12 Waverly Road, Asheville, NC 28803
Local realty services provided by:Better Homes and Gardens Real Estate Paracle
Listed by: hal schuelke
Office: schuelke real estate
MLS#:4256160
Source:CH
12 Waverly Road,Asheville, NC 28803
$659,000
- 2 Beds
- 3 Baths
- 1,502 sq. ft.
- Single family
- Active
Price summary
- Price:$659,000
- Price per sq. ft.:$438.75
About this home
2022 green construction in desirable Kenilworth. Main level has vaulted ceiling with wide open floor plan. Bedrooms are above ground in basement level, full size daylight windows and doors, each accessing private outdoor patios. Both bedrooms have en suite baths with custom tile showers, granite/marble counters and generous closet spaces w/ ventilated shelves. Walk/bike to Mission. 5 min. or less to Downtown. Walk to four City parks. Oak floors with matte finish. Chef's kitchen features stainless steel appliances, a vented hood, granite countertops, custom made walnut kitchen island and large, walk-in pantry with ample storage. Insulated with spray foam, so utility costs are minimal. Kenilworth is a great neighborhood that allows for easy walking (with little traffic) and great hiking from the front door of this immaculately maintained home. Very nice finishes. Quality construction. Stellar medium term rental history, housewares& furnishings negotiable. Broker/Owner Showings begin 5/10
Contact an agent
Home facts
- Year built:2022
- Listing ID #:4256160
- Updated:December 17, 2025 at 09:58 PM
Rooms and interior
- Bedrooms:2
- Total bathrooms:3
- Full bathrooms:2
- Half bathrooms:1
- Living area:1,502 sq. ft.
Heating and cooling
- Cooling:Central Air, Heat Pump
- Heating:Forced Air, Heat Pump
Structure and exterior
- Year built:2022
- Building area:1,502 sq. ft.
- Lot area:0.09 Acres
Schools
- High school:Asheville
- Elementary school:Asheville City
Utilities
- Sewer:Public Sewer
Finances and disclosures
- Price:$659,000
- Price per sq. ft.:$438.75
New listings near 12 Waverly Road
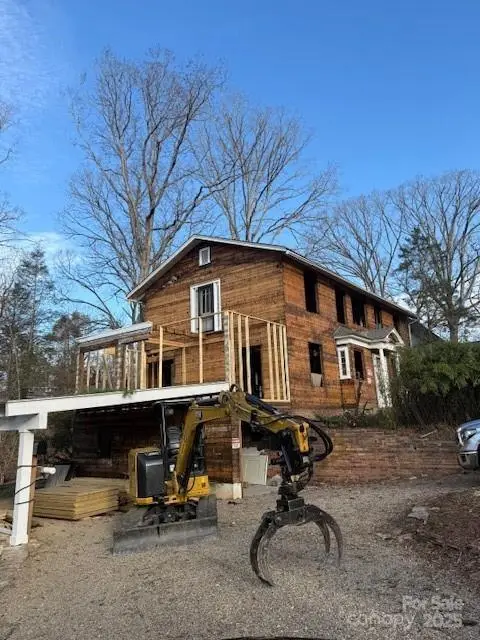 $1,180,000Pending-- beds -- baths
$1,180,000Pending-- beds -- baths9 Westchester Drive, Asheville, NC 28803
MLS# 4330503Listed by: PATTON ALLEN REAL ESTATE LLC- New
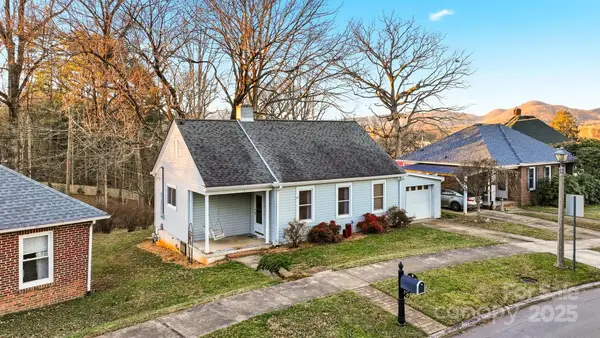 $375,000Active2 beds 1 baths903 sq. ft.
$375,000Active2 beds 1 baths903 sq. ft.3 Enka Oak Street, Candler, NC 28715
MLS# 4325337Listed by: NEST REALTY ASHEVILLE - Coming Soon
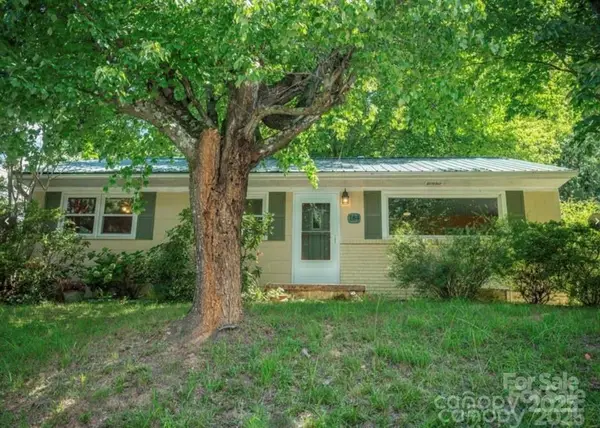 $345,000Coming Soon2 beds 1 baths
$345,000Coming Soon2 beds 1 baths184 London Road, Asheville, NC 28803
MLS# 4330386Listed by: HOWARD HANNA BEVERLY-HANKS ASHEVILLE-BILTMORE PARK - Coming Soon
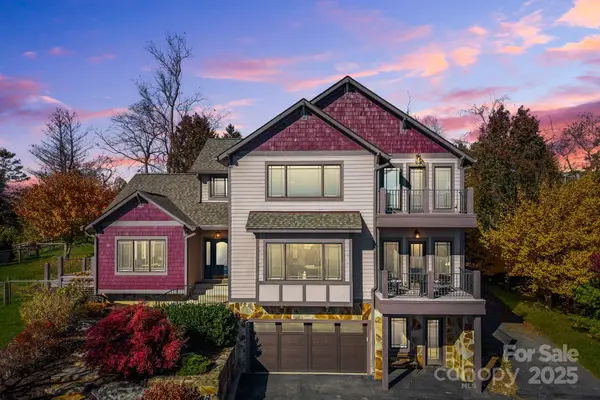 $995,000Coming Soon4 beds 4 baths
$995,000Coming Soon4 beds 4 baths235 Wind Whisper Drive #15, Asheville, NC 28804
MLS# 4330019Listed by: APPALACHIAN REALTY ASSOCIATES - New
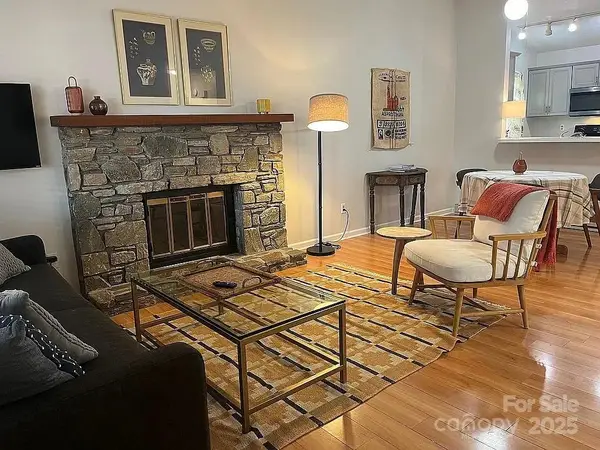 $335,000Active2 beds 1 baths900 sq. ft.
$335,000Active2 beds 1 baths900 sq. ft.127 Riverview Drive, Asheville, NC 28806
MLS# 4330250Listed by: BOTTOM LINE REAL ESTATE - New
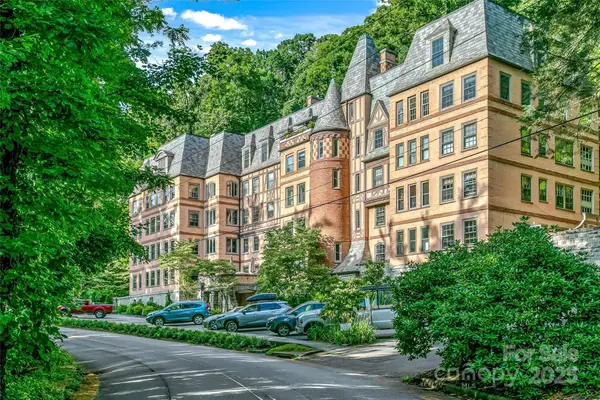 $1,150,000Active3 beds 3 baths2,401 sq. ft.
$1,150,000Active3 beds 3 baths2,401 sq. ft.185 Macon Avenue #B-3, Asheville, NC 28804
MLS# 4329475Listed by: PREMIER SOTHEBYS INTERNATIONAL REALTY - Coming Soon
 $299,900Coming Soon2 beds 1 baths
$299,900Coming Soon2 beds 1 baths2144 Wilson Road, Asheville, NC 28806
MLS# 4328042Listed by: REAL BROKER, LLC - New
 $305,000Active1 beds 1 baths
$305,000Active1 beds 1 baths430 Bowling Park Road, Asheville, NC 28803
MLS# 4328603Listed by: ELEVATE ASHEVILLE REALTY GROUP - New
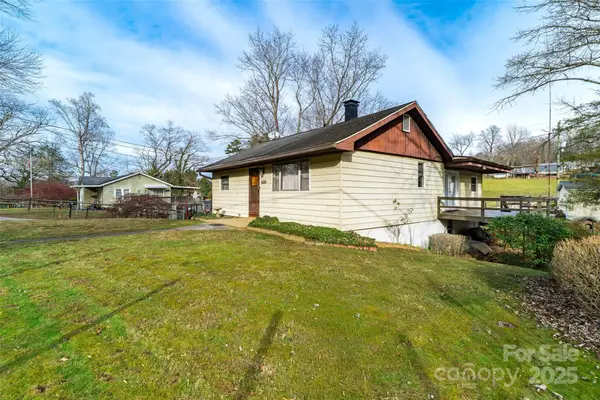 $340,000Active3 beds 2 baths1,528 sq. ft.
$340,000Active3 beds 2 baths1,528 sq. ft.298 School Road E, Asheville, NC 28803
MLS# 4329443Listed by: EXP REALTY LLC - Coming SoonOpen Sat, 11am to 3pm
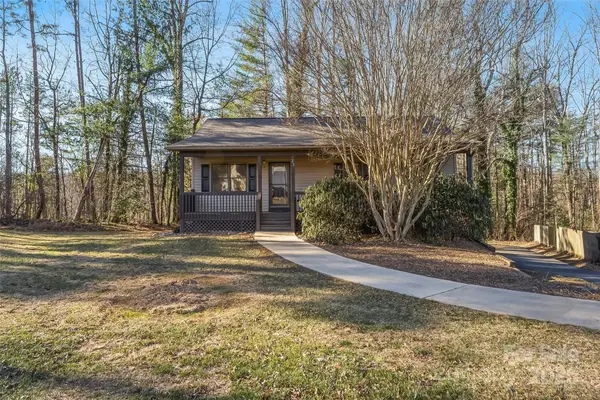 $400,000Coming Soon3 beds 3 baths
$400,000Coming Soon3 beds 3 baths33 Ashwood Drive, Asheville, NC 28803
MLS# 4329649Listed by: KELLER WILLIAMS PROFESSIONALS
