123 Haywood Street #403, Asheville, NC 28801
Local realty services provided by:Better Homes and Gardens Real Estate Heritage
Listed by: william coin, scott mills
Office: howard hanna beverly-hanks biltmore avenue
MLS#:4204719
Source:CH
123 Haywood Street #403,Asheville, NC 28801
$1,458,730
- 3 Beds
- 3 Baths
- 1,531 sq. ft.
- Condominium
- Pending
Price summary
- Price:$1,458,730
- Price per sq. ft.:$952.8
About this home
One23 Haywood is on schedule and construction has begun, setting the stage for its eagerly awaited
anticipated completion in just 16 months. With 15 total residences, each unit is thoughtfully designed to
offer an unparalleled living experience. As the first development of its kind to offer unrestricted
lodging and retail space, this community brings every urban essential right to your doorstep; whether it's
shopping, dining, fitness, or entertainment, convenience is effortlessly within reach. Residents will
benefit from the assurance of onsite security, the luxury of exclusive parking, the comfort of covered
private terraces, and the ease of full concierge service. Here, location and elegance converge. Unit 403 features the Plan BC layout, with floor-to-ceiling windows that flood the space with natural light, creating an open and airy ambiance. This penthouse size 3-bedroom, 3-bathroom (PLUS bonus room) condo offers ample square footage, making it the perfect space to unwind.
Contact an agent
Home facts
- Year built:2025
- Listing ID #:4204719
- Updated:February 26, 2026 at 05:58 PM
Rooms and interior
- Bedrooms:3
- Total bathrooms:3
- Full bathrooms:3
- Flooring:Vinyl
- Kitchen Description:Dishwasher, Electric Oven, Electric Range, Microwave
- Living area:1,531 sq. ft.
Heating and cooling
- Cooling:Heat Pump
- Heating:Heat Pump
Structure and exterior
- Roof:Flat
- Year built:2025
- Building area:1,531 sq. ft.
- Lot Features:Views
- Architectural Style:Contemporary, Modern
- Construction Materials:Metal
- Foundation Description:Slab
Schools
- High school:Asheville
- Elementary school:Asheville City
Utilities
- Sewer:Public Sewer
Finances and disclosures
- Price:$1,458,730
- Price per sq. ft.:$952.8
Features and amenities
- Laundry features:Dryer, Main Level, Washer
- Amenities:Open Floorplan, Walk-In Closet(s)
New listings near 123 Haywood Street #403
- Coming SoonOpen Sun, 2 to 4pm
 $440,000Coming Soon3 beds 2 baths
$440,000Coming Soon3 beds 2 baths104 Estelle Park Drive, Asheville, NC 28806
MLS# 4329863Listed by: MOSAIC COMMUNITY LIFESTYLE REALTY - New
 $429,000Active2 beds 2 baths847 sq. ft.
$429,000Active2 beds 2 baths847 sq. ft.127 Shelburne Road, Asheville, NC 28806
MLS# 4335763Listed by: LOOKING GLASS REALTY AVL LLC - New
 $525,000Active6 beds 3 baths2,737 sq. ft.
$525,000Active6 beds 3 baths2,737 sq. ft.106 Riverview Drive, Asheville, NC 28806
MLS# 4351372Listed by: REFERRAL REALTY US LLC - New
 $1,249,000Active6 beds 5 baths4,025 sq. ft.
$1,249,000Active6 beds 5 baths4,025 sq. ft.35 White Ash Drive, Asheville, NC 28803
MLS# 4350897Listed by: HOWARD HANNA BEVERLY-HANKS ASHEVILLE-BILTMORE PARK - New
 $643,000Active3 beds 3 baths1,187 sq. ft.
$643,000Active3 beds 3 baths1,187 sq. ft.170 Riverview Drive, Asheville, NC 28806
MLS# 4349789Listed by: MOSAIC COMMUNITY LIFESTYLE REALTY - New
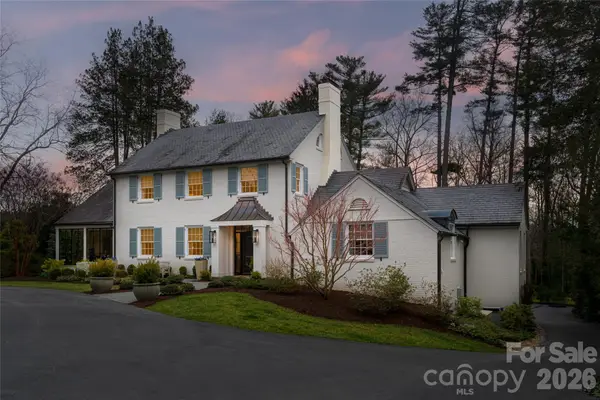 $4,390,000Active6 beds 6 baths5,697 sq. ft.
$4,390,000Active6 beds 6 baths5,697 sq. ft.28 Hilltop Road, Asheville, NC 28803
MLS# 4346579Listed by: PREMIER SOTHEBYS INTERNATIONAL REALTY - New
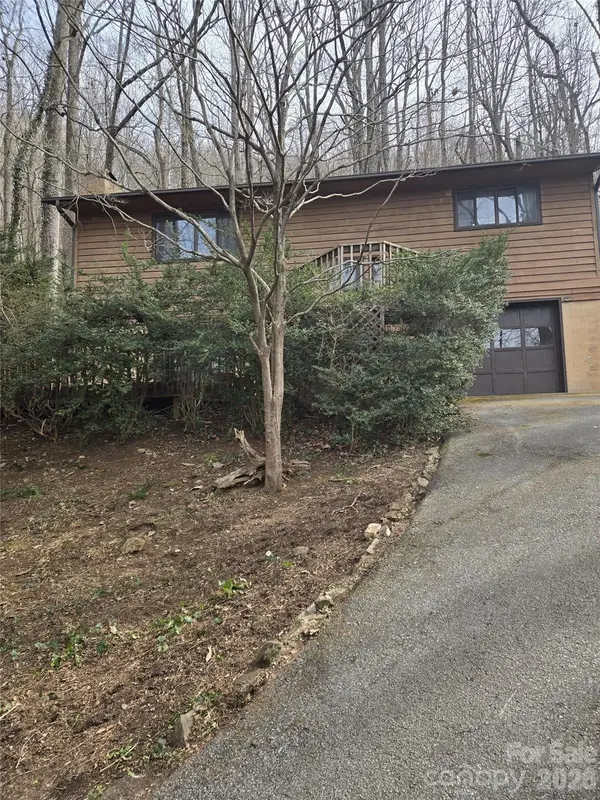 $425,000Active3 beds 3 baths1,772 sq. ft.
$425,000Active3 beds 3 baths1,772 sq. ft.8 Shadywood Circle, Asheville, NC 28803
MLS# 4350923Listed by: HOMECOIN.COM - New
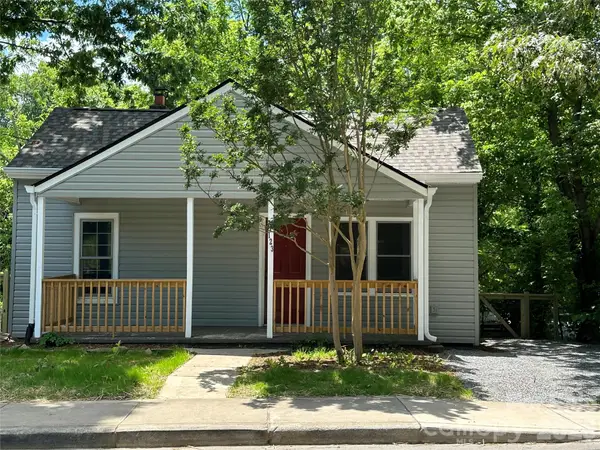 $375,000Active2 beds 2 baths1,009 sq. ft.
$375,000Active2 beds 2 baths1,009 sq. ft.123 State Street, Asheville, NC 28806
MLS# 4350606Listed by: CENTURY 21 MOUNTAIN LIFESTYLES - New
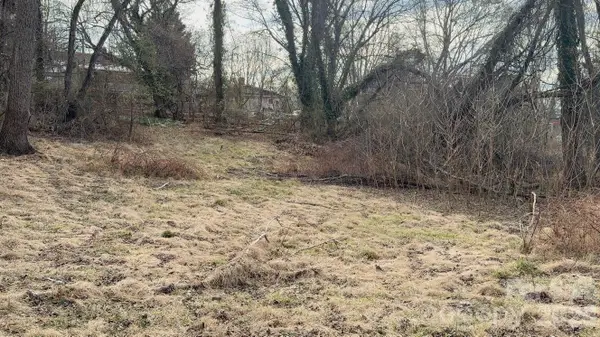 $465,000Active0.55 Acres
$465,000Active0.55 Acres39 Lanvale Avenue, Asheville, NC 28806
MLS# 4336469Listed by: NEXTHOME MOUNTAIN HORIZONS - New
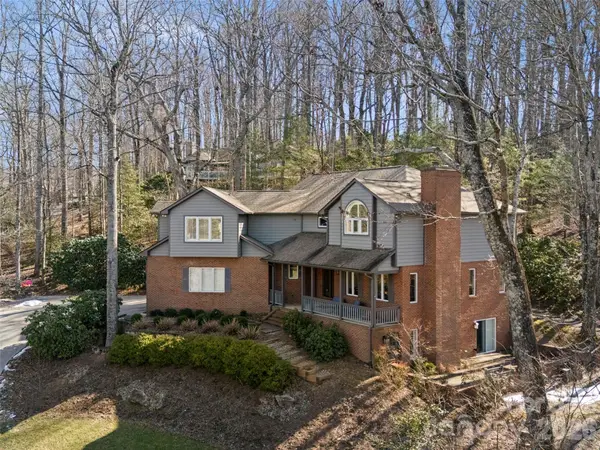 $1,200,000Active4 beds 5 baths3,940 sq. ft.
$1,200,000Active4 beds 5 baths3,940 sq. ft.109 Galloway Drive, Asheville, NC 28803
MLS# 4343721Listed by: HOWARD HANNA BEVERLY-HANKS ASHEVILLE-BILTMORE PARK

