143 W Oakview Road, Asheville, NC 28806
Local realty services provided by:Better Homes and Gardens Real Estate Foothills
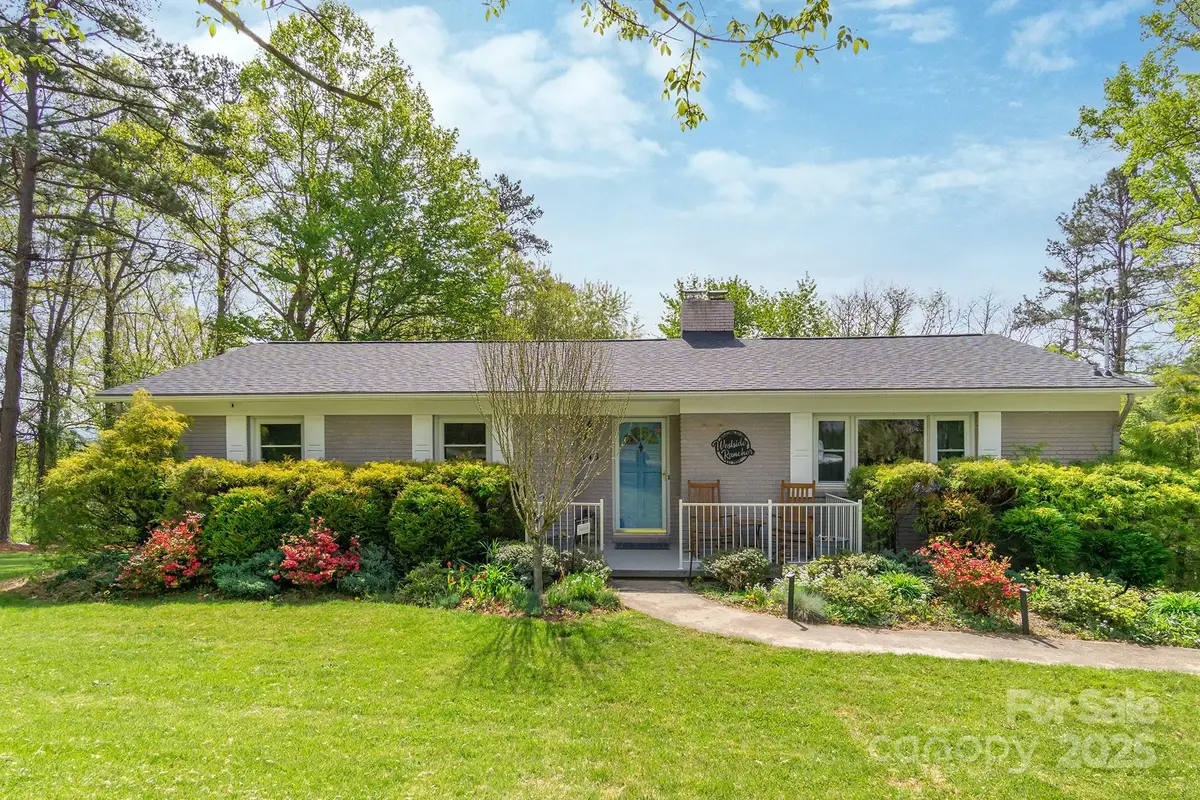
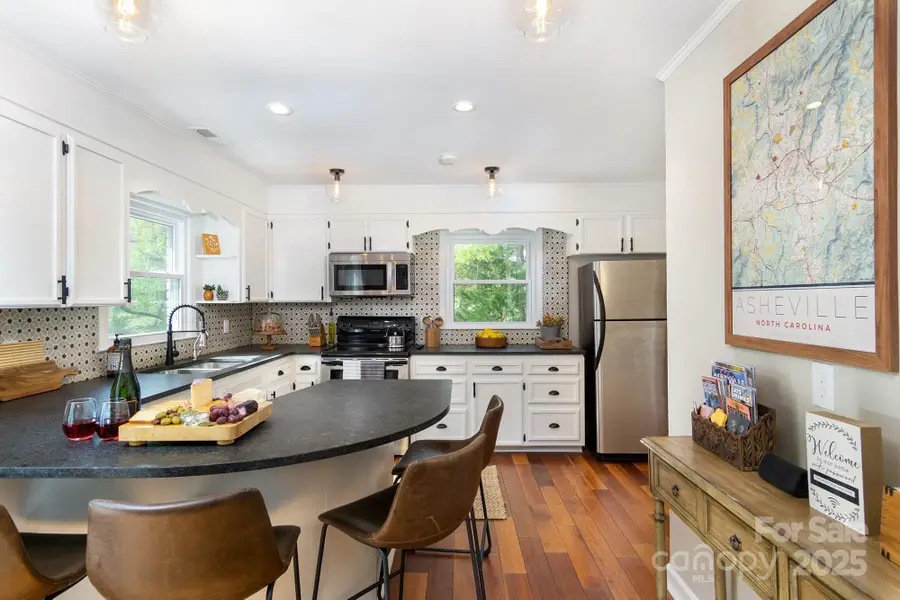
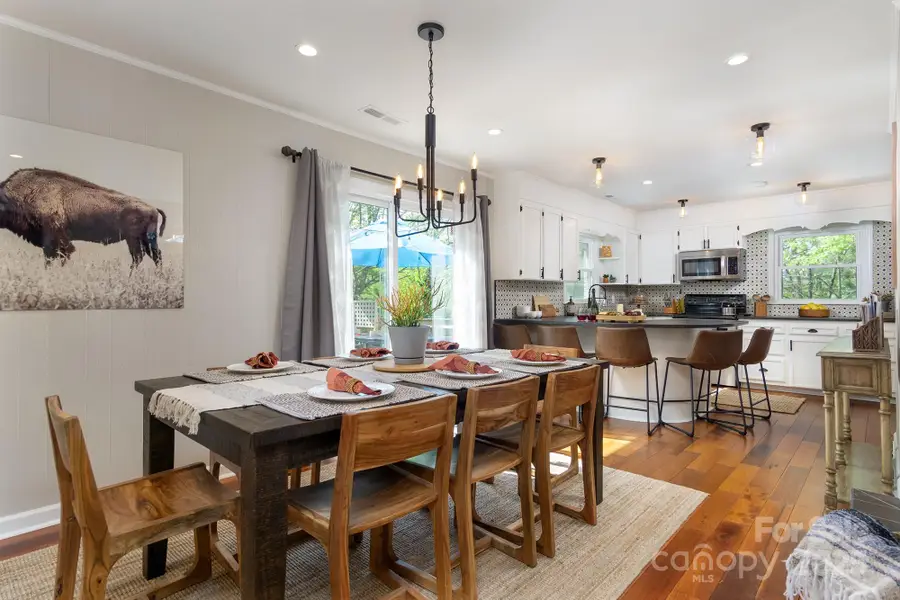
Listed by:tiffanie robertson
Office:agent group realty llc.
MLS#:4252612
Source:CH
143 W Oakview Road,Asheville, NC 28806
$699,000
- 4 Beds
- 3 Baths
- 2,737 sq. ft.
- Single family
- Active
Price summary
- Price:$699,000
- Price per sq. ft.:$255.39
About this home
Fall in love with a beautifully remodeled solid brick rancher—blending charm, quality & thoughtful design. Just 10 mins to Downtown & West Asheville, but no city taxes! Offering 4 bedrooms + bonus room, 3 stylish baths, living & family rooms, garage & cozy wood-burning stove. The main level boasts updated kitchen & baths, hardwood floors, new lighting, window treatments & tasteful finishes. The newly finished basement shines with luxury vinyl plank floors, elegant artisan kitchenette-bar, large & luxurious bath, family room & French doors that fill the space with light—ideal for guests or income potential. All new everything, electrical, plumbing & mini splits downstairs. Step onto the low maintenance Trex deck, sit fireside & enjoy the serene, tree-lined yard & grassy pasture. Exterior upgrades include oversized covered gutters, drainage system & septic riser. All fully permitted & worry-free. Immaculately maintained & loved...truly move-in ready...furnished options negotiable.
Contact an agent
Home facts
- Year built:1973
- Listing Id #:4252612
- Updated:August 15, 2025 at 01:23 PM
Rooms and interior
- Bedrooms:4
- Total bathrooms:3
- Full bathrooms:3
- Living area:2,737 sq. ft.
Heating and cooling
- Cooling:Central Air, Ductless, Heat Pump
- Heating:Ductless, Forced Air, Heat Pump, Wood Stove
Structure and exterior
- Year built:1973
- Building area:2,737 sq. ft.
- Lot area:0.68 Acres
Schools
- High school:Unspecified
- Elementary school:Unspecified
Utilities
- Sewer:Septic (At Site)
Finances and disclosures
- Price:$699,000
- Price per sq. ft.:$255.39
New listings near 143 W Oakview Road
- New
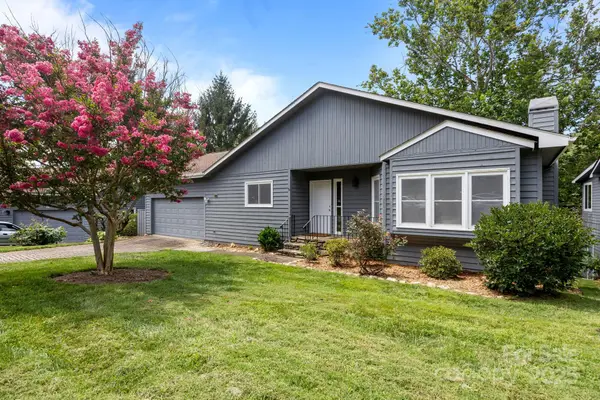 $399,900Active2 beds 3 baths1,783 sq. ft.
$399,900Active2 beds 3 baths1,783 sq. ft.34 Larkspur Court #B, Asheville, NC 28805
MLS# 4290659Listed by: WEICHERT, REALTORS - UNLIMITED - New
 $615,000Active3 beds 2 baths1,975 sq. ft.
$615,000Active3 beds 2 baths1,975 sq. ft.316 Pole Barn Drive, Asheville, NC 28806
MLS# 4290813Listed by: MOSAIC COMMUNITY LIFESTYLE REALTY - Coming Soon
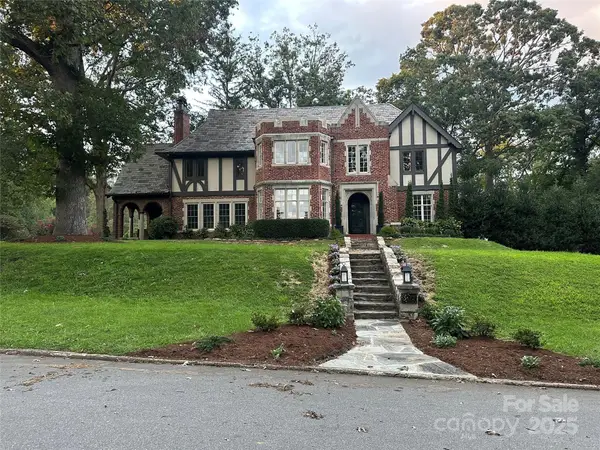 $3,999,000Coming Soon5 beds 5 baths
$3,999,000Coming Soon5 beds 5 baths72 Windsor Road, Asheville, NC 28804
MLS# 4276779Listed by: JASON LAND REALTY - New
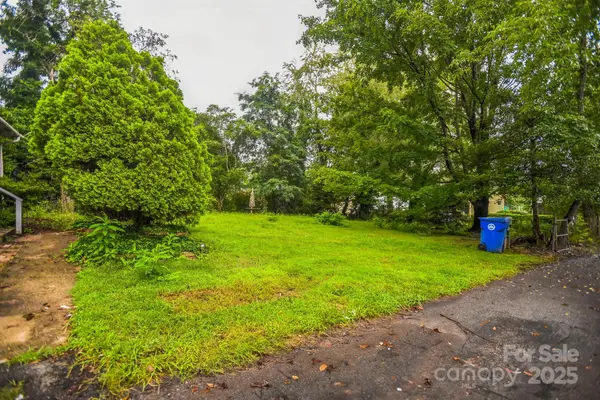 $149,900Active0.1 Acres
$149,900Active0.1 Acres48 Middlemont Avenue, Asheville, NC 28806
MLS# 4292144Listed by: ESTATE REALTY - New
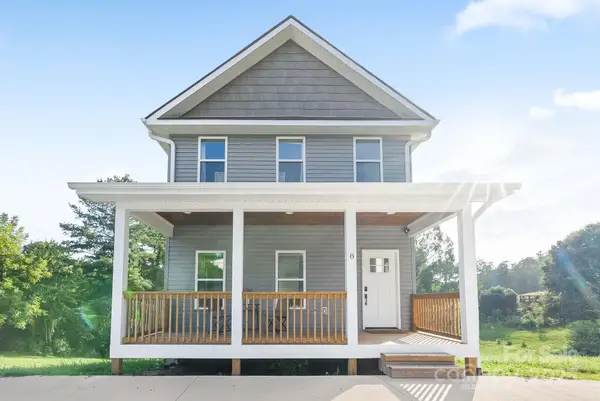 $595,000Active3 beds 3 baths1,540 sq. ft.
$595,000Active3 beds 3 baths1,540 sq. ft.8 Green Tree Lane, Asheville, NC 28805
MLS# 4289236Listed by: PATTON ALLEN REAL ESTATE LLC - New
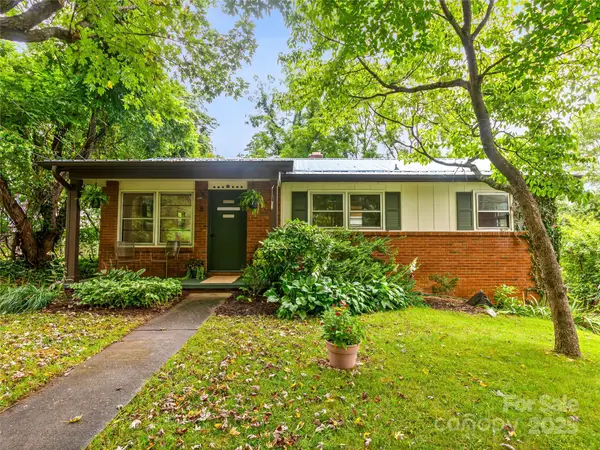 $420,000Active3 beds 1 baths1,736 sq. ft.
$420,000Active3 beds 1 baths1,736 sq. ft.8 Ridge Avenue, Asheville, NC 28803
MLS# 4289544Listed by: MOSAIC COMMUNITY LIFESTYLE REALTY - New
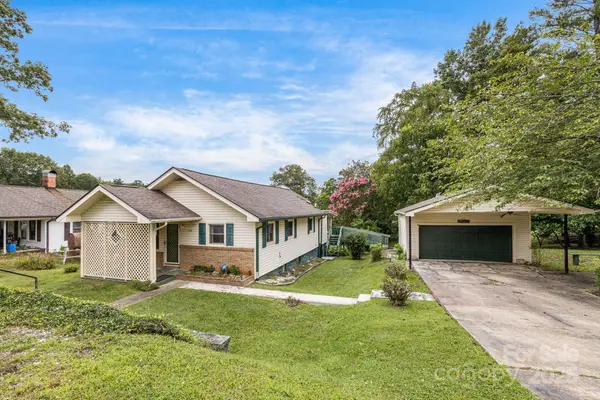 $425,000Active3 beds 1 baths1,104 sq. ft.
$425,000Active3 beds 1 baths1,104 sq. ft.141 Macedonia Road, Asheville, NC 28804
MLS# 4291838Listed by: NEXTHOME PARTNERS - New
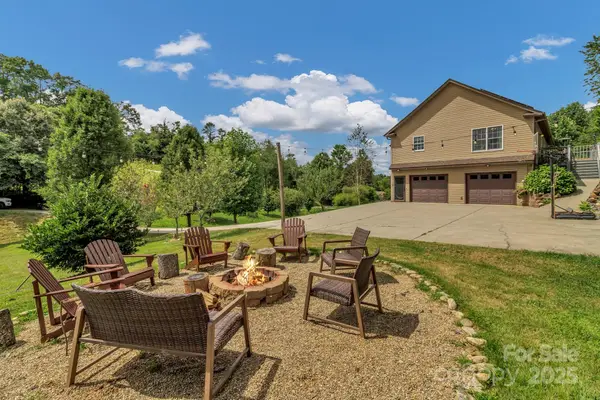 $730,000Active4 beds 3 baths2,737 sq. ft.
$730,000Active4 beds 3 baths2,737 sq. ft.159 S Willow Brook Drive, Asheville, NC 28806
MLS# 4291640Listed by: NEXTHOME PARTNERS - New
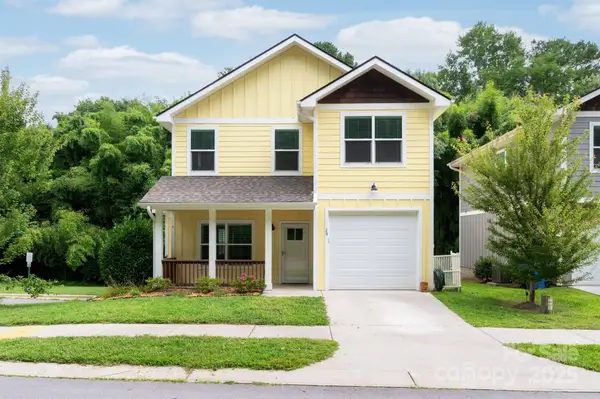 $489,000Active3 beds 3 baths1,669 sq. ft.
$489,000Active3 beds 3 baths1,669 sq. ft.29 Crayton Park Drive, Asheville, NC 28803
MLS# 4291058Listed by: MOSAIC COMMUNITY LIFESTYLE REALTY - New
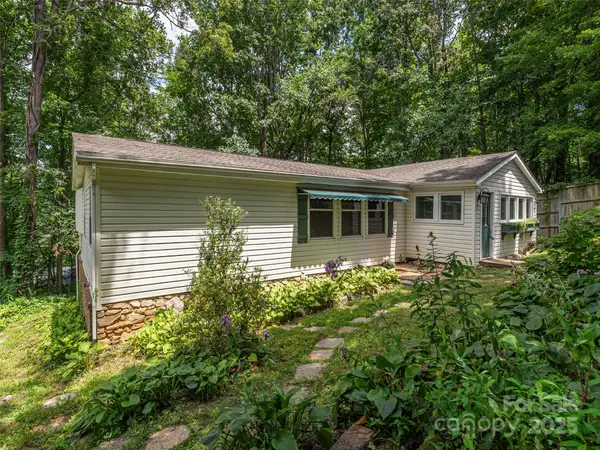 $360,000Active3 beds 3 baths1,994 sq. ft.
$360,000Active3 beds 3 baths1,994 sq. ft.64 Mountain Site Lane, Asheville, NC 28803
MLS# 4291467Listed by: ALLEN TATE/BEVERLY-HANKS ASHEVILLE-DOWNTOWN

