- BHGRE®
- North Carolina
- Asheville
- 161 Church Street #1001
161 Church Street #1001, Asheville, NC 28801
Local realty services provided by:Better Homes and Gardens Real Estate Integrity Partners
Listed by: william coin, scott mills
Office: howard hanna beverly-hanks biltmore avenue
MLS#:4302935
Source:CH
161 Church Street #1001,Asheville, NC 28801
$3,402,320
- 3 Beds
- 4 Baths
- 2,396 sq. ft.
- Condominium
- Active
Price summary
- Price:$3,402,320
- Price per sq. ft.:$1,420
About this home
Discover The Churchill, Downtown Asheville’s first ultra-luxury condominium community, setting a new standard for elevated city living. This landmark address will feature 44 refined residences in the heart of downtown, steps from Asheville’s best restaurants, galleries, and cultural experiences. Thoughtfully designed and constructed to the highest standards, The Churchill blends timeless architecture with modern innovation. Each residence ranges from approximately 1,200 to 2,400 square feet and includes private terraces from 100 to 1,600 square feet — many equipped for natural gas grills, space heaters, or fire pits. Interiors feature 9.5–10’ ceilings, Sub-Zero and Wolf appliances, double waterfall stone countertops, custom cabinetry in white oak or walnut, authentic French white oak flooring, vented fireplaces, dual-zone HVAC, and smart home technology for lighting, climate, and window treatments. Enhanced soundproofing, solid core doors, under-floor sound mats, and acoustic separations ensure privacy and tranquility. Amenities at The Churchill redefine luxury living. The grand lobby welcomes residents and guests with 14’ ceilings, elegant architectural details, and a concierge desk offering personalized service. The 9th floor Sunrise Garden Terrace provides lush landscaping, fire pits, and a yoga deck overlooking the Blue Ridge Mountains, while the Sunset Owners’ Lounge and Patio offer panoramic city and mountain views, indoor and outdoor fireplaces, and a full outdoor kitchen for entertaining. Additional amenities include a state-of-the-art fitness center with yoga area, a private game room with media lounge, shuffleboard, and poker tables, secure deeded parking with EV-charging options, climate-controlled storage, high-speed elevators, local art installations, and an adjacent dog walking area. The building incorporates eco-friendly features including a green roof and energy-efficient design in accordance with the newest North Carolina State Building Code, proactively adopted for enhanced safety and quality. Early commitment secures priority residence selection along with parking and storage assignments. Unit 1001 is one of only 3 remaining penthouse opportunities at Churchill. This exceptional residence offers three walls of windows and a 894 SQFT wrap-around terrace offering city and mountain views. The covered terrace is accessed by a moveable glass door system, offering a seamless transition from interior space to outdoor oasis.
Contact an agent
Home facts
- Year built:9999
- Listing ID #:4302935
- Updated:February 02, 2026 at 02:24 PM
Rooms and interior
- Bedrooms:3
- Total bathrooms:4
- Full bathrooms:3
- Half bathrooms:1
- Living area:2,396 sq. ft.
Heating and cooling
- Cooling:Heat Pump
- Heating:Heat Pump, Radiant Floor
Structure and exterior
- Roof:Flat
- Year built:9999
- Building area:2,396 sq. ft.
Schools
- High school:Asheville
- Elementary school:Asheville
Utilities
- Sewer:Public Sewer
Finances and disclosures
- Price:$3,402,320
- Price per sq. ft.:$1,420
New listings near 161 Church Street #1001
- New
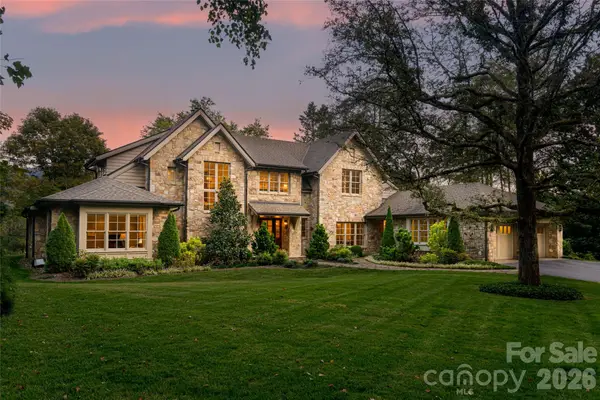 $6,995,000Active5 beds 6 baths5,334 sq. ft.
$6,995,000Active5 beds 6 baths5,334 sq. ft.402 Vanderbilt Road, Asheville, NC 28803
MLS# 4340539Listed by: PREMIER SOTHEBYS INTERNATIONAL REALTY - Coming Soon
 $849,000Coming Soon3 beds 4 baths
$849,000Coming Soon3 beds 4 baths14 Sulphur Springs Road, Asheville, NC 28806
MLS# 4337135Listed by: UNIQUE: A REAL ESTATE COLLECTIVE - New
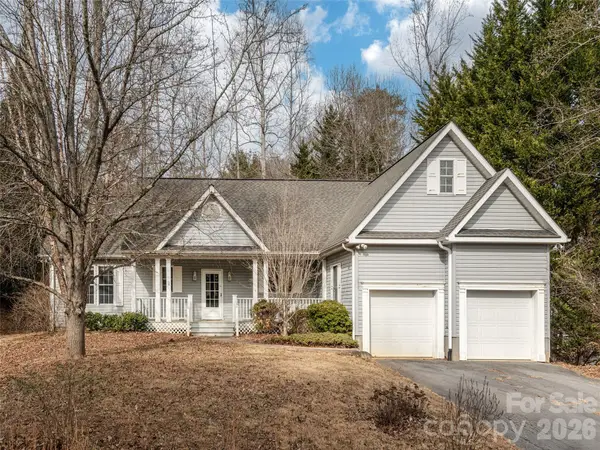 $449,000Active3 beds 2 baths1,692 sq. ft.
$449,000Active3 beds 2 baths1,692 sq. ft.45 Poplar Creek Drive, Asheville, NC 28805
MLS# 4338544Listed by: HOWARD HANNA BEVERLY-HANKS ASHEVILLE-DOWNTOWN 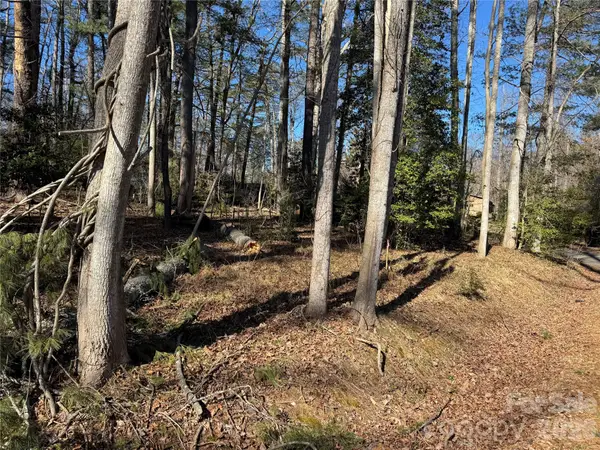 $83,100Pending0.55 Acres
$83,100Pending0.55 Acres133 Springside Road, Asheville, NC 28803
MLS# 4340347Listed by: HOWARD HANNA BEVERLY-HANKS ASHEVILLE-DOWNTOWN- New
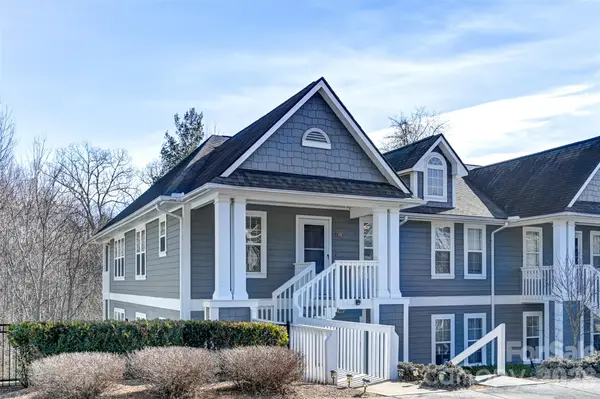 $325,000Active2 beds 2 baths1,181 sq. ft.
$325,000Active2 beds 2 baths1,181 sq. ft.4102 Marble Way, Asheville, NC 29906
MLS# 4341621Listed by: NEXUS REALTY LLC - New
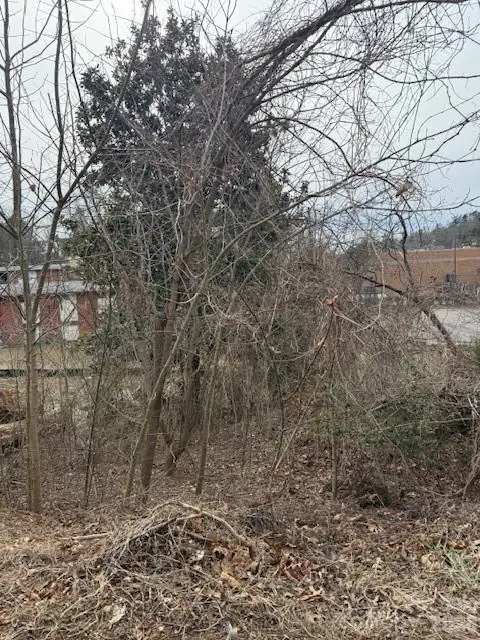 $200,000Active0.1 Acres
$200,000Active0.1 Acres33 Johnson Drive #1, Asheville, NC 28804
MLS# 4341833Listed by: PATTON ALLEN REAL ESTATE LLC - New
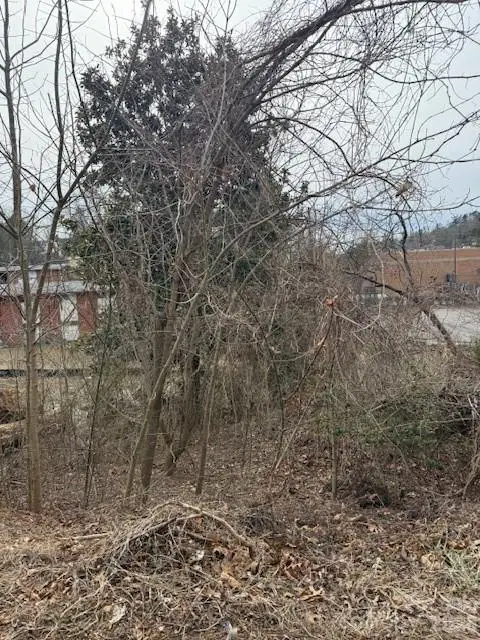 $200,000Active0.1 Acres
$200,000Active0.1 Acres37 Johnson Drive #2, Asheville, NC 28804
MLS# 4341967Listed by: PATTON ALLEN REAL ESTATE LLC - New
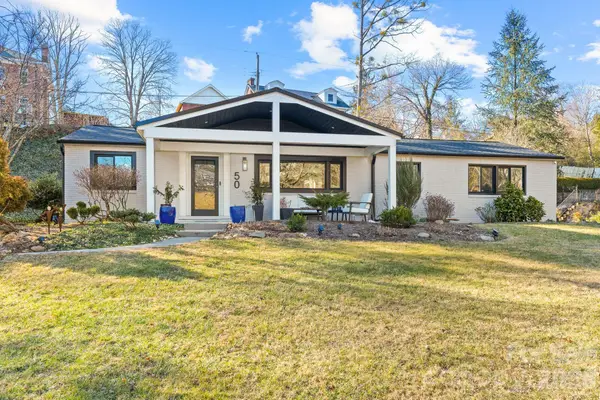 $995,000Active4 beds 2 baths1,635 sq. ft.
$995,000Active4 beds 2 baths1,635 sq. ft.50 Midland Drive, Asheville, NC 28804
MLS# 4340820Listed by: UNIQUE: A REAL ESTATE COLLECTIVE - New
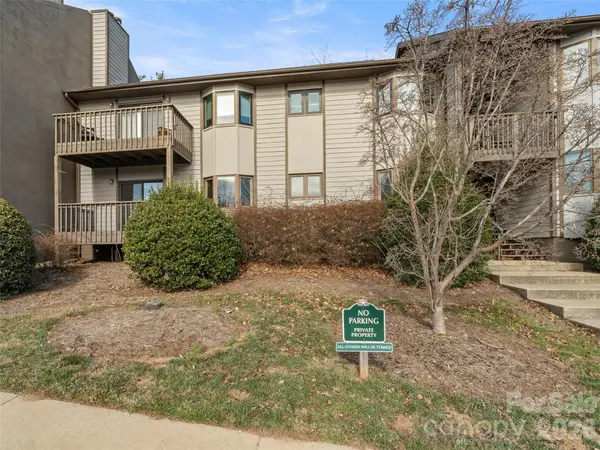 $325,000Active2 beds 2 baths1,242 sq. ft.
$325,000Active2 beds 2 baths1,242 sq. ft.201 Racquet Club Road #15, Asheville, NC 28803
MLS# 4341796Listed by: HOWARD HANNA BEVERLY-HANKS ASHEVILLE-BILTMORE PARK - New
 $410,000Active3 beds 2 baths1,500 sq. ft.
$410,000Active3 beds 2 baths1,500 sq. ft.1301 Hyde Park Drive, Asheville, NC 28806
MLS# 4336141Listed by: KELLER WILLIAMS PROFESSIONALS

