18 Covington Street #2B, Asheville, NC 28806
Local realty services provided by:Better Homes and Gardens Real Estate Heritage
Listed by:adam oxford
Office:asheville realty group
MLS#:4249080
Source:CH
Price summary
- Price:$559,000
- Price per sq. ft.:$425.42
About this home
You won't believe the treehouse feeling in this 2-story home! The positioning lends a sense of seclusion, yet the house is steps away from Haywood Rd & the 'Main St West Asheville' amenities. Bathed in sunshine, the 16ft vaulted ceilings in the living area create an unbelievably spacious, zen-like feeling, accentuated by the bamboo wall off the full length, partially covered back deck. Direct vent gas log fireplace provides a high quality ambiance. Enjoy yr round views of Mt. Pisgah thru the transom window. The luxury of parking in a large, insulated, attached garage is rare in this ultra urban location, w/ tons of extra space for studio, workshop, or additional living space...possible homestay potential (buyer to confirm). Value-add potential. Abundant off-street parking, including a perfect space to store your RV. Fenced backyard for pets. Awesome neighbors add even more value. 2 x 6 framing, quality construction. Great for lock & leave. Must see to appreciate. Owners are NC Brokers.
Contact an agent
Home facts
- Year built:2022
- Listing Id #:4249080
- Updated:August 15, 2025 at 07:13 AM
Rooms and interior
- Bedrooms:2
- Total bathrooms:2
- Full bathrooms:2
- Living area:1,314 sq. ft.
Heating and cooling
- Cooling:Heat Pump
- Heating:Heat Pump
Structure and exterior
- Roof:Shingle
- Year built:2022
- Building area:1,314 sq. ft.
- Lot area:0.15 Acres
Schools
- High school:Asheville
- Elementary school:Lucy S. Herring
Utilities
- Sewer:Public Sewer
Finances and disclosures
- Price:$559,000
- Price per sq. ft.:$425.42
New listings near 18 Covington Street #2B
- New
 $615,000Active3 beds 2 baths1,975 sq. ft.
$615,000Active3 beds 2 baths1,975 sq. ft.316 Pole Barn Drive, Asheville, NC 28806
MLS# 4290813Listed by: MOSAIC COMMUNITY LIFESTYLE REALTY - Coming Soon
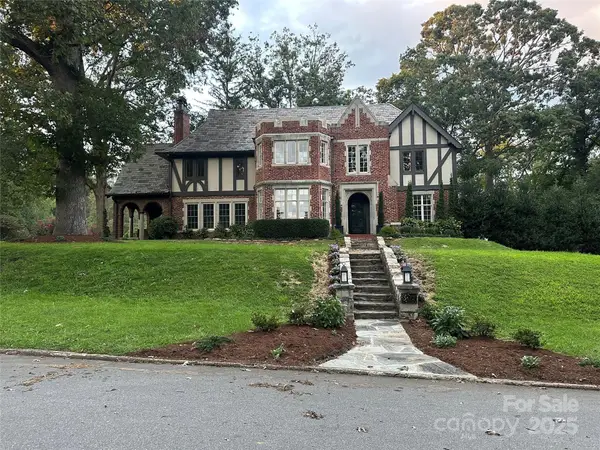 $3,999,000Coming Soon5 beds 5 baths
$3,999,000Coming Soon5 beds 5 baths72 Windsor Road, Asheville, NC 28804
MLS# 4276779Listed by: JASON LAND REALTY - New
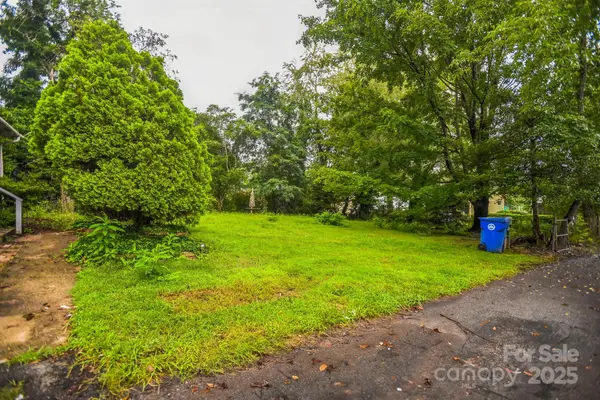 $149,900Active0.1 Acres
$149,900Active0.1 Acres48 Middlemont Avenue, Asheville, NC 28806
MLS# 4292144Listed by: ESTATE REALTY - New
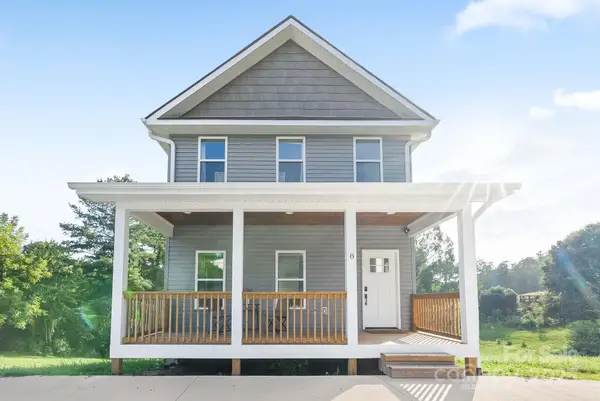 $595,000Active3 beds 3 baths1,540 sq. ft.
$595,000Active3 beds 3 baths1,540 sq. ft.8 Green Tree Lane, Asheville, NC 28805
MLS# 4289236Listed by: PATTON ALLEN REAL ESTATE LLC - New
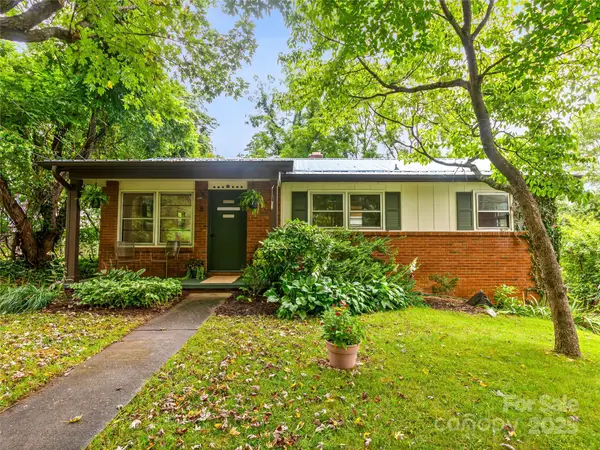 $420,000Active3 beds 1 baths1,736 sq. ft.
$420,000Active3 beds 1 baths1,736 sq. ft.8 Ridge Avenue, Asheville, NC 28803
MLS# 4289544Listed by: MOSAIC COMMUNITY LIFESTYLE REALTY - New
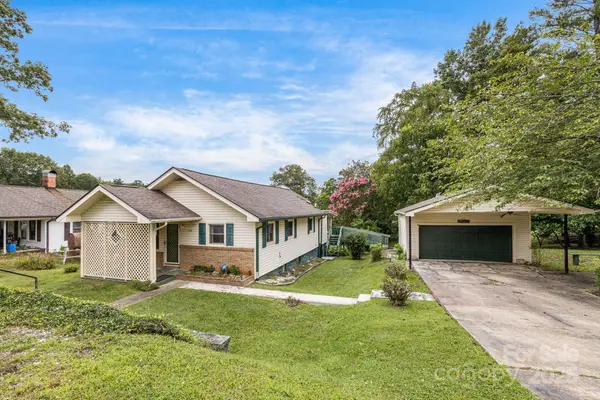 $425,000Active3 beds 1 baths1,104 sq. ft.
$425,000Active3 beds 1 baths1,104 sq. ft.141 Macedonia Road, Asheville, NC 28804
MLS# 4291838Listed by: NEXTHOME PARTNERS - New
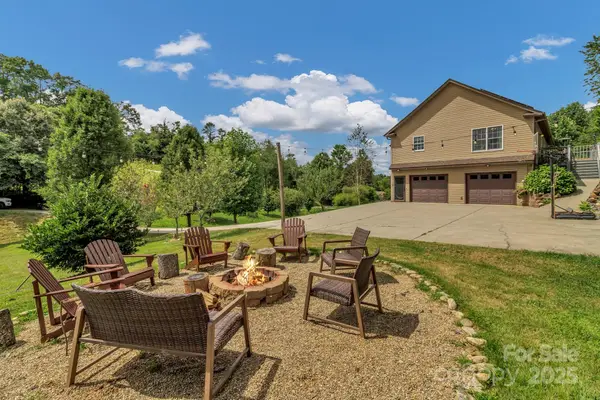 $730,000Active4 beds 3 baths2,737 sq. ft.
$730,000Active4 beds 3 baths2,737 sq. ft.159 S Willow Brook Drive, Asheville, NC 28806
MLS# 4291640Listed by: NEXTHOME PARTNERS - New
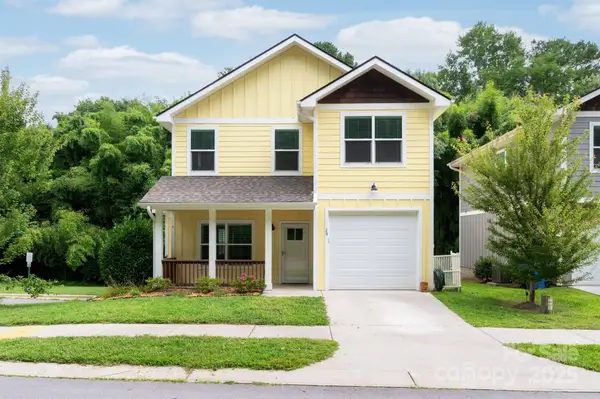 $489,000Active3 beds 3 baths1,669 sq. ft.
$489,000Active3 beds 3 baths1,669 sq. ft.29 Crayton Park Drive, Asheville, NC 28803
MLS# 4291058Listed by: MOSAIC COMMUNITY LIFESTYLE REALTY - New
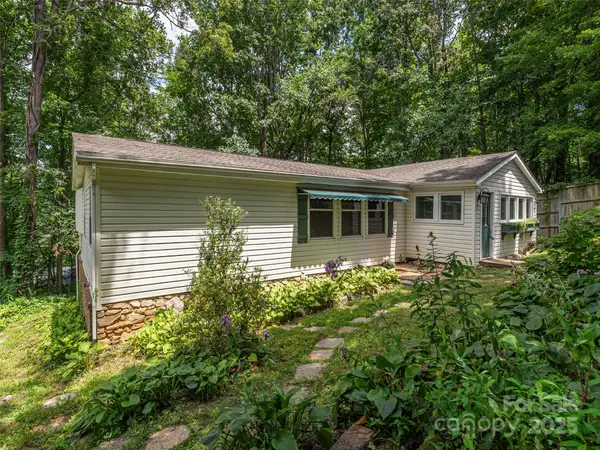 $360,000Active3 beds 3 baths1,994 sq. ft.
$360,000Active3 beds 3 baths1,994 sq. ft.64 Mountain Site Lane, Asheville, NC 28803
MLS# 4291467Listed by: ALLEN TATE/BEVERLY-HANKS ASHEVILLE-DOWNTOWN - New
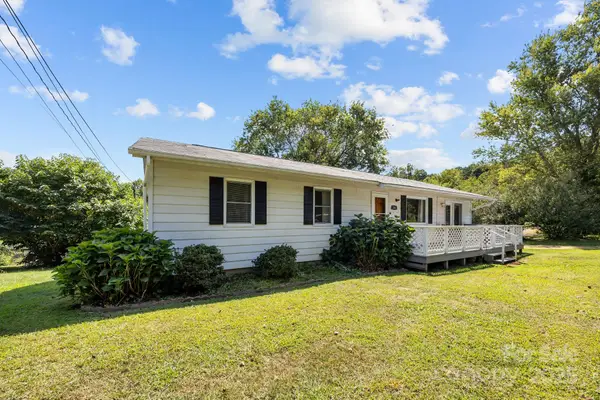 $315,000Active3 beds 1 baths1,200 sq. ft.
$315,000Active3 beds 1 baths1,200 sq. ft.204 Cedar Hill Road, Asheville, NC 28806
MLS# 4290969Listed by: COLDWELL BANKER ADVANTAGE
