185 Macon Avenue #B9, Asheville, NC 28804
Local realty services provided by:Better Homes and Gardens Real Estate Paracle
Listed by: katie cassidy
Office: real broker, llc.
MLS#:4290187
Source:CH
185 Macon Avenue #B9,Asheville, NC 28804
$549,900
- 1 Beds
- 1 Baths
- 1,160 sq. ft.
- Condominium
- Active
Price summary
- Price:$549,900
- Price per sq. ft.:$474.05
- Monthly HOA dues:$379
About this home
Opportunity to own a part of Asheville’s history in this exceptional residence atop Longchamps—Asheville’s only historic French-designed building. Experience life in one of the city’s most famous landmarks, where 1920s European elegance meets modern ease. Behind the storied façade lies a residence that effortlessly blends timeless craftsmanship with thoughtful updates, offering today’s comforts while preserving its unmistakable charm.
Refined living spaces feature high ceilings, classic moldings, and rich textures that echo its century-old heritage, while modern systems, lighting, and climate control ensure comfort throughout the seasons. A formal dining room, bright living area, and walk-in pantry provide both function and character, and generous storage throughout adds convenience rarely found in a historic home of this era. With its lock-and-leave convenience and timeless ambiance, this residence is an ideal Asheville pied-à-terre for those who value history, design, and simplicity.
No flying needed—live in Asheville’s petit French country chateau and say "chez moi" when you come home. If you’ve ever dreamed of living in a castle, become a resident in this exclusive 100-year-old residence and enjoy a rare blend of history, character, and modern sophistication—all within moments of the Grove Park Inn, cafés, and North Asheville favorites.
Contact an agent
Home facts
- Year built:1925
- Listing ID #:4290187
- Updated:December 22, 2025 at 10:10 PM
Rooms and interior
- Bedrooms:1
- Total bathrooms:1
- Full bathrooms:1
- Living area:1,160 sq. ft.
Heating and cooling
- Cooling:Central Air, Heat Pump
- Heating:Heat Pump
Structure and exterior
- Roof:Flat, Rubber, Slate
- Year built:1925
- Building area:1,160 sq. ft.
Schools
- High school:Asheville
- Elementary school:Asheville City
Utilities
- Sewer:Public Sewer
Finances and disclosures
- Price:$549,900
- Price per sq. ft.:$474.05
New listings near 185 Macon Avenue #B9
- New
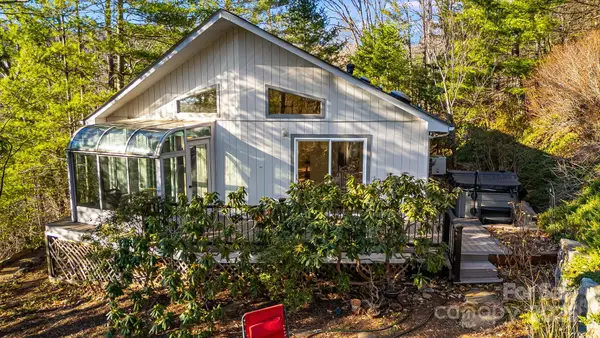 $728,000Active3 beds 3 baths2,589 sq. ft.
$728,000Active3 beds 3 baths2,589 sq. ft.31 Covewood Road, Asheville, NC 28805
MLS# 4330722Listed by: EXP REALTY LLC - New
 $2,600,000Active4 beds 7 baths5,897 sq. ft.
$2,600,000Active4 beds 7 baths5,897 sq. ft.14 Landsdowne Court, Asheville, NC 28803
MLS# 4330052Listed by: COLDWELL BANKER ADVANTAGE - New
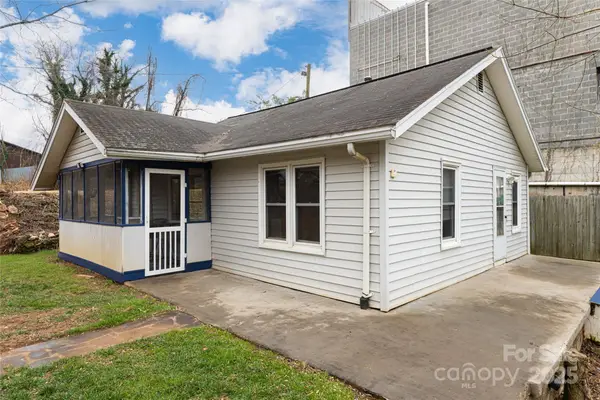 $249,000Active2 beds 1 baths708 sq. ft.
$249,000Active2 beds 1 baths708 sq. ft.714 1/2 Reed Street, Asheville, NC 28803
MLS# 4330351Listed by: RE/MAX EXECUTIVE - New
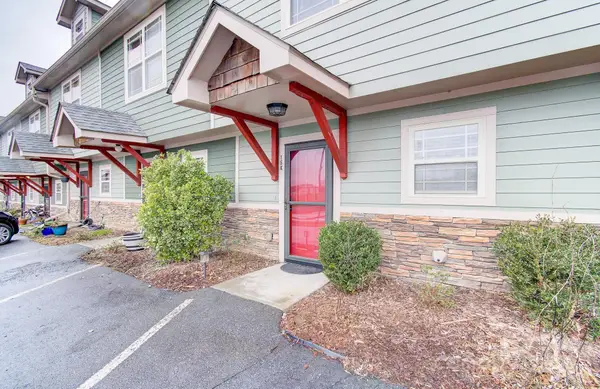 $250,000Active2 beds 3 baths1,063 sq. ft.
$250,000Active2 beds 3 baths1,063 sq. ft.15 Lees Creek Road #K, Asheville, NC 28806
MLS# 4330522Listed by: KELLER WILLIAMS ELITE REALTY - New
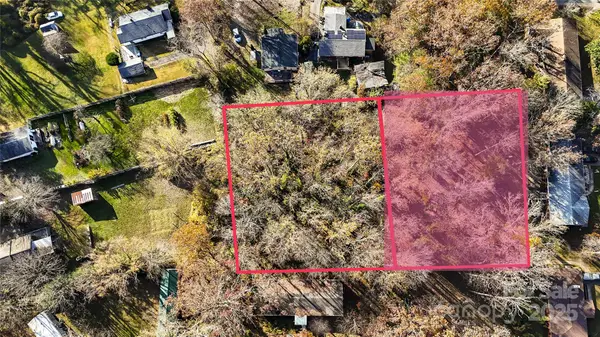 $100,000Active0.18 Acres
$100,000Active0.18 Acres99999 Caribou Road, Asheville, NC 28803
MLS# 4326601Listed by: TLS COMPANY LLC - New
 $100,000Active0.17 Acres
$100,000Active0.17 Acres99999 Caribou Road, Asheville, NC 28803
MLS# 4326604Listed by: TLS COMPANY LLC 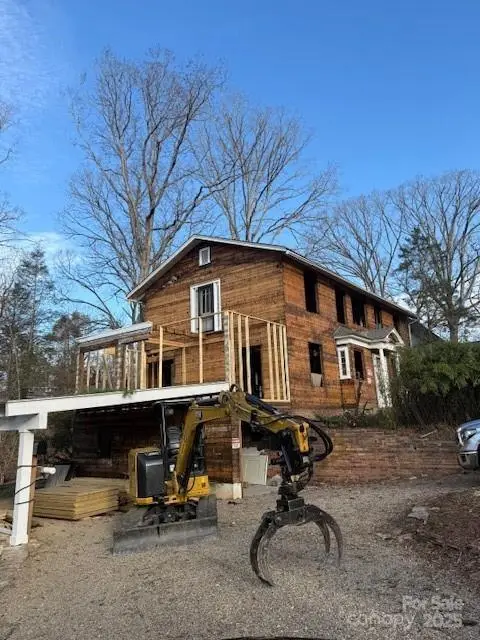 $1,180,000Pending-- beds -- baths
$1,180,000Pending-- beds -- baths9 Westchester Drive, Asheville, NC 28803
MLS# 4330503Listed by: PATTON ALLEN REAL ESTATE LLC- New
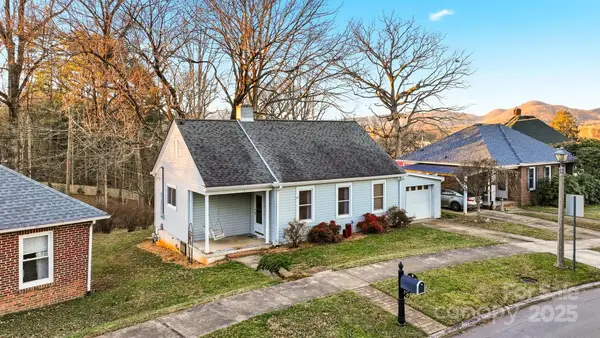 $375,000Active2 beds 1 baths903 sq. ft.
$375,000Active2 beds 1 baths903 sq. ft.3 Enka Oak Street, Candler, NC 28715
MLS# 4325337Listed by: NEST REALTY ASHEVILLE - New
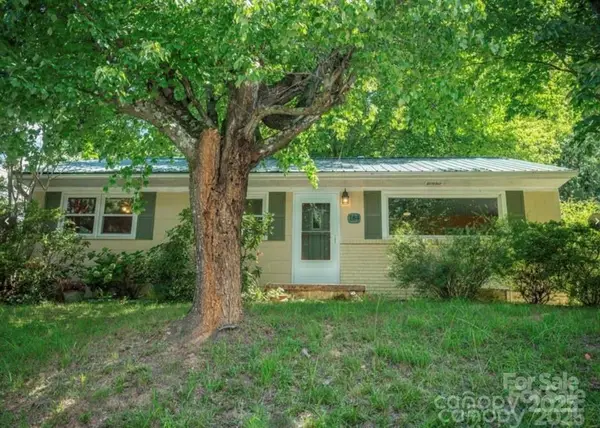 $345,000Active2 beds 1 baths938 sq. ft.
$345,000Active2 beds 1 baths938 sq. ft.184 London Road, Asheville, NC 28803
MLS# 4330386Listed by: HOWARD HANNA BEVERLY-HANKS ASHEVILLE-BILTMORE PARK - Coming Soon
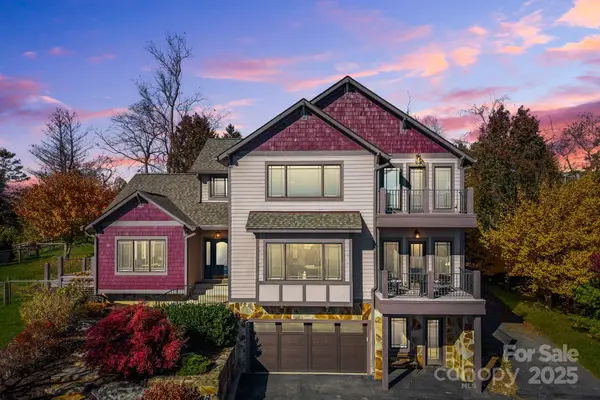 $995,000Coming Soon4 beds 4 baths
$995,000Coming Soon4 beds 4 baths235 Wind Whisper Drive #15, Asheville, NC 28804
MLS# 4330019Listed by: APPALACHIAN REALTY ASSOCIATES
