23 Fireside Drive, Asheville, NC 28806
Local realty services provided by:Better Homes and Gardens Real Estate Paracle
Listed by: mary love
Office: love the green real estate consulting firm
MLS#:4318577
Source:CH
23 Fireside Drive,Asheville, NC 28806
$375,000
- 2 Beds
- 1 Baths
- 860 sq. ft.
- Townhouse
- Active
Price summary
- Price:$375,000
- Price per sq. ft.:$436.05
About this home
Nestled in the heart of West Asheville, this newly constructed Green Built home is part of Terra Futura, a multigenerational and regenerative neighborhood designed for resilience, connection, and the art of living well together. The community features shared gardens, a sauna, a hot tub, and gathering spaces, creating a walkable village atmosphere where connections with neighbors and the land are woven into daily life.
Rooted in permaculture principles, this neighborhood promotes a smaller ecological footprint with nature trails and pollinator-friendly edible landscapes. This 2-bedroom, 1-bath, attached single-family home backs up to the edge of an urban forest, located near the trailhead and community sauna. Views are framed by elderberry and pawpaw understory plantings.
Designed for cozy, efficient living, the layout includes a sunlit downstairs nook, perfect for meals or meditation, and two versatile bedrooms upstairs. Notable features include cork flooring, low-VOC finishes, low-E windows, and an energy-efficient mini-split HVAC system. Homes will be Energy Star and Green Built NC certified. This home will be move-in ready by Spring 2026.
Additionally, 21 Fireside is also available.
Contact an agent
Home facts
- Year built:2026
- Listing ID #:4318577
- Updated:February 12, 2026 at 11:58 PM
Rooms and interior
- Bedrooms:2
- Total bathrooms:1
- Full bathrooms:1
- Living area:860 sq. ft.
Heating and cooling
- Cooling:Ductless
- Heating:Ductless
Structure and exterior
- Roof:Metal
- Year built:2026
- Building area:860 sq. ft.
Schools
- High school:Unspecified
- Elementary school:Unspecified
Utilities
- Sewer:Public Sewer
Finances and disclosures
- Price:$375,000
- Price per sq. ft.:$436.05
New listings near 23 Fireside Drive
- Open Sat, 1 to 3pmNew
 $399,000Active3 beds 2 baths1,424 sq. ft.
$399,000Active3 beds 2 baths1,424 sq. ft.1 Linden Street, Arden, NC 28704
MLS# 4345074Listed by: MOSAIC COMMUNITY LIFESTYLE REALTY - New
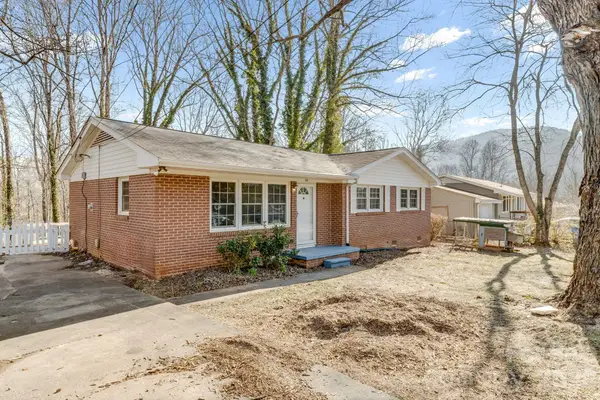 $415,000Active3 beds 2 baths1,317 sq. ft.
$415,000Active3 beds 2 baths1,317 sq. ft.64 Pleasant Ridge Drive, Asheville, NC 28805
MLS# 4344868Listed by: HOLLIFIELD & COMPANY PROPERTIES INC. - Coming SoonOpen Sun, 2 to 4pm
 $395,000Coming Soon2 beds 1 baths
$395,000Coming Soon2 beds 1 baths45 Shady Oak Drive, Asheville, NC 28803
MLS# 4345374Listed by: HOWARD HANNA BEVERLY-HANKS ASHEVILLE-BILTMORE PARK - New
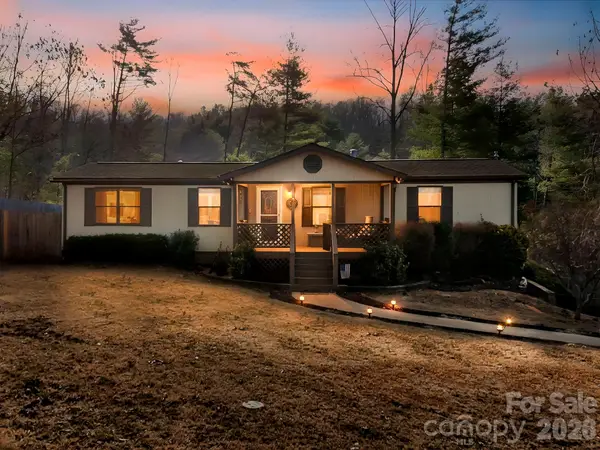 $350,000Active3 beds 2 baths1,201 sq. ft.
$350,000Active3 beds 2 baths1,201 sq. ft.17 Bannister Drive, Asheville, NC 28804
MLS# 4343292Listed by: NEXUS REALTY LLC - Coming SoonOpen Sat, 12 to 2pm
 $400,000Coming Soon4 beds 3 baths
$400,000Coming Soon4 beds 3 baths336 Onteora Boulevard, Asheville, NC 28803
MLS# 4335245Listed by: TOWN AND MOUNTAIN REALTY - New
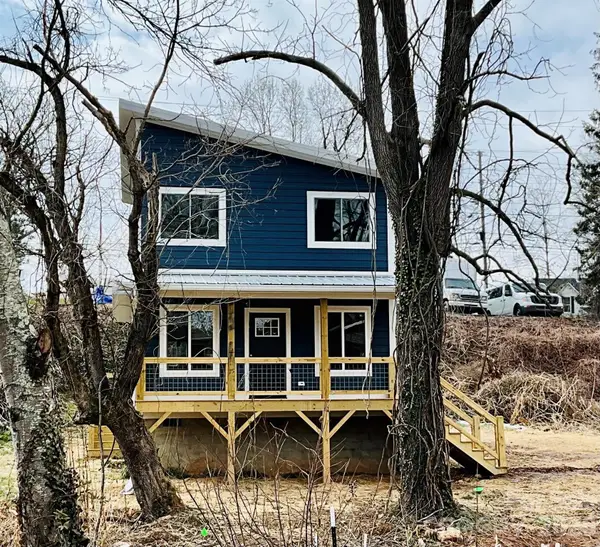 $418,000Active3 beds 3 baths1,280 sq. ft.
$418,000Active3 beds 3 baths1,280 sq. ft.12 Center Street, Asheville, NC 28803
MLS# 4344145Listed by: DIRT & STICKS, INC. - Open Sun, 2 to 4pmNew
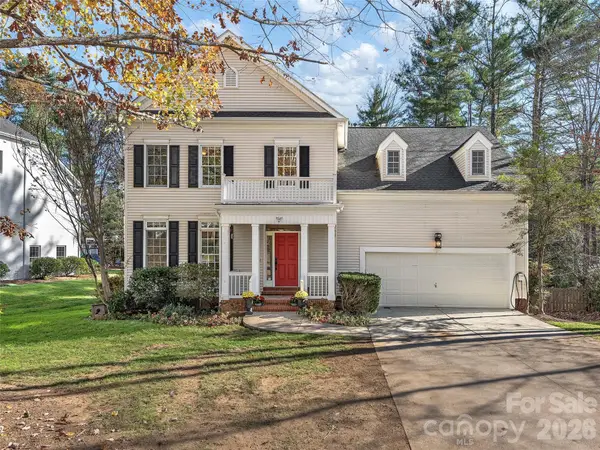 $995,000Active4 beds 4 baths3,602 sq. ft.
$995,000Active4 beds 4 baths3,602 sq. ft.906 Woodvine Road, Asheville, NC 28803
MLS# 4344435Listed by: HOWARD HANNA BEVERLY-HANKS ASHEVILLE-BILTMORE PARK - New
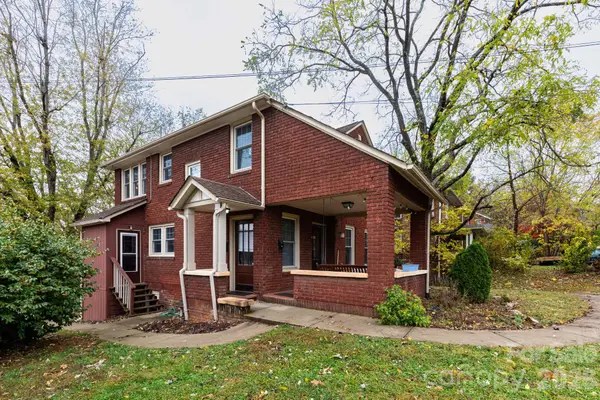 $650,000Active3 beds 2 baths732 sq. ft.
$650,000Active3 beds 2 baths732 sq. ft.16 Gracelyn Road, Asheville, NC 28804
MLS# 4345023Listed by: CORNERSTONE REAL ESTATE CONS. - New
 $1,900,000Active4 beds 5 baths3,084 sq. ft.
$1,900,000Active4 beds 5 baths3,084 sq. ft.22 Chesten Mountain Drive, Asheville, NC 28803
MLS# 4334773Listed by: KELLER WILLIAMS PROFESSIONALS ASHEVILLE - Open Sat, 12 to 2pmNew
 $265,000Active2 beds 2 baths946 sq. ft.
$265,000Active2 beds 2 baths946 sq. ft.3 Penley Avenue #B, Asheville, NC 28804
MLS# 4344706Listed by: EXP REALTY LLC

