- BHGRE®
- North Carolina
- Asheville
- 24 Browndale Road
24 Browndale Road, Asheville, NC 28805
Local realty services provided by:Better Homes and Gardens Real Estate Paracle
Listed by: jody whitehurst
Office: town and mountain realty
MLS#:4258760
Source:CH
24 Browndale Road,Asheville, NC 28805
$549,900
- 3 Beds
- 2 Baths
- 1,835 sq. ft.
- Single family
- Active
Price summary
- Price:$549,900
- Price per sq. ft.:$299.67
About this home
Nestled on the edge of sought-after Parkway Forest, this fantastic remodel lives large. Like new inside and out with fiber cement siding, newer kitchen and baths, fresh paint and trim, and updated electrical, plumbing and HVAC. The main level boasts abundant natural light, especially in the window-lined & open living, dining, and kitchen. Downstairs provides a huge second living room, third bedroom, and full bath - great for personal space, home office or studio, and potential for separate living quarters. An oversized two car garage with attic offers storage, workshop, studio space or whatever one's heart desires. All of this is nicely situated on a nearly-level, quarter-acre lot with fencing that creates a private oasis within a couple of blocks of FILO, Mamas & Beer, Ingles, Dobra East Teahouse, Copper Crown, Ultimate Ice Cream and the Blue Ridge Parkway. And to top it all off, one doesn't even have to leave the neighborhood to access the 1,175 miles of the Mountains to Sea Trail!
Contact an agent
Home facts
- Year built:1930
- Listing ID #:4258760
- Updated:February 12, 2026 at 11:58 AM
Rooms and interior
- Bedrooms:3
- Total bathrooms:2
- Full bathrooms:2
- Living area:1,835 sq. ft.
Heating and cooling
- Cooling:Heat Pump
- Heating:Heat Pump
Structure and exterior
- Year built:1930
- Building area:1,835 sq. ft.
- Lot area:0.26 Acres
Schools
- High school:AC Reynolds
- Elementary school:Bell
Utilities
- Sewer:Public Sewer
Finances and disclosures
- Price:$549,900
- Price per sq. ft.:$299.67
New listings near 24 Browndale Road
- New
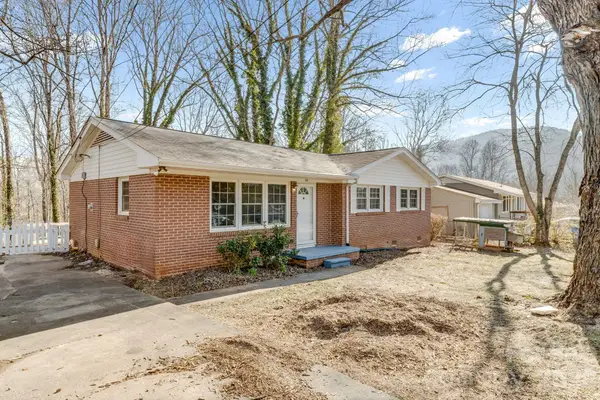 $415,000Active3 beds 2 baths1,317 sq. ft.
$415,000Active3 beds 2 baths1,317 sq. ft.64 Pleasant Ridge Drive, Asheville, NC 28805
MLS# 4344868Listed by: HOLLIFIELD & COMPANY PROPERTIES INC. - Coming SoonOpen Sun, 2 to 4pm
 $395,000Coming Soon2 beds 1 baths
$395,000Coming Soon2 beds 1 baths45 Shady Oak Drive, Asheville, NC 28803
MLS# 4345374Listed by: HOWARD HANNA BEVERLY-HANKS ASHEVILLE-BILTMORE PARK - New
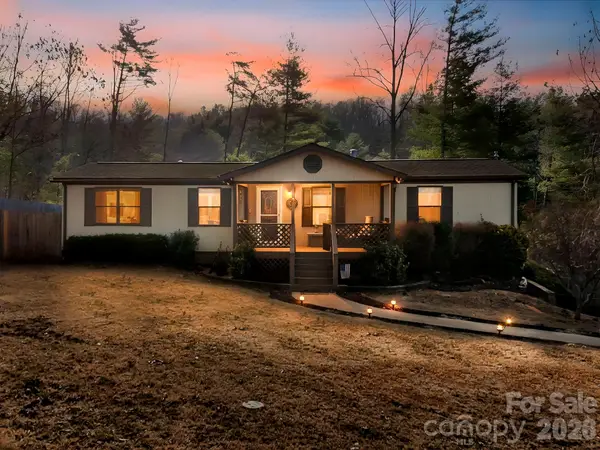 $350,000Active3 beds 2 baths1,201 sq. ft.
$350,000Active3 beds 2 baths1,201 sq. ft.17 Bannister Drive, Asheville, NC 28804
MLS# 4343292Listed by: NEXUS REALTY LLC - Coming SoonOpen Sat, 12 to 2pm
 $400,000Coming Soon4 beds 3 baths
$400,000Coming Soon4 beds 3 baths336 Onteora Boulevard, Asheville, NC 28803
MLS# 4335245Listed by: TOWN AND MOUNTAIN REALTY - New
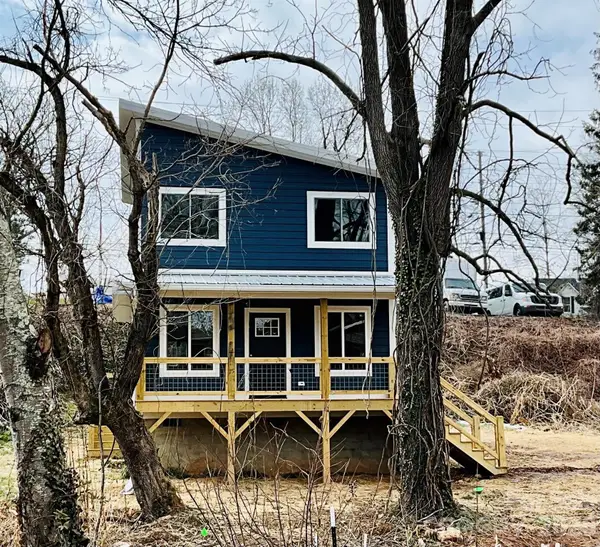 $418,000Active3 beds 3 baths1,280 sq. ft.
$418,000Active3 beds 3 baths1,280 sq. ft.12 Center Street, Asheville, NC 28803
MLS# 4344145Listed by: DIRT & STICKS, INC. - Open Sun, 2 to 4pmNew
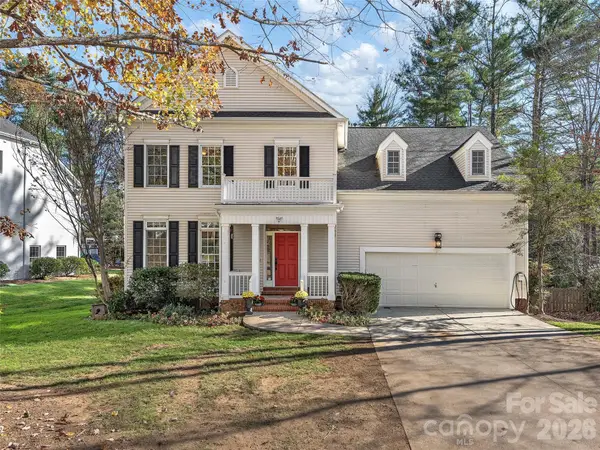 $995,000Active4 beds 4 baths3,602 sq. ft.
$995,000Active4 beds 4 baths3,602 sq. ft.906 Woodvine Road, Asheville, NC 28803
MLS# 4344435Listed by: HOWARD HANNA BEVERLY-HANKS ASHEVILLE-BILTMORE PARK - New
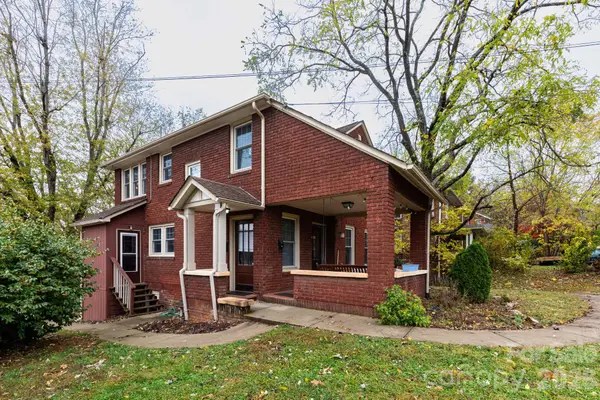 $650,000Active3 beds 2 baths732 sq. ft.
$650,000Active3 beds 2 baths732 sq. ft.16 Gracelyn Road, Asheville, NC 28804
MLS# 4345023Listed by: CORNERSTONE REAL ESTATE CONS. - New
 $1,900,000Active4 beds 5 baths3,084 sq. ft.
$1,900,000Active4 beds 5 baths3,084 sq. ft.22 Chesten Mountain Drive, Asheville, NC 28803
MLS# 4334773Listed by: KELLER WILLIAMS PROFESSIONALS ASHEVILLE - Open Sat, 12 to 2pmNew
 $265,000Active2 beds 2 baths946 sq. ft.
$265,000Active2 beds 2 baths946 sq. ft.3 Penley Avenue #B, Asheville, NC 28804
MLS# 4344706Listed by: EXP REALTY LLC - Coming Soon
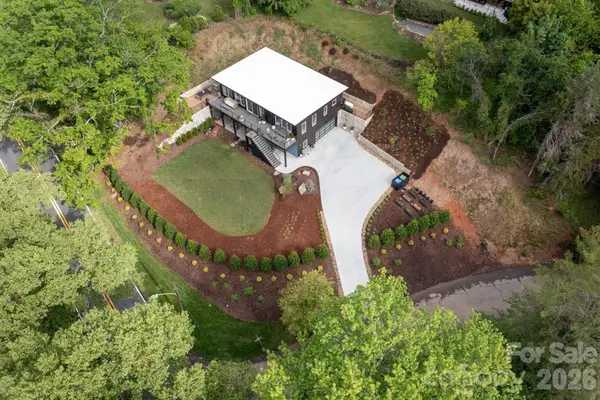 $1,497,000Coming Soon3 beds 4 baths
$1,497,000Coming Soon3 beds 4 baths8 Midland Drive, Asheville, NC 28804
MLS# 4344575Listed by: ASHEVILLE CRAFTED REAL ESTATE, LLC

