24 Old Leicester Highway, Asheville, NC 28804
Local realty services provided by:Better Homes and Gardens Real Estate Paracle
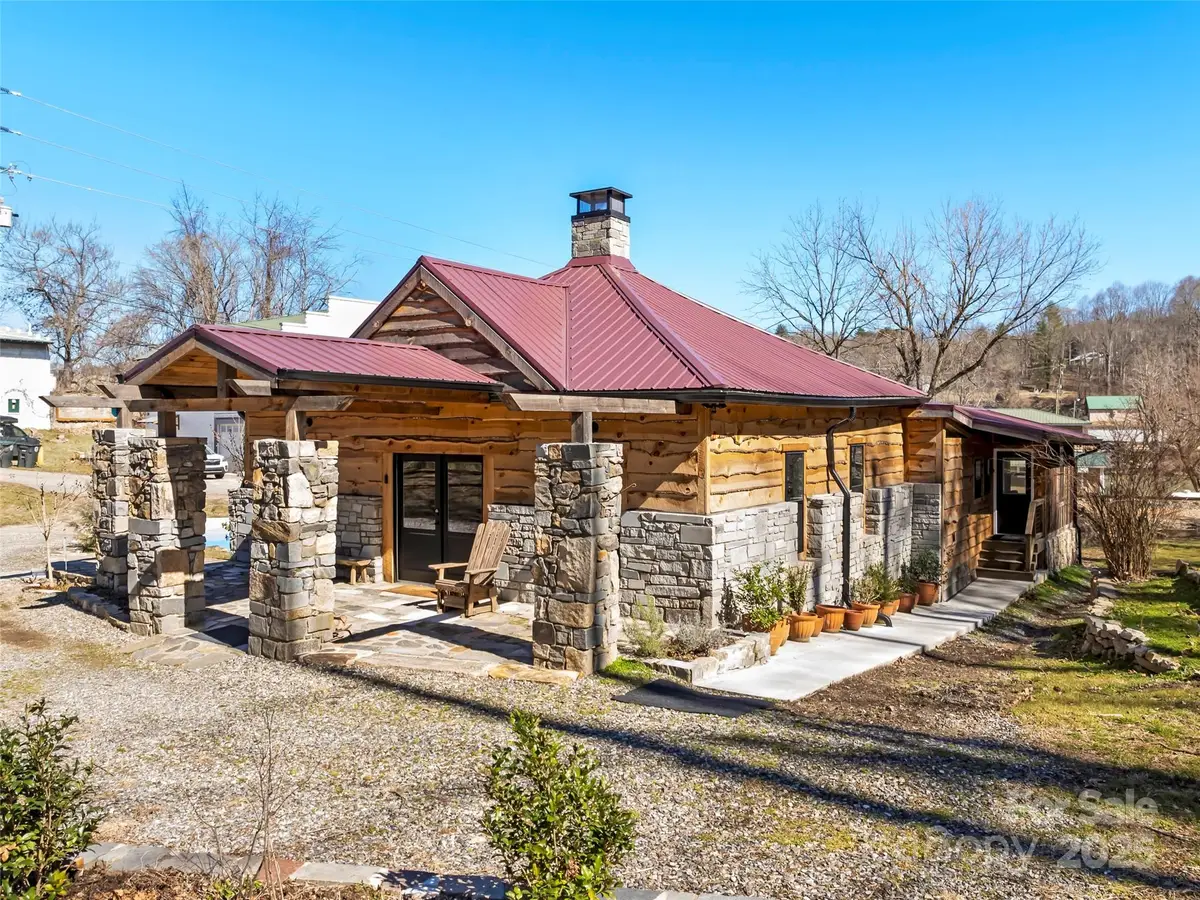
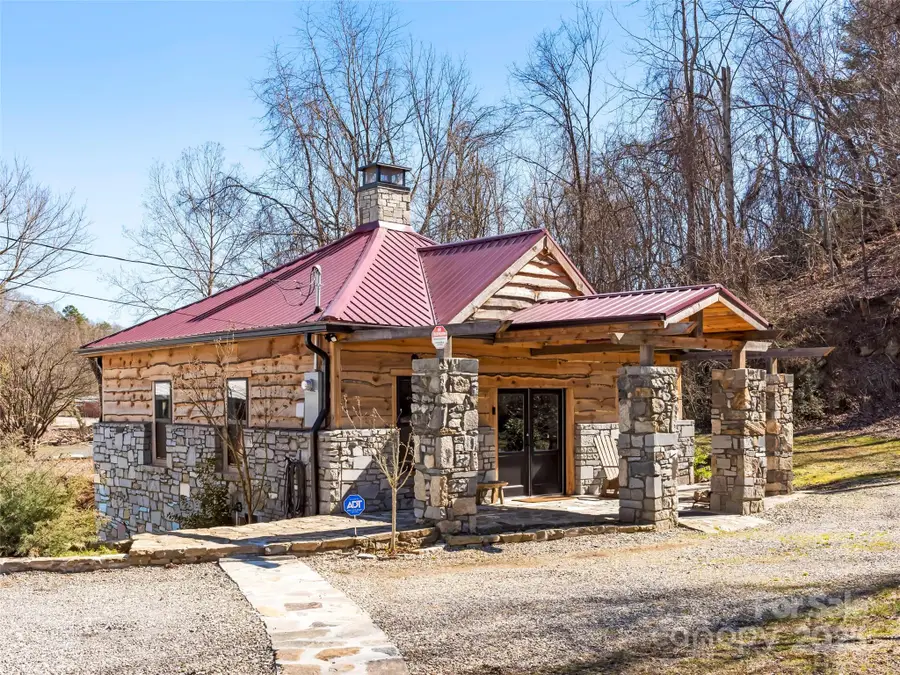
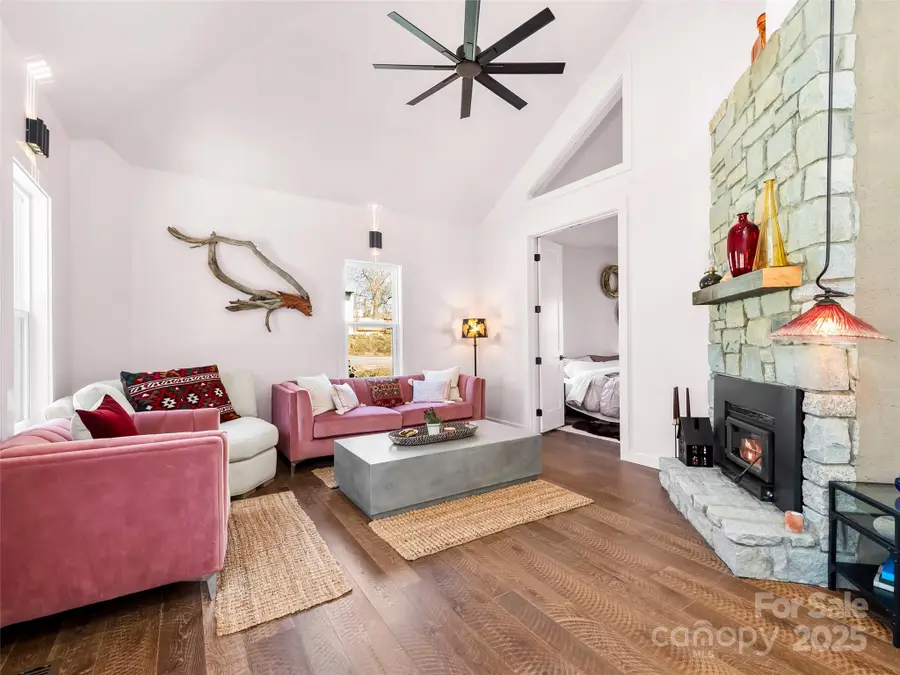
Listed by:damon peary
Office:allen tate/beverly-hanks hendersonville
MLS#:4227055
Source:CH
24 Old Leicester Highway,Asheville, NC 28804
$575,000
- 2 Beds
- 2 Baths
- 1,361 sq. ft.
- Single family
- Pending
Price summary
- Price:$575,000
- Price per sq. ft.:$422.48
About this home
MAJOR PRICE IMPROVEMENT on this stunning 1920’s 2b/2ba showpiece, with a complete top-to-bottom renovation! Home exudes style and luxury and being sold at cost of investment only! See full Features List including NEW: metal roof & gutters, subfloors and joists, closed cell spray foam insulation, live edge siding, stone foundation & patio, stone fireplace w/ insert, vaulted ceilings, water heater, heat & central air, kitchen appliances, cabinets & countertops, engineered hardwood flooring & LVP, windows & doors, spa-like steam sauna, soaking tub, tiled showers, modern & vintage lighting, electric, water heater, art studio/workshop, and more! Another plus: home can function as 2 separate Short-Term Rentals and has both residential and commercial zoning & only 10 min to Asheville. This charming 0.56 acre property offers endless possibilities for both investors & vibrant lifestyles. Move in ready with furnishings included. No unscheduled visits please.
Contact an agent
Home facts
- Year built:1920
- Listing Id #:4227055
- Updated:August 15, 2025 at 07:13 AM
Rooms and interior
- Bedrooms:2
- Total bathrooms:2
- Full bathrooms:2
- Living area:1,361 sq. ft.
Heating and cooling
- Cooling:Heat Pump
- Heating:Forced Air, Heat Pump
Structure and exterior
- Roof:Metal
- Year built:1920
- Building area:1,361 sq. ft.
- Lot area:0.56 Acres
Schools
- High school:Clyde A Erwin
- Elementary school:West Buncombe/Eblen
Utilities
- Sewer:Septic (At Site)
Finances and disclosures
- Price:$575,000
- Price per sq. ft.:$422.48
New listings near 24 Old Leicester Highway
- New
 $615,000Active3 beds 2 baths1,975 sq. ft.
$615,000Active3 beds 2 baths1,975 sq. ft.316 Pole Barn Drive, Asheville, NC 28806
MLS# 4290813Listed by: MOSAIC COMMUNITY LIFESTYLE REALTY - Coming Soon
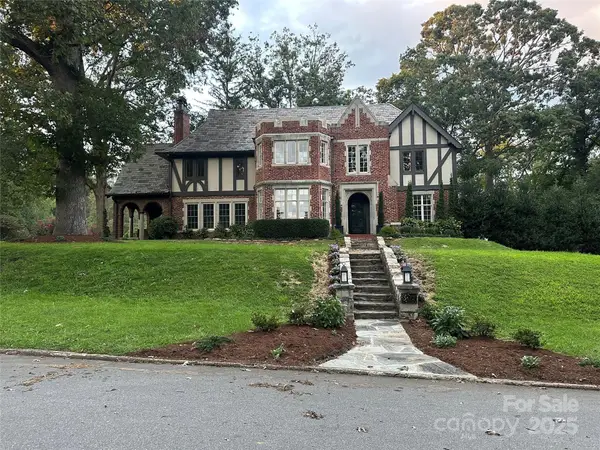 $3,999,000Coming Soon5 beds 5 baths
$3,999,000Coming Soon5 beds 5 baths72 Windsor Road, Asheville, NC 28804
MLS# 4276779Listed by: JASON LAND REALTY - New
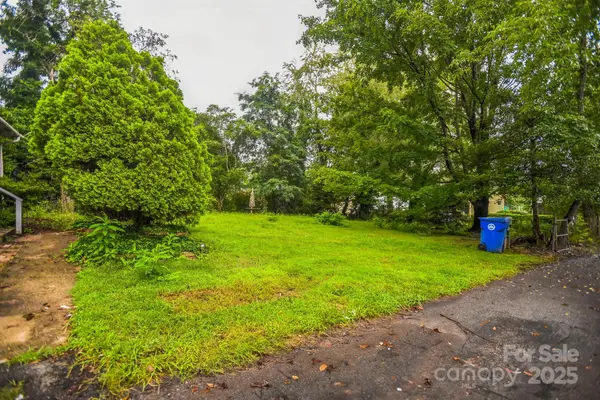 $149,900Active0.1 Acres
$149,900Active0.1 Acres48 Middlemont Avenue, Asheville, NC 28806
MLS# 4292144Listed by: ESTATE REALTY - New
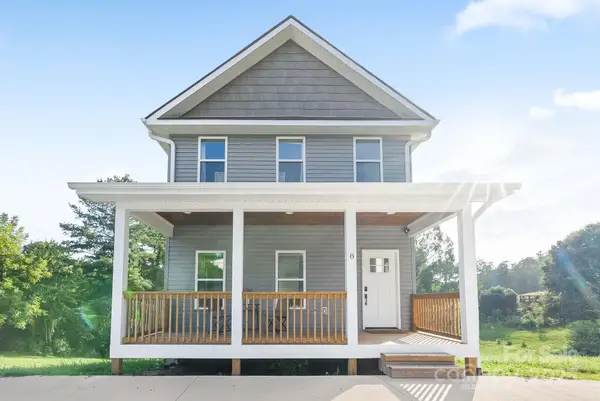 $595,000Active3 beds 3 baths1,540 sq. ft.
$595,000Active3 beds 3 baths1,540 sq. ft.8 Green Tree Lane, Asheville, NC 28805
MLS# 4289236Listed by: PATTON ALLEN REAL ESTATE LLC - New
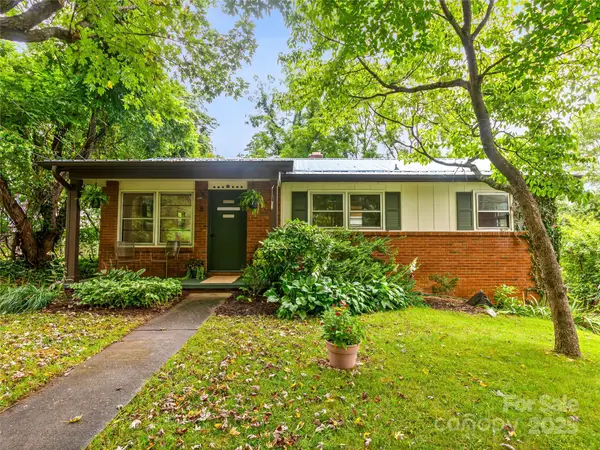 $420,000Active3 beds 1 baths1,736 sq. ft.
$420,000Active3 beds 1 baths1,736 sq. ft.8 Ridge Avenue, Asheville, NC 28803
MLS# 4289544Listed by: MOSAIC COMMUNITY LIFESTYLE REALTY - New
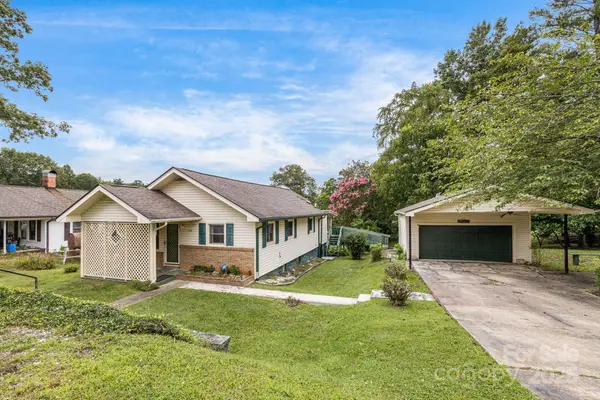 $425,000Active3 beds 1 baths1,104 sq. ft.
$425,000Active3 beds 1 baths1,104 sq. ft.141 Macedonia Road, Asheville, NC 28804
MLS# 4291838Listed by: NEXTHOME PARTNERS - New
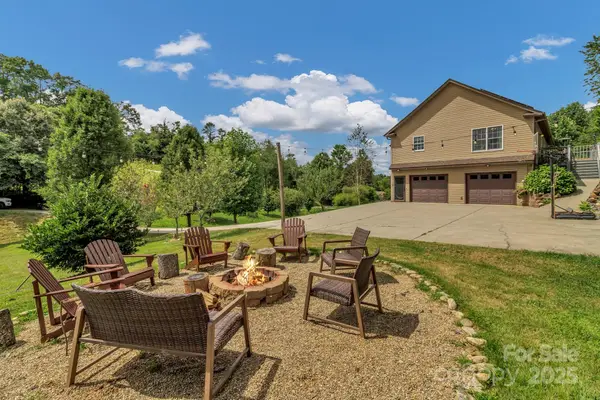 $730,000Active4 beds 3 baths2,737 sq. ft.
$730,000Active4 beds 3 baths2,737 sq. ft.159 S Willow Brook Drive, Asheville, NC 28806
MLS# 4291640Listed by: NEXTHOME PARTNERS - New
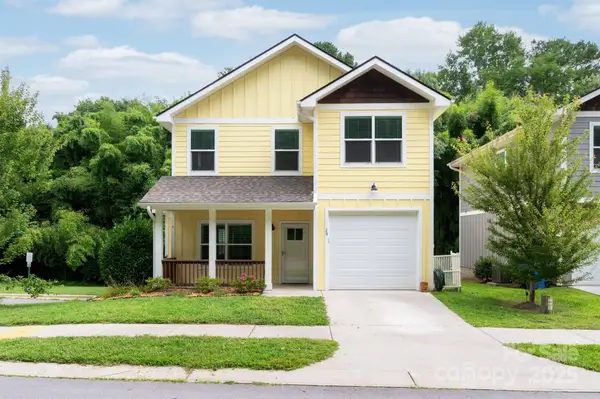 $489,000Active3 beds 3 baths1,669 sq. ft.
$489,000Active3 beds 3 baths1,669 sq. ft.29 Crayton Park Drive, Asheville, NC 28803
MLS# 4291058Listed by: MOSAIC COMMUNITY LIFESTYLE REALTY - New
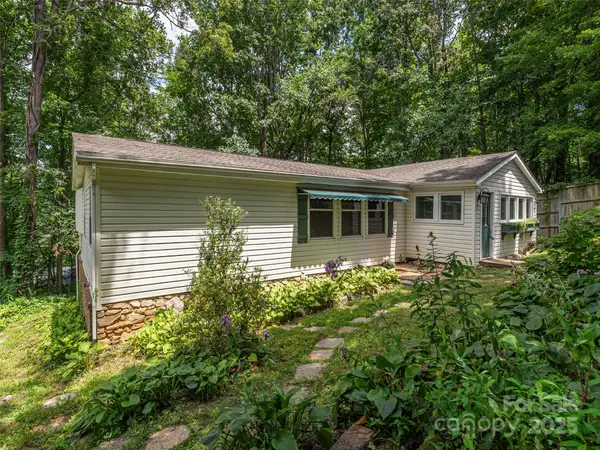 $360,000Active3 beds 3 baths1,994 sq. ft.
$360,000Active3 beds 3 baths1,994 sq. ft.64 Mountain Site Lane, Asheville, NC 28803
MLS# 4291467Listed by: ALLEN TATE/BEVERLY-HANKS ASHEVILLE-DOWNTOWN - New
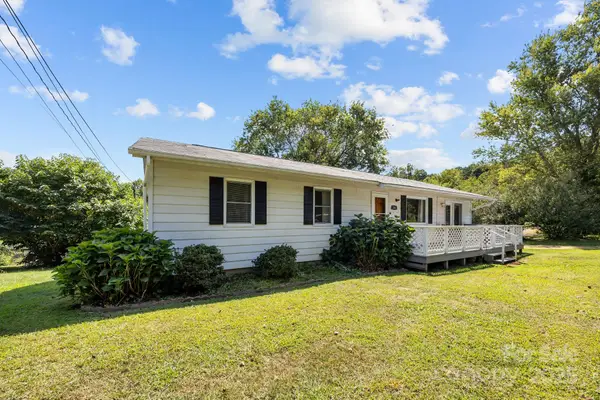 $315,000Active3 beds 1 baths1,200 sq. ft.
$315,000Active3 beds 1 baths1,200 sq. ft.204 Cedar Hill Road, Asheville, NC 28806
MLS# 4290969Listed by: COLDWELL BANKER ADVANTAGE
