26 Elkmont Drive, Asheville, NC 28804
Local realty services provided by:Better Homes and Gardens Real Estate Paracle
Listed by:michelle jernigan
Office:nexthome partners
MLS#:4315067
Source:CH
26 Elkmont Drive,Asheville, NC 28804
$660,000
- 5 Beds
- 3 Baths
- 2,369 sq. ft.
- Multi-family
- Active
Price summary
- Price:$660,000
- Price per sq. ft.:$278.6
About this home
Imagine returning home in sought-after North Asheville. A private residence that offers both flexibility and a lifestyle that feels unmistakably Asheville. The property sits just a short walk from Beaver Lake, where locals begin their mornings on shaded trails or linger at the bird sanctuary on quiet afternoons. Mid-century Asheville living with simple lines, a low roofline and a friendly facade feel warm as you approach the home's front door. Anchored by a wide picture window, shaded entry and covered parking that tie the home's practical easy living character together. Soft blue with crisp white accents, this home is a marriage of vintage design and fresh quality. This versatile property gives you options. Live on the main level and rent the lower unit for steady income, rent out both levels as a duplex or plan for the future by converting it back into a single-family home. Each level has its own entry and serene sense of privacy, making it well suited for multigenerational living or long-term tenants. An additional lot next door is also available. Keep it with the home for added space and privacy, subdivide and build, or purchase the home alone. The layout and setting make each choice feel natural in support of your goals. With mature trees, a large, lush, usable yard as home base, and close proximity to shopping, dining, and downtown Asheville, you're going to appreciate the mix of calm and convenience that defines what generations have loved about North Asheville living. This property is being offered with additional lot (PIN 973086152900000) at a price of $660,000 or without the additional lot at $550,000.
Contact an agent
Home facts
- Year built:1964
- Listing ID #:4315067
- Updated:October 25, 2025 at 05:08 PM
Rooms and interior
- Bedrooms:5
- Total bathrooms:3
- Full bathrooms:3
- Living area:2,369 sq. ft.
Heating and cooling
- Cooling:Central Air
Structure and exterior
- Year built:1964
- Building area:2,369 sq. ft.
- Lot area:0.75 Acres
Schools
- High school:Clyde A Erwin
- Elementary school:Woodfin/Eblen
Utilities
- Sewer:Public Sewer
Finances and disclosures
- Price:$660,000
- Price per sq. ft.:$278.6
New listings near 26 Elkmont Drive
- New
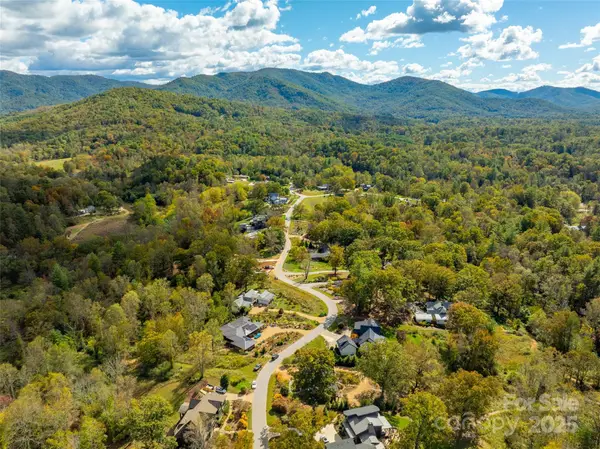 $475,000Active2.38 Acres
$475,000Active2.38 Acres18 Towering Oaks Lane, Asheville, NC 28805
MLS# 4312213Listed by: UNIQUE: A REAL ESTATE COLLECTIVE - New
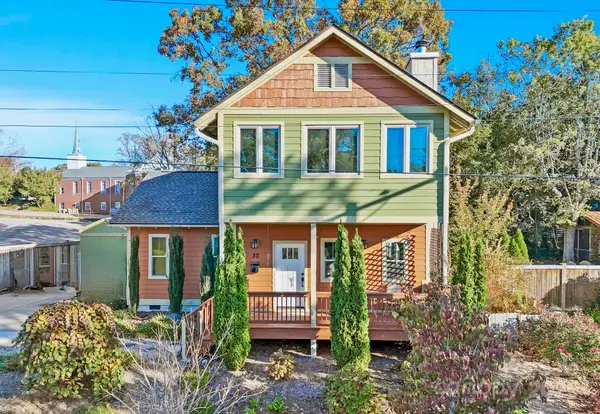 $650,000Active3 beds 3 baths1,908 sq. ft.
$650,000Active3 beds 3 baths1,908 sq. ft.30 Dartmouth Street, Asheville, NC 28806
MLS# 4301598Listed by: DWELL REALTY GROUP - New
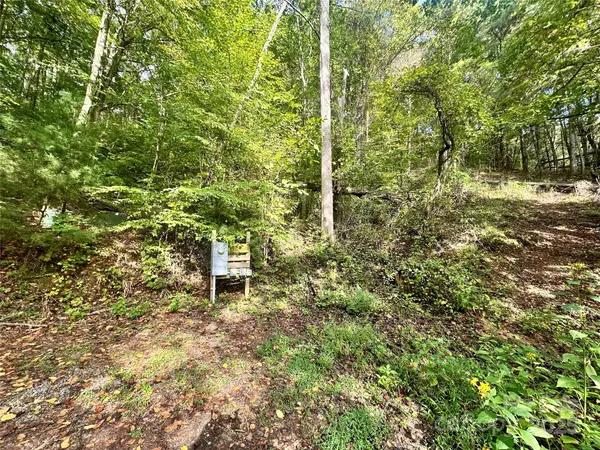 $99,500Active7.36 Acres
$99,500Active7.36 Acres11 & 17 Tara Drive, Asheville, NC 28806
MLS# 4306762Listed by: SOUTHERN SKY REALTY - New
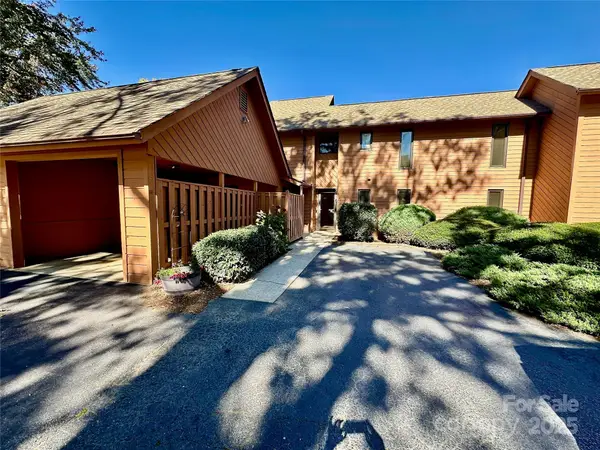 $450,000Active3 beds 2 baths1,706 sq. ft.
$450,000Active3 beds 2 baths1,706 sq. ft.25 Village Drive #25, Asheville, NC 28803
MLS# 4316122Listed by: SELLER SOLUTIONS - Open Sun, 11am to 1pmNew
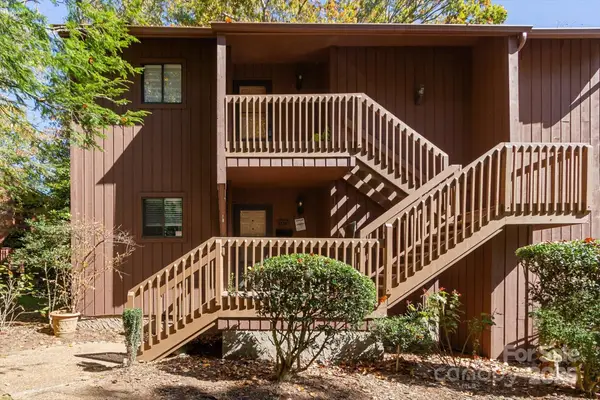 $230,000Active2 beds 2 baths1,009 sq. ft.
$230,000Active2 beds 2 baths1,009 sq. ft.141 Cedar Forest Trail, Asheville, NC 28803
MLS# 4315126Listed by: EXP REALTY LLC - New
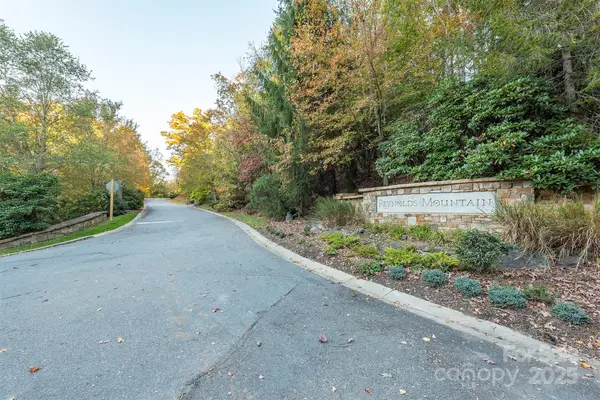 $220,000Active0.88 Acres
$220,000Active0.88 Acres510 Sweetspire Ridge, Asheville, NC 28804
MLS# 4315539Listed by: GREYBEARD REALTY - New
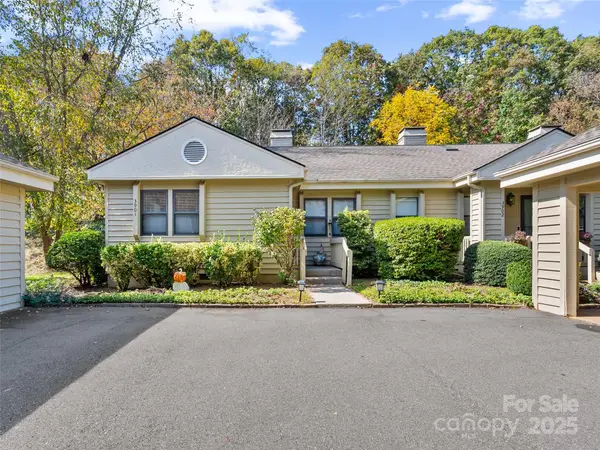 $389,000Active3 beds 2 baths1,372 sq. ft.
$389,000Active3 beds 2 baths1,372 sq. ft.3901 Trinity Court, Asheville, NC 28805
MLS# 4316157Listed by: HOWARD HANNA BEVERLY-HANKS ASHEVILLE-NORTH - New
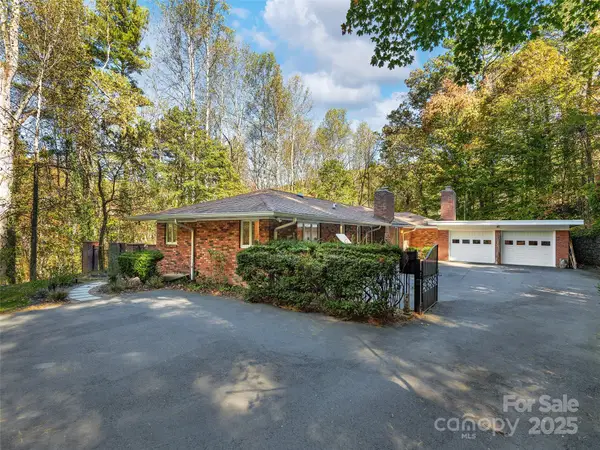 $3,500,000Active4 beds 3 baths2,974 sq. ft.
$3,500,000Active4 beds 3 baths2,974 sq. ft.51 & 61 Rice Branch Road, Asheville, NC 28804
MLS# 4315765Listed by: HOWARD HANNA BEVERLY-HANKS - New
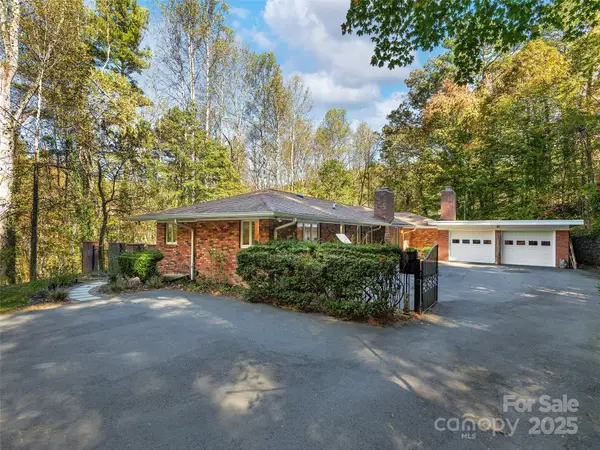 $1,500,000Active4 beds 3 baths2,974 sq. ft.
$1,500,000Active4 beds 3 baths2,974 sq. ft.51 Rice Branch Road, Asheville, NC 28804
MLS# 4316109Listed by: HOWARD HANNA BEVERLY-HANKS - New
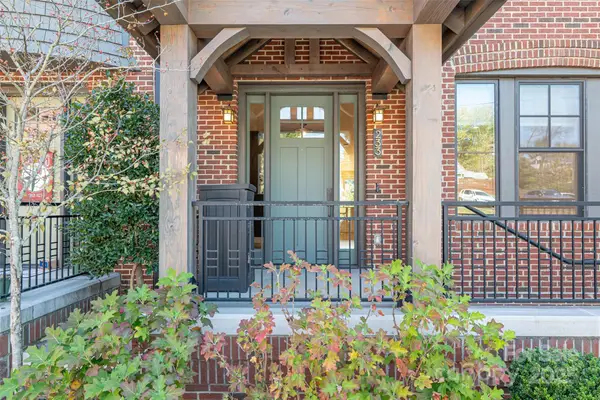 $1,339,000Active3 beds 4 baths2,617 sq. ft.
$1,339,000Active3 beds 4 baths2,617 sq. ft.233 Broadway Street, Asheville, NC 28801
MLS# 4314107Listed by: ASHEVILLE CITY REAL ESTATE LLC
