3 Penley Avenue #E, Asheville, NC 28804
Local realty services provided by:Better Homes and Gardens Real Estate Heritage
Listed by:bonnie gilbert
Office:moving mountains property group llc.
MLS#:4303916
Source:CH
3 Penley Avenue #E,Asheville, NC 28804
$256,000
- 2 Beds
- 2 Baths
- 954 sq. ft.
- Townhouse
- Active
Price summary
- Price:$256,000
- Price per sq. ft.:$268.34
- Monthly HOA dues:$153
About this home
Welcome to Elk Mountain Townhomes. This charming 9-unit townhome community offers exceptional convenience and low maintenance living. Step inside this desirable light-filled end unit and you’ll feel right at home. The main level offers 9ft ceilings, open living/dining space with beautiful corner windows, convenient half bath, and a kitchen with maple cabinets, plenty of prep space, lovely windows over the sink, and all appliances. On the upper level you’ll find 2 Bedrooms at opposite ends of the home, full bath with tub/shower, and convenient second level laundry, the washer and dryer convey. Outside, there’s a covered front entry, back patio with privacy fencing, and assigned parking for 2 cars. Household pets are welcome. The HOA restrictions allow for 2 rental units; investor buyers should verify potential rental status prior to offer. The seller is offering a $2,000 credit for carpeting replacement. Why rent? You can own a low maintenance home in a prime location: 4 miles to Downtown Asheville, under a mile to Woodfin Riverside Park, minutes to Woodfin shops, restaurants, YMCA, Reynolds Village, Beaver Lake Trails, and groceries. Schedule your personal tour today!
Contact an agent
Home facts
- Year built:2008
- Listing ID #:4303916
- Updated:September 21, 2025 at 11:14 AM
Rooms and interior
- Bedrooms:2
- Total bathrooms:2
- Full bathrooms:1
- Half bathrooms:1
- Living area:954 sq. ft.
Heating and cooling
- Cooling:Central Air, Heat Pump
- Heating:Heat Pump
Structure and exterior
- Roof:Composition
- Year built:2008
- Building area:954 sq. ft.
- Lot area:0.01 Acres
Schools
- High school:Clyde A Erwin
- Elementary school:Woodfin/Eblen
Utilities
- Sewer:Public Sewer
Finances and disclosures
- Price:$256,000
- Price per sq. ft.:$268.34
New listings near 3 Penley Avenue #E
- Coming Soon
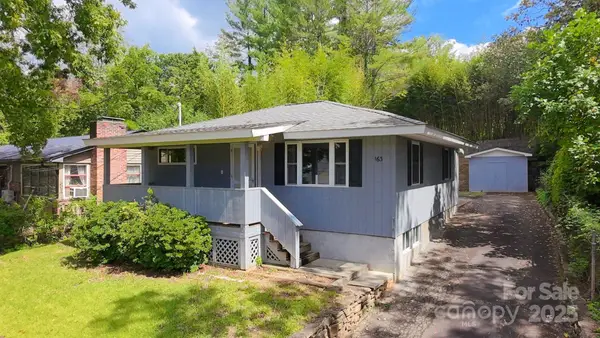 $325,000Coming Soon2 beds 1 baths
$325,000Coming Soon2 beds 1 baths163 Barnard Avenue, Asheville, NC 28804
MLS# 4304620Listed by: COLDWELL BANKER ADVANTAGE - New
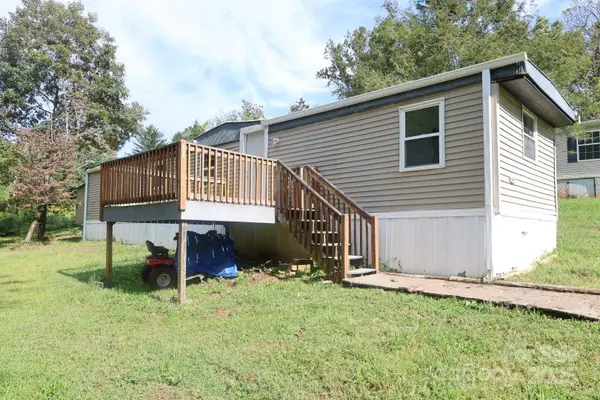 $145,000Active2 beds 1 baths678 sq. ft.
$145,000Active2 beds 1 baths678 sq. ft.5 Miramar Drive, Asheville, NC 28806
MLS# 4304277Listed by: NEST REALTY ASHEVILLE - Coming Soon
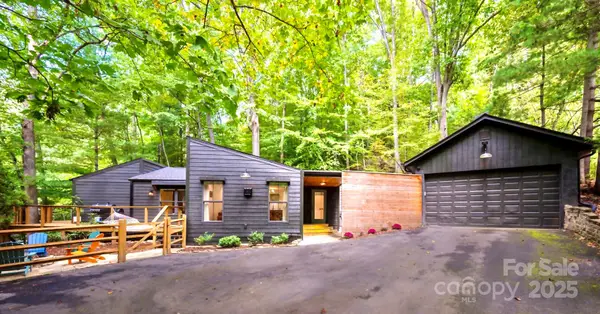 $750,000Coming Soon3 beds 3 baths
$750,000Coming Soon3 beds 3 baths46 Lawterdale Road, Asheville, NC 28804
MLS# 4299944Listed by: MOSAIC COMMUNITY LIFESTYLE REALTY - New
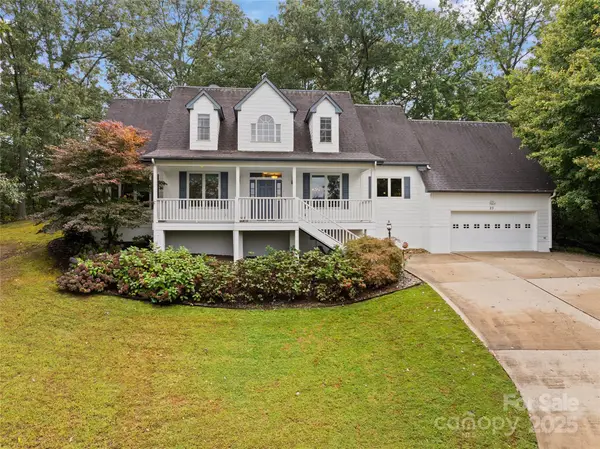 $1,150,000Active3 beds 4 baths4,146 sq. ft.
$1,150,000Active3 beds 4 baths4,146 sq. ft.23 Clear Vista Drive, Asheville, NC 28805
MLS# 4301123Listed by: PREMIER SOTHEBYS INTERNATIONAL REALTY - New
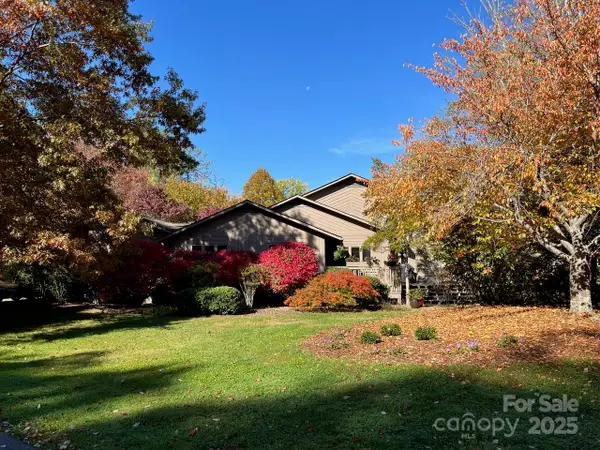 $750,000Active2 beds 3 baths2,096 sq. ft.
$750,000Active2 beds 3 baths2,096 sq. ft.26 Clubside Drive, Asheville, NC 28804
MLS# 4304553Listed by: KELLER WILLIAMS - WEAVERVILLE - New
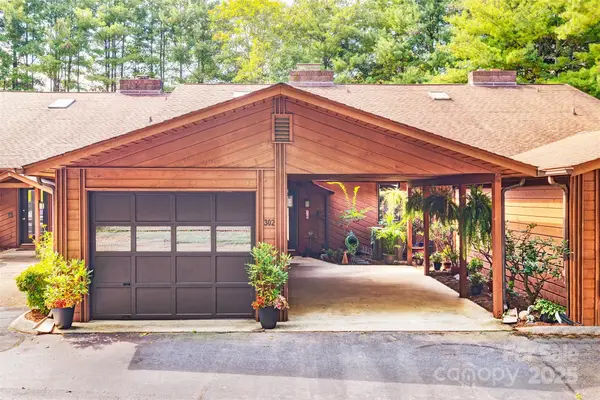 $545,000Active3 beds 4 baths2,709 sq. ft.
$545,000Active3 beds 4 baths2,709 sq. ft.302 Woodfield Drive, Asheville, NC 28803
MLS# 4301915Listed by: TOWN AND MOUNTAIN REALTY - New
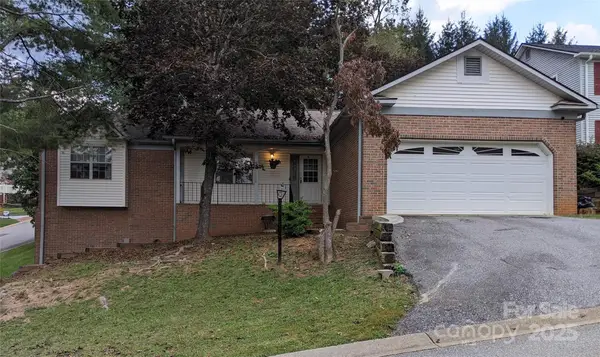 $539,900Active3 beds 2 baths1,430 sq. ft.
$539,900Active3 beds 2 baths1,430 sq. ft.2 Clubhouse Court, Asheville, NC 28803
MLS# 4304344Listed by: PREFERRED PROPERTIES - New
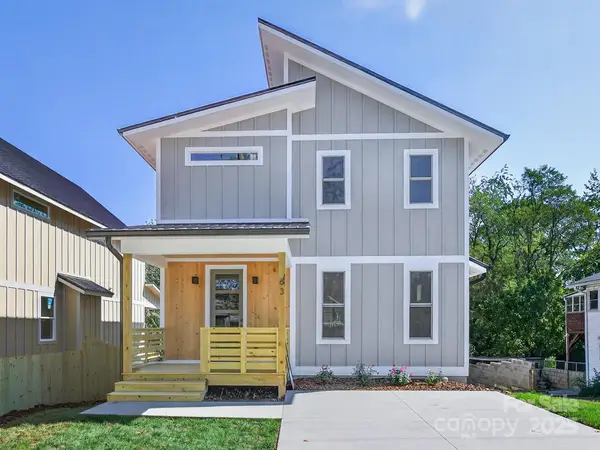 $749,000Active3 beds 3 baths2,102 sq. ft.
$749,000Active3 beds 3 baths2,102 sq. ft.63 Vandalia Avenue, Asheville, NC 28806
MLS# 4301002Listed by: SELLER SOLUTIONS - Open Sun, 1 to 4pmNew
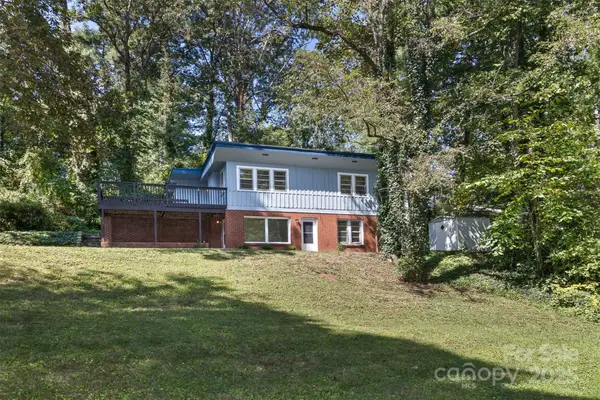 $449,900Active2 beds 2 baths1,428 sq. ft.
$449,900Active2 beds 2 baths1,428 sq. ft.54 Hampden Road, Asheville, NC 28805
MLS# 4304607Listed by: WHITESELL REAL ESTATE GROUP
