30,99999 Gray Street, Asheville, NC 28801
Local realty services provided by:Better Homes and Gardens Real Estate Foothills
Listed by:alexandra schrank
Office:re/max executive
MLS#:4310858
Source:CH
30,99999 Gray Street,Asheville, NC 28801
$1,109,000
- 4 Beds
- 5 Baths
- 1,949 sq. ft.
- Single family
- Active
Price summary
- Price:$1,109,000
- Price per sq. ft.:$569.01
About this home
Modern Innovation Meets Native Beauty in the Heart of Historic Montford. Welcome to 30 Gray Street, where the timeless charm of Montford’s architecture meets the thoughtful innovation of sustainable, artful living just steps from Asheville favorites like Tall John’s, All Day Darling, and the vibrant downtown arts scene. Inside, high ceilings and natural light illuminate a three-story layout that feels both expansive and grounded. A coordinated, designer-selected paint palette brings warmth and cohesion throughout, creating a calm, welcoming canvas for your personal style. The craftsmanship and upgrades here are exceptional. UV-protected, tinted sliding windows, a Pelican whole-house water filtration system, solar panels paired with a standing-seam metal roof, dimmer switches, built in bookshelf, top down bottom up intercellular blinds, built-in seating with storage in the eat-in kitchen. Two variable-speed eco-conscious HVAC units deliver exceptional comfort and reliability. Below, a basement utility room offers clean, functional storage with a sink, lighting, and easy access to the home’s mechanical systems. The crawl space houses the air handlers, a dehumidifier, and a drain system for protection in heavy weather. Step outside, and you’ll discover a backyard sanctuary that has been leveled and hardscaped, complete with a handcrafted stone fire pit the perfect gathering place for cool Asheville evenings under the stars. What truly sets this home apart is its connection to nature and place. The owner’s pollinator garden, lovingly cultivated for nearly a decade, showcases a thriving collection of native species; butterfly weed, swamp milkweed, elderberry, Annabelle hydrangea, dogwood, and a Winter King hawthorn. Designed to sustain the bees, butterflies, and wildlife that make life possible. Blooms unfold from spring through autumn, transforming the landscape into a living work of art that also prevents erosion and enriches the soil. From the third floor, enjoy seasonal mountain views and glimpses of historic Riverside Cemetery, the resting place of literary legends Thomas Wolfe and O. Henry. A nearby walking path via Birch Street leads directly into the cemetery’s paved lanes, perfect for peaceful morning strolls through Asheville’s history. Every element of 30 Gray Street has been curated with care blending heritage with innovation, craftsmanship with conscience, and nature with neighborhood connection. This isn’t just a home. It’s a love letter to Montford, rooted in sustainability, creativity, and the art of living beautifully.
Contact an agent
Home facts
- Year built:2006
- Listing ID #:4310858
- Updated:October 18, 2025 at 04:24 PM
Rooms and interior
- Bedrooms:4
- Total bathrooms:5
- Full bathrooms:4
- Half bathrooms:1
- Living area:1,949 sq. ft.
Heating and cooling
- Cooling:Central Air, Heat Pump
- Heating:Heat Pump
Structure and exterior
- Roof:Metal
- Year built:2006
- Building area:1,949 sq. ft.
- Lot area:0.27 Acres
Schools
- High school:Asheville
- Elementary school:Claxton
Utilities
- Sewer:Public Sewer
Finances and disclosures
- Price:$1,109,000
- Price per sq. ft.:$569.01
New listings near 30,99999 Gray Street
- Coming Soon
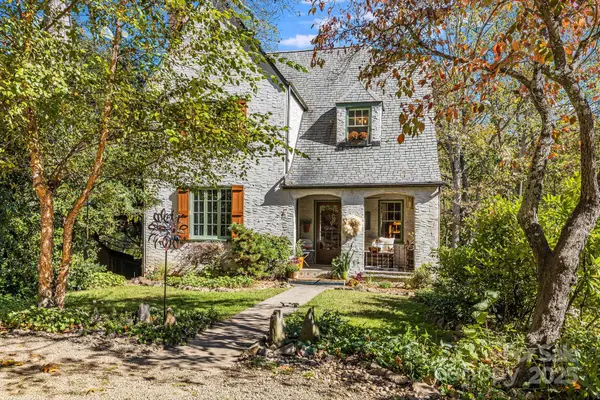 $769,000Coming Soon3 beds 2 baths
$769,000Coming Soon3 beds 2 baths25 Normandy Road, Asheville, NC 28803
MLS# 4313444Listed by: PATTON ALLEN REAL ESTATE LLC - Coming SoonOpen Sat, 1 to 4pm
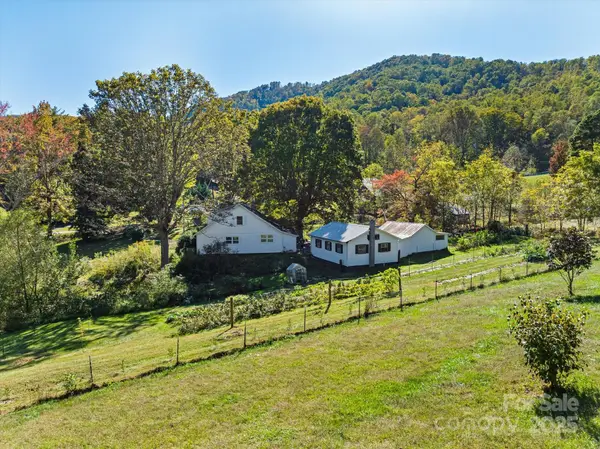 $429,000Coming Soon4 beds 2 baths
$429,000Coming Soon4 beds 2 baths260 Bee Ridge Road, Asheville, NC 28803
MLS# 4313937Listed by: KELLER WILLIAMS PROFESSIONALS - Coming Soon
 $665,000Coming Soon3 beds 3 baths
$665,000Coming Soon3 beds 3 baths2 Oakhaven Terrace, Asheville, NC 28803
MLS# 4311307Listed by: CENTURY 21 CONNECTED - New
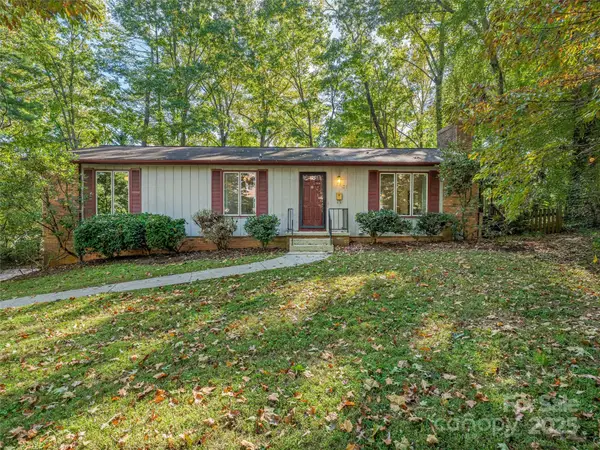 $520,000Active3 beds 2 baths1,659 sq. ft.
$520,000Active3 beds 2 baths1,659 sq. ft.31 Shorewood Drive, Asheville, NC 28804
MLS# 4313215Listed by: HOWARD HANNA BEVERLY-HANKS ASHEVILLE-NORTH - New
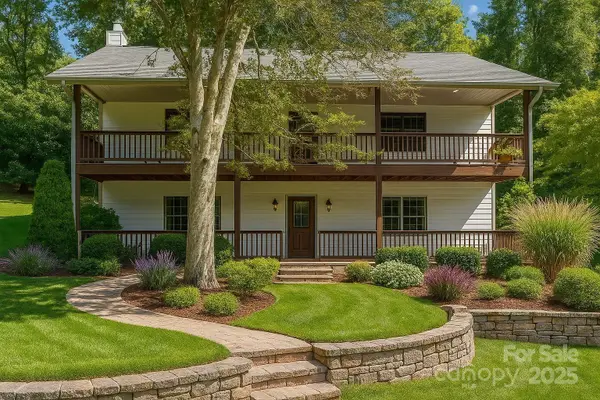 $475,000Active3 beds 3 baths2,768 sq. ft.
$475,000Active3 beds 3 baths2,768 sq. ft.515 Pond Road, Asheville, NC 28806
MLS# 4302486Listed by: NEXTHOME PARAMOUNT - New
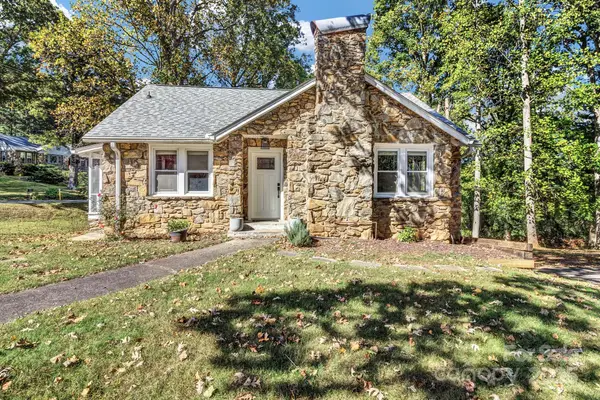 $485,000Active3 beds 4 baths1,519 sq. ft.
$485,000Active3 beds 4 baths1,519 sq. ft.14 Mineral Springs Road, Asheville, NC 28805
MLS# 4303297Listed by: KELLER WILLIAMS - BLACK MTN. - New
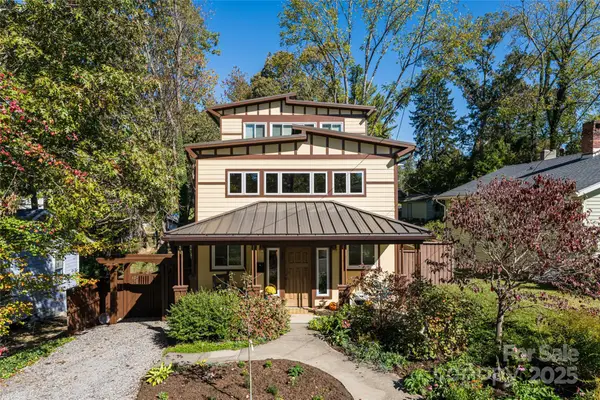 $899,000Active4 beds 3 baths1,949 sq. ft.
$899,000Active4 beds 3 baths1,949 sq. ft.30 Gray Street, Asheville, NC 28801
MLS# 4310455Listed by: RE/MAX EXECUTIVE - New
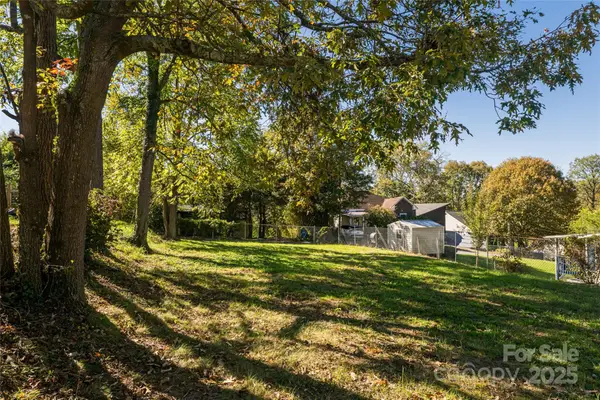 $240,000Active0.1 Acres
$240,000Active0.1 Acres99999 Gray Street, Asheville, NC 28801
MLS# 4310738Listed by: RE/MAX EXECUTIVE - New
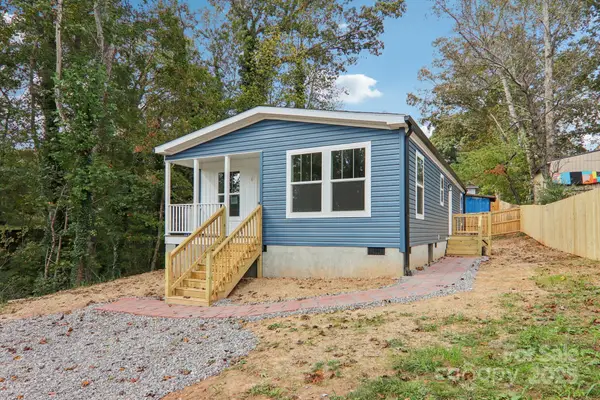 $330,000Active2 beds 2 baths1,248 sq. ft.
$330,000Active2 beds 2 baths1,248 sq. ft.39 Cherokee Road, Asheville, NC 28806
MLS# 4313931Listed by: DWELL REALTY GROUP
