30 Summer Street, Asheville, NC 28804
Local realty services provided by:Better Homes and Gardens Real Estate Heritage
Listed by: evelyn zebro
Office: howard hanna beverly-hanks asheville-downtown
MLS#:4244619
Source:CH
30 Summer Street,Asheville, NC 28804
$950,000
- 4 Beds
- 3 Baths
- 2,501 sq. ft.
- Single family
- Pending
Price summary
- Price:$950,000
- Price per sq. ft.:$379.85
About this home
Looking for quiet magic, nestled in sought after North Asheville? Expect the unexpected and prepare to be
wowed upon entering this (to the studs) like new remodeled in town hideaway. Want understated elegance that evokes a peaceful, artful presence to life? Look no further. Simply elegant, yet elegantly simple, this timelessly contemporary special find enchants the senses and once you enter, you'll want to make it yours. Thoughtfully right sized, you'll recognize and appreciate the numerous HIGH DESIGN DETAILS throughout. Nature soothes and nurtures your spirit, creating your own private sanctuary. EVERYTHING has been redone and speaks to the VALUE you'll enjoy worry free. Sellers will consider selling FULLY FURNISHED makes it move in ready, with a Private In Law Suite Below. Fenced partierre front garden and EV Charger too. Please review the attached IMPROVEMENTS LIST. Walkable to Beaver Lake and 9 minutes drive to Downtown. Bring your Best Offer now and MAKE IT YOURS!
Contact an agent
Home facts
- Year built:1987
- Listing ID #:4244619
- Updated:November 11, 2025 at 08:32 AM
Rooms and interior
- Bedrooms:4
- Total bathrooms:3
- Full bathrooms:3
- Living area:2,501 sq. ft.
Heating and cooling
- Cooling:Central Air, Heat Pump
- Heating:Heat Pump
Structure and exterior
- Roof:Composition
- Year built:1987
- Building area:2,501 sq. ft.
- Lot area:0.5 Acres
Schools
- High school:Clyde A Erwin
- Elementary school:Woodfin/Eblen
Utilities
- Sewer:Public Sewer
Finances and disclosures
- Price:$950,000
- Price per sq. ft.:$379.85
New listings near 30 Summer Street
- Coming Soon
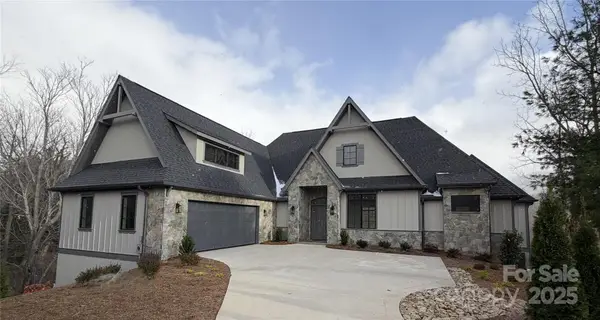 $1,499,000Coming Soon3 beds 3 baths
$1,499,000Coming Soon3 beds 3 baths18 Snap Dragon Court, Asheville, NC 28804
MLS# 4320741Listed by: ARK DEVELOPMENT REALTY, LLC - Coming Soon
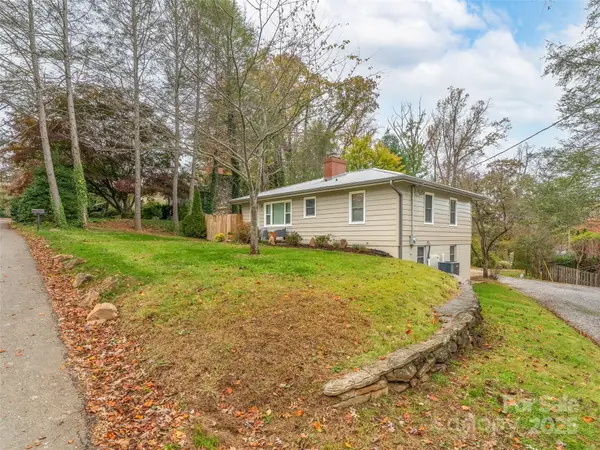 $785,000Coming Soon3 beds 3 baths
$785,000Coming Soon3 beds 3 baths32 Chiles Avenue, Asheville, NC 28803
MLS# 4320588Listed by: UNIQUE: A REAL ESTATE COLLECTIVE - New
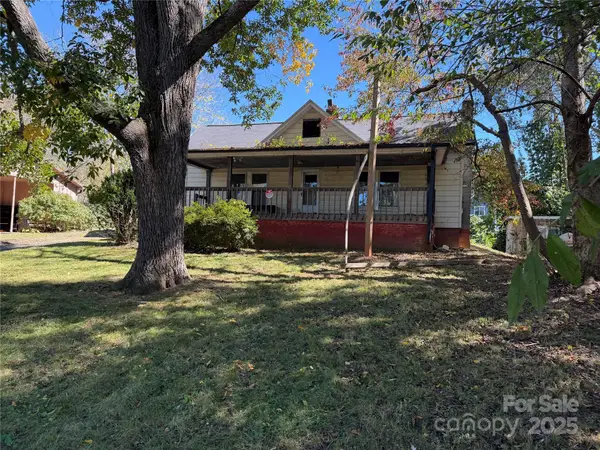 $279,000Active-- beds -- baths
$279,000Active-- beds -- baths34 Bradley Street, Asheville, NC 28806
MLS# 4320032Listed by: KELLER WILLIAMS PROFESSIONALS - New
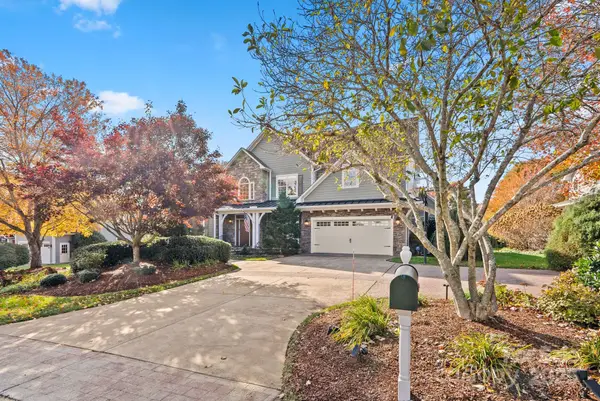 $965,000Active4 beds 4 baths3,813 sq. ft.
$965,000Active4 beds 4 baths3,813 sq. ft.6 Huntington Chase Drive, Asheville, NC 28805
MLS# 4320603Listed by: REALTY ONE GROUP PIVOT ASHEVILLE - Open Sat, 12 to 2pmNew
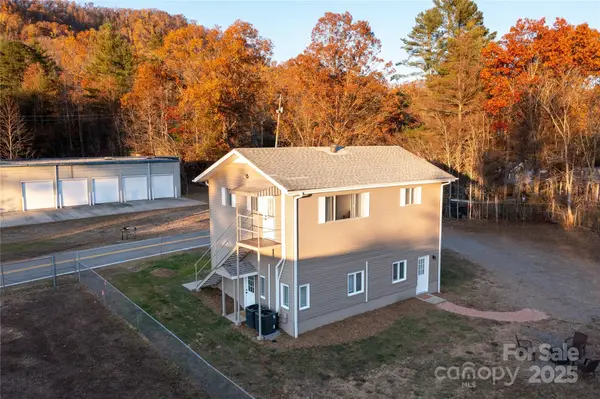 $375,000Active2 beds 2 baths1,772 sq. ft.
$375,000Active2 beds 2 baths1,772 sq. ft.340 Dillingham Circle #1, Asheville, NC 28805
MLS# 4318995Listed by: MOSAIC COMMUNITY LIFESTYLE REALTY - New
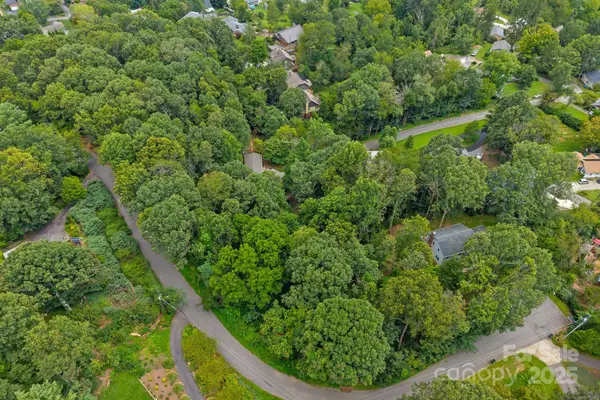 $149,000Active0.71 Acres
$149,000Active0.71 Acres99999 Graystone Road, Asheville, NC 28804
MLS# 4319725Listed by: MOSAIC COMMUNITY LIFESTYLE REALTY - New
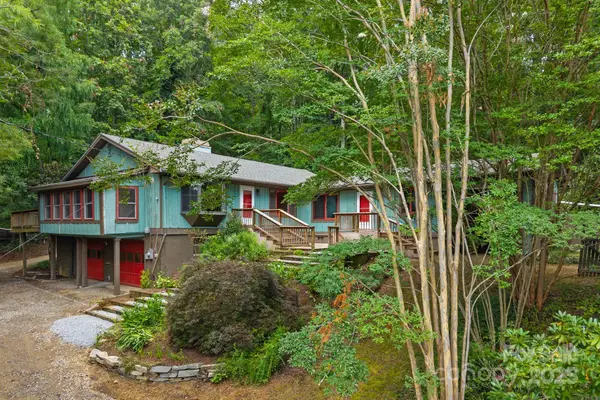 $699,000Active3 beds 3 baths2,011 sq. ft.
$699,000Active3 beds 3 baths2,011 sq. ft.15 Mayfield Road, Asheville, NC 28804
MLS# 4319717Listed by: MOSAIC COMMUNITY LIFESTYLE REALTY - New
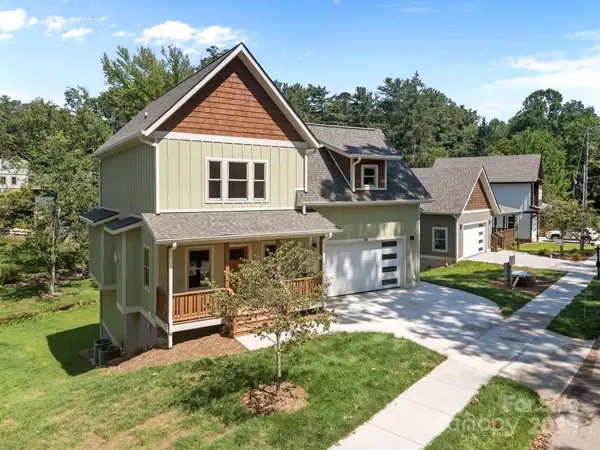 $869,900Active3 beds 5 baths2,802 sq. ft.
$869,900Active3 beds 5 baths2,802 sq. ft.58 Pinedale Road, Asheville, NC 28805
MLS# 4320485Listed by: OBSIDIAN REAL ESTATE LLC - New
 $160,000Active1.83 Acres
$160,000Active1.83 Acres99999 Willow Creek Drive #2, Asheville, NC 28803
MLS# 4320210Listed by: EXP REALTY LLC - New
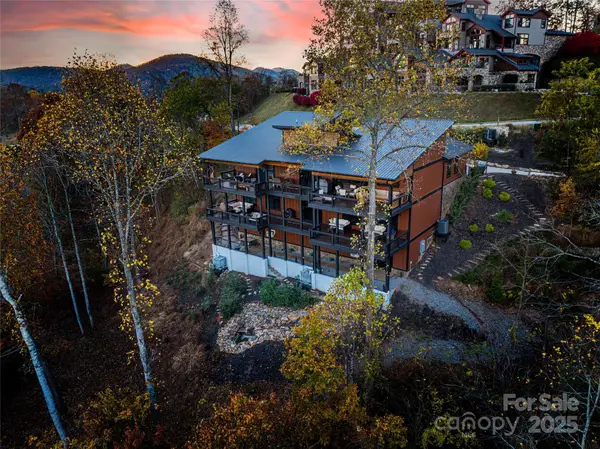 $2,800,000Active5 beds 5 baths6,384 sq. ft.
$2,800,000Active5 beds 5 baths6,384 sq. ft.41 Ben Lippen School Road, Asheville, NC 28806
MLS# 4316852Listed by: SOUTHERN HOMES OF THE CAROLINAS, INC
