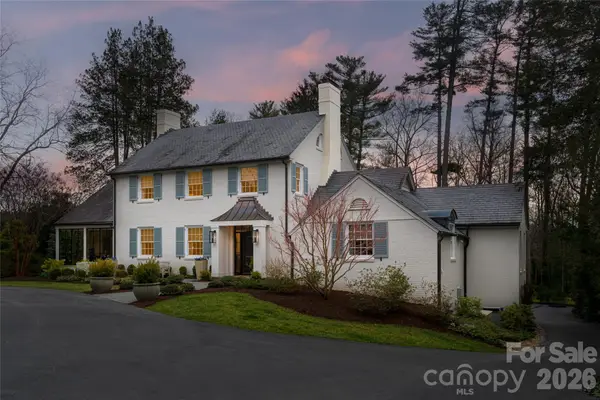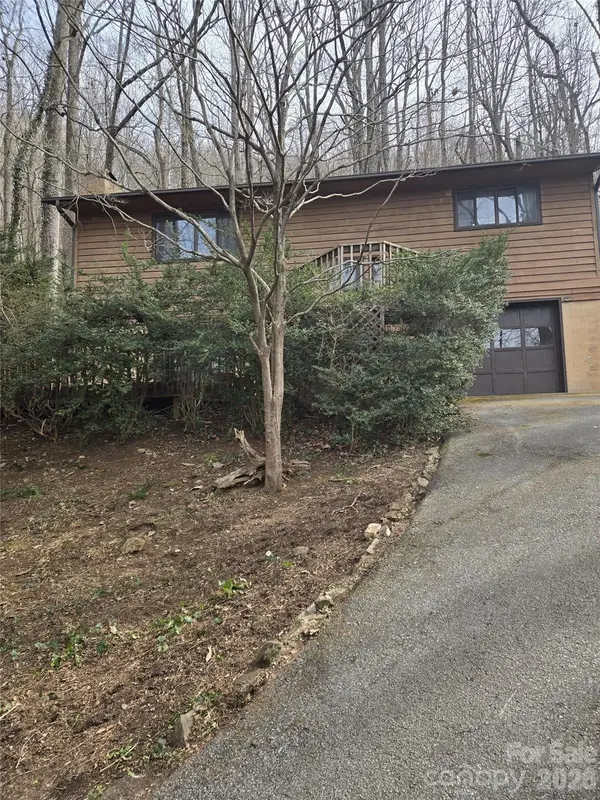31 Busbee Road, Asheville, NC 28803
Local realty services provided by:Better Homes and Gardens Real Estate Foothills
Listed by: marilyn wright
Office: premier sothebys international realty
MLS#:4240113
Source:CH
31 Busbee Road,Asheville, NC 28803
$3,200,000
- 7 Beds
- 8 Baths
- 6,606 sq. ft.
- Single family
- Active
Price summary
- Price:$3,200,000
- Price per sq. ft.:$484.41
About this home
A masterwork of Georgian Revival elegance, this distinguished Biltmore Forest estate is a rare Asheville treasure of enduring beauty and provenance. Set on 3.32 acres near the Cedarcliff Gate of the Biltmore Estate, the residence was designed in 1927 by renowned Beaux-Arts architect William Lawrence Bottomley, one of his few Southern projects and a testament to his mastery of scale, proportion and grace. The classic brick façade opens to interiors rich with preserved historic detail, including quarter-sawn oak herringbone floors, leaded glass, original moldings and star-shaped light fixtures. Gracious formal rooms with wood-burning fireplaces flow with balance and symmetry. The restored living room opens through French doors to the gardens, while a cozy library with original bookcases offers an intimate retreat. A thoughtfully reimagined butler's pantry preserves historic integrity while supporting modern living. The kitchen blends charm and function with granite countertops, double islands, upgraded appliances, and seamless flow to the family room and rear patio. Upstairs, the original layout has been transformed into generous suites, including a primary wing added in 1984, with additional guest quarters above the garage. Thoughtful updates such as slate roof, generator, HVAC zones and restored hardwoods ensure comfort without compromise. The grounds complete the offering with formal gardens, open lawns, a fish pond, woodland paths and refined landscape lighting.
Contact an agent
Home facts
- Year built:1926
- Listing ID #:4240113
- Updated:February 26, 2026 at 09:58 PM
Rooms and interior
- Bedrooms:7
- Total bathrooms:8
- Full bathrooms:5
- Half bathrooms:3
- Flooring:Tile, Wood
- Kitchen Description:Bar Fridge, Dishwasher, Disposal, Down Draft, Freezer, Gas Cooktop, Microwave, Refrigerator, Wall Oven
- Basement:Yes
- Living area:6,606 sq. ft.
Heating and cooling
- Cooling:Central Air
- Heating:Natural Gas
Structure and exterior
- Roof:Slate
- Year built:1926
- Building area:6,606 sq. ft.
- Lot area:3.32 Acres
- Architectural Style:Georgian
- Exterior Features:In-Ground Irrigation
- Foundation Description:Basement, Crawl Space
Schools
- High school:T.C. Roberson
- Elementary school:Estes/Koontz
Utilities
- Sewer:Public Sewer
Finances and disclosures
- Price:$3,200,000
- Price per sq. ft.:$484.41
Features and amenities
- Laundry features:Laundry Room, Main Level
- Amenities:Attic Stairs Pulldown, Breakfast Bar, Walk-In Closet(s), Walk-In Pantry, Wet Bar
New listings near 31 Busbee Road
- New
 $339,500Active3 beds 3 baths1,280 sq. ft.
$339,500Active3 beds 3 baths1,280 sq. ft.110 Lager Lane, Asheville, NC 28806
MLS# 4343438Listed by: DIRT & STICKS, INC. - Coming Soon
 $847,000Coming Soon3 beds 3 baths
$847,000Coming Soon3 beds 3 baths35 Hillcreek Drive, Asheville, NC 28804
MLS# 4338421Listed by: PREFERRED PROPERTIES - New
 $499,000Active2 beds 3 baths1,480 sq. ft.
$499,000Active2 beds 3 baths1,480 sq. ft.8 Thurland Avenue, Asheville, NC 28803
MLS# 4345704Listed by: PREMIER SOTHEBYS INTERNATIONAL REALTY - Coming SoonOpen Sun, 2 to 4pm
 $440,000Coming Soon3 beds 2 baths
$440,000Coming Soon3 beds 2 baths104 Estelle Park Drive, Asheville, NC 28806
MLS# 4329863Listed by: MOSAIC COMMUNITY LIFESTYLE REALTY - New
 $429,000Active2 beds 2 baths847 sq. ft.
$429,000Active2 beds 2 baths847 sq. ft.127 Shelburne Road, Asheville, NC 28806
MLS# 4335763Listed by: LOOKING GLASS REALTY AVL LLC - New
 $525,000Active6 beds 3 baths2,737 sq. ft.
$525,000Active6 beds 3 baths2,737 sq. ft.106 Riverview Drive, Asheville, NC 28806
MLS# 4351372Listed by: REFERRAL REALTY US LLC - New
 $1,249,000Active6 beds 5 baths4,025 sq. ft.
$1,249,000Active6 beds 5 baths4,025 sq. ft.35 White Ash Drive, Asheville, NC 28803
MLS# 4350897Listed by: HOWARD HANNA BEVERLY-HANKS ASHEVILLE-BILTMORE PARK - New
 $643,000Active3 beds 3 baths1,187 sq. ft.
$643,000Active3 beds 3 baths1,187 sq. ft.170 Riverview Drive, Asheville, NC 28806
MLS# 4349789Listed by: MOSAIC COMMUNITY LIFESTYLE REALTY - New
 $4,390,000Active6 beds 6 baths5,697 sq. ft.
$4,390,000Active6 beds 6 baths5,697 sq. ft.28 Hilltop Road, Asheville, NC 28803
MLS# 4346579Listed by: PREMIER SOTHEBYS INTERNATIONAL REALTY - New
 $425,000Active3 beds 3 baths1,772 sq. ft.
$425,000Active3 beds 3 baths1,772 sq. ft.8 Shadywood Circle, Asheville, NC 28803
MLS# 4350923Listed by: HOMECOIN.COM

