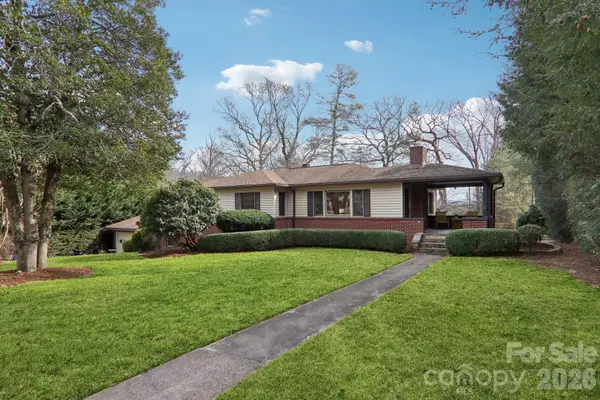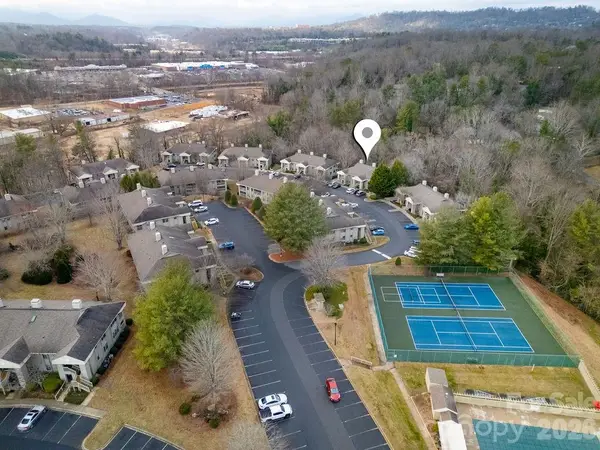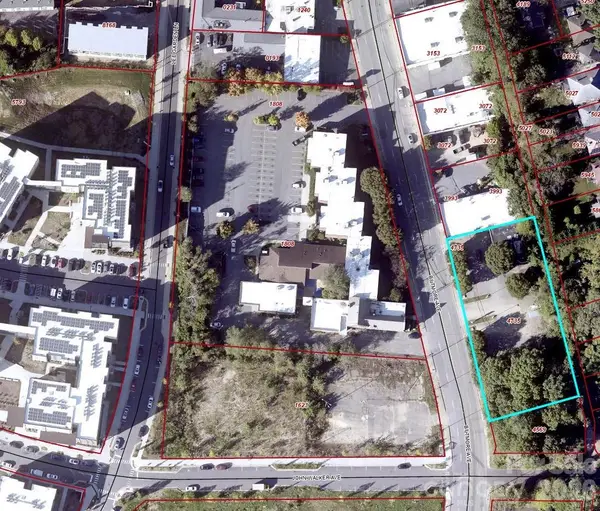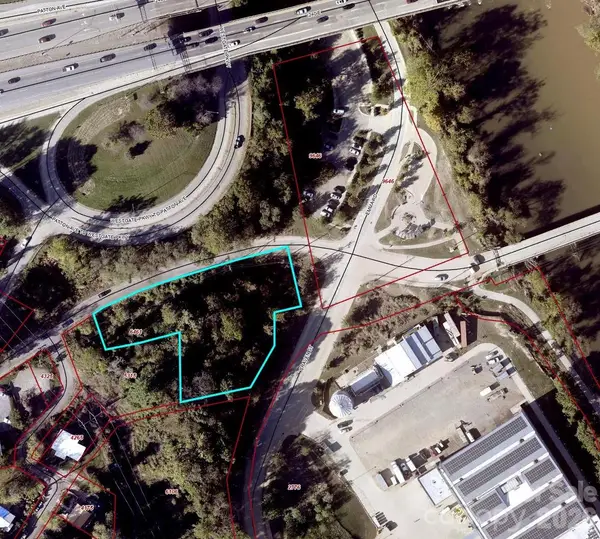311 Jenna Clare Lane, Asheville, NC 28803
Local realty services provided by:Better Homes and Gardens Real Estate Paracle
Listed by: amanda mandeville
Office: move asheville realty
MLS#:4228649
Source:CH
311 Jenna Clare Lane,Asheville, NC 28803
$399,940
- 3 Beds
- 3 Baths
- 1,570 sq. ft.
- Townhouse
- Active
Price summary
- Price:$399,940
- Price per sq. ft.:$254.74
- Monthly HOA dues:$100
About this home
MOTIVATED SELLERS! Experience elevated living in this well-appointed three bedroom townhouse, perfectly positioned to embrace Asheville's most coveted attractions. Nestled mere moments from the iconic Blue Ridge Parkway, this fully furnished residence offers an ideal blend of sophistication and mountain charm. The thoughtfully designed interior showcases modern updates throughout, creating an atmosphere of refined comfort. Outdoor entertainment reaches new heights with a spacious deck above a newly installed hot tub, both overlooking a serene creek with fire pit. The finished garage has been transformed into a recreation room that adds an element of playful luxury. This residence offers seamless access to Asheville's cultural tapestry - just 8 minutes from the historic Biltmore Estate and 10 minutes to downtown's vibrant scene. This property presents an exceptional investment opportunity as a sought-after retreat for outdoor enthusiasts and cultural explorers alike. Pack your bags.
Contact an agent
Home facts
- Year built:2022
- Listing ID #:4228649
- Updated:February 26, 2026 at 02:19 PM
Rooms and interior
- Bedrooms:3
- Total bathrooms:3
- Full bathrooms:3
- Living area:1,570 sq. ft.
Heating and cooling
- Cooling:Heat Pump
- Heating:Heat Pump
Structure and exterior
- Year built:2022
- Building area:1,570 sq. ft.
- Lot area:0.08 Acres
Schools
- High school:AC Reynolds
- Elementary school:Oakley
Utilities
- Sewer:Public Sewer
Finances and disclosures
- Price:$399,940
- Price per sq. ft.:$254.74
New listings near 311 Jenna Clare Lane
- Coming SoonOpen Sat, 2 to 4pm
 $409,900Coming Soon3 beds 3 baths
$409,900Coming Soon3 beds 3 baths49 Jeff Drive, Asheville, NC 28806
MLS# 4350628Listed by: KELLER WILLIAMS PROFESSIONALS - Open Sun, 2 to 4pmNew
 $629,000Active3 beds 3 baths2,942 sq. ft.
$629,000Active3 beds 3 baths2,942 sq. ft.10 S Oak Forest Drive, Asheville, NC 28803
MLS# 4345853Listed by: ASHEVILLE CRAFTED REAL ESTATE, LLC - Coming SoonOpen Sat, 2 to 4pm
 $585,000Coming Soon3 beds 3 baths
$585,000Coming Soon3 beds 3 baths180 Lakewood Drive, Asheville, NC 28803
MLS# 4341073Listed by: UNIQUE: A REAL ESTATE COLLECTIVE - Coming SoonOpen Sat, 2 to 4pm
 $585,000Coming Soon3 beds 3 baths
$585,000Coming Soon3 beds 3 baths180 Lakewood Drive, Asheville, NC 28803
MLS# 4343801Listed by: UNIQUE: A REAL ESTATE COLLECTIVE - New
 $899,000Active3 beds 3 baths1,794 sq. ft.
$899,000Active3 beds 3 baths1,794 sq. ft.301 Ava Lane, Asheville, NC 28804
MLS# 4349899Listed by: KELLER WILLIAMS PROFESSIONALS - New
 $575,000Active3 beds 2 baths1,939 sq. ft.
$575,000Active3 beds 2 baths1,939 sq. ft.13 Stonebridge Drive, Asheville, NC 28805
MLS# 4346831Listed by: COLDWELL BANKER ADVANTAGE - New
 $1,875,000Active5 beds 4 baths3,656 sq. ft.
$1,875,000Active5 beds 4 baths3,656 sq. ft.5 Cleftridge Court, Asheville, NC 28803
MLS# 4347455Listed by: PREMIER SOTHEBYS INTERNATIONAL REALTY - New
 $209,000Active2 beds 2 baths1,175 sq. ft.
$209,000Active2 beds 2 baths1,175 sq. ft.1904 Abbey Circle, Asheville, NC 28805
MLS# 4350291Listed by: LOOKING GLASS REALTY AVL LLC - New
 $1,800,000Active0.8 Acres
$1,800,000Active0.8 Acres290 Biltmore Avenue, Asheville, NC 28801
MLS# 4341983Listed by: PULLIAM PROPERTIES, INC - New
 $895,000Active0.95 Acres
$895,000Active0.95 Acres100 Craven Street, Asheville, NC 28806
MLS# 4341987Listed by: PULLIAM PROPERTIES, INC

