- BHGRE®
- North Carolina
- Asheville
- 32 Brookline Drive
32 Brookline Drive, Asheville, NC 28803
Local realty services provided by:Better Homes and Gardens Real Estate Paracle
Listed by: marilyn wright
Office: premier sothebys international realty
MLS#:4241064
Source:CH
32 Brookline Drive,Asheville, NC 28803
$4,475,000
- 4 Beds
- 5 Baths
- 5,145 sq. ft.
- Single family
- Active
Price summary
- Price:$4,475,000
- Price per sq. ft.:$869.78
- Monthly HOA dues:$450
About this home
Gracefully poised in the prestigious gated community of The Ramble Biltmore Forest, this stunning contemporary masterpiece blends modern elegance with warm hospitality. Designed with extraordinary attention to detail, the residence is defined by soaring ceilings, walls of glass and a sculptural marble fireplace, all set against the dramatic beauty of ebonized bamboo floors. The gourmet kitchen is a work of art and function, anchored by a new 48-inch Fulgor Milano Sofia range, Brazilian granite countertops and backsplash, extensive custom cabinetry, and extra-heavy drawers designed to accommodate cast iron and Le Creuset. Three Murano glass pendants illuminate the island, while a butler's pantry with second refrigerator adds convenience. Under-cabinet angle power strips, an oversized three-car garage wired for two EV charging stations, and updated 2024 openers underscore the thoughtful design. The main-level primary suite offers a spa-inspired bath with dual Kohler shower systems, a rain head, and radiant-heated floors, complemented by a custom walk-in closet with floor-to-ceiling built-ins. A private fenced terrace with synthetic turf creates the ideal sun lounge or dog run. A second-floor guest suite provides three gracious rooms with kitchenette and private entry, ideal for extended stays. Additional highlights include a wine keeper wine room awaiting enclosure, two tankless water heaters with recirculation, a 2024 HVAC system with five zones, Trane XR whole-house filtration and humidifier, AT&T high-speed fiber, and an Eaton whole-house generator. Smart living is ensured with Control4 and Lutron automation, 14 audio zones and a monitored security system. Seamless indoor-outdoor living defines the home. A phantom-screened porch with fireplace opens to the manicured pool area, complemented by an outdoor kitchen that rivals the indoors with a Fire Magic Echelon grill, infrared sear and rotisserie, and Earth Stone 90 wood or gas pizza oven. Multi-zone landscape sprinklers with remote access, a separate irrigation meter and hot tub complete this private outdoor sanctuary. Beyond the residence, life in The Ramble is enriched by world-class amenities. The Living Well Center, a 9,000-square-foot gathering place, offers a heated saline pool, fitness center, pickleball courts, and great room with stone fireplace and curated art collections. Buck Spring Cabin, once part of George Vanderbilt's rustic retreat, now serves as a hub for book clubs, card games and resident events. Longmeadow Park is the community's grand outdoor living room, featuring a natural amphitheater, open-air pavilion, formal English gardens, a playground, basketball court, multi-purpose field and a hand-hewn stone firepit. Over seven miles of wooded trails, along with Overlook Park and Crescent Park, invite daily connection with nature. This residence is more than a home—it is a work of art, combining architectural distinction with state-of-the-art systems and the enduring elegance of The Ramble. Here, every detail is refined, every amenity considered and every day elevated by the beauty of Asheville's exclusive community.
Contact an agent
Home facts
- Year built:2013
- Listing ID #:4241064
- Updated:February 12, 2026 at 11:58 AM
Rooms and interior
- Bedrooms:4
- Total bathrooms:5
- Full bathrooms:4
- Half bathrooms:1
- Living area:5,145 sq. ft.
Heating and cooling
- Cooling:Central Air
- Heating:Forced Air, Natural Gas, Radiant Floor
Structure and exterior
- Roof:Metal
- Year built:2013
- Building area:5,145 sq. ft.
- Lot area:0.82 Acres
Schools
- High school:T.C. Roberson
- Elementary school:Estes/Koontz
Utilities
- Sewer:Public Sewer
Finances and disclosures
- Price:$4,475,000
- Price per sq. ft.:$869.78
New listings near 32 Brookline Drive
- New
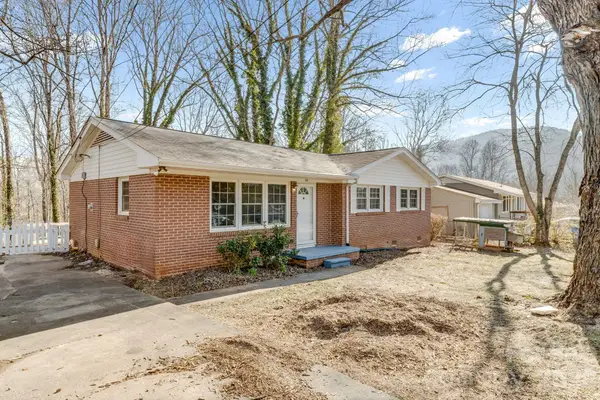 $415,000Active3 beds 2 baths1,317 sq. ft.
$415,000Active3 beds 2 baths1,317 sq. ft.64 Pleasant Ridge Drive, Asheville, NC 28805
MLS# 4344868Listed by: HOLLIFIELD & COMPANY PROPERTIES INC. - Coming SoonOpen Sun, 2 to 4pm
 $395,000Coming Soon2 beds 1 baths
$395,000Coming Soon2 beds 1 baths45 Shady Oak Drive, Asheville, NC 28803
MLS# 4345374Listed by: HOWARD HANNA BEVERLY-HANKS ASHEVILLE-BILTMORE PARK - New
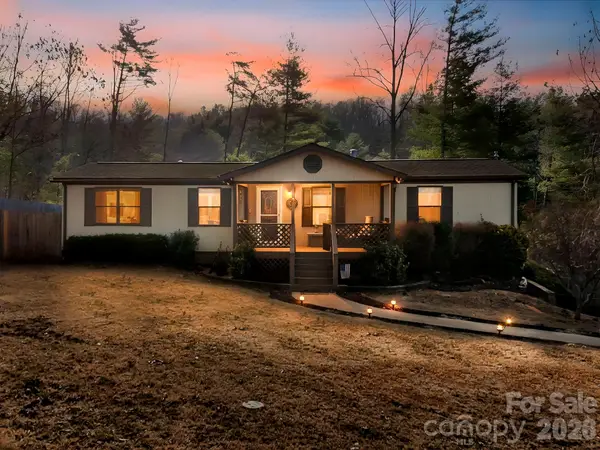 $350,000Active3 beds 2 baths1,201 sq. ft.
$350,000Active3 beds 2 baths1,201 sq. ft.17 Bannister Drive, Asheville, NC 28804
MLS# 4343292Listed by: NEXUS REALTY LLC - Coming SoonOpen Sat, 12 to 2pm
 $400,000Coming Soon4 beds 3 baths
$400,000Coming Soon4 beds 3 baths336 Onteora Boulevard, Asheville, NC 28803
MLS# 4335245Listed by: TOWN AND MOUNTAIN REALTY - New
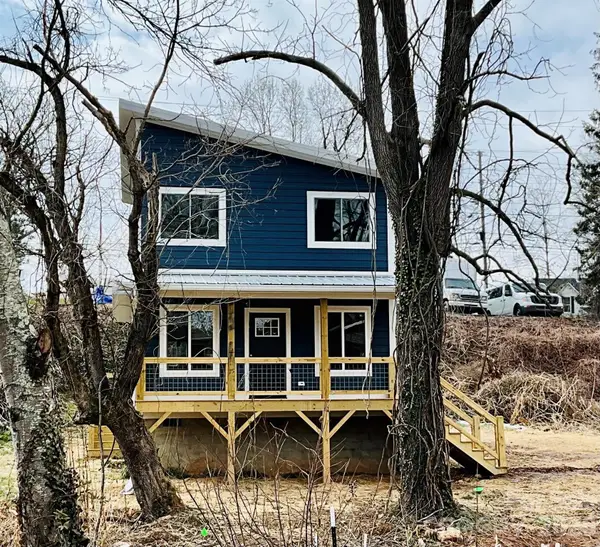 $418,000Active3 beds 3 baths1,280 sq. ft.
$418,000Active3 beds 3 baths1,280 sq. ft.12 Center Street, Asheville, NC 28803
MLS# 4344145Listed by: DIRT & STICKS, INC. - Open Sun, 2 to 4pmNew
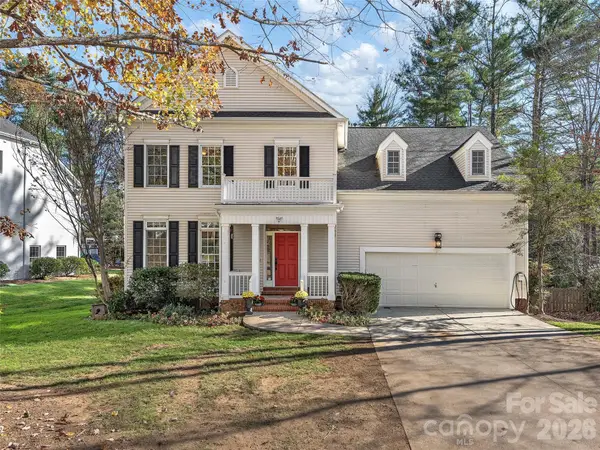 $995,000Active4 beds 4 baths3,602 sq. ft.
$995,000Active4 beds 4 baths3,602 sq. ft.906 Woodvine Road, Asheville, NC 28803
MLS# 4344435Listed by: HOWARD HANNA BEVERLY-HANKS ASHEVILLE-BILTMORE PARK - New
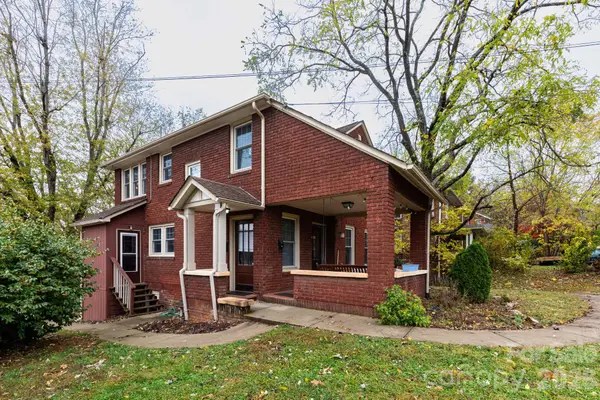 $650,000Active3 beds 2 baths732 sq. ft.
$650,000Active3 beds 2 baths732 sq. ft.16 Gracelyn Road, Asheville, NC 28804
MLS# 4345023Listed by: CORNERSTONE REAL ESTATE CONS. - New
 $1,900,000Active4 beds 5 baths3,084 sq. ft.
$1,900,000Active4 beds 5 baths3,084 sq. ft.22 Chesten Mountain Drive, Asheville, NC 28803
MLS# 4334773Listed by: KELLER WILLIAMS PROFESSIONALS ASHEVILLE - Open Sat, 12 to 2pmNew
 $265,000Active2 beds 2 baths946 sq. ft.
$265,000Active2 beds 2 baths946 sq. ft.3 Penley Avenue #B, Asheville, NC 28804
MLS# 4344706Listed by: EXP REALTY LLC - Coming Soon
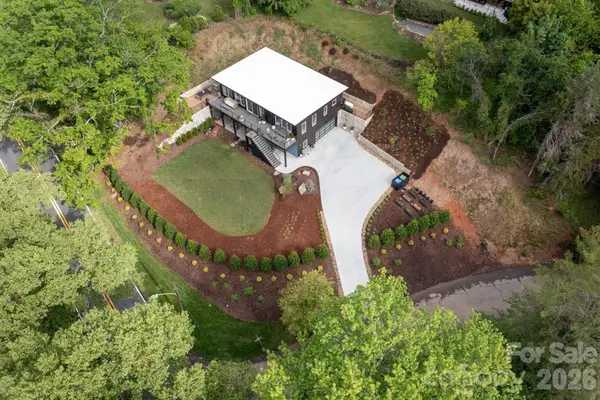 $1,497,000Coming Soon3 beds 4 baths
$1,497,000Coming Soon3 beds 4 baths8 Midland Drive, Asheville, NC 28804
MLS# 4344575Listed by: ASHEVILLE CRAFTED REAL ESTATE, LLC

