- BHGRE®
- North Carolina
- Asheville
- 325 Vanderbilt Road
325 Vanderbilt Road, Asheville, NC 28803
Local realty services provided by:Better Homes and Gardens Real Estate Foothills
Listed by: marilyn wright
Office: premier sothebys international realty
MLS#:4311478
Source:CH
325 Vanderbilt Road,Asheville, NC 28803
$1,398,000
- 5 Beds
- 3 Baths
- 3,157 sq. ft.
- Single family
- Active
Price summary
- Price:$1,398,000
- Price per sq. ft.:$442.83
About this home
Set on 1.68 serene acres in the heart of Biltmore Forest, this distinguished brick residence, built in 1926, offers a rare opportunity to restore a timeless architectural legacy. Framed by mature trees and a deep lot that transitions to a wooded backdrop, the setting provides presence and privacy in one of Asheville's prestigious neighborhoods. Classic proportions and original detailing reflect the refined craftsmanship of the era. A welcoming entry hall with a sweeping staircase anchors the home, while tall arched windows fill the main living spaces with natural light, highlighting hardwood floors and generous ceiling heights. A graceful side porch with arched openings evokes the romance of Southern living, and the balanced flow between formal and informal rooms speaks to enduring design. The five-bedroom, three-bath layout offers exceptional potential for thoughtful renovation, whether preserving its classical character or reimagining it for modern living. The expansive grounds invite gardens, terraces or a private outdoor retreat. This is a compelling opportunity for the visionary buyer to revive a stately home and honor the architectural heritage of Biltmore Forest. Seller is a licensed REALTOR® and the home is being sold as is.
Contact an agent
Home facts
- Year built:1926
- Listing ID #:4311478
- Updated:January 31, 2026 at 02:26 PM
Rooms and interior
- Bedrooms:5
- Total bathrooms:3
- Full bathrooms:3
- Living area:3,157 sq. ft.
Heating and cooling
- Heating:Natural Gas
Structure and exterior
- Roof:Slate
- Year built:1926
- Building area:3,157 sq. ft.
- Lot area:1.68 Acres
Schools
- High school:T.C. Roberson
- Elementary school:Estes/Koontz
Utilities
- Sewer:Public Sewer
Finances and disclosures
- Price:$1,398,000
- Price per sq. ft.:$442.83
New listings near 325 Vanderbilt Road
- Coming Soon
 $849,000Coming Soon3 beds 4 baths
$849,000Coming Soon3 beds 4 baths14 Sulphur Springs Road, Asheville, NC 28806
MLS# 4337135Listed by: UNIQUE: A REAL ESTATE COLLECTIVE - New
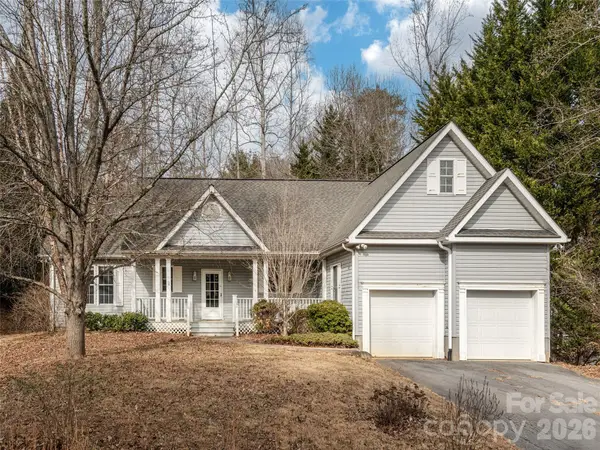 $449,000Active3 beds 2 baths1,692 sq. ft.
$449,000Active3 beds 2 baths1,692 sq. ft.45 Poplar Creek Drive, Asheville, NC 28805
MLS# 4338544Listed by: HOWARD HANNA BEVERLY-HANKS ASHEVILLE-DOWNTOWN 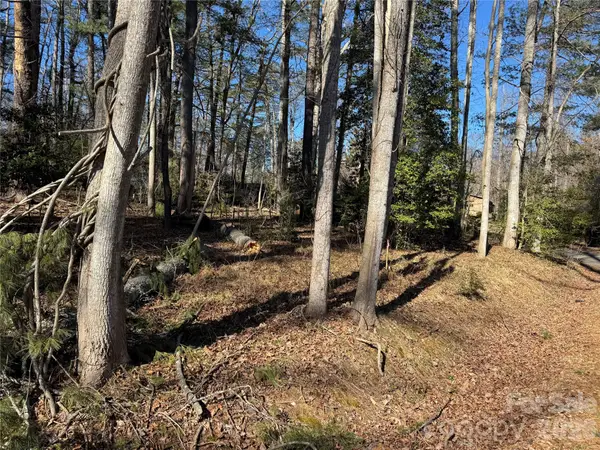 $83,100Pending0.55 Acres
$83,100Pending0.55 Acres133 Springside Road, Asheville, NC 28803
MLS# 4340347Listed by: HOWARD HANNA BEVERLY-HANKS ASHEVILLE-DOWNTOWN- New
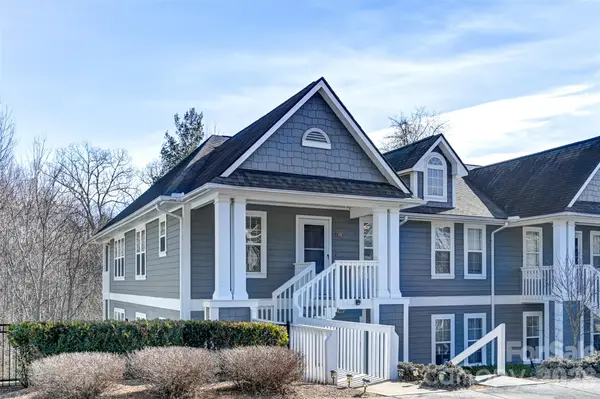 $325,000Active2 beds 2 baths1,181 sq. ft.
$325,000Active2 beds 2 baths1,181 sq. ft.4102 Marble Way, Asheville, NC 29906
MLS# 4341621Listed by: NEXUS REALTY LLC - New
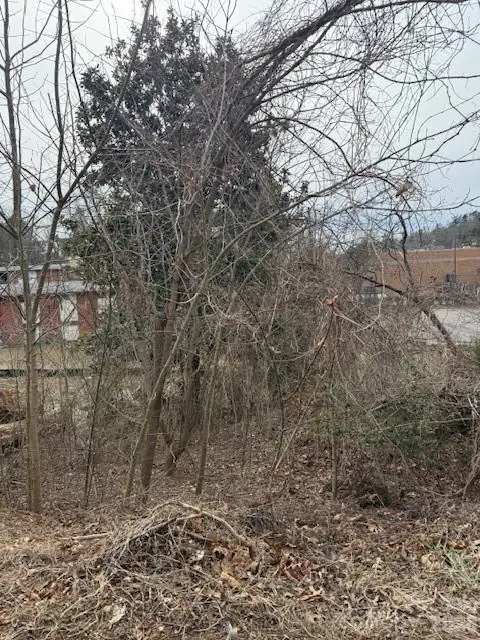 $200,000Active0.1 Acres
$200,000Active0.1 Acres33 Johnson Drive #1, Asheville, NC 28804
MLS# 4341833Listed by: PATTON ALLEN REAL ESTATE LLC - New
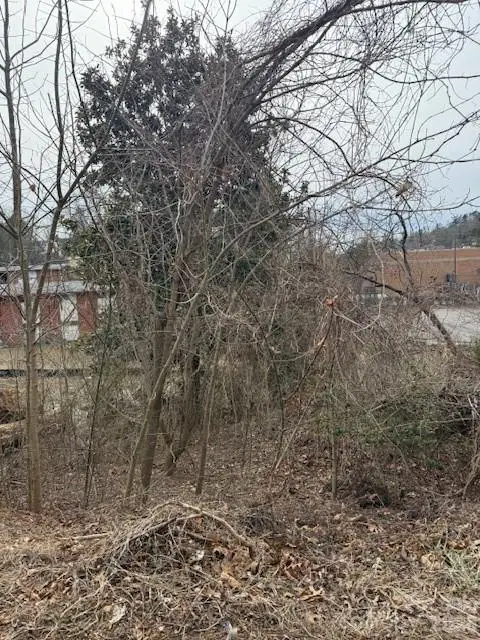 $200,000Active0.1 Acres
$200,000Active0.1 Acres37 Johnson Drive #2, Asheville, NC 28804
MLS# 4341967Listed by: PATTON ALLEN REAL ESTATE LLC - New
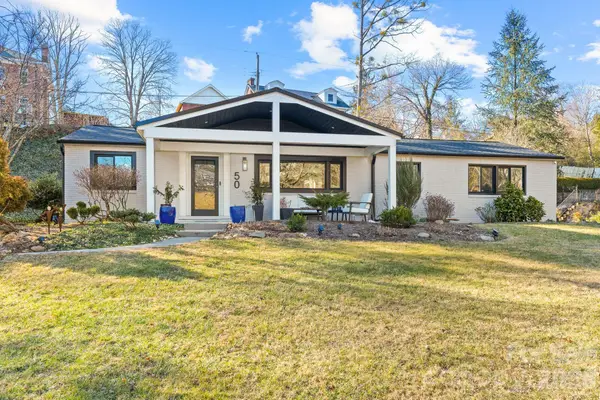 $995,000Active4 beds 2 baths1,635 sq. ft.
$995,000Active4 beds 2 baths1,635 sq. ft.50 Midland Drive, Asheville, NC 28804
MLS# 4340820Listed by: UNIQUE: A REAL ESTATE COLLECTIVE - New
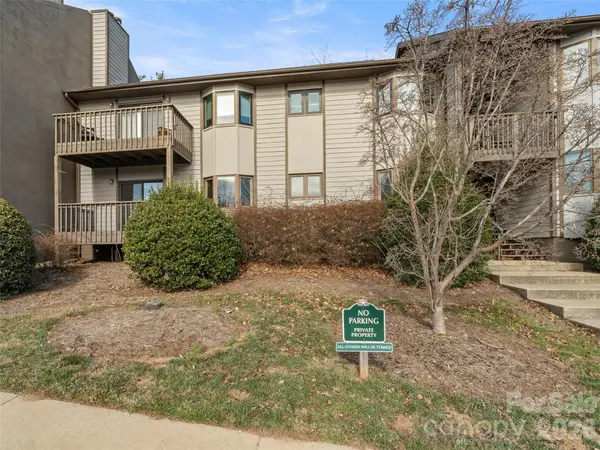 $325,000Active2 beds 2 baths1,242 sq. ft.
$325,000Active2 beds 2 baths1,242 sq. ft.201 Racquet Club Road #15, Asheville, NC 28803
MLS# 4341796Listed by: HOWARD HANNA BEVERLY-HANKS ASHEVILLE-BILTMORE PARK - New
 $410,000Active3 beds 2 baths1,500 sq. ft.
$410,000Active3 beds 2 baths1,500 sq. ft.1301 Hyde Park Drive, Asheville, NC 28806
MLS# 4336141Listed by: KELLER WILLIAMS PROFESSIONALS - New
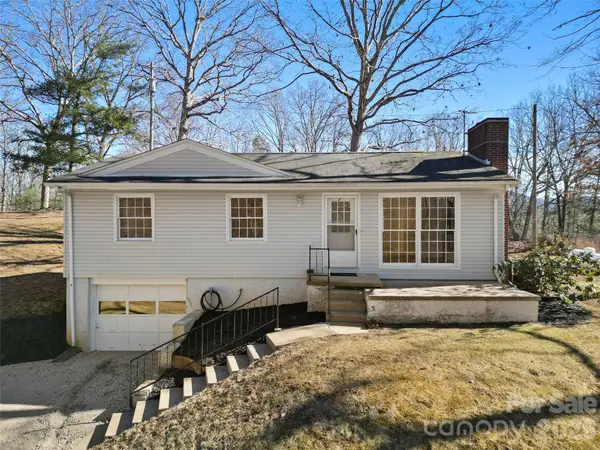 $430,000Active3 beds 1 baths985 sq. ft.
$430,000Active3 beds 1 baths985 sq. ft.76 Maple Springs Road, Asheville, NC 28805
MLS# 4341763Listed by: HOWARD HANNA BEVERLY-HANKS ASHEVILLE-DOWNTOWN

