34 Finch Drive #10, Asheville, NC 28804
Local realty services provided by:Better Homes and Gardens Real Estate Paracle
Listed by:trish luzzi
Office:engel & vlkers foothills longtown
MLS#:4249654
Source:CH
34 Finch Drive #10,Asheville, NC 28804
$2,150,000
- 3 Beds
- 5 Baths
- 3,831 sq. ft.
- Single family
- Active
Upcoming open houses
- Sun, Oct 1202:00 pm - 04:00 pm
- Sun, Oct 1902:00 pm - 04:00 pm
Price summary
- Price:$2,150,000
- Price per sq. ft.:$561.21
- Monthly HOA dues:$208.33
About this home
Welcome to 34 Finch Drive, located within a private, gated, and peaceful community just minutes from Asheville and Weaverville. This beautiful custom home, designed by an international architect and built in 2015, must be seen to be appreciated. The interior features a primary bedroom and bathroom with heated floors on the main level, offering a 5-star experience every day. The kitchen is a space to gather around with friends and family, featuring a layout and appliances perfect for the serious chef. All the spaces flow seamlessly together, maximizing efficiency and reducing wasteful circulation. The current art studio that could be a 4th bedroom has a mini split. The lower level walk out basement is great for entertainment and has vibrant light and opens up to the almost 2 acre lot with an electronic dog fence. Enjoy the Sonos surround system where you can play different music in each room.
Impressively sized decks and porches extend the living space, providing an ideal place for outdoor enjoyment and quiet peaceful time to sit and enjoy the nature surrounding you. Notably, some of the deck posts are crafted from durable black locust logs, known for their strength and resistance to decay, ensuring both long-lasting beauty and functionality. Whether you're hosting guests or simply relaxing, these decks offer an exceptional outdoor experience.
The terrace level includes a full sized apartment/in-law suite with an independent entry, its own foyer with elevator access, living area, full kitchen, bath, bedroom, and a private deck. For those who enjoy working in the 2.5 car sized garage, you'll appreciate the comfort of its mini-split system.
This home is filled with natural light and the nature blends seamlessly throughout the home creating a feeling of being outdoors from every room. Enjoy the beautiful weeping cherry tree in the back.
The community has many gatherings and clubs to participate in and boasts scenic hiking trails that invite exploration, making this an ideal place to call home. You must see this stunning home in the beautiful Versant community.
Contact an agent
Home facts
- Year built:2015
- Listing ID #:4249654
- Updated:October 11, 2025 at 07:10 PM
Rooms and interior
- Bedrooms:3
- Total bathrooms:5
- Full bathrooms:4
- Half bathrooms:1
- Living area:3,831 sq. ft.
Heating and cooling
- Cooling:Central Air, Ductless, Heat Pump
- Heating:Ductless, Heat Pump
Structure and exterior
- Roof:Shingle
- Year built:2015
- Building area:3,831 sq. ft.
- Lot area:1.71 Acres
Schools
- High school:North Buncombe
- Elementary school:Weaverville/N. Windy Ridge
Utilities
- Sewer:Public Sewer
Finances and disclosures
- Price:$2,150,000
- Price per sq. ft.:$561.21
New listings near 34 Finch Drive #10
- New
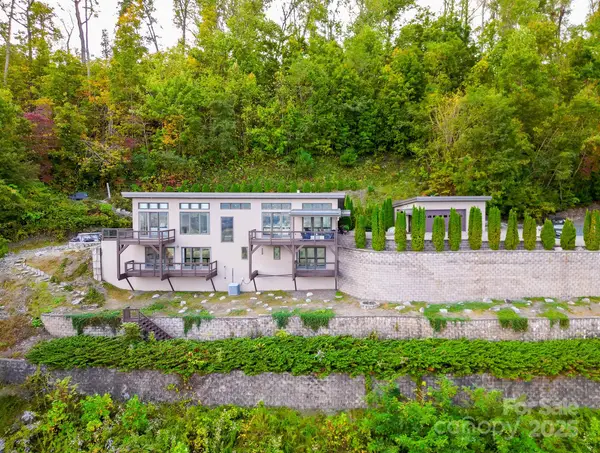 $1,400,000Active3 beds 4 baths3,239 sq. ft.
$1,400,000Active3 beds 4 baths3,239 sq. ft.128 Leisure Mountain Road, Asheville, NC 28804
MLS# 4311587Listed by: KELLER WILLIAMS ELITE REALTY - New
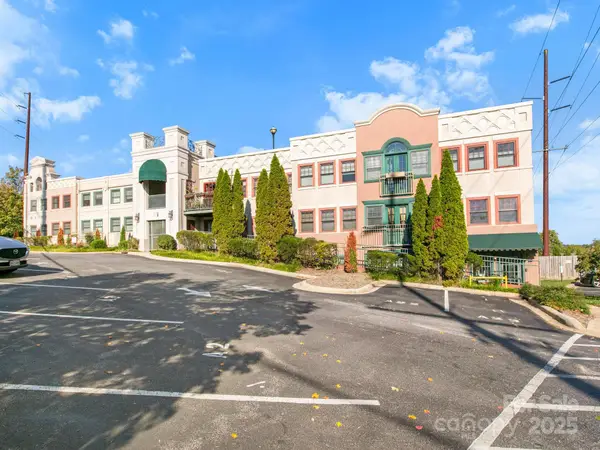 $295,000Active1 beds 1 baths602 sq. ft.
$295,000Active1 beds 1 baths602 sq. ft.37 Hiawassee Street, Asheville, NC 28801
MLS# 4311986Listed by: LOCAL ROOTS REALTY - New
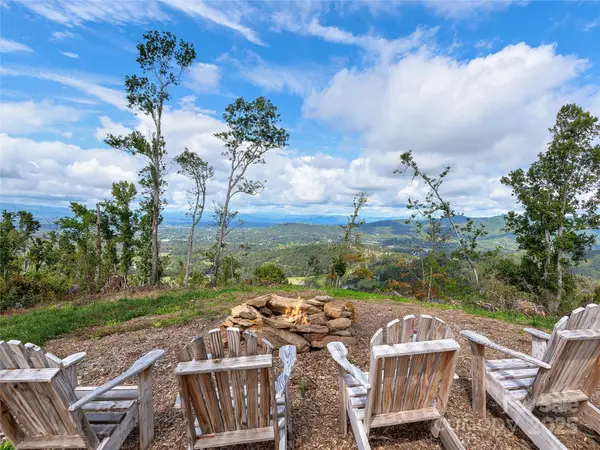 $1,100,000Active6.2 Acres
$1,100,000Active6.2 Acres566 Elk Mountain Scenic Highway, Asheville, NC 28804
MLS# 4310862Listed by: HOWARD HANNA BEVERLY-HANKS ASHEVILLE-DOWNTOWN - New
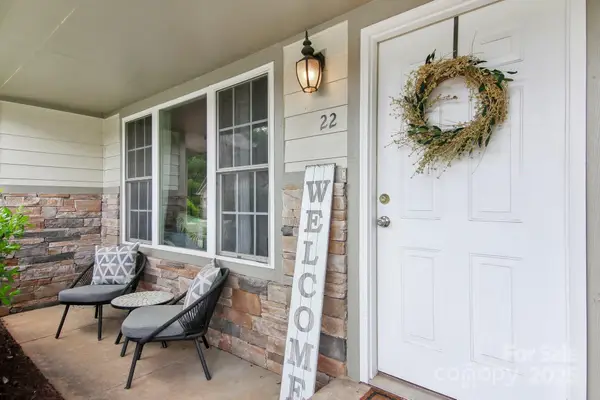 $265,000Active2 beds 3 baths1,152 sq. ft.
$265,000Active2 beds 3 baths1,152 sq. ft.22 Rotunda Circle, Asheville, NC 28806
MLS# 4311909Listed by: KELLER WILLIAMS MTN PARTNERS, LLC - New
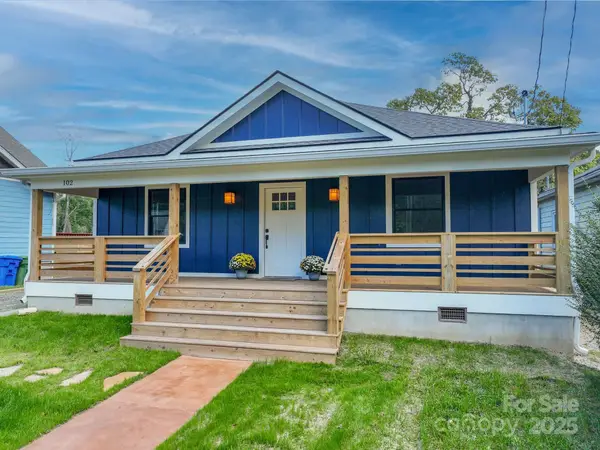 $625,000Active2 beds 2 baths1,303 sq. ft.
$625,000Active2 beds 2 baths1,303 sq. ft.102 Clingman Avenue, Asheville, NC 28801
MLS# 4309781Listed by: TOWN AND MOUNTAIN REALTY - New
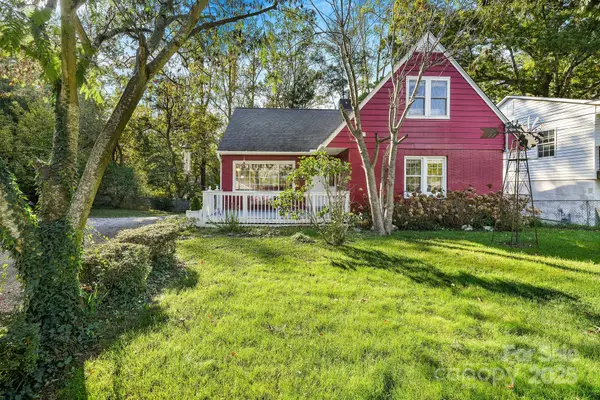 $475,000Active3 beds 2 baths2,136 sq. ft.
$475,000Active3 beds 2 baths2,136 sq. ft.23 Laurel Loop, Asheville, NC 28806
MLS# 4307770Listed by: KELLER WILLIAMS PROFESSIONALS - New
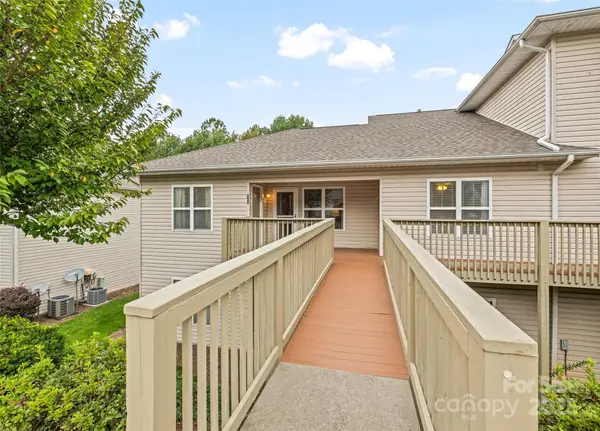 $269,000Active2 beds 2 baths1,372 sq. ft.
$269,000Active2 beds 2 baths1,372 sq. ft.405 Carrington Place, Arden, NC 28704
MLS# 4309139Listed by: RE/MAX EXECUTIVE - New
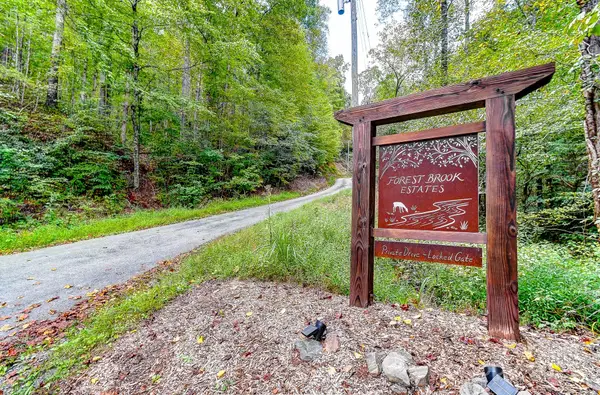 $500,000Active57.07 Acres
$500,000Active57.07 Acres99999 Brook Drive, Black Mountain, NC 28804
MLS# 4308742Listed by: KELLER WILLIAMS ELITE REALTY - New
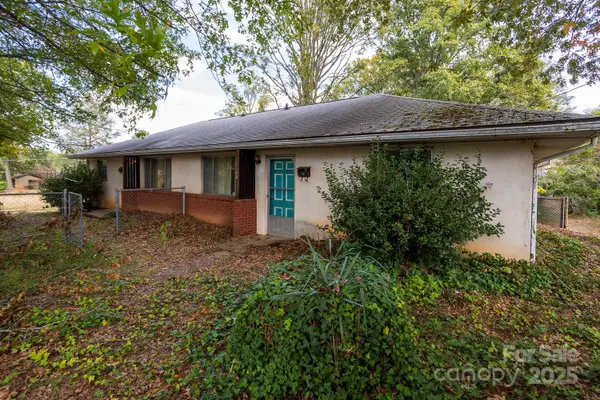 $400,000Active4 beds 2 baths1,680 sq. ft.
$400,000Active4 beds 2 baths1,680 sq. ft.152 Mount Clare Avenue, Asheville, NC 28801
MLS# 4310848Listed by: KELLER WILLIAMS PROFESSIONALS - New
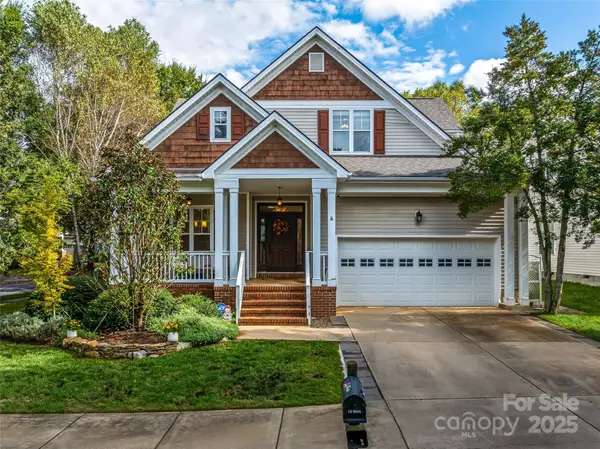 $1,195,000Active5 beds 3 baths2,745 sq. ft.
$1,195,000Active5 beds 3 baths2,745 sq. ft.1513 Kentmere Lane, Asheville, NC 28803
MLS# 4311272Listed by: WALNUT COVE REALTY/ALLEN TATE/BEVERLY-HANKS
