353 Retreat Ridge Way, Asheville, NC 28804
Local realty services provided by:Better Homes and Gardens Real Estate Foothills
Listed by: marilyn wright
Office: premier sothebys international realty
MLS#:4301089
Source:CH
353 Retreat Ridge Way,Asheville, NC 28804
$4,500,000
- 4 Beds
- 4 Baths
- 3,436 sq. ft.
- Single family
- Active
Price summary
- Price:$4,500,000
- Price per sq. ft.:$1,309.66
- Monthly HOA dues:$208.33
About this home
Perched along a dramatic ridge north of Asheville, this award-winning modern residence captures mountain serenity through architectural mastery. As clouds drift and the sun sets behind the Blue Ridge, floor-to-ceiling glass reveals sweeping views of layered peaks and the twinkling lights of downtown Asheville. Designed by Scott Huebner of Harding Huebner Architects, the home is a striking union of strength and transparency, conceived around a single sweeping roof and floor plane that suspends an all-glass core above the rugged terrain. Steel and concrete anchor the design while enhancing its sense of weightless elegance. Set on a half-acre lot, the 3,330-square-foot home achieves remarkable openness through intelligent orientation and engineering. A cantilevered terrace extends over the slope, offering panoramic views and unforgettable sunsets. Natural materials such as unstained wood siding, locally quarried stone and regionally sourced sand, create a seamless connection to the landscape. Inside, 11-foot ceilings, expansive windows, custom walnut cabinetry, polished marble surfaces, blonde oak floors and refined neutral tones balance warmth with modern minimalism. Honored with multiple design awards, including the AIA Asheville Honor Award and national Best in American Living recognition, this residence represents an elevated expression of contemporary mountain living, where architecture, light and landscape exist in harmony.
Contact an agent
Home facts
- Year built:2018
- Listing ID #:4301089
- Updated:February 25, 2026 at 02:28 PM
Rooms and interior
- Bedrooms:4
- Total bathrooms:4
- Full bathrooms:3
- Half bathrooms:1
- Living area:3,436 sq. ft.
Heating and cooling
- Heating:Geothermal
Structure and exterior
- Roof:Metal
- Year built:2018
- Building area:3,436 sq. ft.
- Lot area:0.51 Acres
Schools
- High school:North Buncombe
- Elementary school:Weaverville/N. Windy Ridge
Utilities
- Sewer:Public Sewer
Finances and disclosures
- Price:$4,500,000
- Price per sq. ft.:$1,309.66
New listings near 353 Retreat Ridge Way
- New
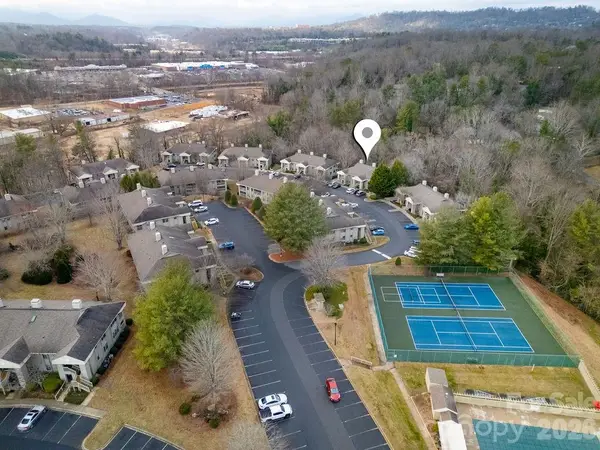 $209,000Active2 beds 2 baths1,175 sq. ft.
$209,000Active2 beds 2 baths1,175 sq. ft.1904 Abbey Circle, Asheville, NC 28805
MLS# 4350291Listed by: LOOKING GLASS REALTY AVL LLC - New
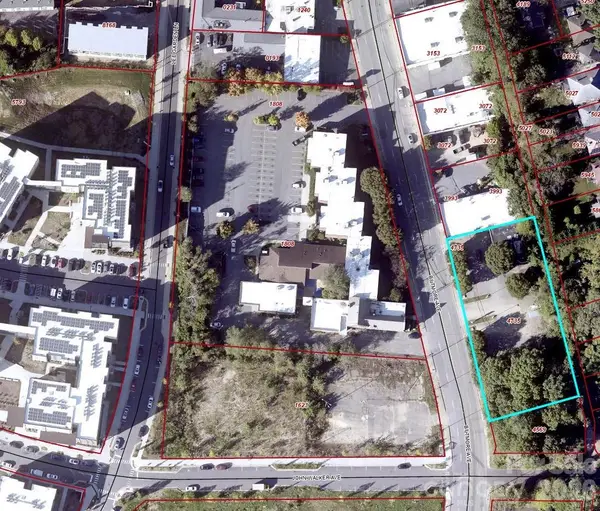 $1,800,000Active0.8 Acres
$1,800,000Active0.8 Acres290 Biltmore Avenue, Asheville, NC 28801
MLS# 4341983Listed by: PULLIAM PROPERTIES, INC - New
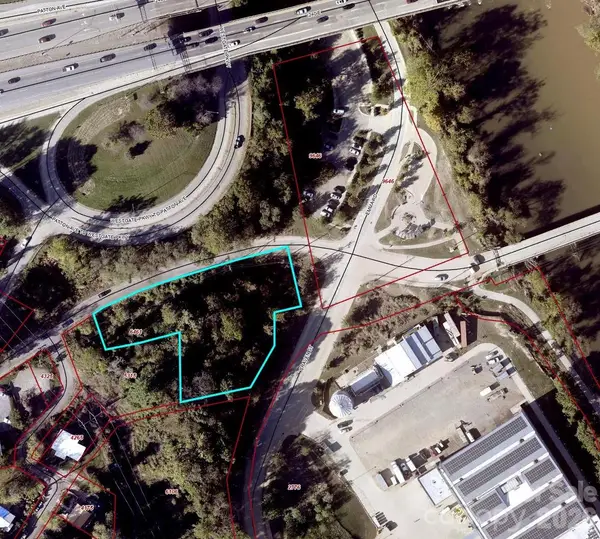 $895,000Active0.95 Acres
$895,000Active0.95 Acres100 Craven Street, Asheville, NC 28806
MLS# 4341987Listed by: PULLIAM PROPERTIES, INC - Coming Soon
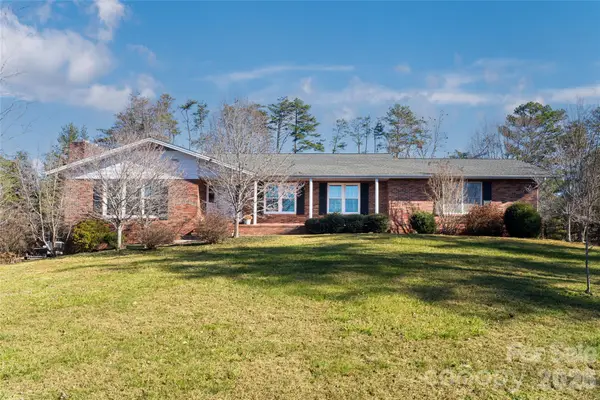 $599,000Coming Soon3 beds 2 baths
$599,000Coming Soon3 beds 2 baths15 Lackey Lane, Asheville, NC 28804
MLS# 4340980Listed by: CAROLINA MOUNTAIN SALES - New
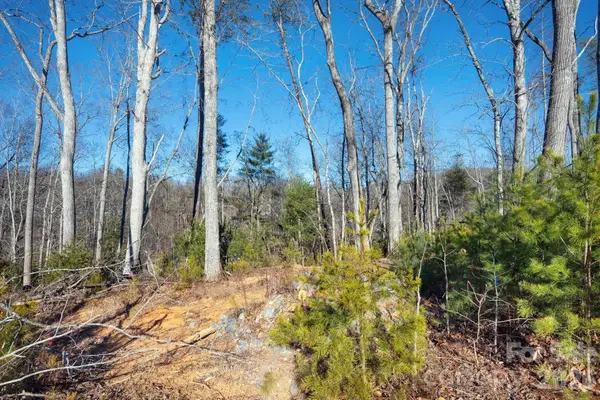 $175,000Active0.42 Acres
$175,000Active0.42 Acres136 Riverbend Forest Drive #21, Asheville, NC 28805
MLS# 4344843Listed by: MOSAIC COMMUNITY LIFESTYLE REALTY - New
 $295,000Active3 beds 2 baths1,041 sq. ft.
$295,000Active3 beds 2 baths1,041 sq. ft.18 Compton Drive, Asheville, NC 28806
MLS# 4343656Listed by: LUSSO REALTY - New
 $729,000Active3 beds 3 baths2,596 sq. ft.
$729,000Active3 beds 3 baths2,596 sq. ft.27 Cedar Summit Road, Asheville, NC 28803
MLS# 4346923Listed by: RE/MAX EXECUTIVE - Coming Soon
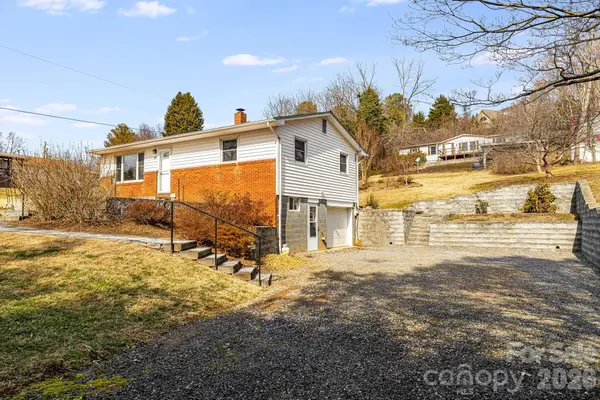 $437,000Coming Soon2 beds 1 baths
$437,000Coming Soon2 beds 1 baths20 Ridge Cross Road, Asheville, NC 28805
MLS# 4350096Listed by: CORDELL REALTY LLC - Open Sun, 2 to 4pmNew
 $630,000Active3 beds 3 baths2,220 sq. ft.
$630,000Active3 beds 3 baths2,220 sq. ft.8 N Oak Forest Drive, Asheville, NC 28803
MLS# 4350446Listed by: HOWARD HANNA BEVERLY-HANKS ASHEVILLE-DOWNTOWN - Coming Soon
 $525,000Coming Soon4 beds 3 baths
$525,000Coming Soon4 beds 3 baths63 Independence Boulevard, Asheville, NC 28805
MLS# 4347392Listed by: SARVER REALTY GROUP, LLC

