4 Bourne Lane, Asheville, NC 28803
Local realty services provided by:Better Homes and Gardens Real Estate Foothills
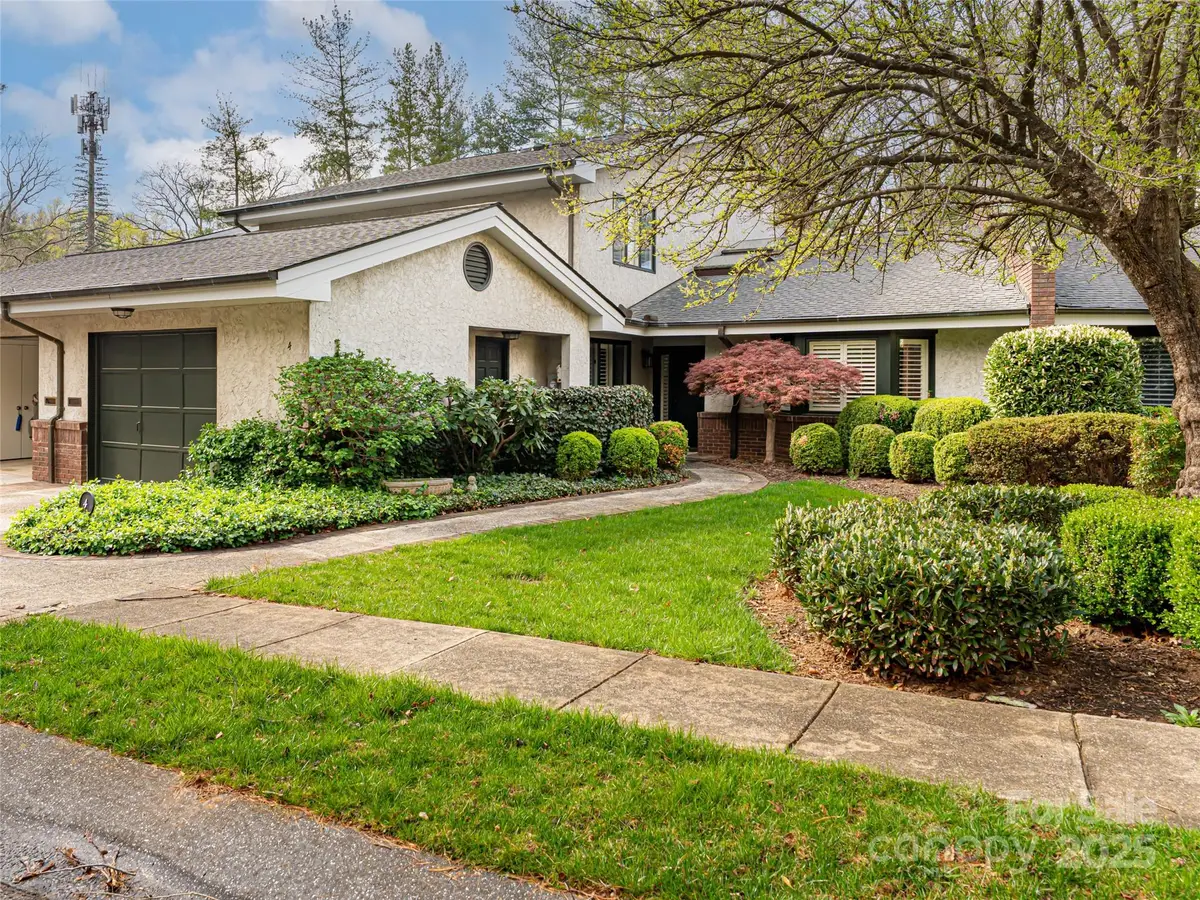
Listed by:marilyn wright
Office:premier sothebys international realty
MLS#:4213231
Source:CH
4 Bourne Lane,Asheville, NC 28803
$962,500
- 3 Beds
- 3 Baths
- - sq. ft.
- Condominium
- Sold
Sorry, we are unable to map this address
Price summary
- Price:$962,500
- Monthly HOA dues:$291.67
About this home
Incredible opportunity in Bourne in Biltmore Forest. Tastefully renovated in timeless design, nothing to do but move in and lock and leave.An elegant three-bedroom, three-bath condominium that masterfully blends timeless charm with modern ease. A skylit foyer introduces luminous interiors, where rich hardwood floors flow seamlessly throughout. The thoughtfully designed kitchen features granite countertops and premium appliances, opening to a spacious den ideal for relaxed living and sophisticated entertaining. The adjoining living room, framed by a graceful bay window, offers tranquil woodland views, while glass doors lead to a brick patio embraced by nature. The main-level primary suite provides a private retreat with generous proportions. A beautifully crafted staircase with wrought iron detailing ascends to two additional bedrooms, each with its full bath. This is the value in the forest you have been looking for.
Contact an agent
Home facts
- Year built:1982
- Listing Id #:4213231
- Updated:August 16, 2025 at 06:37 AM
Rooms and interior
- Bedrooms:3
- Total bathrooms:3
- Full bathrooms:3
Heating and cooling
- Cooling:Heat Pump
- Heating:Heat Pump, Natural Gas
Structure and exterior
- Roof:Composition
- Year built:1982
Schools
- High school:T.C. Roberson
- Elementary school:Estes/Koontz
Utilities
- Sewer:Public Sewer
Finances and disclosures
- Price:$962,500
New listings near 4 Bourne Lane
- Coming Soon
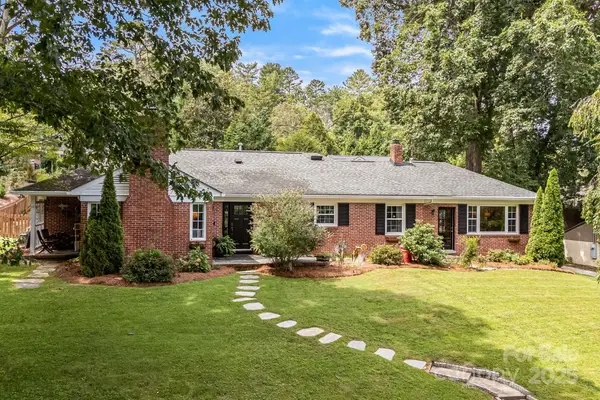 $839,000Coming Soon3 beds 2 baths
$839,000Coming Soon3 beds 2 baths52 Shorewood Drive, Asheville, NC 28804
MLS# 4291833Listed by: CENTURY 21 CONNECTED - New
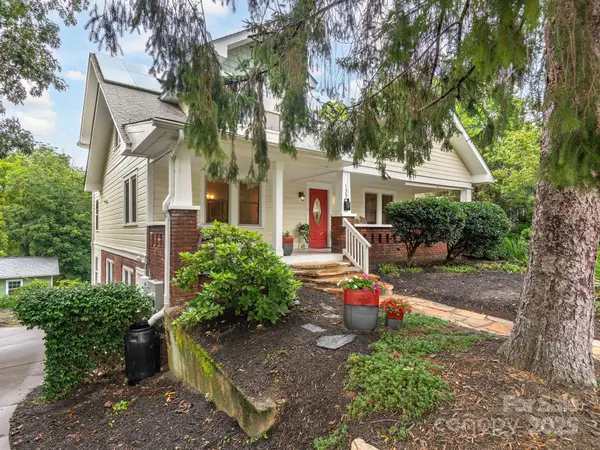 $1,100,000Active4 beds 3 baths3,846 sq. ft.
$1,100,000Active4 beds 3 baths3,846 sq. ft.135 Westwood Place, Asheville, NC 28806
MLS# 4292789Listed by: MOSAIC COMMUNITY LIFESTYLE REALTY 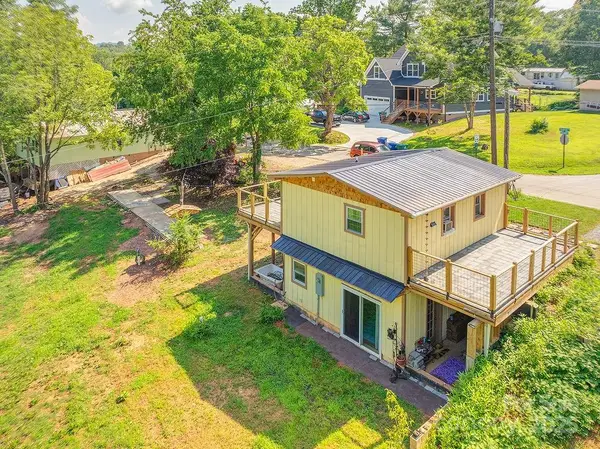 $350,000Active2 beds 1 baths960 sq. ft.
$350,000Active2 beds 1 baths960 sq. ft.153 Vinewood Circle, Asheville, NC 28806
MLS# 4278803Listed by: EXP REALTY LLC- Coming Soon
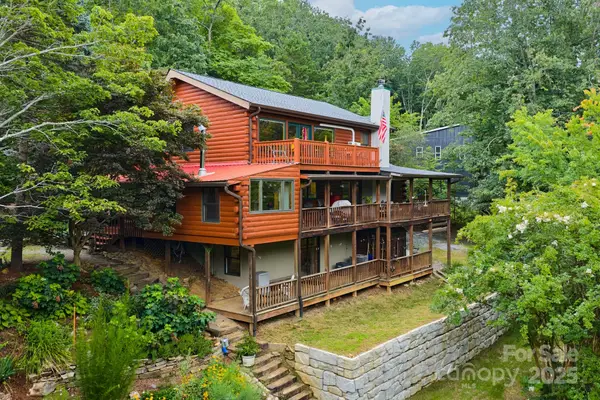 $1,100,000Coming Soon6 beds 3 baths
$1,100,000Coming Soon6 beds 3 baths150 Avondale Ridge Road, Asheville, NC 28803
MLS# 4291543Listed by: ALTITUDE REAL ESTATE GROUP INC - Open Sun, 2 to 4pmNew
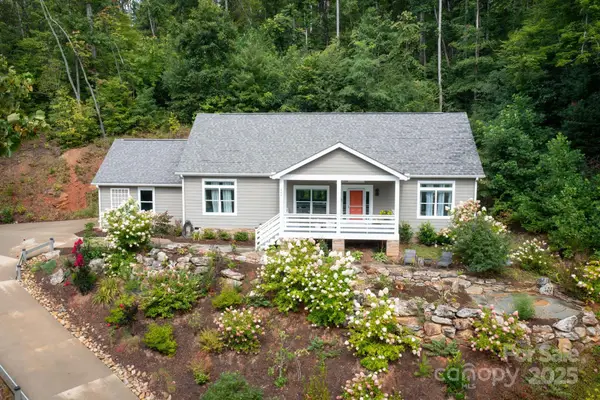 $499,000Active3 beds 2 baths1,448 sq. ft.
$499,000Active3 beds 2 baths1,448 sq. ft.209 Patriots Drive, Asheville, NC 28805
MLS# 4291919Listed by: MOSAIC COMMUNITY LIFESTYLE REALTY - Coming Soon
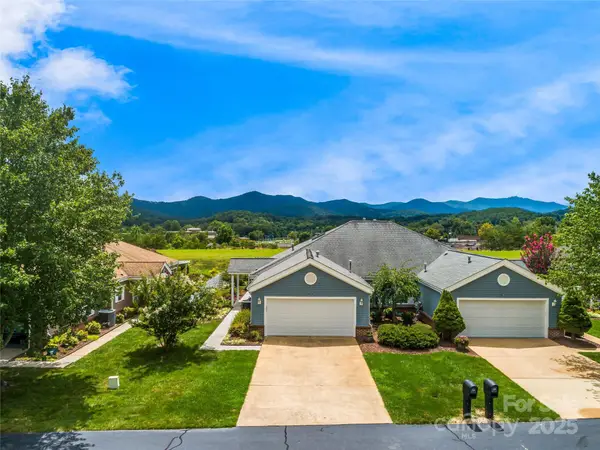 $489,000Coming Soon2 beds 2 baths
$489,000Coming Soon2 beds 2 baths12A Heather Way, Candler, NC 28715
MLS# 4290580Listed by: MOUNTAIN BELLE REALTY - New
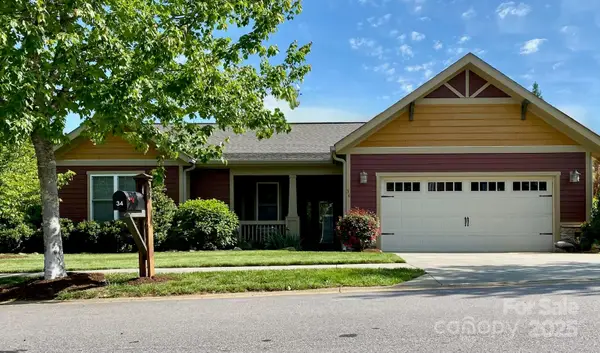 $646,000Active3 beds 2 baths1,854 sq. ft.
$646,000Active3 beds 2 baths1,854 sq. ft.34 Creekside View Drive, Asheville, NC 28804
MLS# 4282236Listed by: DONOHOO GROUP, LLC - New
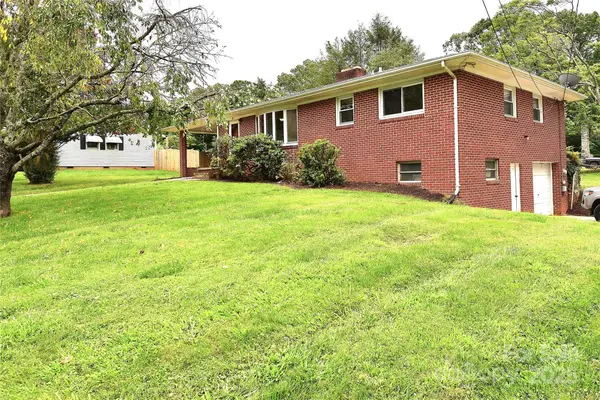 $369,900Active3 beds 2 baths1,208 sq. ft.
$369,900Active3 beds 2 baths1,208 sq. ft.20 Sand Hill School Road, Asheville, NC 28806
MLS# 4290513Listed by: RE/MAX RESULTS - Coming Soon
 $335,000Coming Soon3 beds 2 baths
$335,000Coming Soon3 beds 2 baths7 Wyatt Street, Asheville, NC 28803
MLS# 4292247Listed by: APPALACHIAN REALTY ASSOCIATES - New
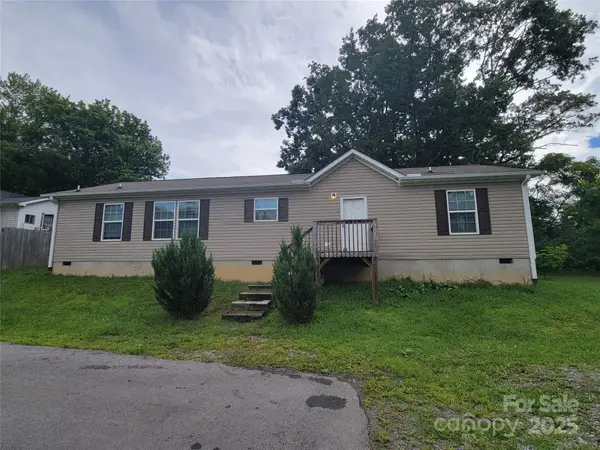 $349,900Active3 beds 2 baths1,560 sq. ft.
$349,900Active3 beds 2 baths1,560 sq. ft.4 Dadoo Drive, Asheville, NC 28806
MLS# 4292371Listed by: SELLER SOLUTIONS
