4 Pacifico Drive, Asheville, NC 28806
Local realty services provided by:Better Homes and Gardens Real Estate Integrity Partners
Listed by: trip howell
Office: mosaic community lifestyle realty
MLS#:4318264
Source:CH
4 Pacifico Drive,Asheville, NC 28806
$675,000
- 3 Beds
- 2 Baths
- 1,747 sq. ft.
- Single family
- Active
Price summary
- Price:$675,000
- Price per sq. ft.:$386.38
- Monthly HOA dues:$100
About this home
Effortless one-level living awaits you in Bonito Ocaso in Crowell Farms! This thoughtfully designed home blends peaceful mountain community life with ultimate convenience—you’re just 15 minutes to downtown Asheville. Step inside the large, covered entrance to an elegant tiled foyer with a soaring ceiling, opening to the spacious, open-concept floor plan. Entertaining is a delight in the well-appointed kitchen, featuring a breakfast bar and ample counter space, flowing seamlessly into the dining and living areas. The living room boasts a gas fireplace with stone surround, tray ceiling, recessed lighting, and French doors opening to the patio. Spacious primary suite is a true retreat offering dual walk-in closets, soaking tub, walk-in shower, and double vanity. Enjoy your morning coffee or a good book on the covered patio or grilling on the sunny terrace. The pet-friendly neighborhood features wide sidewalks, and the low HOA includes lawn maintenance. Minutes to the NC Arboretum, Blue Ridge Parkway, WNC Farmers Market and just 10 minutes to West Asheville’s dining and shopping.
Contact an agent
Home facts
- Year built:2013
- Listing ID #:4318264
- Updated:February 12, 2026 at 07:58 PM
Rooms and interior
- Bedrooms:3
- Total bathrooms:2
- Full bathrooms:2
- Living area:1,747 sq. ft.
Heating and cooling
- Cooling:Heat Pump
- Heating:Heat Pump, Natural Gas
Structure and exterior
- Roof:Tile
- Year built:2013
- Building area:1,747 sq. ft.
- Lot area:0.23 Acres
Schools
- High school:Enka
- Elementary school:Sand Hill-Venable/Enka
Utilities
- Sewer:Public Sewer
Finances and disclosures
- Price:$675,000
- Price per sq. ft.:$386.38
New listings near 4 Pacifico Drive
- New
 $399,000Active3 beds 2 baths1,424 sq. ft.
$399,000Active3 beds 2 baths1,424 sq. ft.1 Linden Street, Arden, NC 28704
MLS# 4345074Listed by: MOSAIC COMMUNITY LIFESTYLE REALTY - New
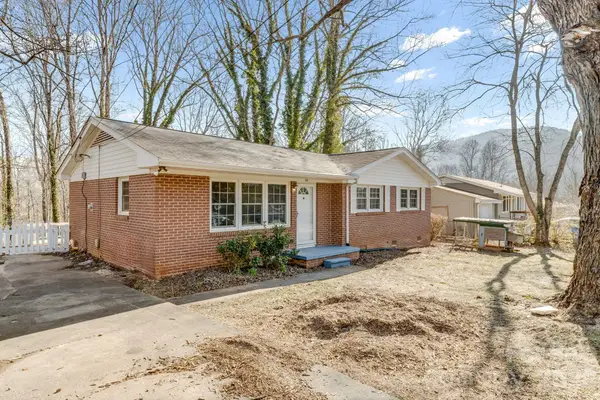 $415,000Active3 beds 2 baths1,317 sq. ft.
$415,000Active3 beds 2 baths1,317 sq. ft.64 Pleasant Ridge Drive, Asheville, NC 28805
MLS# 4344868Listed by: HOLLIFIELD & COMPANY PROPERTIES INC. - Coming SoonOpen Sun, 2 to 4pm
 $395,000Coming Soon2 beds 1 baths
$395,000Coming Soon2 beds 1 baths45 Shady Oak Drive, Asheville, NC 28803
MLS# 4345374Listed by: HOWARD HANNA BEVERLY-HANKS ASHEVILLE-BILTMORE PARK - New
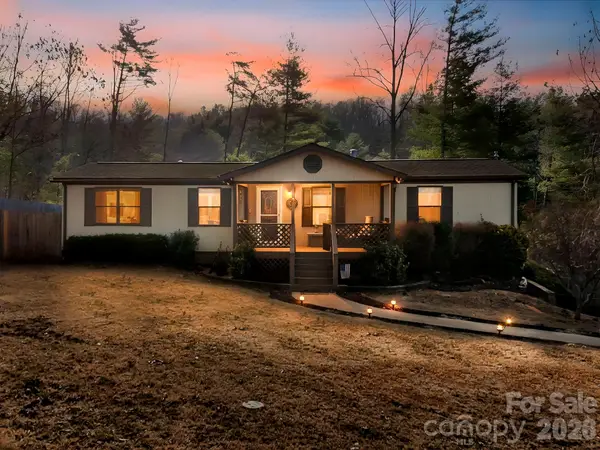 $350,000Active3 beds 2 baths1,201 sq. ft.
$350,000Active3 beds 2 baths1,201 sq. ft.17 Bannister Drive, Asheville, NC 28804
MLS# 4343292Listed by: NEXUS REALTY LLC - Coming SoonOpen Sat, 12 to 2pm
 $400,000Coming Soon4 beds 3 baths
$400,000Coming Soon4 beds 3 baths336 Onteora Boulevard, Asheville, NC 28803
MLS# 4335245Listed by: TOWN AND MOUNTAIN REALTY - New
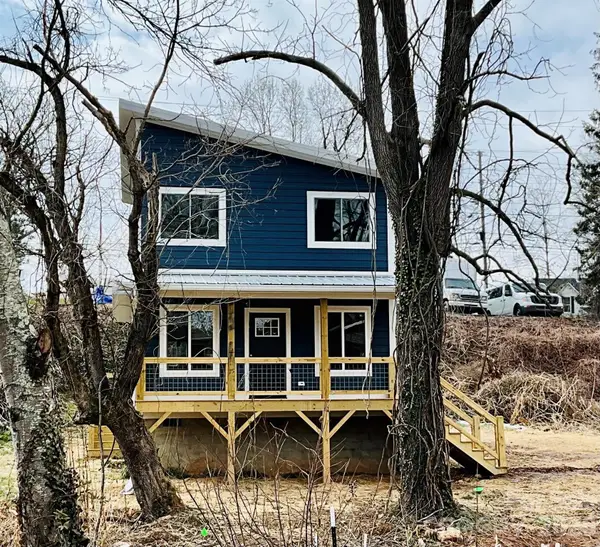 $418,000Active3 beds 3 baths1,280 sq. ft.
$418,000Active3 beds 3 baths1,280 sq. ft.12 Center Street, Asheville, NC 28803
MLS# 4344145Listed by: DIRT & STICKS, INC. - Open Sun, 2 to 4pmNew
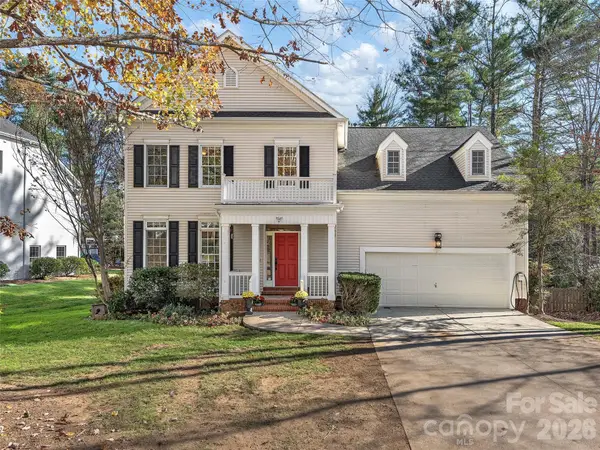 $995,000Active4 beds 4 baths3,602 sq. ft.
$995,000Active4 beds 4 baths3,602 sq. ft.906 Woodvine Road, Asheville, NC 28803
MLS# 4344435Listed by: HOWARD HANNA BEVERLY-HANKS ASHEVILLE-BILTMORE PARK - New
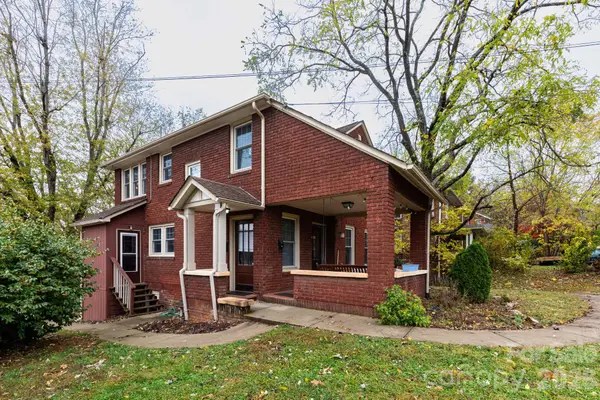 $650,000Active3 beds 2 baths732 sq. ft.
$650,000Active3 beds 2 baths732 sq. ft.16 Gracelyn Road, Asheville, NC 28804
MLS# 4345023Listed by: CORNERSTONE REAL ESTATE CONS. - New
 $1,900,000Active4 beds 5 baths3,084 sq. ft.
$1,900,000Active4 beds 5 baths3,084 sq. ft.22 Chesten Mountain Drive, Asheville, NC 28803
MLS# 4334773Listed by: KELLER WILLIAMS PROFESSIONALS ASHEVILLE - Open Sat, 12 to 2pmNew
 $265,000Active2 beds 2 baths946 sq. ft.
$265,000Active2 beds 2 baths946 sq. ft.3 Penley Avenue #B, Asheville, NC 28804
MLS# 4344706Listed by: EXP REALTY LLC

