400 Charlotte Street #402, Asheville, NC 28801
Local realty services provided by:Better Homes and Gardens Real Estate Foothills
Listed by: carol pennell
Office: ivester jackson blackstream
MLS#:4253312
Source:CH
400 Charlotte Street #402,Asheville, NC 28801
$975,000
- 3 Beds
- 3 Baths
- 2,164 sq. ft.
- Condominium
- Active
Price summary
- Price:$975,000
- Price per sq. ft.:$450.55
- Monthly HOA dues:$666.67
About this home
One of the finest addresses in Asheville is located at the end of EW Grove's planned neighborhood named after his daughter, Charlotte. The 400 Charlotte Street Condominiums were designed as exquisite stone residences both inside and out & just blocks away from Downtown's 'Paris of The South'. Stroll down sidewalks on a pedestrian avenue where the butcher and bakers display their creations alongside stellar handmade tacos rolled fresh every day, a coffee cafe, a celebrated wine merchant, a zen yoga studio, and fine dining. This elegant upstairs residence boasts a keen eye for detail in its inlaid basketweave marble floors, polished hardwoods, and stunning kitchen cabinetry. The open floor plan spills out to your balconies for relaxing. Three large sleeping quarters + baths allow for escaping to serenity after celebrating in the great room in front of a commanding stacked stone floor-to-ceiling fireplace. Come home to everything Grove Park has to offer. Come home to Asheville.
Contact an agent
Home facts
- Year built:1982
- Listing ID #:4253312
- Updated:November 21, 2025 at 03:32 PM
Rooms and interior
- Bedrooms:3
- Total bathrooms:3
- Full bathrooms:3
- Living area:2,164 sq. ft.
Heating and cooling
- Cooling:Heat Pump
- Heating:Forced Air, Heat Pump
Structure and exterior
- Year built:1982
- Building area:2,164 sq. ft.
Schools
- High school:Unspecified
- Elementary school:Asheville City
Utilities
- Sewer:Public Sewer
Finances and disclosures
- Price:$975,000
- Price per sq. ft.:$450.55
New listings near 400 Charlotte Street #402
- New
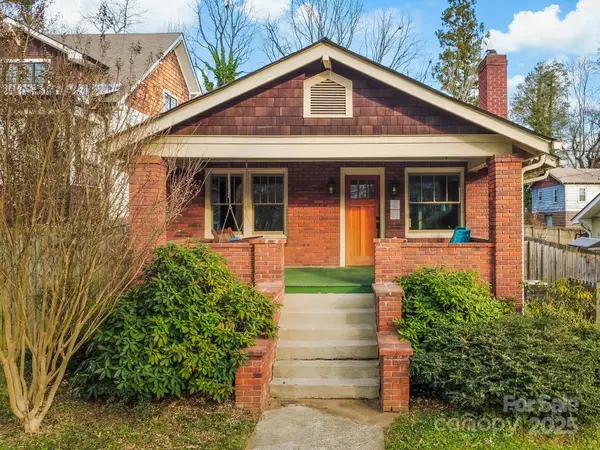 $574,900Active3 beds 2 baths1,778 sq. ft.
$574,900Active3 beds 2 baths1,778 sq. ft.46 Belmont Avenue, Asheville, NC 28806
MLS# 4322951Listed by: TOWN AND MOUNTAIN REALTY - Open Sun, 2 to 4pmNew
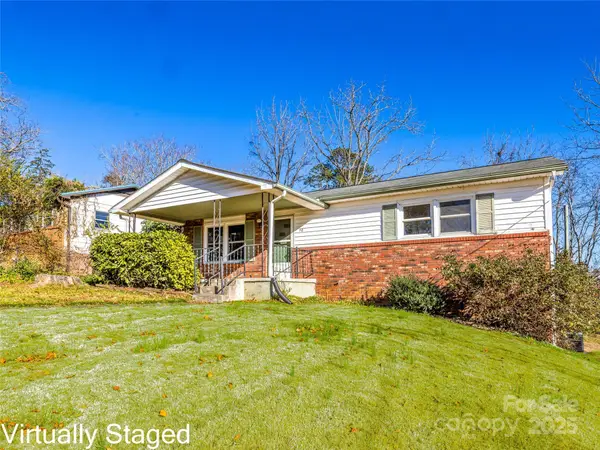 $415,000Active2 beds 1 baths1,846 sq. ft.
$415,000Active2 beds 1 baths1,846 sq. ft.10 Ridge Avenue, Asheville, NC 28803
MLS# 4323081Listed by: IVESTER JACKSON BLACKSTREAM - New
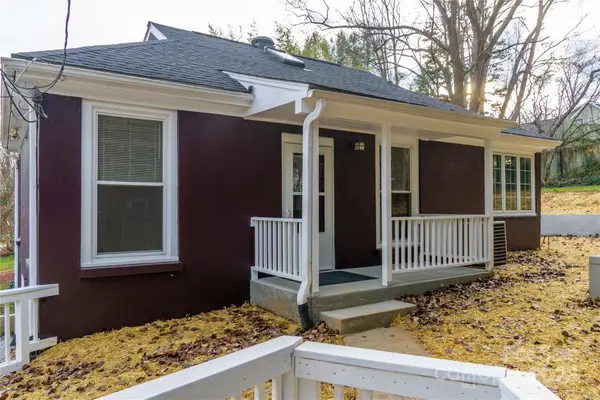 $379,000Active2 beds 1 baths700 sq. ft.
$379,000Active2 beds 1 baths700 sq. ft.17 Mcdade Street, Asheville, NC 28806
MLS# 4324669Listed by: SELLER SOLUTIONS - Open Sat, 11am to 3pmNew
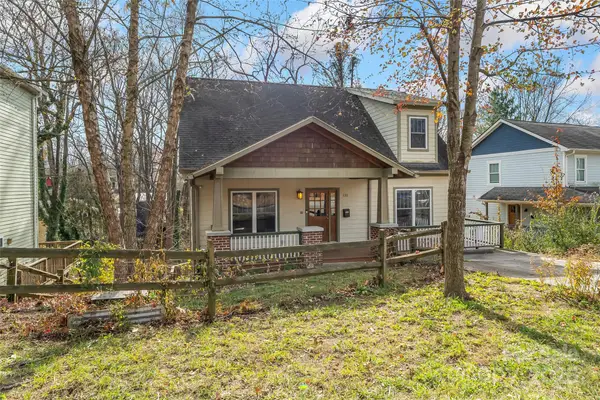 $685,000Active4 beds 3 baths2,636 sq. ft.
$685,000Active4 beds 3 baths2,636 sq. ft.135 Courtland Avenue, Asheville, NC 28801
MLS# 4322291Listed by: KELLER WILLIAMS PROFESSIONALS - New
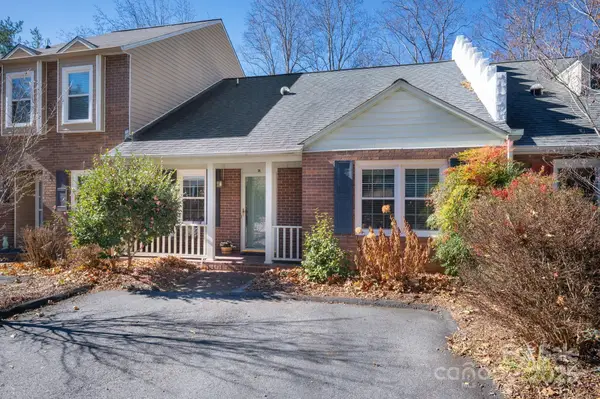 $374,900Active2 beds 2 baths925 sq. ft.
$374,900Active2 beds 2 baths925 sq. ft.38 Wildwood Avenue, Asheville, NC 28804
MLS# 4322895Listed by: MOSAIC COMMUNITY LIFESTYLE REALTY - New
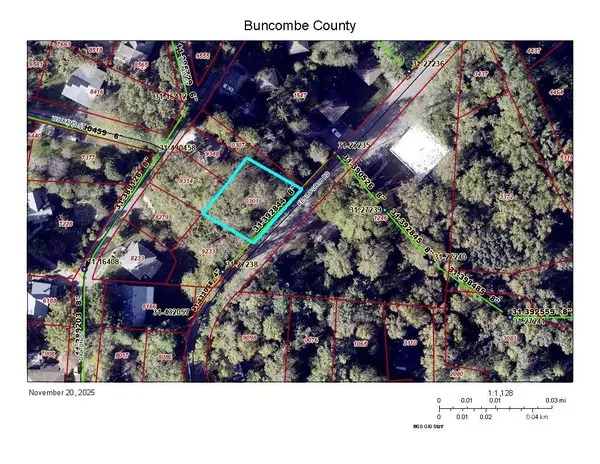 $164,000Active0.19 Acres
$164,000Active0.19 Acres174 Kenilworth Road, Asheville, NC 28803
MLS# 4322770Listed by: APPALACHIAN REALTY ASSOCIATES - New
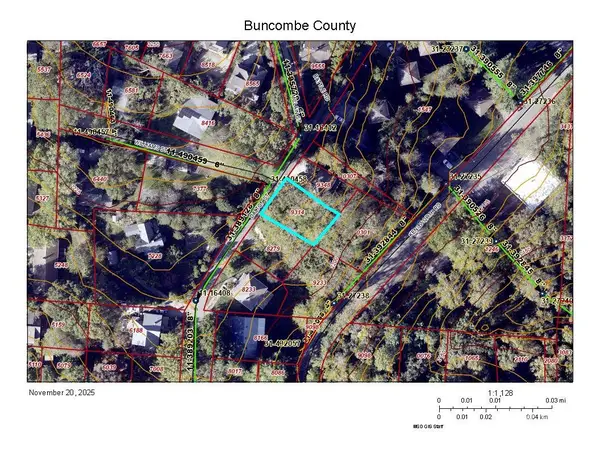 $158,000Active0.1 Acres
$158,000Active0.1 Acres99999 Dalton Street, Asheville, NC 28803
MLS# 4322940Listed by: APPALACHIAN REALTY ASSOCIATES - New
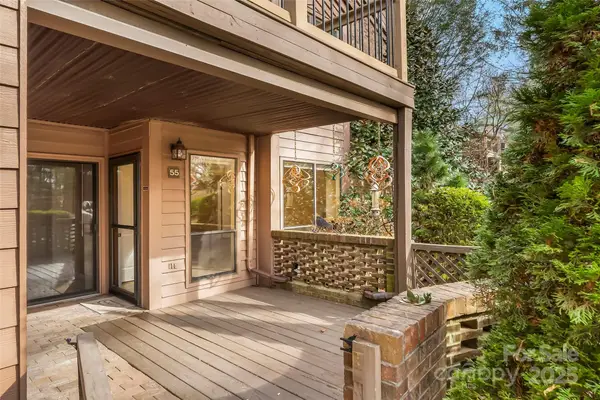 $250,000Active2 beds 2 baths1,009 sq. ft.
$250,000Active2 beds 2 baths1,009 sq. ft.55 Ravencroft Lane, Asheville, NC 28803
MLS# 4322290Listed by: KELLER WILLIAMS PROFESSIONALS - New
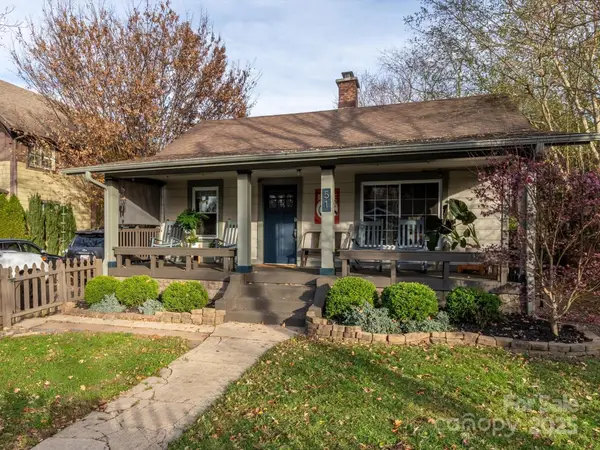 $499,900Active2 beds 1 baths1,001 sq. ft.
$499,900Active2 beds 1 baths1,001 sq. ft.51 Mildred Avenue, Asheville, NC 28806
MLS# 4322779Listed by: HOMESOURCE REALTY INC - Coming SoonOpen Sat, 12 to 2pm
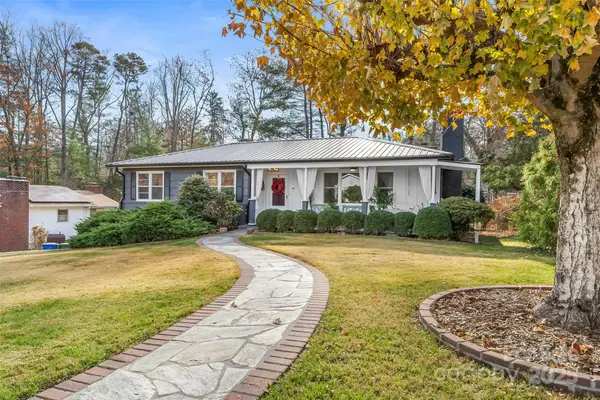 $589,000Coming Soon4 beds 3 baths
$589,000Coming Soon4 beds 3 baths5 Deanwood Circle, Asheville, NC 28803
MLS# 4322572Listed by: KELLER WILLIAMS PROFESSIONALS
