426 Vanderbilt Road, Asheville, NC 28803
Local realty services provided by:Better Homes and Gardens Real Estate Integrity Partners
Listed by: marilyn wright
Office: premier sothebys international realty
MLS#:4255480
Source:CH
426 Vanderbilt Road,Asheville, NC 28803
$1,750,000
- 3 Beds
- 4 Baths
- 3,398 sq. ft.
- Single family
- Active
Price summary
- Price:$1,750,000
- Price per sq. ft.:$515.01
About this home
A rare offering on four serene acres in the heart of Biltmore Forest, this classic stone ranch presents an exceptional balance of timeless architecture, generous scale and remarkable potential. Set among mature trees, the home offers enduring construction and a gracious layout ready to be restored, reimagined or transformed into a legacy estate. An expansive front porch welcomes you into sunlit interiors with three bedrooms and three and a half baths, defined by warm natural materials and views of the surrounding woodland. The lower level features a finished second living area with kitchen, bath and separate entrance, ideal for guests, multigenerational living or a private office. Spacious rooms and flexible spaces provide a strong foundation for renovation or expansion. Outdoors, the wooded acreage offers rare in-town privacy just minutes from Biltmore Village and downtown Asheville. Whether thoughtfully restored or boldly redesigned, this property is an extraordinary opportunity to create something special in one of North Carolina's sought-after communities.
Contact an agent
Home facts
- Year built:1960
- Listing ID #:4255480
- Updated:February 22, 2026 at 02:19 PM
Rooms and interior
- Bedrooms:3
- Total bathrooms:4
- Full bathrooms:3
- Half bathrooms:1
- Living area:3,398 sq. ft.
Heating and cooling
- Cooling:Heat Pump
- Heating:Heat Pump
Structure and exterior
- Roof:Fiberglass
- Year built:1960
- Building area:3,398 sq. ft.
- Lot area:4.04 Acres
Schools
- High school:T.C. Roberson
- Elementary school:Estes/Koontz
Utilities
- Sewer:Public Sewer
Finances and disclosures
- Price:$1,750,000
- Price per sq. ft.:$515.01
New listings near 426 Vanderbilt Road
- New
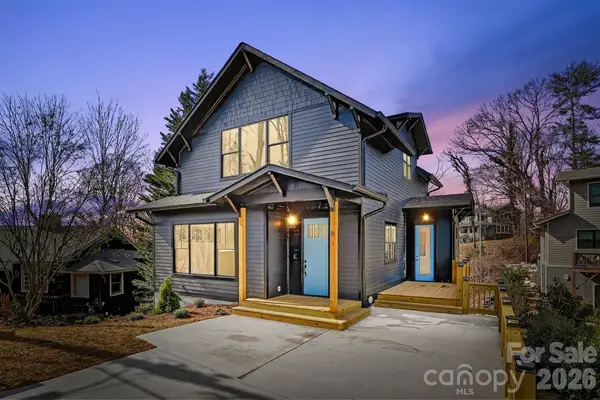 $1,200,000Active4 beds 14 baths3,107 sq. ft.
$1,200,000Active4 beds 14 baths3,107 sq. ft.8 Houston Street, Asheville, NC 28801
MLS# 4344583Listed by: APPALACHIAN REALTY ASSOCIATES - New
 $350,000Active2 beds -- baths860 sq. ft.
$350,000Active2 beds -- baths860 sq. ft.15 Fireside Drive, Asheville, NC 28806
MLS# 4349059Listed by: LOVE THE GREEN REAL ESTATE CONSULTING FIRM - Open Sun, 1 to 3pmNew
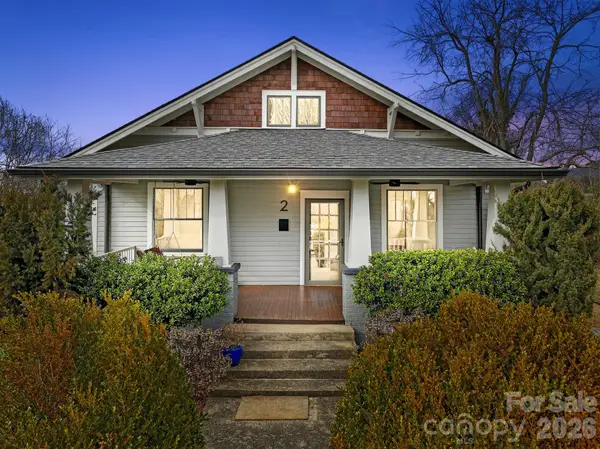 $724,000Active3 beds 2 baths1,607 sq. ft.
$724,000Active3 beds 2 baths1,607 sq. ft.2 Hunt Hill Place, Asheville, NC 28801
MLS# 4347464Listed by: APPALACHIAN REALTY ASSOCIATES - New
 $425,000Active2 beds 1 baths904 sq. ft.
$425,000Active2 beds 1 baths904 sq. ft.46 Jarrett Street, Asheville, NC 28806
MLS# 4349394Listed by: HOWARD HANNA BEVERLY-HANKS ASHEVILLE-NORTH - New
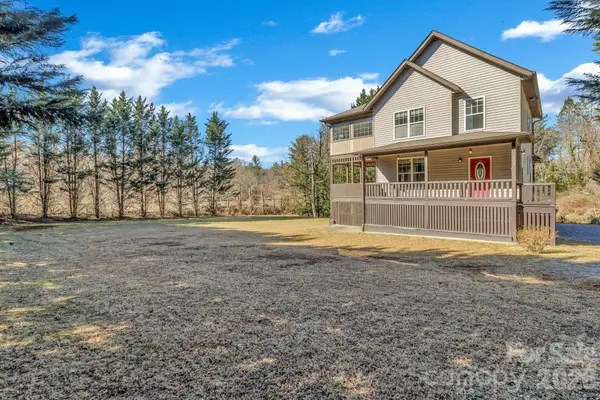 $649,000Active4 beds 4 baths1,622 sq. ft.
$649,000Active4 beds 4 baths1,622 sq. ft.116 Unaka Avenue, Asheville, NC 28803
MLS# 4349208Listed by: NEXTHOME PARTNERS - New
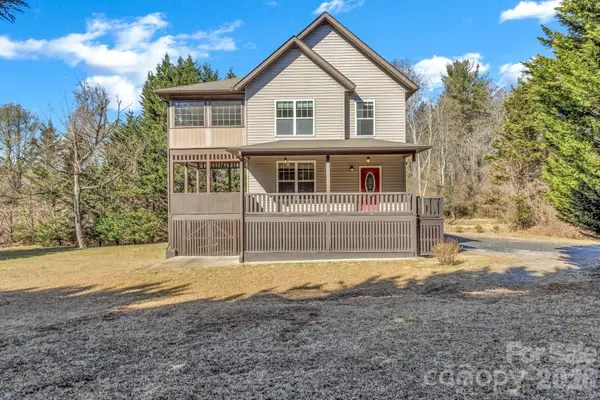 $649,000Active4 beds 4 baths2,640 sq. ft.
$649,000Active4 beds 4 baths2,640 sq. ft.116 Unaka Avenue, Asheville, NC 28803
MLS# 4349212Listed by: NEXTHOME PARTNERS - New
 $1,295,000Active3 beds 3 baths2,666 sq. ft.
$1,295,000Active3 beds 3 baths2,666 sq. ft.68 Crestwood Road, Asheville, NC 28804
MLS# 4349304Listed by: HOWARD HANNA BEVERLY-HANKS ASHEVILLE-DOWNTOWN - New
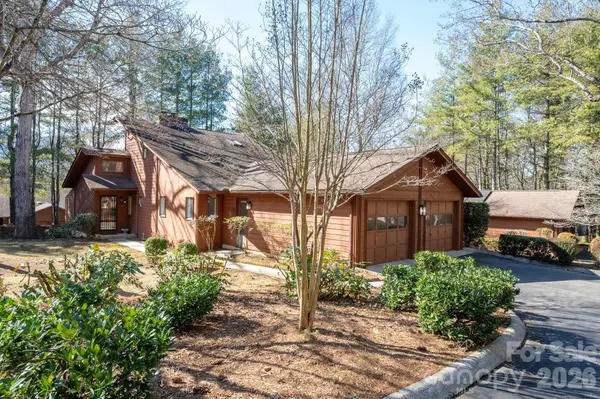 $520,000Active3 beds 4 baths3,014 sq. ft.
$520,000Active3 beds 4 baths3,014 sq. ft.402 Woodfield Drive, Asheville, NC 28803
MLS# 4346645Listed by: MOSAIC COMMUNITY LIFESTYLE REALTY - New
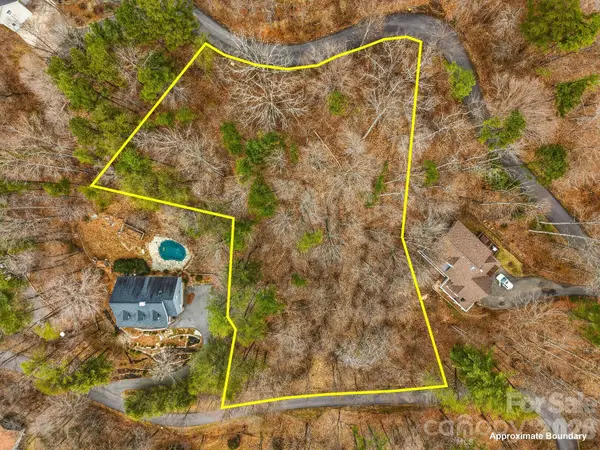 Listed by BHGRE$250,000Active1.4 Acres
Listed by BHGRE$250,000Active1.4 Acres99999 Hawk View Drive #7, Asheville, NC 28804
MLS# 4349241Listed by: BHGRE INTEGRITY PARTNERS - New
 $349,900Active2 beds 3 baths2,020 sq. ft.
$349,900Active2 beds 3 baths2,020 sq. ft.110 Deerlake Drive, Asheville, NC 28803
MLS# 4349098Listed by: HOWARD HANNA BEVERLY-HANKS BILTMORE AVENUE

