436 Vanderbilt Road, Asheville, NC 28803
Local realty services provided by:Better Homes and Gardens Real Estate Heritage
Listed by: marilyn wright
Office: premier sothebys international realty
MLS#:4132682
Source:CH
436 Vanderbilt Road,Asheville, NC 28803
$9,750,000
- 8 Beds
- 8 Baths
- 7,739 sq. ft.
- Single family
- Active
Price summary
- Price:$9,750,000
- Price per sq. ft.:$1,259.85
About this home
Experience the epitome of sophistication and elegance in this one-of-a-kind estate, where timeless grandeur and architectural mastery unite. Encompassing more than nine lush acres in the heart of prestigious Biltmore Forest, the property is anchored by an extraordinary Tudor-style mansion designed by renowned architect Charles Parker. This rare legacy offering reflects a standard of craftsmanship and scale seldom seen today—an estate where history, artistry and refinement converge. The gracious eight-bedroom, six-bath, two-half bath main residence reveals itself through impressively scaled rooms, each showcasing exquisite detail. From custom millwork to antique mantels and leaded glass windows, the home resonates with old-world character while offering an enduring sense of elegance. Grand entertaining spaces unfold across the main level, where formal living and dining rooms balance intimacy with grandeur, and richly detailed architectural elements elevate every occasion. The upper-level primary suite is a residence unto itself—a private sanctuary complete with a large dressing room, office and fireplace. Here, refined comfort and quiet seclusion define daily living. Five additional bedrooms and three baths complete this level, providing abundant accommodations for family and guests. Ascend further to the top floor, where two additional bedrooms, a full bath and a versatile recreation room offer space for play, retreat or creative pursuits. Beyond the main residence, the estate extends its charm and functionality with a host of additional structures. A storybook guest cottage lends timeless appeal for visitors, while the living quarters above the detached garage provide flexibility for guests, staff or a private home office. Outdoors, the landscape is as captivating as the architecture. A winding drive meanders through manicured gardens and mature trees, culminating in a setting of serenity and grandeur. A sparkling pool and pool house invite summer gatherings, while stables with a riding rink open opportunities for equestrian pursuits. Expansive acreage stretches in every direction, offering beauty and possibility. Set within one of Asheville's most distinguished communities, this remarkable estate balances privacy and prestige with proximity to downtown Asheville's cultural, dining and artistic treasures. More than a residence, it is a legacy property—an heirloom of architecture, craftsmanship and lifestyle.
Contact an agent
Home facts
- Year built:1924
- Listing ID #:4132682
- Updated:November 21, 2025 at 02:50 PM
Rooms and interior
- Bedrooms:8
- Total bathrooms:8
- Full bathrooms:6
- Half bathrooms:2
- Living area:7,739 sq. ft.
Heating and cooling
- Cooling:Ductless
- Heating:Ductless, Radiant
Structure and exterior
- Roof:Slate
- Year built:1924
- Building area:7,739 sq. ft.
- Lot area:9.06 Acres
Schools
- High school:T.C. Roberson
- Elementary school:Estes/Koontz
Utilities
- Sewer:Public Sewer
Finances and disclosures
- Price:$9,750,000
- Price per sq. ft.:$1,259.85
New listings near 436 Vanderbilt Road
- Open Sun, 2 to 4pmNew
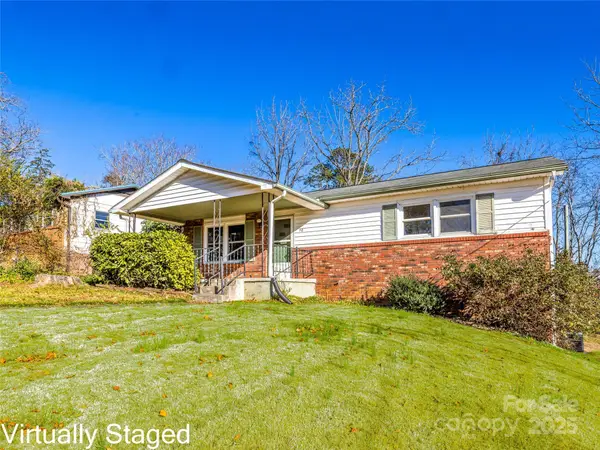 $415,000Active2 beds 1 baths1,846 sq. ft.
$415,000Active2 beds 1 baths1,846 sq. ft.10 Ridge Avenue, Asheville, NC 28803
MLS# 4323081Listed by: IVESTER JACKSON BLACKSTREAM - New
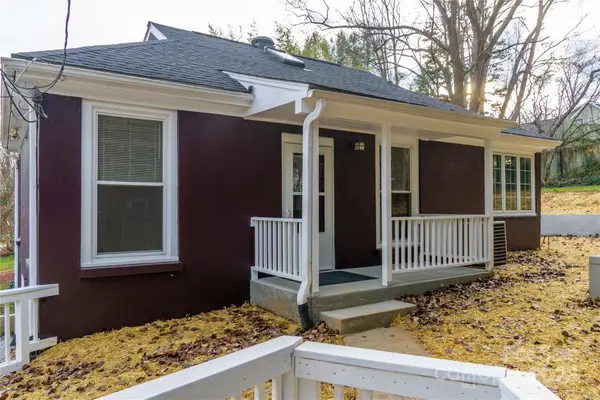 $379,000Active2 beds 1 baths700 sq. ft.
$379,000Active2 beds 1 baths700 sq. ft.17 Mcdade Street, Asheville, NC 28806
MLS# 4324669Listed by: SELLER SOLUTIONS - Open Sat, 11am to 3pmNew
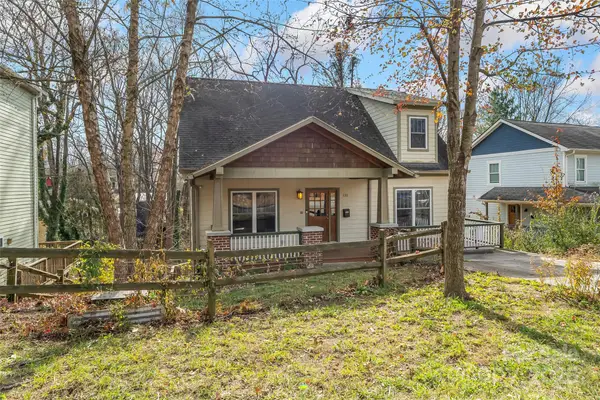 $685,000Active4 beds 3 baths2,636 sq. ft.
$685,000Active4 beds 3 baths2,636 sq. ft.135 Courtland Avenue, Asheville, NC 28801
MLS# 4322291Listed by: KELLER WILLIAMS PROFESSIONALS - New
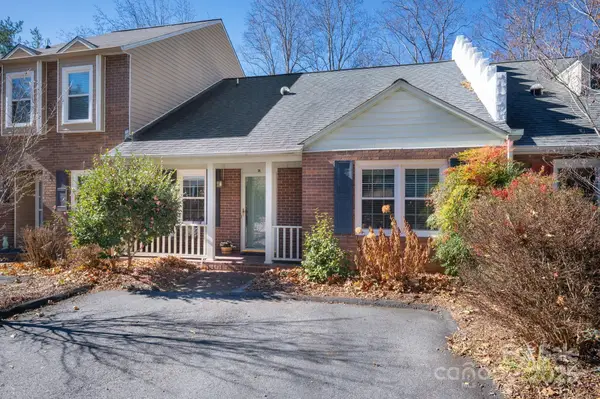 $374,900Active2 beds 2 baths945 sq. ft.
$374,900Active2 beds 2 baths945 sq. ft.38 Wildwood Avenue, Asheville, NC 28804
MLS# 4322895Listed by: MOSAIC COMMUNITY LIFESTYLE REALTY - New
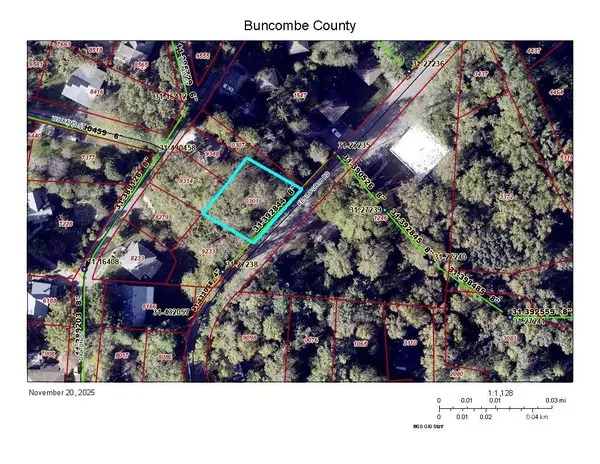 $164,000Active0.19 Acres
$164,000Active0.19 Acres174 Kenilworth Road, Asheville, NC 28803
MLS# 4322770Listed by: APPALACHIAN REALTY ASSOCIATES - New
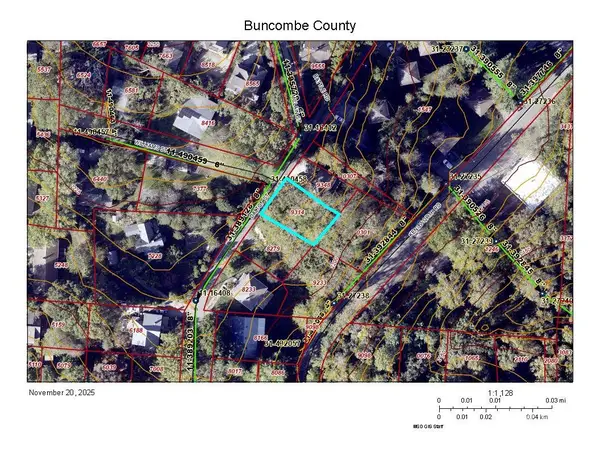 $158,000Active0.1 Acres
$158,000Active0.1 Acres99999 Dalton Street, Asheville, NC 28803
MLS# 4322940Listed by: APPALACHIAN REALTY ASSOCIATES - New
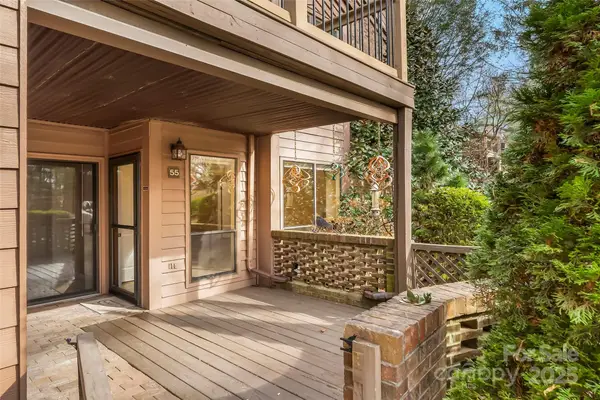 $250,000Active2 beds 2 baths1,009 sq. ft.
$250,000Active2 beds 2 baths1,009 sq. ft.55 Ravencroft Lane, Asheville, NC 28803
MLS# 4322290Listed by: KELLER WILLIAMS PROFESSIONALS - New
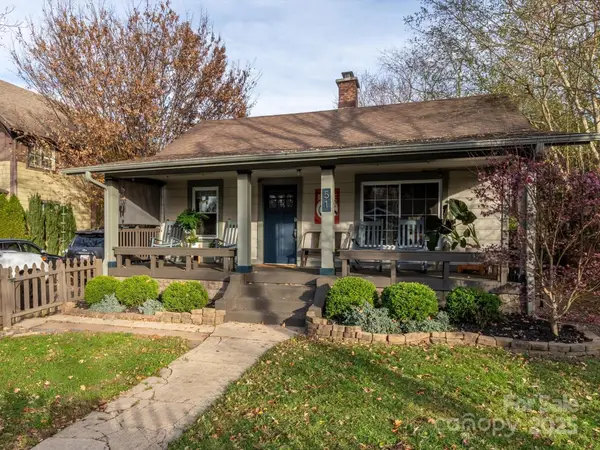 $499,900Active2 beds 1 baths1,001 sq. ft.
$499,900Active2 beds 1 baths1,001 sq. ft.51 Mildred Avenue, Asheville, NC 28806
MLS# 4322779Listed by: HOMESOURCE REALTY INC - Coming SoonOpen Sat, 12 to 2pm
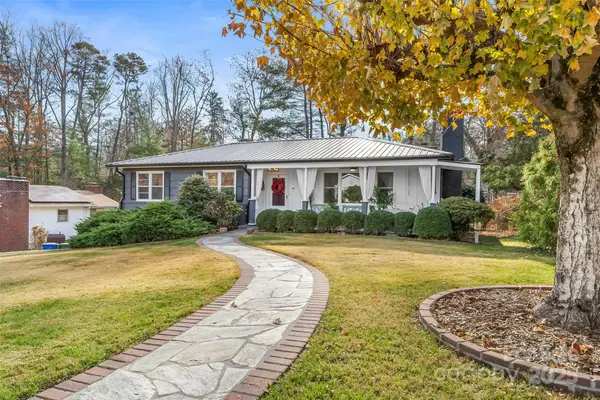 $589,000Coming Soon4 beds 3 baths
$589,000Coming Soon4 beds 3 baths5 Deanwood Circle, Asheville, NC 28803
MLS# 4322572Listed by: KELLER WILLIAMS PROFESSIONALS - Open Sat, 3 to 5pmNew
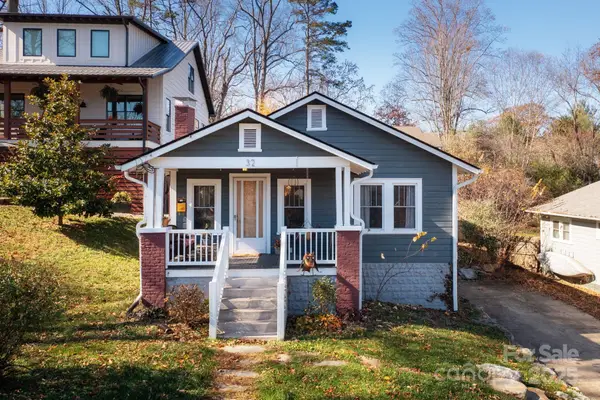 $409,000Active2 beds 1 baths1,068 sq. ft.
$409,000Active2 beds 1 baths1,068 sq. ft.32 Florida Place, Asheville, NC 28806
MLS# 4322118Listed by: MOSAIC COMMUNITY LIFESTYLE REALTY
