474 Upper Grassy Branch Road, Asheville, NC 28805
Local realty services provided by:Better Homes and Gardens Real Estate Paracle
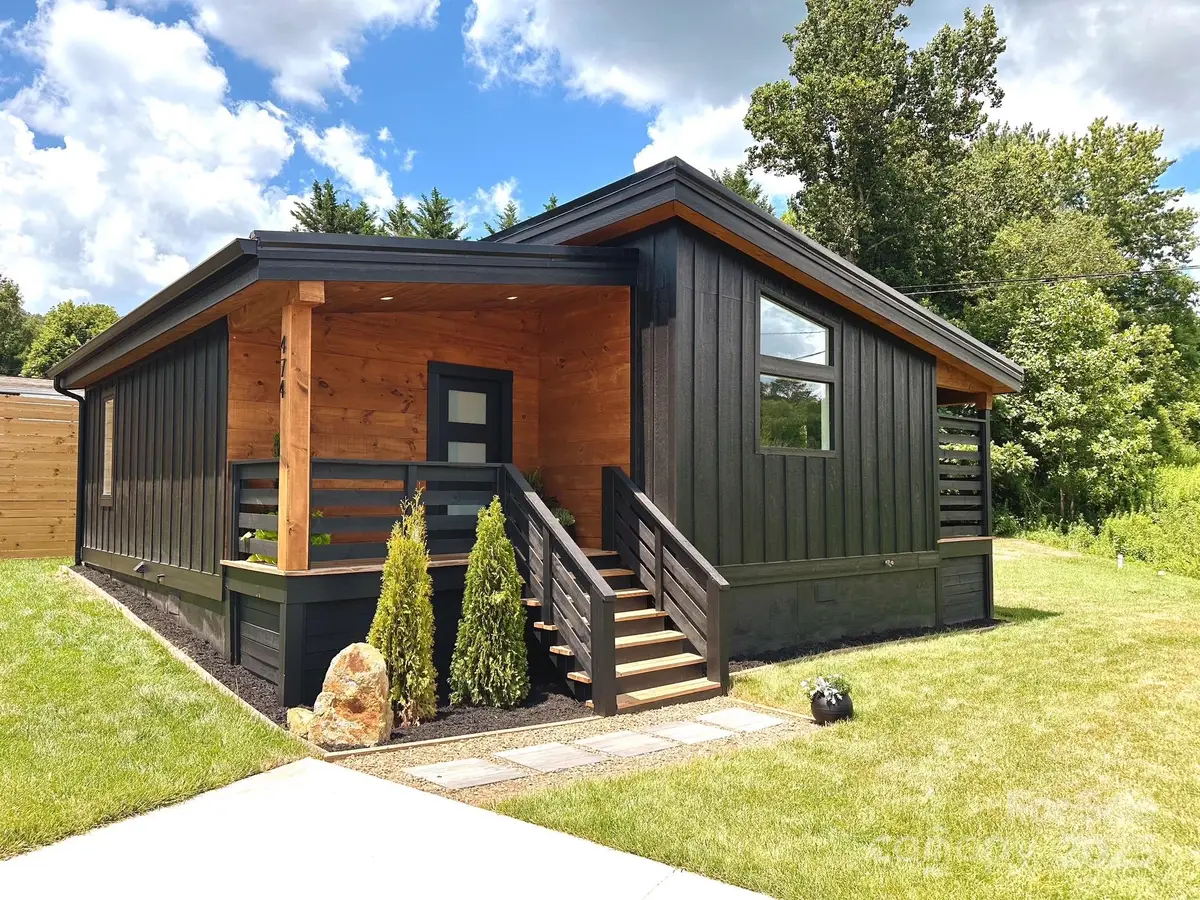
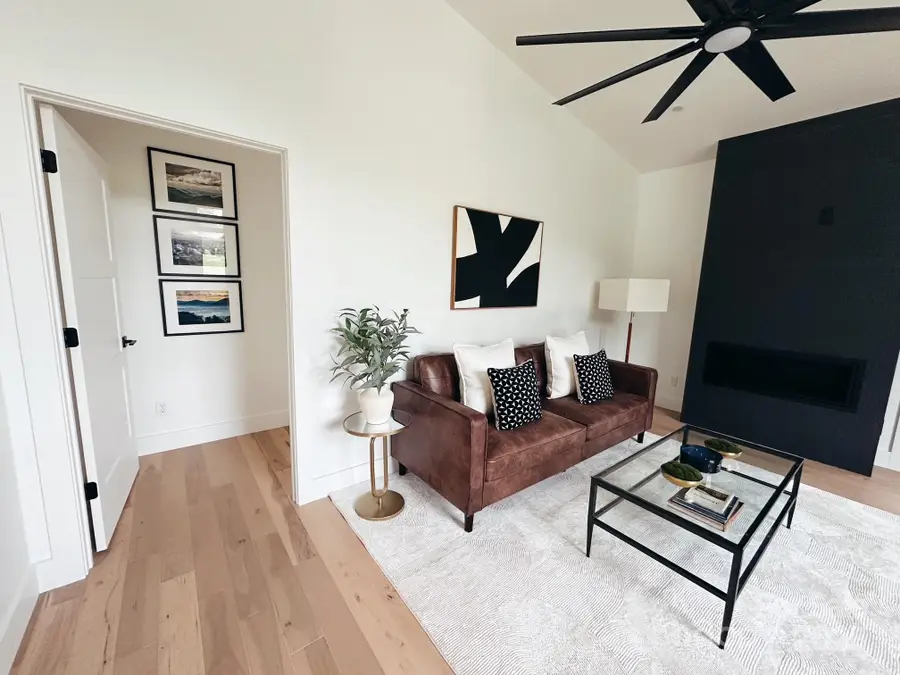
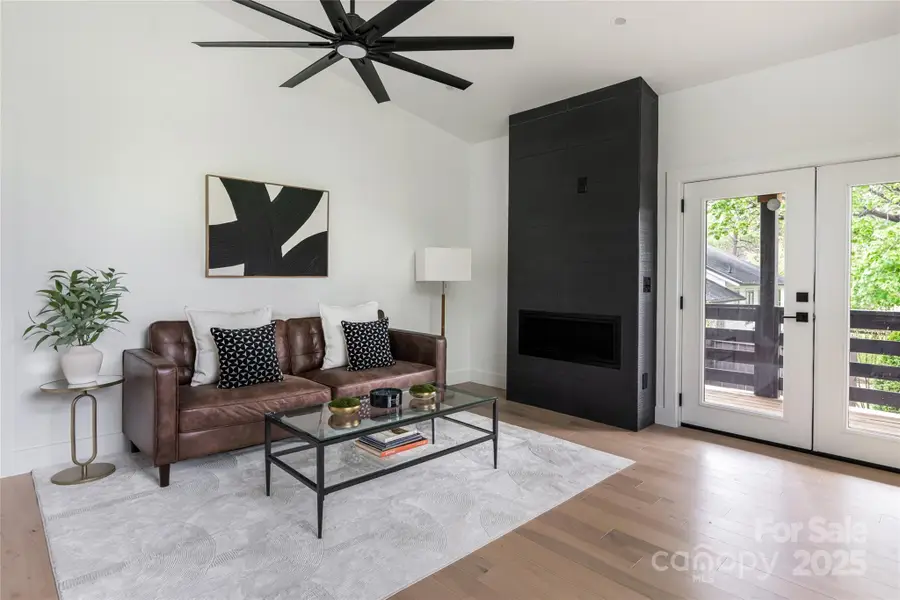
Listed by:jennifer leblanc
Office:sapphire realty inc
MLS#:4282281
Source:CH
474 Upper Grassy Branch Road,Asheville, NC 28805
$424,900
- 2 Beds
- 2 Baths
- 873 sq. ft.
- Single family
- Active
Price summary
- Price:$424,900
- Price per sq. ft.:$486.71
About this home
A modern mountain retreat that feels like home. From the moment you step inside, this thoughtfully designed property welcomes you with warmth & light. Vaulted ceilings, oversized windows & beautiful Hickory hardwood flooring fill the space with warmth & natural light. Every detail has been carefully considered—spacious walk-in showers, luxury finishes, & a layout that balances style with everyday comfort. With a setting just as magical as the home itself, peaceful pasture views & a babbling creek invite slow mornings with coffee or quiet evenings under the stars. Built with care & efficiency, features like Superior Wall foundation construction, a fully climate-controlled crawl space, & LP Smart Siding ensure maintenance-free living for years to come. Whether you're looking for a simpler way of living, a fresh start in the mountains, or a beautiful space to share with others, this one-of-a-kind property offers a quiet place to call home just minutes from all that Asheville has to offer.
Contact an agent
Home facts
- Year built:2025
- Listing Id #:4282281
- Updated:August 11, 2025 at 06:11 PM
Rooms and interior
- Bedrooms:2
- Total bathrooms:2
- Full bathrooms:2
- Living area:873 sq. ft.
Heating and cooling
- Cooling:Heat Pump
- Heating:Heat Pump
Structure and exterior
- Roof:Metal
- Year built:2025
- Building area:873 sq. ft.
- Lot area:0.19 Acres
Schools
- High school:AC Reynolds
- Elementary school:Charles C Bell
Utilities
- Sewer:Public Sewer
Finances and disclosures
- Price:$424,900
- Price per sq. ft.:$486.71
New listings near 474 Upper Grassy Branch Road
- Coming Soon
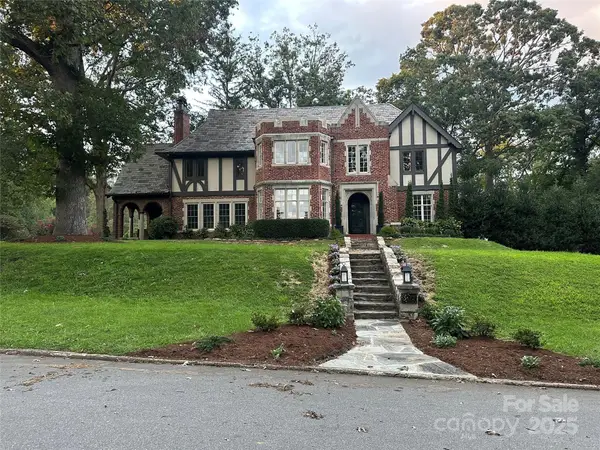 $3,999,000Coming Soon5 beds 5 baths
$3,999,000Coming Soon5 beds 5 baths72 Windsor Road, Asheville, NC 28804
MLS# 4276779Listed by: JASON LAND REALTY - New
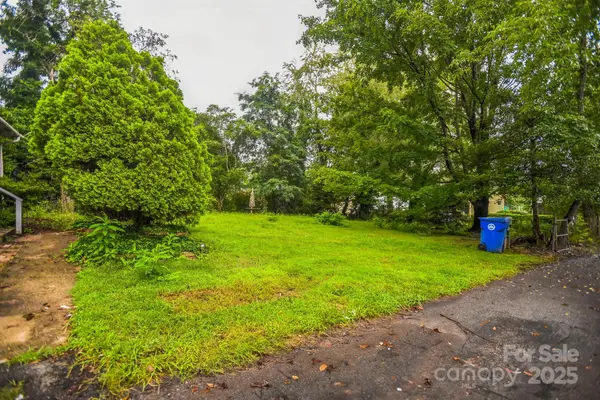 $149,900Active0.1 Acres
$149,900Active0.1 Acres48 Middlemont Avenue, Asheville, NC 28806
MLS# 4292144Listed by: ESTATE REALTY - New
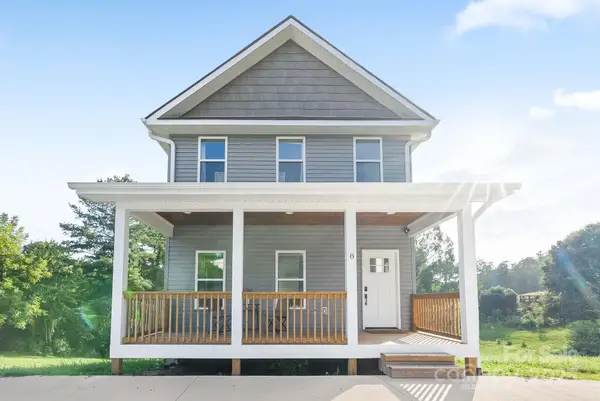 $595,000Active3 beds 3 baths1,540 sq. ft.
$595,000Active3 beds 3 baths1,540 sq. ft.8 Green Tree Lane, Asheville, NC 28805
MLS# 4289236Listed by: PATTON ALLEN REAL ESTATE LLC - New
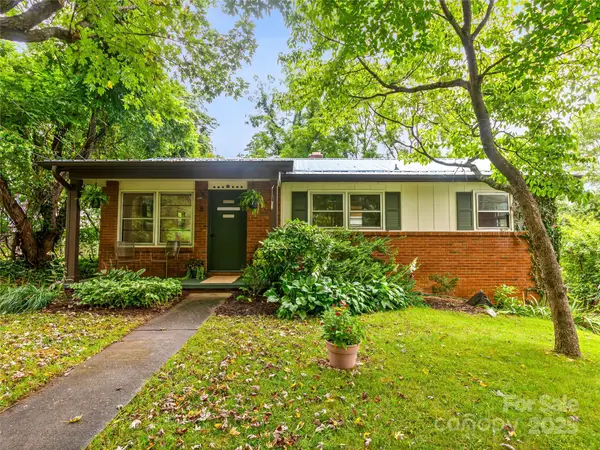 $420,000Active3 beds 1 baths1,736 sq. ft.
$420,000Active3 beds 1 baths1,736 sq. ft.8 Ridge Avenue, Asheville, NC 28803
MLS# 4289544Listed by: MOSAIC COMMUNITY LIFESTYLE REALTY - New
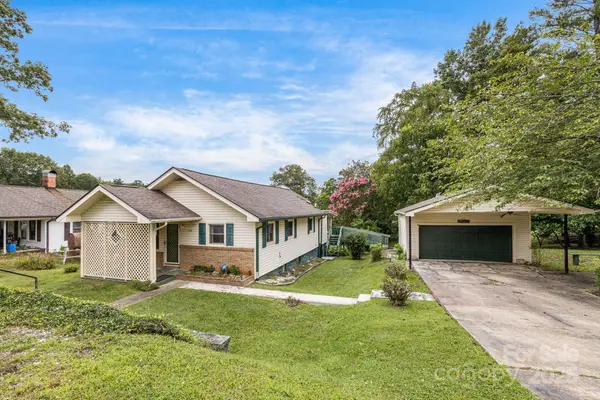 $425,000Active3 beds 1 baths1,104 sq. ft.
$425,000Active3 beds 1 baths1,104 sq. ft.141 Macedonia Road, Asheville, NC 28804
MLS# 4291838Listed by: NEXTHOME PARTNERS - New
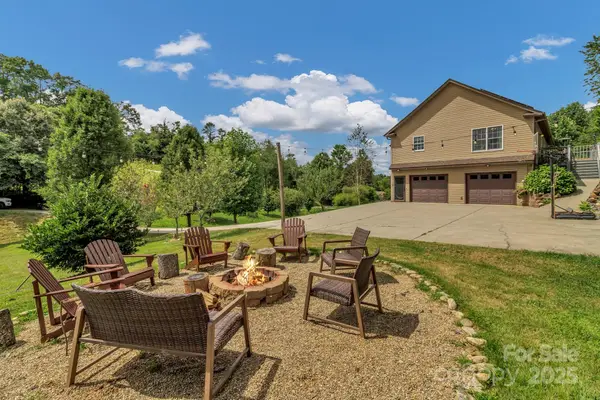 $730,000Active4 beds 3 baths2,737 sq. ft.
$730,000Active4 beds 3 baths2,737 sq. ft.159 S Willow Brook Drive, Asheville, NC 28806
MLS# 4291640Listed by: NEXTHOME PARTNERS - New
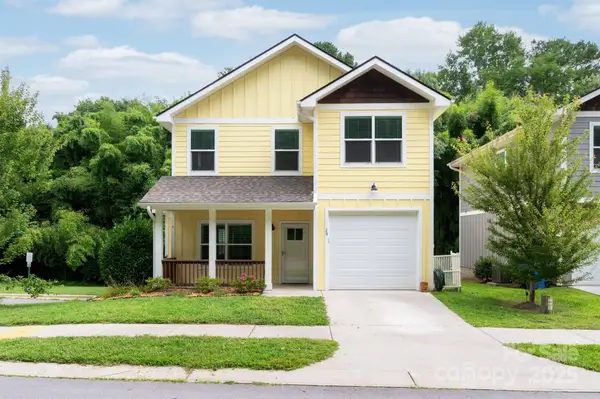 $489,000Active3 beds 3 baths1,669 sq. ft.
$489,000Active3 beds 3 baths1,669 sq. ft.29 Crayton Park Drive, Asheville, NC 28803
MLS# 4291058Listed by: MOSAIC COMMUNITY LIFESTYLE REALTY - New
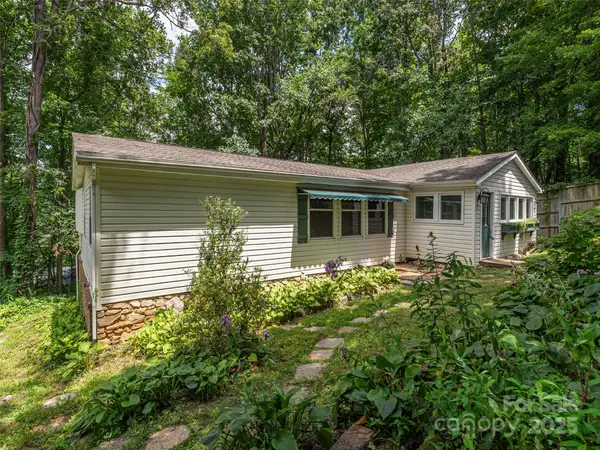 $360,000Active3 beds 3 baths1,994 sq. ft.
$360,000Active3 beds 3 baths1,994 sq. ft.64 Mountain Site Lane, Asheville, NC 28803
MLS# 4291467Listed by: ALLEN TATE/BEVERLY-HANKS ASHEVILLE-DOWNTOWN - New
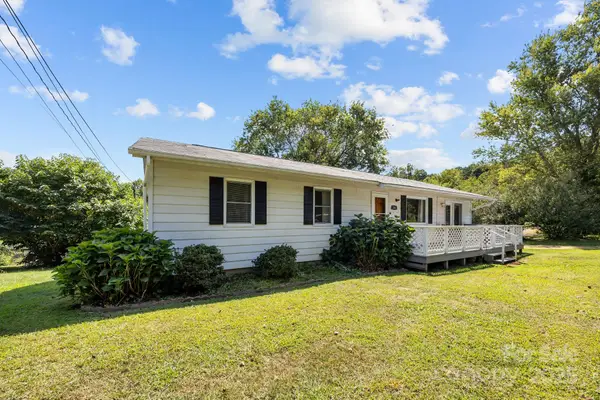 $315,000Active3 beds 1 baths1,200 sq. ft.
$315,000Active3 beds 1 baths1,200 sq. ft.204 Cedar Hill Road, Asheville, NC 28806
MLS# 4290969Listed by: COLDWELL BANKER ADVANTAGE - Open Sun, 2 to 4pmNew
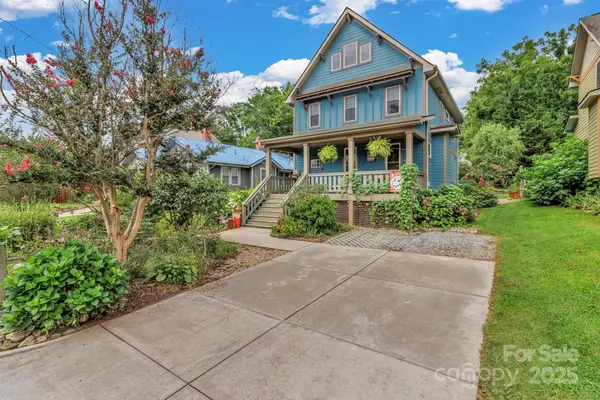 $850,000Active4 beds 4 baths2,370 sq. ft.
$850,000Active4 beds 4 baths2,370 sq. ft.183 Swannanoa Avenue, Asheville, NC 28806
MLS# 4289753Listed by: NEXTHOME PARTNERS
