5 Brookside Road, Asheville, NC 28803
Local realty services provided by:Better Homes and Gardens Real Estate Paracle
Listed by: bill byrne, brent russell
Office: howard hanna beverly-hanks asheville-downtown
MLS#:4294849
Source:CH
5 Brookside Road,Asheville, NC 28803
$3,450,000
- 4 Beds
- 5 Baths
- 5,010 sq. ft.
- Single family
- Active
Price summary
- Price:$3,450,000
- Price per sq. ft.:$688.62
About this home
Originally built in 1966 by renowned Asheville architect Lawrence Traber, 5 Brookside is widely considered one of his finest mid-century modern works. Designed around Traber’s philosophy of harmony with nature, the home is set on 1.34 acres of lush gardens in a private, wooded setting—just minutes from downtown Asheville.
Meticulously and respectfully reimagined, the home blends iconic design with extensive high-end upgrades. Steel beam construction provides lasting structural integrity. Recent exterior improvements include fresh paint (2024), a double-thickness TPO roof with a 20-year warranty (2025), new gutters, and four new skylights that flood the interior with natural light.
Inside, the home features new Brazilian cherry hardwood floors, paneled columns, and new 8" baseboards throughout. Sierra Pacific windows enhance both aesthetics and efficiency. Comfort and reliability are ensured with a Generac whole-house generator, Rheem HVAC and heat pump system (2023) with five zones, a new air handler (2025), and a Navien high-efficiency tankless water heater with recirculating pump (2023). New sewer and water lines were installed in 2025.
The fully remodeled kitchen (2024) is a showpiece, featuring premium Fulgor appliances, a 48" stainless Sub-Zero refrigerator, and a newly added butler’s pantry. A separate laundry room with Miele appliances adds everyday convenience. A partially finished lower-level room offers flexibility for a home gym, music room, playroom, or office.
A dramatic two-story wall-of-glass Garden Room addition (2024) creates a striking connection to the outdoors and opens to an expanded back terrace. Outdoor features include a flagstone retaining wall, hidden drainage, a soapstone gardening shelf, and a welcoming stone patio ideal for entertaining.
The primary suite was fully renovated and expanded in 2025, creating a peaceful retreat with a luxurious new bath and a spacious walk-in closet with custom built-ins. Thoughtful lighting throughout highlights art and architecture, including select permanent installations with custom metal ironwork by local artisans Screaming Hot Iron.
Additional improvements include an expanded circular concrete driveway (2024) with new exterior lighting and numerous system upgrades that make this home as functional as it is beautiful.
A rare opportunity to own a thoughtfully modernized architectural landmark, 5 Brookside offers timeless mid-century design, exceptional craftsmanship, and a tranquil natural setting—just moments from the heart of Asheville.
Contact an agent
Home facts
- Year built:1966
- Listing ID #:4294849
- Updated:February 22, 2026 at 02:19 PM
Rooms and interior
- Bedrooms:4
- Total bathrooms:5
- Full bathrooms:4
- Half bathrooms:1
- Living area:5,010 sq. ft.
Heating and cooling
- Heating:Forced Air, Natural Gas
Structure and exterior
- Roof:Flat, Rubber
- Year built:1966
- Building area:5,010 sq. ft.
- Lot area:1.34 Acres
Schools
- High school:Unspecified
- Elementary school:Estes/Koontz
Utilities
- Sewer:Public Sewer
Finances and disclosures
- Price:$3,450,000
- Price per sq. ft.:$688.62
New listings near 5 Brookside Road
- New
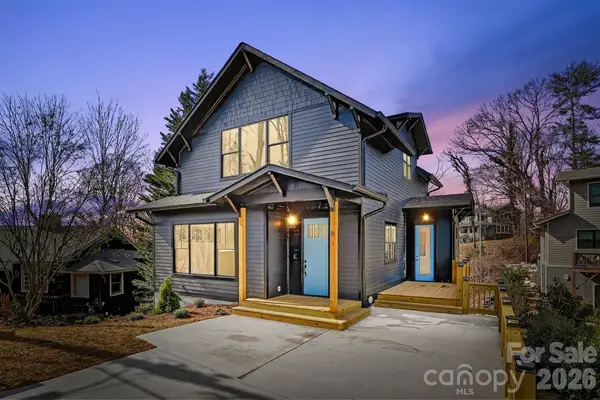 $1,200,000Active4 beds 14 baths3,107 sq. ft.
$1,200,000Active4 beds 14 baths3,107 sq. ft.8 Houston Street, Asheville, NC 28801
MLS# 4344583Listed by: APPALACHIAN REALTY ASSOCIATES - New
 $350,000Active2 beds -- baths860 sq. ft.
$350,000Active2 beds -- baths860 sq. ft.15 Fireside Drive, Asheville, NC 28806
MLS# 4349059Listed by: LOVE THE GREEN REAL ESTATE CONSULTING FIRM - Open Sun, 1 to 3pmNew
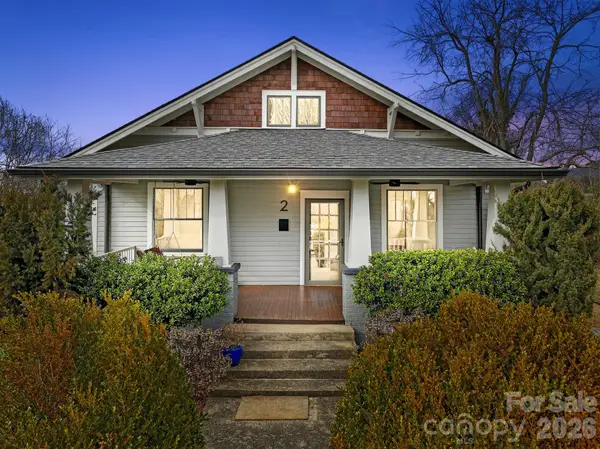 $724,000Active3 beds 2 baths1,607 sq. ft.
$724,000Active3 beds 2 baths1,607 sq. ft.2 Hunt Hill Place, Asheville, NC 28801
MLS# 4347464Listed by: APPALACHIAN REALTY ASSOCIATES - New
 $425,000Active2 beds 1 baths904 sq. ft.
$425,000Active2 beds 1 baths904 sq. ft.46 Jarrett Street, Asheville, NC 28806
MLS# 4349394Listed by: HOWARD HANNA BEVERLY-HANKS ASHEVILLE-NORTH - New
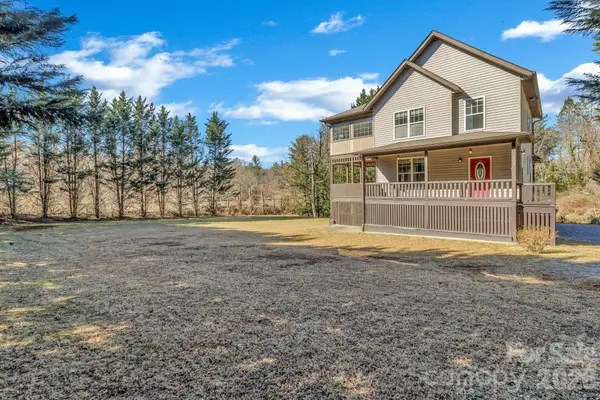 $649,000Active4 beds 4 baths1,622 sq. ft.
$649,000Active4 beds 4 baths1,622 sq. ft.116 Unaka Avenue, Asheville, NC 28803
MLS# 4349208Listed by: NEXTHOME PARTNERS - New
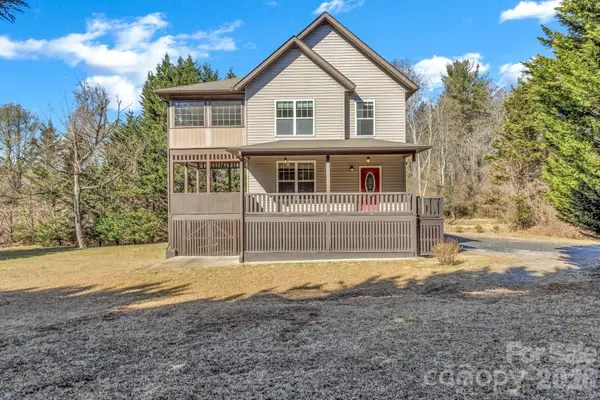 $649,000Active4 beds 4 baths2,640 sq. ft.
$649,000Active4 beds 4 baths2,640 sq. ft.116 Unaka Avenue, Asheville, NC 28803
MLS# 4349212Listed by: NEXTHOME PARTNERS - New
 $1,295,000Active3 beds 3 baths2,666 sq. ft.
$1,295,000Active3 beds 3 baths2,666 sq. ft.68 Crestwood Road, Asheville, NC 28804
MLS# 4349304Listed by: HOWARD HANNA BEVERLY-HANKS ASHEVILLE-DOWNTOWN - New
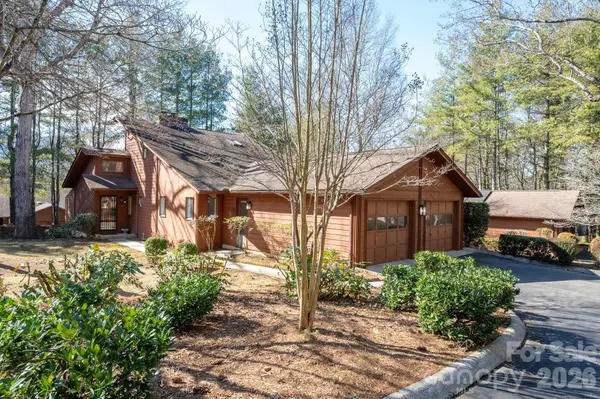 $520,000Active3 beds 4 baths3,014 sq. ft.
$520,000Active3 beds 4 baths3,014 sq. ft.402 Woodfield Drive, Asheville, NC 28803
MLS# 4346645Listed by: MOSAIC COMMUNITY LIFESTYLE REALTY - New
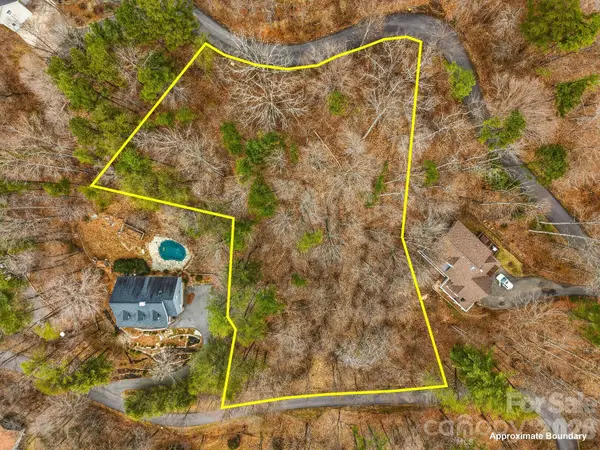 Listed by BHGRE$250,000Active1.4 Acres
Listed by BHGRE$250,000Active1.4 Acres99999 Hawk View Drive #7, Asheville, NC 28804
MLS# 4349241Listed by: BHGRE INTEGRITY PARTNERS - New
 $349,900Active2 beds 3 baths2,020 sq. ft.
$349,900Active2 beds 3 baths2,020 sq. ft.110 Deerlake Drive, Asheville, NC 28803
MLS# 4349098Listed by: HOWARD HANNA BEVERLY-HANKS BILTMORE AVENUE

