54 Vine Street, Asheville, NC 28804
Local realty services provided by:Better Homes and Gardens Real Estate Paracle
Listed by: jason morgan
Office: century 21 connected
MLS#:4279085
Source:CH
54 Vine Street,Asheville, NC 28804
$550,000
- 4 Beds
- 2 Baths
- 990 sq. ft.
- Single family
- Active
Price summary
- Price:$550,000
- Price per sq. ft.:$555.56
About this home
Excellent income producing opportunity in this nicely updated bungalow-with two separate units, and views of downtown and the river, you won't want to miss this one! The upper floor has a bright, open layout in the living area, a spacious kitchen, beautifully updated bathroom, and incredible deck with mountain views. The lower level offers a generous living space, large kitchen, new mini-split, two bedrooms, and a great deck for entertaining. Two separate driveways provide ample parking for four vehicles, the shared yard space is fenced and perfect for your furry friends, and the wired shed has plenty of space for hobbies and storage. All of this is located less than ten minutes from downtown Asheville and Weaverville, walkable to both Silverline and Roy Pope Parks, the upcoming Woodfin Greenway project, and just around the corner from the new Whitewater Wave, now under construction. Perfect candidate for a DSCR loan, see flier in attachments! Priced at recent appraisal. 24 hour notice to show.
Contact an agent
Home facts
- Year built:1928
- Listing ID #:4279085
- Updated:January 10, 2026 at 02:12 PM
Rooms and interior
- Bedrooms:4
- Total bathrooms:2
- Full bathrooms:2
- Living area:990 sq. ft.
Heating and cooling
- Cooling:Ductless, Heat Pump
- Heating:Ductless, Heat Pump
Structure and exterior
- Year built:1928
- Building area:990 sq. ft.
- Lot area:0.28 Acres
Schools
- High school:Clyde A Erwin
- Elementary school:Woodfin/Eblen
Utilities
- Sewer:Public Sewer
Finances and disclosures
- Price:$550,000
- Price per sq. ft.:$555.56
New listings near 54 Vine Street
- New
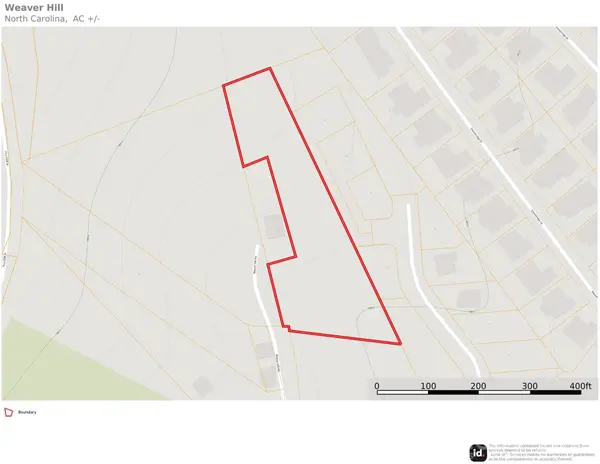 $195,000Active1.18 Acres
$195,000Active1.18 Acres99999 Weaver Hill Road, Asheville, NC 28805
MLS# 4334772Listed by: KELLER WILLIAMS MTN PARTNERS, LLC - New
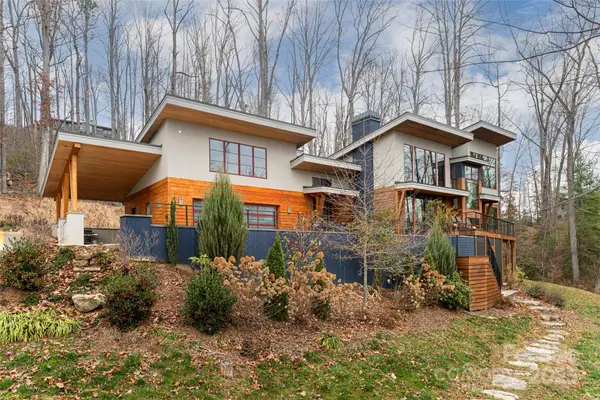 $2,100,000Active4 beds 4 baths3,766 sq. ft.
$2,100,000Active4 beds 4 baths3,766 sq. ft.42 Towering Oaks Lane, Asheville, NC 28805
MLS# 4334272Listed by: IVESTER JACKSON BLACKSTREAM - New
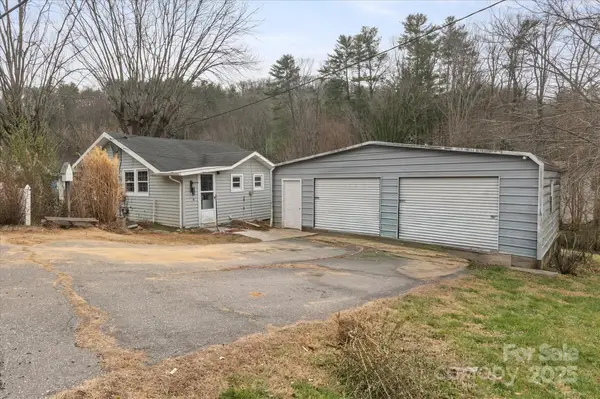 $535,000Active2 beds 2 baths879 sq. ft.
$535,000Active2 beds 2 baths879 sq. ft.16 Sycamore Street, Asheville, NC 28804
MLS# 4334704Listed by: HOWARD HANNA BEVERLY-HANKS FLETCHER - New
 $369,900Active3 beds 2 baths1,616 sq. ft.
$369,900Active3 beds 2 baths1,616 sq. ft.170 Birch Lane, Arden, NC 28704
MLS# 4334699Listed by: NEXUS REALTY LLC 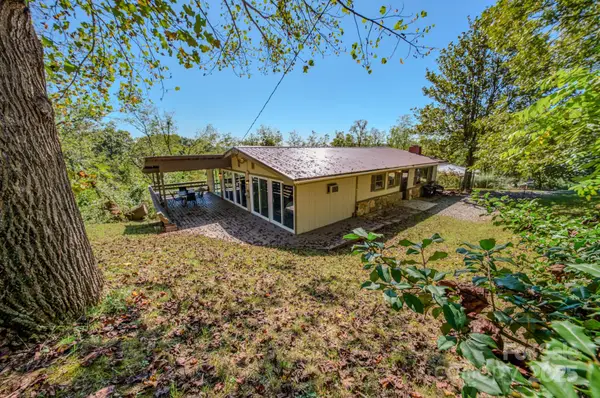 $475,000Active3 beds 2 baths1,728 sq. ft.
$475,000Active3 beds 2 baths1,728 sq. ft.22 Mulberry Street #plus lot 13 and 15, Asheville, NC 28804
MLS# 4308387Listed by: MOSAIC COMMUNITY LIFESTYLE REALTY- New
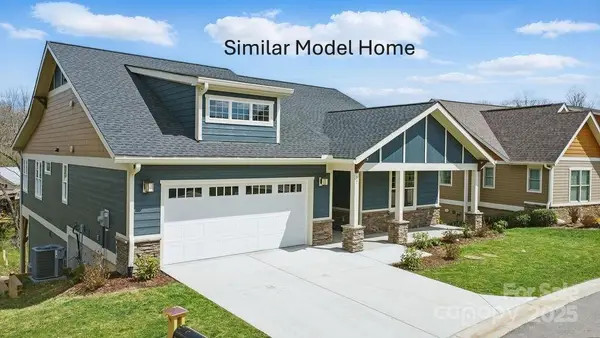 $989,000Active3 beds 3 baths3,134 sq. ft.
$989,000Active3 beds 3 baths3,134 sq. ft.93 Creekside View Drive, Asheville, NC 28804
MLS# 4328429Listed by: BERKSHIRE HATHAWAY HOMESERVICES - New
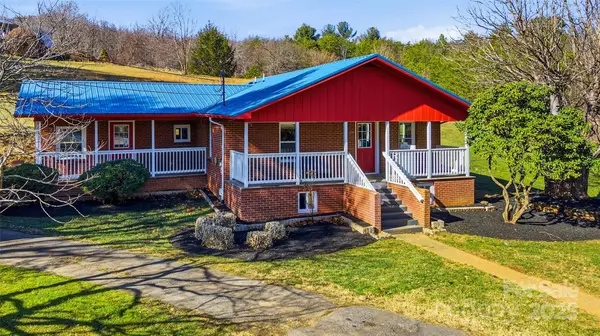 $390,000Active3 beds 2 baths1,129 sq. ft.
$390,000Active3 beds 2 baths1,129 sq. ft.349 Gorman Bridge Road, Asheville, NC 28806
MLS# 4330803Listed by: UNITED REAL ESTATE-QUEEN CITY - New
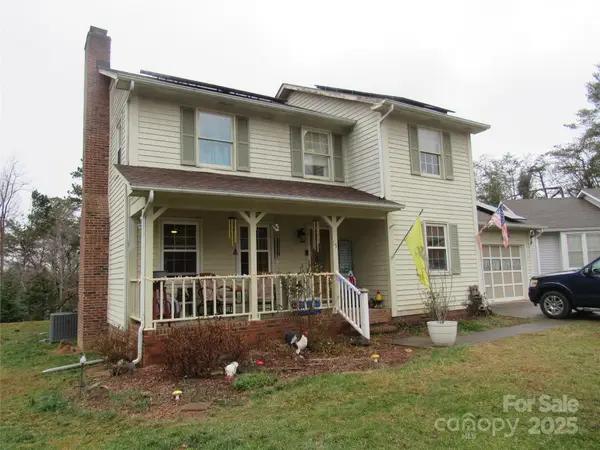 $450,000Active4 beds 4 baths1,685 sq. ft.
$450,000Active4 beds 4 baths1,685 sq. ft.19 Westminster Drive, Asheville, NC 28804
MLS# 4331483Listed by: CAROLINA HOME SOURCE LLC - New
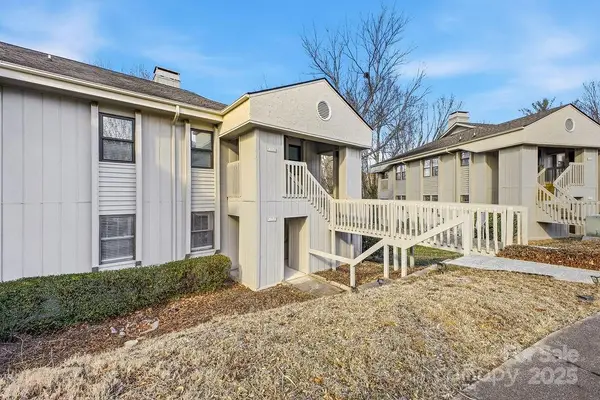 $279,900Active2 beds 2 baths1,104 sq. ft.
$279,900Active2 beds 2 baths1,104 sq. ft.1605 Abbey Circle, Asheville, NC 28805
MLS# 4332167Listed by: NUEMAN REAL ESTATE INC - New
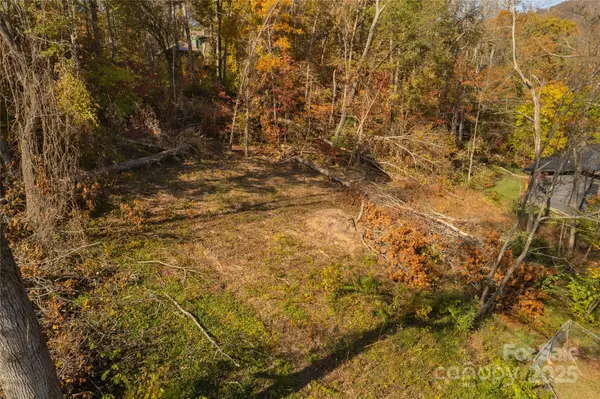 $154,900Active0.33 Acres
$154,900Active0.33 Acres13 Bassett Road, Asheville, NC 28804
MLS# 4332471Listed by: KELLER WILLIAMS PROFESSIONALS
