59 Knollview Drive, Asheville, NC 28806
Local realty services provided by:Better Homes and Gardens Real Estate Heritage
Listed by: martin luna
Office: exp realty llc.
MLS#:4313626
Source:CH
59 Knollview Drive,Asheville, NC 28806
$630,000
- 3 Beds
- 3 Baths
- 2,750 sq. ft.
- Single family
- Pending
Price summary
- Price:$630,000
- Price per sq. ft.:$229.09
- Monthly HOA dues:$29.17
About this home
Come experience modern mountain living in this fabulously updated home featuring over 2,700 square feet of bright, open space. 3 bedrooms plus a bonus room and two living areas. The main living area impresses with soaring vaulted ceilings, recessed lighting, and a dramatic wall of windows that frame stunning mountain views. French doors open to a large deck—ideal for entertaining or simply soaking in the scenery. The kitchen is a showstopper with bold blue shaker cabinets, quartz countertops, stainless steel appliances, and a clean white tile backsplash. Thoughtfully designed for both beauty and functionality, it’s perfect for cooking and gathering. The spacious sunroom provides the perfect place to relax while enjoying the natural surroundings. Modern finishes throughout, generous living areas, and breathtaking mountain views await you! Large garage, fresh landscaping, and paved driveway all in an established neighborhood with low HOA fees just 20 min from vibrant Downtown Asheville. HVAC 2021. See attached restrictions. No rentals less than 30 days.
Contact an agent
Home facts
- Year built:1996
- Listing ID #:4313626
- Updated:December 17, 2025 at 09:58 PM
Rooms and interior
- Bedrooms:3
- Total bathrooms:3
- Full bathrooms:3
- Living area:2,750 sq. ft.
Heating and cooling
- Cooling:Central Air, Heat Pump
- Heating:Heat Pump
Structure and exterior
- Year built:1996
- Building area:2,750 sq. ft.
- Lot area:0.86 Acres
Schools
- High school:Clyde A Erwin
- Elementary school:West Buncombe/Eblen
Utilities
- Water:Well
- Sewer:Septic (At Site)
Finances and disclosures
- Price:$630,000
- Price per sq. ft.:$229.09
New listings near 59 Knollview Drive
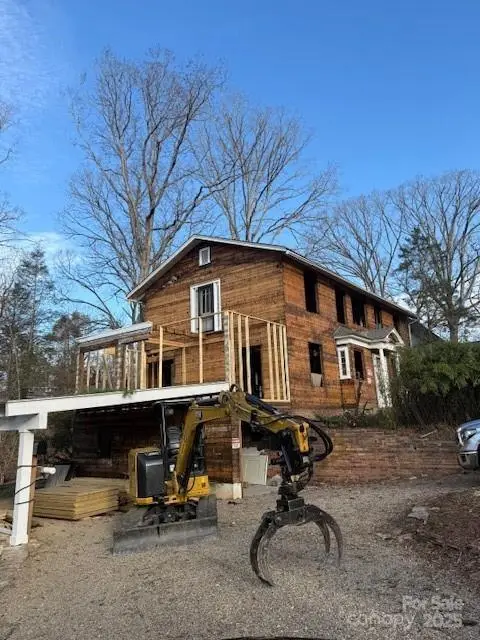 $1,180,000Pending-- beds -- baths
$1,180,000Pending-- beds -- baths9 Westchester Drive, Asheville, NC 28803
MLS# 4330503Listed by: PATTON ALLEN REAL ESTATE LLC- New
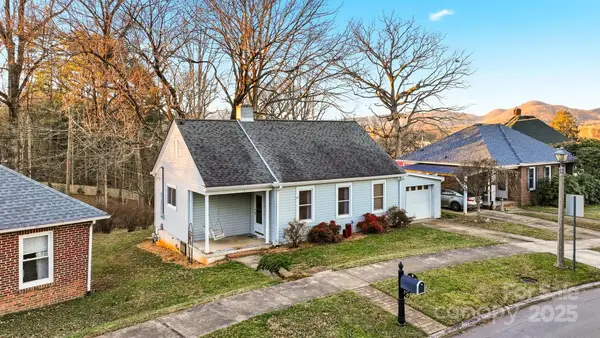 $375,000Active2 beds 1 baths903 sq. ft.
$375,000Active2 beds 1 baths903 sq. ft.3 Enka Oak Street, Candler, NC 28715
MLS# 4325337Listed by: NEST REALTY ASHEVILLE - Coming Soon
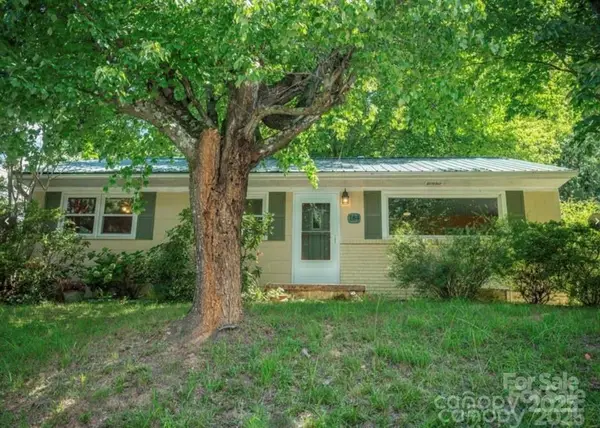 $345,000Coming Soon2 beds 1 baths
$345,000Coming Soon2 beds 1 baths184 London Road, Asheville, NC 28803
MLS# 4330386Listed by: HOWARD HANNA BEVERLY-HANKS ASHEVILLE-BILTMORE PARK - Coming Soon
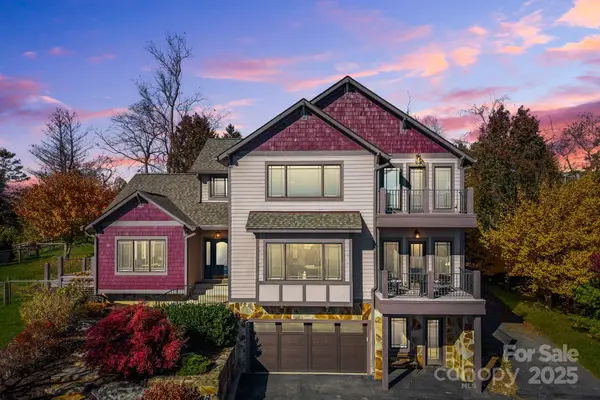 $995,000Coming Soon4 beds 4 baths
$995,000Coming Soon4 beds 4 baths235 Wind Whisper Drive #15, Asheville, NC 28804
MLS# 4330019Listed by: APPALACHIAN REALTY ASSOCIATES - New
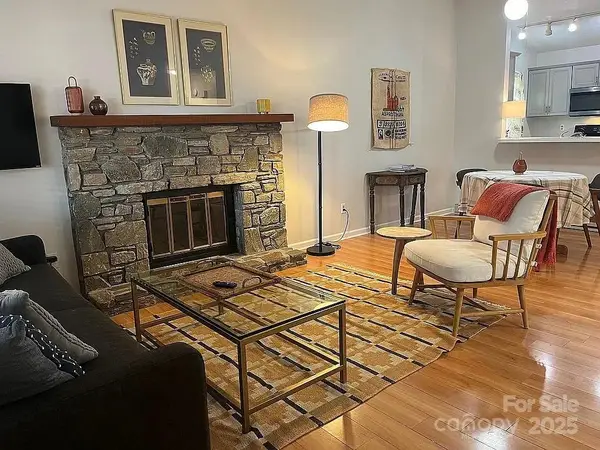 $335,000Active2 beds 1 baths900 sq. ft.
$335,000Active2 beds 1 baths900 sq. ft.127 Riverview Drive, Asheville, NC 28806
MLS# 4330250Listed by: BOTTOM LINE REAL ESTATE - New
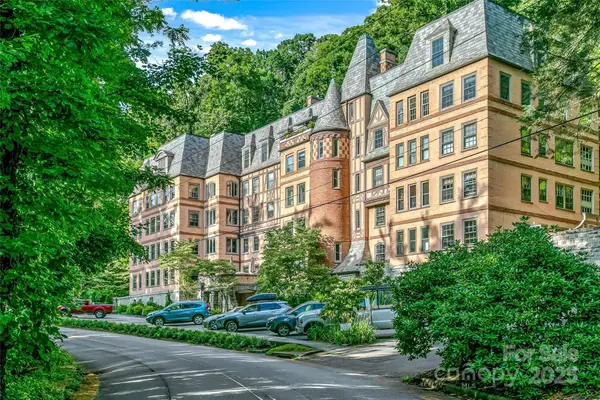 $1,150,000Active3 beds 3 baths2,401 sq. ft.
$1,150,000Active3 beds 3 baths2,401 sq. ft.185 Macon Avenue #B-3, Asheville, NC 28804
MLS# 4329475Listed by: PREMIER SOTHEBYS INTERNATIONAL REALTY - Coming Soon
 $299,900Coming Soon2 beds 1 baths
$299,900Coming Soon2 beds 1 baths2144 Wilson Road, Asheville, NC 28806
MLS# 4328042Listed by: REAL BROKER, LLC - New
 $305,000Active1 beds 1 baths
$305,000Active1 beds 1 baths430 Bowling Park Road, Asheville, NC 28803
MLS# 4328603Listed by: ELEVATE ASHEVILLE REALTY GROUP - New
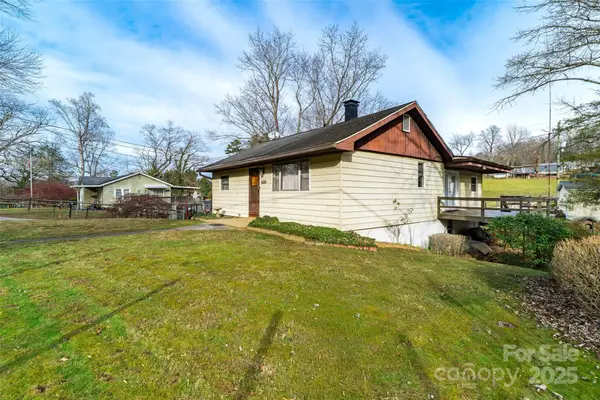 $340,000Active3 beds 2 baths1,528 sq. ft.
$340,000Active3 beds 2 baths1,528 sq. ft.298 School Road E, Asheville, NC 28803
MLS# 4329443Listed by: EXP REALTY LLC - Coming SoonOpen Sat, 11am to 3pm
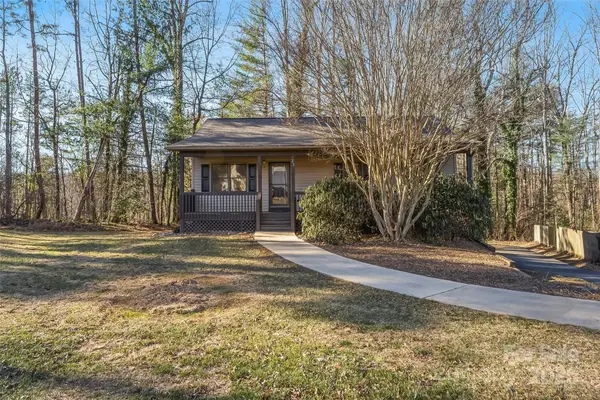 $400,000Coming Soon3 beds 3 baths
$400,000Coming Soon3 beds 3 baths33 Ashwood Drive, Asheville, NC 28803
MLS# 4329649Listed by: KELLER WILLIAMS PROFESSIONALS
