60 Cedar Hill Road, Asheville, NC 28806
Local realty services provided by:Better Homes and Gardens Real Estate Heritage
Listed by: tom metcalf
Office: realty one group pivot asheville
MLS#:4306526
Source:CH
60 Cedar Hill Road,Asheville, NC 28806
$599,000
- 4 Beds
- 2 Baths
- 1,999 sq. ft.
- Single family
- Active
Price summary
- Price:$599,000
- Price per sq. ft.:$299.65
About this home
The vibes are "country in the city". You will not find another 1 acre flat lot thats sub dividable (buyer to confirm) and has the opportunity like this property for investment or homestead only 5 miles from downtown and 1 mile to Haywood road… already a successful vacation rental (ask for links) and just down the street from Fore Saws Farm. Fantastic neighbors across the street who have made a beautiful homestead for their young family. Neighbors to the right if facing house from street are also super fantastic and respectful. There’s nothing better than being next to a church for safety. It’s truly such a sweet spot, you have to see it to truly feel it! The options are plentiful—keep a STR and build other STR’s on the lot (buyer to confirm) or sub divide the back lots off and build houses (buyer to confirm) or keep the stone farmhouse all to yourself to have a delicious 1 acre property for your family compound in Asheville NC. *House has many updates throughout the 23yrs owners have had it and it’s solid and ready for your personal touches. *(potential for turn key STR, ask agent, property always stays booked up seasons before and request are coming in for spring 2026). *there’s also 2 airstreams on property that can be bought (ask agent). Agent is owner.
Contact an agent
Home facts
- Year built:1941
- Listing ID #:4306526
- Updated:December 17, 2025 at 05:11 PM
Rooms and interior
- Bedrooms:4
- Total bathrooms:2
- Full bathrooms:2
- Living area:1,999 sq. ft.
Heating and cooling
- Cooling:Ductless, Heat Pump
- Heating:Ductless, Heat Pump, Natural Gas
Structure and exterior
- Year built:1941
- Building area:1,999 sq. ft.
- Lot area:0.97 Acres
Schools
- High school:Clyde A Erwin
- Elementary school:Johnston/Eblen
Utilities
- Sewer:Septic (At Site)
Finances and disclosures
- Price:$599,000
- Price per sq. ft.:$299.65
New listings near 60 Cedar Hill Road
- New
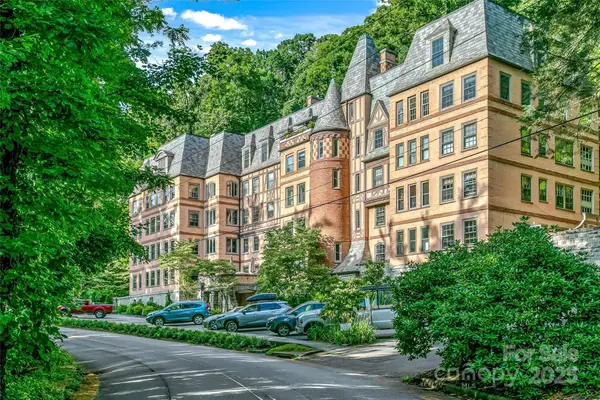 $1,150,000Active3 beds 3 baths2,401 sq. ft.
$1,150,000Active3 beds 3 baths2,401 sq. ft.185 Macon Avenue #B-3, Asheville, NC 28804
MLS# 4329475Listed by: PREMIER SOTHEBYS INTERNATIONAL REALTY - Coming Soon
 $299,900Coming Soon2 beds 1 baths
$299,900Coming Soon2 beds 1 baths2144 Wilson Road, Asheville, NC 28806
MLS# 4328042Listed by: REAL BROKER, LLC - Coming Soon
 $305,000Coming Soon1 beds 1 baths
$305,000Coming Soon1 beds 1 baths430 Bowling Park Road, Asheville, NC 28803
MLS# 4328603Listed by: ELEVATE ASHEVILLE REALTY GROUP - New
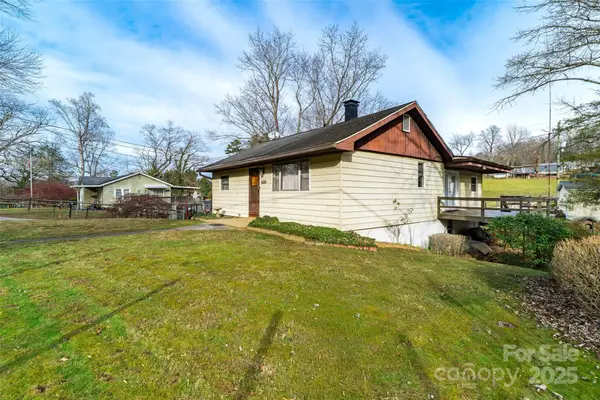 $340,000Active3 beds 2 baths1,528 sq. ft.
$340,000Active3 beds 2 baths1,528 sq. ft.298 School Road E, Asheville, NC 28803
MLS# 4329443Listed by: EXP REALTY LLC - Coming SoonOpen Sat, 11am to 3pm
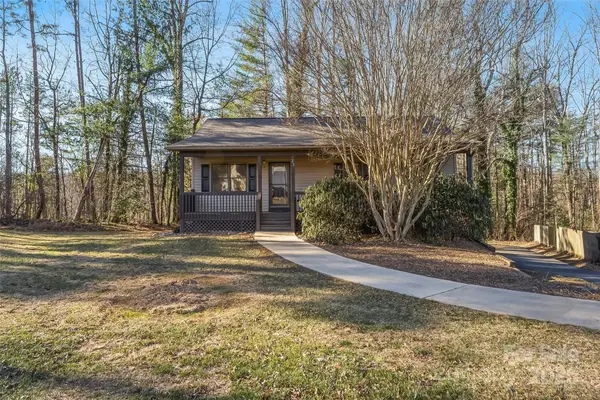 $400,000Coming Soon3 beds 3 baths
$400,000Coming Soon3 beds 3 baths33 Ashwood Drive, Asheville, NC 28803
MLS# 4329649Listed by: KELLER WILLIAMS PROFESSIONALS - Coming Soon
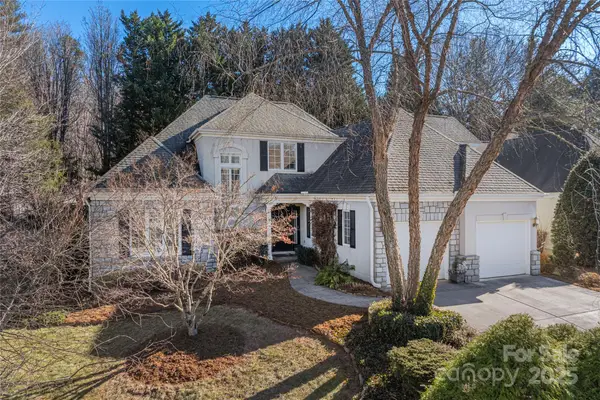 $830,000Coming Soon3 beds 3 baths
$830,000Coming Soon3 beds 3 baths42 Tiverton Lane, Asheville, NC 28803
MLS# 4324757Listed by: SOUTHERN HOMES OF THE CAROLINAS, INC - New
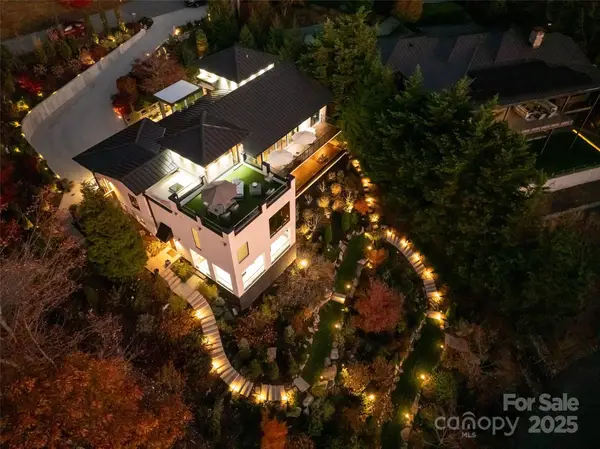 $4,800,000Active3 beds 4 baths4,775 sq. ft.
$4,800,000Active3 beds 4 baths4,775 sq. ft.12 Sunset Summit, Asheville, NC 28804
MLS# 4329108Listed by: IVESTER JACKSON BLACKSTREAM - New
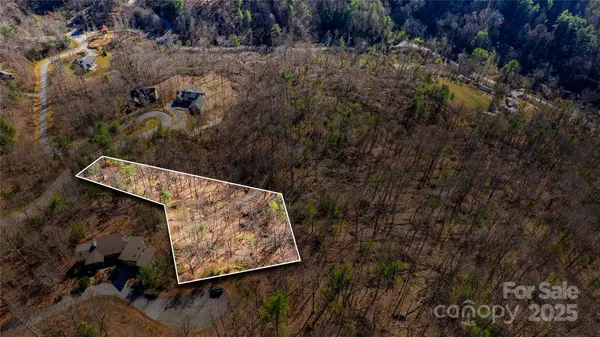 $149,900Active1.58 Acres
$149,900Active1.58 Acres56 Finch Drive, Asheville, NC 28804
MLS# 4329719Listed by: WEST MAPLE REALTY LLC - Coming Soon
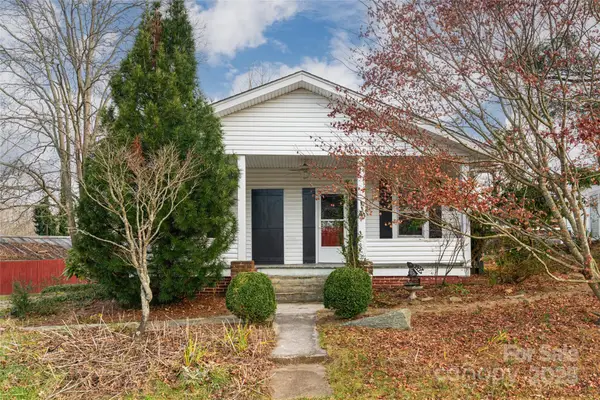 $429,000Coming Soon2 beds 2 baths
$429,000Coming Soon2 beds 2 baths40 Jonestown Road, Asheville, NC 28804
MLS# 4328700Listed by: MACKEY REALTY LLC - Open Sat, 1 to 3pmNew
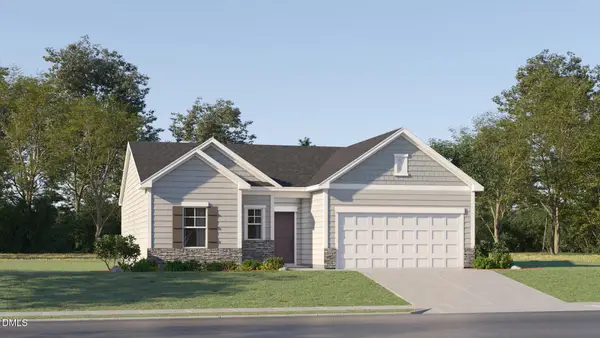 $294,990Active3 beds 2 baths1,503 sq. ft.
$294,990Active3 beds 2 baths1,503 sq. ft.67 Digging Time Avenue, Pine Level, NC 27569
MLS# 10137351Listed by: LENNAR CAROLINAS LLC
