602 Brookshire Street, Asheville, NC 28803
Local realty services provided by:Better Homes and Gardens Real Estate Foothills
Listed by: melissa l. sites
Office: realty world marketplace
MLS#:4268018
Source:CH
602 Brookshire Street,Asheville, NC 28803
$380,000
- 2 Beds
- 1 Baths
- 980 sq. ft.
- Single family
- Active
Price summary
- Price:$380,000
- Price per sq. ft.:$387.76
About this home
Built in 1925 during Asheville’s Arts & Crafts boom, this bungalow reflects a movement rooted in simplicity, craftsmanship, and connection to nature. Many homes of this era followed a story-and-a-half design—compact yet efficient, with thoughtful use of space and rich architectural detail. This home retains key original features: five-panel doors, heart pine floors, plaster walls, picture rails, and tall ceilings, all largely untouched by modern overhauls. While it will need updates, its beauty lies in what hasn’t been altered. The finished attic, not counted in heated SF due to ceiling height, offers two bonus rooms and a half bath. Practical upgrades like an architectural roof, central cooling, and encapsulated basement are already done. A second lot behind the home is included in this offering, addressed on Academy offers great future flexibility, but the true value lies in this home’s authenticity—a rare survivor of Asheville’s handcrafted past. House without lot MLS#4268419
Contact an agent
Home facts
- Year built:1925
- Listing ID #:4268018
- Updated:January 10, 2026 at 02:28 PM
Rooms and interior
- Bedrooms:2
- Total bathrooms:1
- Full bathrooms:1
- Living area:980 sq. ft.
Heating and cooling
- Cooling:Heat Pump
- Heating:Heat Pump
Structure and exterior
- Year built:1925
- Building area:980 sq. ft.
- Lot area:0.29 Acres
Schools
- High school:T.C. Roberson
- Elementary school:Estes/Koontz
Utilities
- Sewer:Public Sewer
Finances and disclosures
- Price:$380,000
- Price per sq. ft.:$387.76
New listings near 602 Brookshire Street
- New
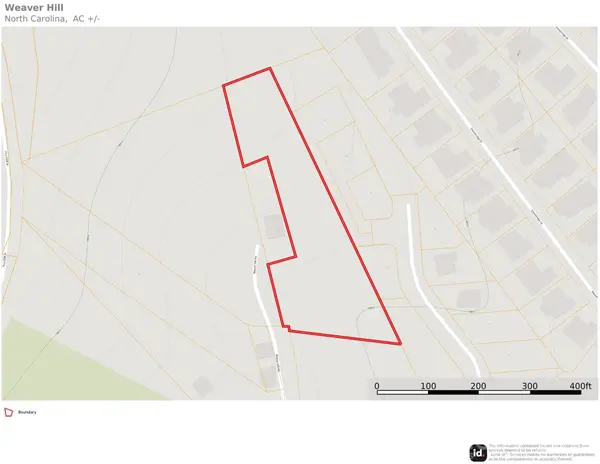 $195,000Active1.18 Acres
$195,000Active1.18 Acres99999 Weaver Hill Road, Asheville, NC 28805
MLS# 4334772Listed by: KELLER WILLIAMS MTN PARTNERS, LLC - New
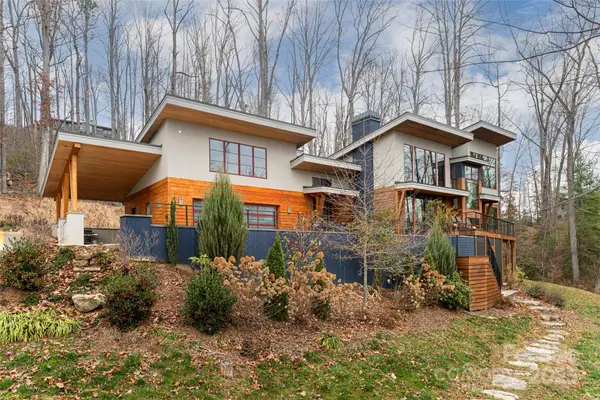 $2,100,000Active4 beds 4 baths3,766 sq. ft.
$2,100,000Active4 beds 4 baths3,766 sq. ft.42 Towering Oaks Lane, Asheville, NC 28805
MLS# 4334272Listed by: IVESTER JACKSON BLACKSTREAM - New
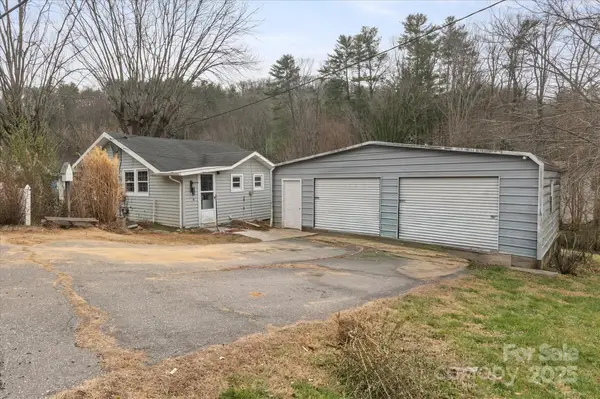 $535,000Active2 beds 2 baths879 sq. ft.
$535,000Active2 beds 2 baths879 sq. ft.16 Sycamore Street, Asheville, NC 28804
MLS# 4334704Listed by: HOWARD HANNA BEVERLY-HANKS FLETCHER - New
 $369,900Active3 beds 2 baths1,616 sq. ft.
$369,900Active3 beds 2 baths1,616 sq. ft.170 Birch Lane, Arden, NC 28704
MLS# 4334699Listed by: NEXUS REALTY LLC 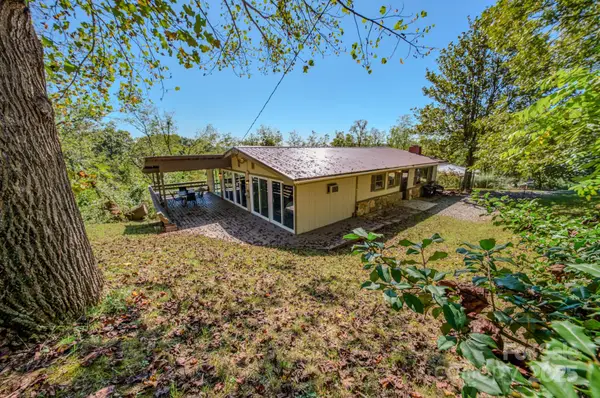 $475,000Active3 beds 2 baths1,728 sq. ft.
$475,000Active3 beds 2 baths1,728 sq. ft.22 Mulberry Street #plus lot 13 and 15, Asheville, NC 28804
MLS# 4308387Listed by: MOSAIC COMMUNITY LIFESTYLE REALTY- New
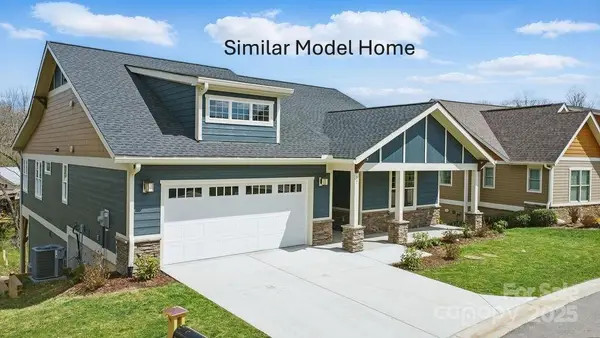 $989,000Active3 beds 3 baths3,134 sq. ft.
$989,000Active3 beds 3 baths3,134 sq. ft.93 Creekside View Drive, Asheville, NC 28804
MLS# 4328429Listed by: BERKSHIRE HATHAWAY HOMESERVICES - New
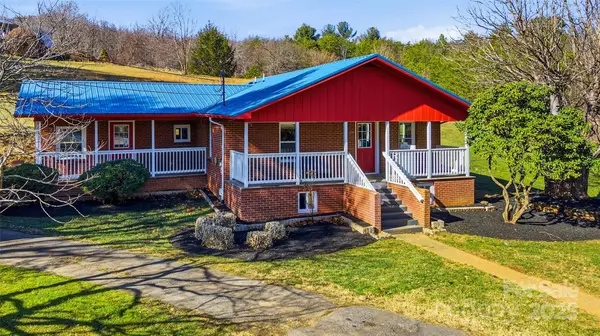 $390,000Active3 beds 2 baths1,129 sq. ft.
$390,000Active3 beds 2 baths1,129 sq. ft.349 Gorman Bridge Road, Asheville, NC 28806
MLS# 4330803Listed by: UNITED REAL ESTATE-QUEEN CITY - New
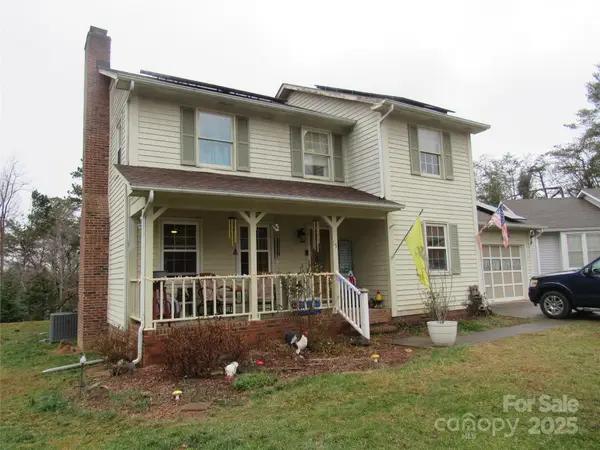 $450,000Active4 beds 4 baths1,685 sq. ft.
$450,000Active4 beds 4 baths1,685 sq. ft.19 Westminster Drive, Asheville, NC 28804
MLS# 4331483Listed by: CAROLINA HOME SOURCE LLC - New
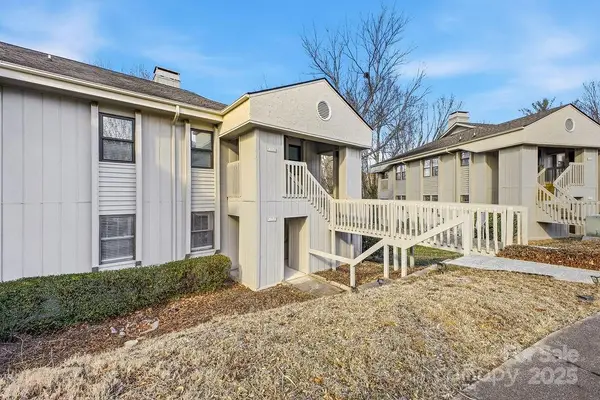 $279,900Active2 beds 2 baths1,104 sq. ft.
$279,900Active2 beds 2 baths1,104 sq. ft.1605 Abbey Circle, Asheville, NC 28805
MLS# 4332167Listed by: NUEMAN REAL ESTATE INC - New
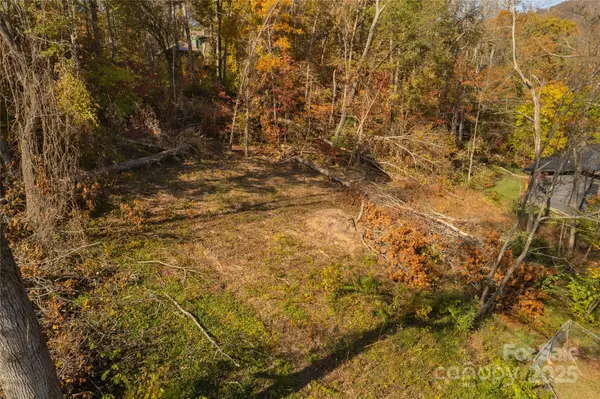 $154,900Active0.33 Acres
$154,900Active0.33 Acres13 Bassett Road, Asheville, NC 28804
MLS# 4332471Listed by: KELLER WILLIAMS PROFESSIONALS
