607 Santa Clara Drive, Asheville, NC 28806
Local realty services provided by:Better Homes and Gardens Real Estate Heritage
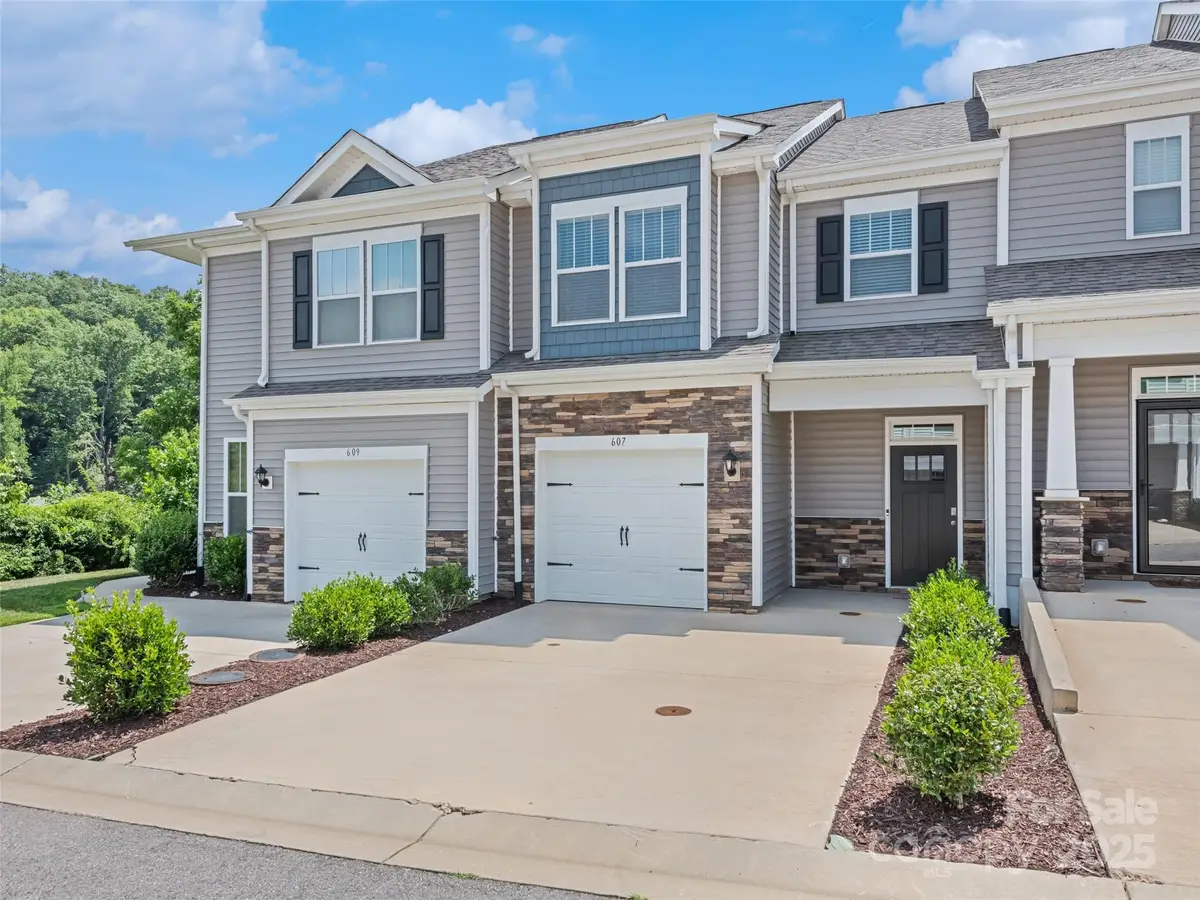
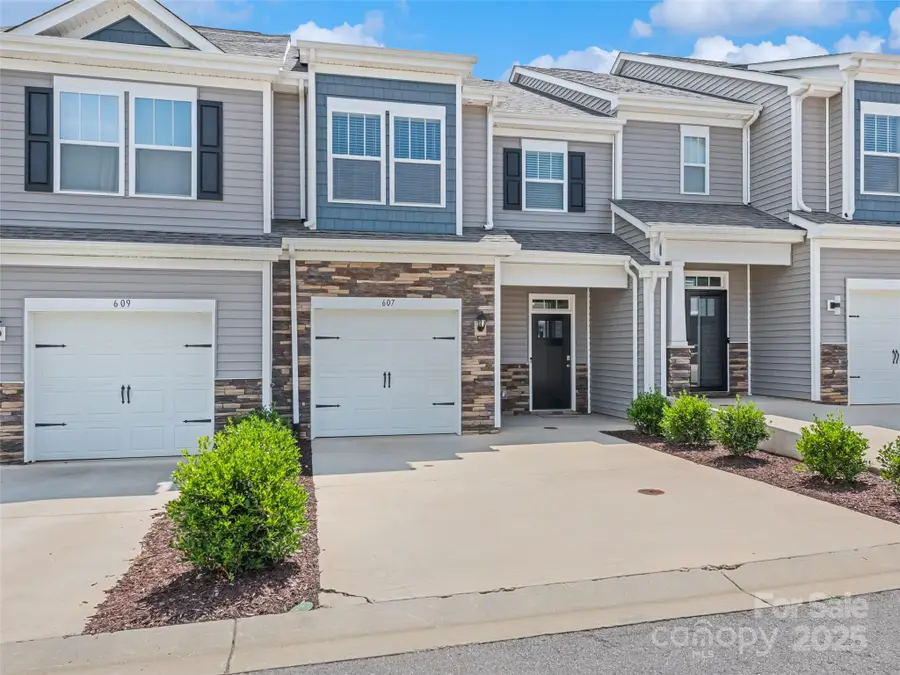
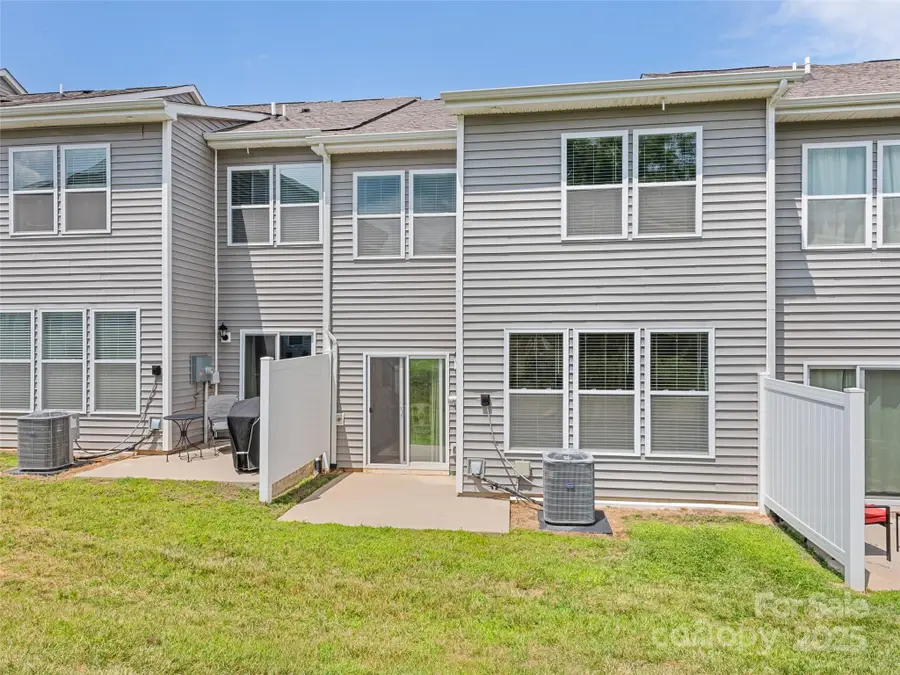
Listed by:chris mako
Office:landon key realty
MLS#:4279559
Source:CH
607 Santa Clara Drive,Asheville, NC 28806
$350,000
- 3 Beds
- 3 Baths
- 1,691 sq. ft.
- Townhouse
- Active
Price summary
- Price:$350,000
- Price per sq. ft.:$206.98
- Monthly HOA dues:$125
About this home
Stand-Out Townhome. Impeccably Maintained. Full of Value: Completed in 2022, building is literally the newest but sellers’ care gives it the shine. So gently used (2nd home) it shows like new! High ceiling, ample light, & open layout. The kitchen flows into living room where a huge stylish Windmolen fan adds character & comfort. Rare sense of privacy for a townhome w cul-de-sac in front & nearly-neighbor-free view in back. From floors to walls to granite counters a soft touch is evident. Even appliances feel new. Go ahead, open the oven. A commitment to the quality & health of the home is clear in well-maintained systems & a whole home water filtration system. Just 5 min to downtown AVL & 10 to the BRP. Or enjoy the community pool then cook in the like-new kitchen & retire to the spacious primary with walk in closet & full tiled shower. Those who care may choose to continue the service contracts for HVAC, Electric, Plumbing, Pest & Security that helped keep the home in top shape.
Contact an agent
Home facts
- Year built:2021
- Listing Id #:4279559
- Updated:August 15, 2025 at 01:23 PM
Rooms and interior
- Bedrooms:3
- Total bathrooms:3
- Full bathrooms:2
- Half bathrooms:1
- Living area:1,691 sq. ft.
Heating and cooling
- Cooling:Heat Pump
- Heating:Heat Pump
Structure and exterior
- Roof:Composition
- Year built:2021
- Building area:1,691 sq. ft.
- Lot area:0.03 Acres
Schools
- High school:Enka
- Elementary school:Sand Hill-Venable/Enka
Utilities
- Sewer:Public Sewer
Finances and disclosures
- Price:$350,000
- Price per sq. ft.:$206.98
New listings near 607 Santa Clara Drive
- New
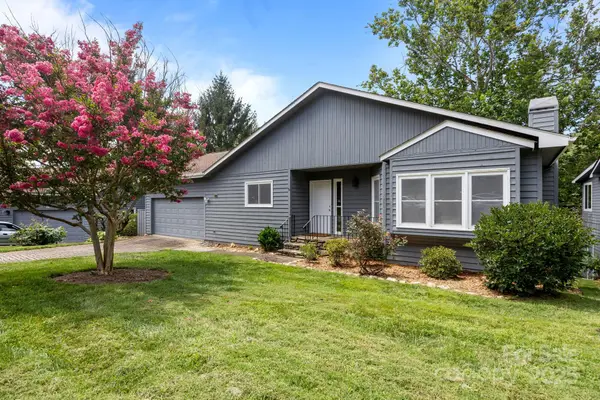 $399,900Active2 beds 3 baths1,783 sq. ft.
$399,900Active2 beds 3 baths1,783 sq. ft.34 Larkspur Court #B, Asheville, NC 28805
MLS# 4290659Listed by: WEICHERT, REALTORS - UNLIMITED - New
 $615,000Active3 beds 2 baths1,975 sq. ft.
$615,000Active3 beds 2 baths1,975 sq. ft.316 Pole Barn Drive, Asheville, NC 28806
MLS# 4290813Listed by: MOSAIC COMMUNITY LIFESTYLE REALTY - Coming Soon
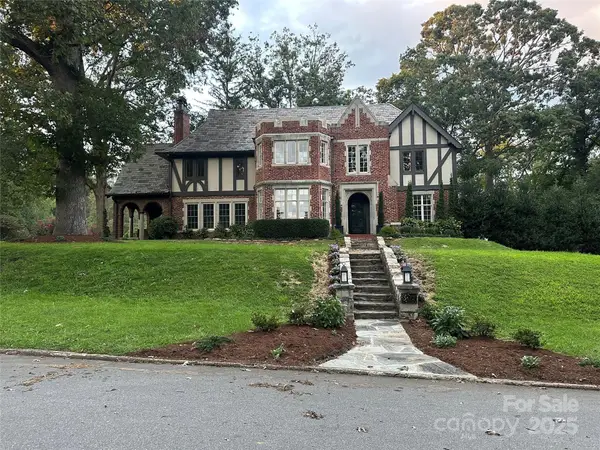 $3,999,000Coming Soon5 beds 5 baths
$3,999,000Coming Soon5 beds 5 baths72 Windsor Road, Asheville, NC 28804
MLS# 4276779Listed by: JASON LAND REALTY - New
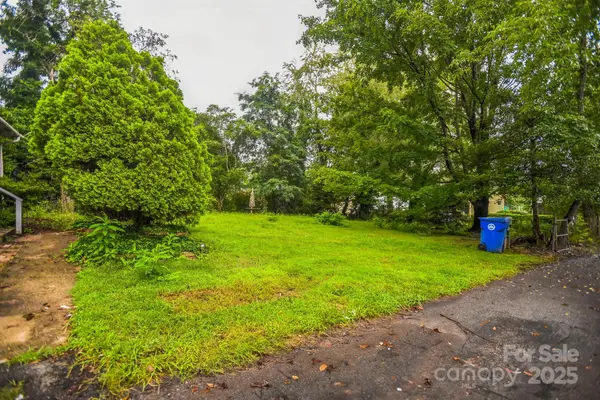 $149,900Active0.1 Acres
$149,900Active0.1 Acres48 Middlemont Avenue, Asheville, NC 28806
MLS# 4292144Listed by: ESTATE REALTY - New
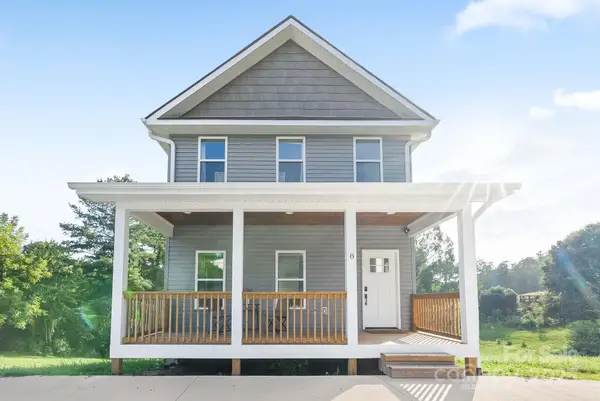 $595,000Active3 beds 3 baths1,540 sq. ft.
$595,000Active3 beds 3 baths1,540 sq. ft.8 Green Tree Lane, Asheville, NC 28805
MLS# 4289236Listed by: PATTON ALLEN REAL ESTATE LLC - New
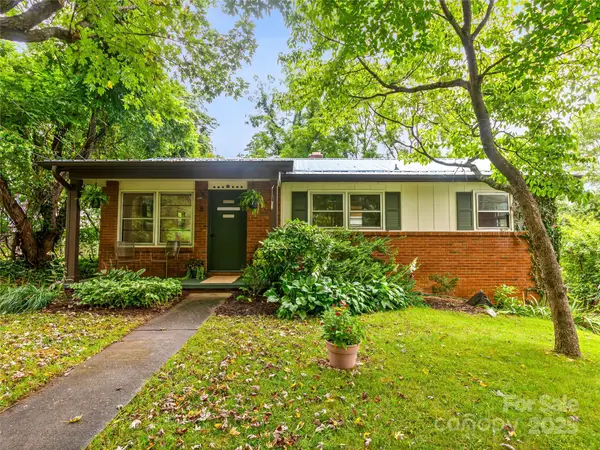 $420,000Active3 beds 1 baths1,736 sq. ft.
$420,000Active3 beds 1 baths1,736 sq. ft.8 Ridge Avenue, Asheville, NC 28803
MLS# 4289544Listed by: MOSAIC COMMUNITY LIFESTYLE REALTY - New
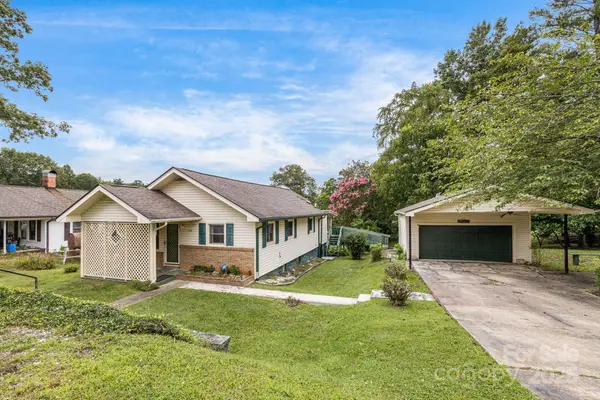 $425,000Active3 beds 1 baths1,104 sq. ft.
$425,000Active3 beds 1 baths1,104 sq. ft.141 Macedonia Road, Asheville, NC 28804
MLS# 4291838Listed by: NEXTHOME PARTNERS - New
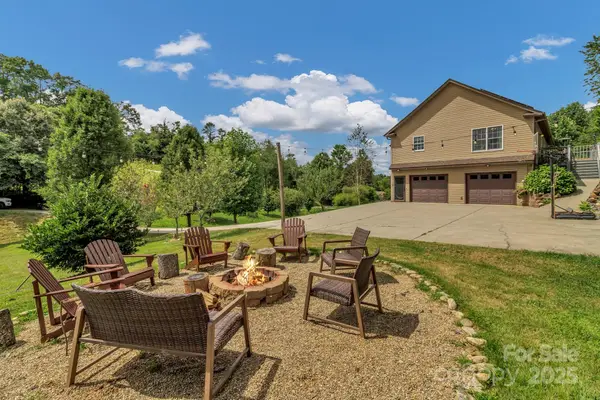 $730,000Active4 beds 3 baths2,737 sq. ft.
$730,000Active4 beds 3 baths2,737 sq. ft.159 S Willow Brook Drive, Asheville, NC 28806
MLS# 4291640Listed by: NEXTHOME PARTNERS - New
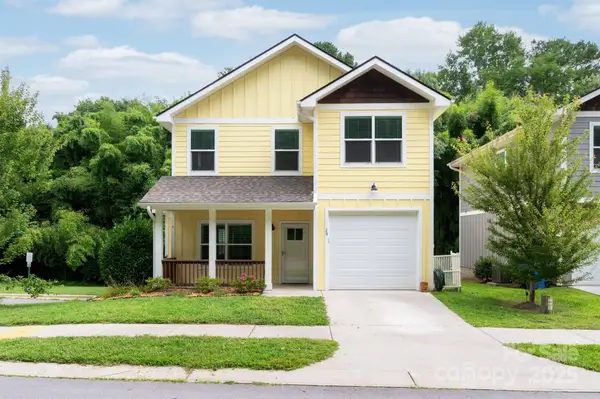 $489,000Active3 beds 3 baths1,669 sq. ft.
$489,000Active3 beds 3 baths1,669 sq. ft.29 Crayton Park Drive, Asheville, NC 28803
MLS# 4291058Listed by: MOSAIC COMMUNITY LIFESTYLE REALTY - New
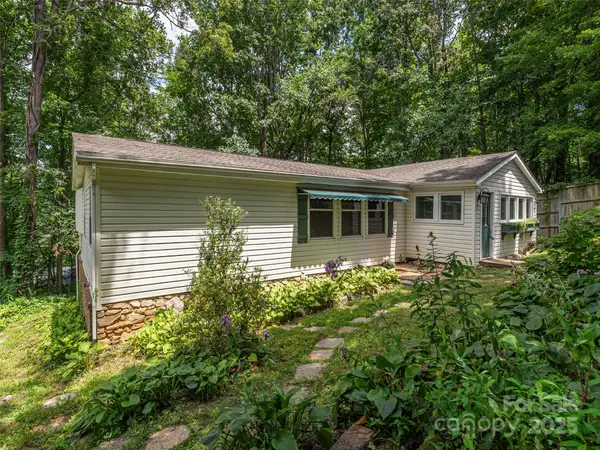 $360,000Active3 beds 3 baths1,994 sq. ft.
$360,000Active3 beds 3 baths1,994 sq. ft.64 Mountain Site Lane, Asheville, NC 28803
MLS# 4291467Listed by: ALLEN TATE/BEVERLY-HANKS ASHEVILLE-DOWNTOWN

