631 Elk Mountain Scenic Highway, Asheville, NC 28804
Local realty services provided by:Better Homes and Gardens Real Estate Foothills
Listed by: josh smith
Office: walnut cove realty/allen tate/beverly-hanks
MLS#:4145572
Source:CH
631 Elk Mountain Scenic Highway,Asheville, NC 28804
$3,195,000
- 3 Beds
- 4 Baths
- 4,628 sq. ft.
- Single family
- Active
Price summary
- Price:$3,195,000
- Price per sq. ft.:$690.36
About this home
Elk View is a community of 25 environmentally conscious mountain homes with long range views. An undercurrent of creativity is an ingrained part of the fabric of Asheville. Every house is designed with a goal of netzero-carbon emissions, and constructed with local, pre-fabricated and low-embodied carbon materials. The homes are guided by Passive House design principles, like airtight insulation, to increase indoor air quality and decrease energy bills. Each will feature all-electric building operations, and will be built from local resources with local craft. From a design standpoint, each home is a singular work of architecture with a special identity that responds to the specific contours of its surrounding landscape. The interiors are designed with crisp, muted tones to balance with the striking nature just outside. Homes are complete with handmade finishes, locally sourced white oak floors, and multi-use spaces to create an escape within an already meditative landscape.
This home is engineered for exceptional health and energy efficiency, featuring continuous 24/7 filtered fresh air, MERV-13 and photocatalytic purification, and an Energy Recovery Ventilation system for outstanding indoor air quality. The high-performance thermal envelope and ultra-efficient HVAC system come with a lifetime, transferable energy-use guarantee, and a proven reduction in long-term utility costs.
Contact an agent
Home facts
- Year built:2024
- Listing ID #:4145572
- Updated:January 02, 2026 at 02:15 PM
Rooms and interior
- Bedrooms:3
- Total bathrooms:4
- Full bathrooms:3
- Half bathrooms:1
- Living area:4,628 sq. ft.
Heating and cooling
- Cooling:Heat Pump
- Heating:Heat Pump
Structure and exterior
- Roof:Metal
- Year built:2024
- Building area:4,628 sq. ft.
- Lot area:4.89 Acres
Schools
- High school:Asheville
- Elementary school:Unspecified
Utilities
- Water:Well
- Sewer:Septic (At Site)
Finances and disclosures
- Price:$3,195,000
- Price per sq. ft.:$690.36
New listings near 631 Elk Mountain Scenic Highway
- New
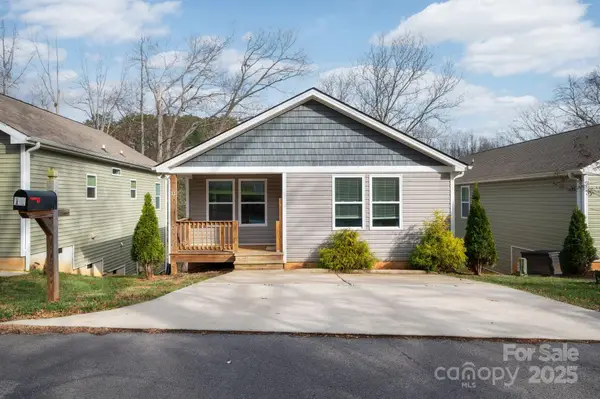 $365,000Active3 beds 2 baths1,306 sq. ft.
$365,000Active3 beds 2 baths1,306 sq. ft.11 Shadowlawn Drive, Asheville, NC 28806
MLS# 4332185Listed by: MARK FIELDS REAL ESTATE - New
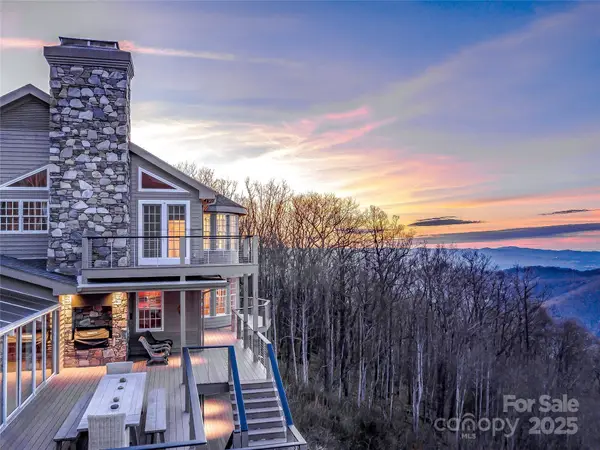 $3,995,000Active4 beds 7 baths7,297 sq. ft.
$3,995,000Active4 beds 7 baths7,297 sq. ft.35 Peach Knob Drive, Asheville, NC 28804
MLS# 4331127Listed by: IVESTER JACKSON BLACKSTREAM - New
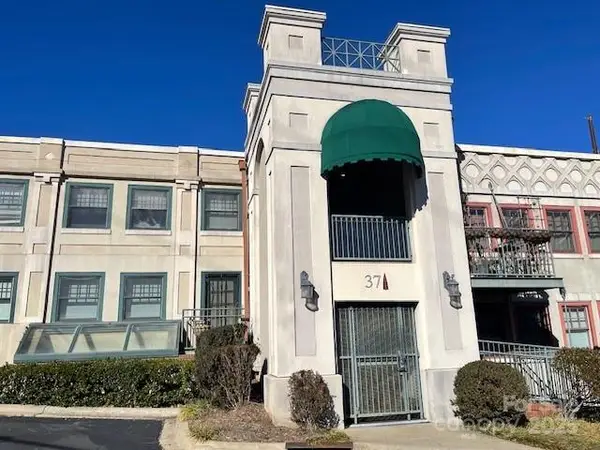 $375,000Active1 beds 2 baths749 sq. ft.
$375,000Active1 beds 2 baths749 sq. ft.37 Hiawassee Street #W106, Asheville, NC 28801
MLS# 4332194Listed by: RE/MAX RESULTS - Open Sun, 2 to 3:30pmNew
 $325,000Active3 beds 1 baths920 sq. ft.
$325,000Active3 beds 1 baths920 sq. ft.529 Bailey Road, Asheville, NC 28806
MLS# 4330971Listed by: KELLER WILLIAMS PROFESSIONALS - Coming Soon
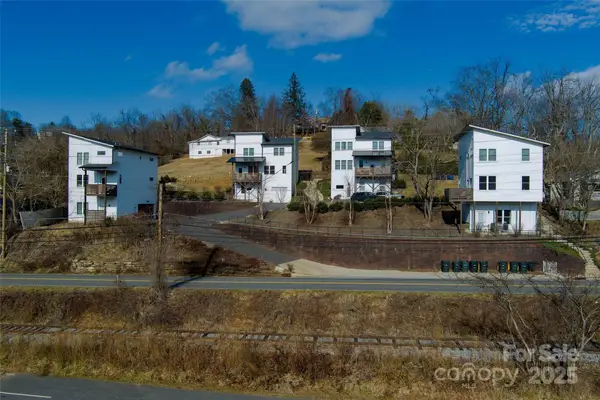 $1,890,000Coming Soon10 beds 10 baths
$1,890,000Coming Soon10 beds 10 baths1057, 1061, 1063 Riverside Drive, Asheville, NC 28804
MLS# 4331784Listed by: EXP REALTY LLC - New
 $2,000,000Active17.49 Acres
$2,000,000Active17.49 Acres0 Sand Hill Road, Candler, NC 28715
MLS# 4331992Listed by: FIRC GROUP NC, INC. - Coming Soon
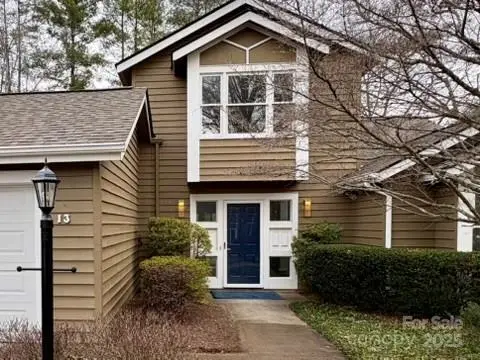 $529,900Coming Soon2 beds 2 baths
$529,900Coming Soon2 beds 2 baths13 Laurel Place, Asheville, NC 28803
MLS# 4331020Listed by: HOWARD HANNA BEVERLY-HANKS, LAKE LURE - New
 $340,000Active0.27 Acres
$340,000Active0.27 Acres2 River Run #1R, Asheville, NC 28804
MLS# 4331642Listed by: ENRG GLOBAL REALTY LLC 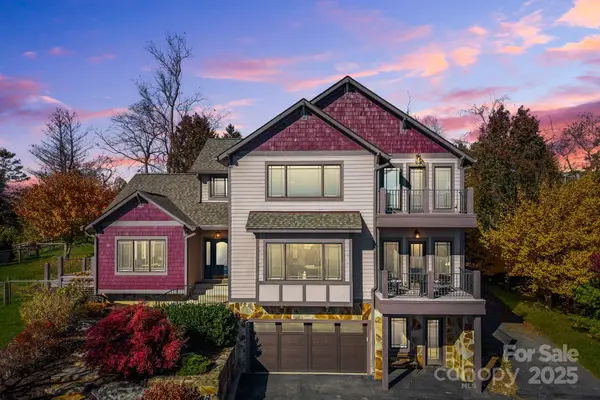 $995,000Active4 beds 4 baths3,393 sq. ft.
$995,000Active4 beds 4 baths3,393 sq. ft.235 Windwhisper Drive, Asheville, NC 28804
MLS# 4330019Listed by: APPALACHIAN REALTY ASSOCIATES- Coming Soon
 $523,000Coming Soon3 beds 2 baths
$523,000Coming Soon3 beds 2 baths23 Ballantree Drive, Asheville, NC 28803
MLS# 4329693Listed by: KELLER WILLIAMS PROFESSIONALS
