631 Macedonia Road, Asheville, NC 28804
Local realty services provided by:Better Homes and Gardens Real Estate Paracle
Listed by: shannon watkins
Office: howard hanna beverly-hanks asheville-downtown
MLS#:4301225
Source:CH
631 Macedonia Road,Asheville, NC 28804
$950,000
- 3 Beds
- 2 Baths
- 1,332 sq. ft.
- Single family
- Active
Price summary
- Price:$950,000
- Price per sq. ft.:$713.21
About this home
New Preliminary Soil Evaluation shows that the land could support 5 to 8 more septic systems/homes. First Time on the Market, this Family Retreat on over 10 acres (11.75 Deeded Acres) is in an Amazing Location! 15 minutes to Downtown Asheville but a world away. Multiple Building Sites on the Property, Open Use Zoning, Only County Taxes and Woodfin Water Available. The property is wooded, but trees could be cleared to create an incredible pasture for horses or Farming. This gently sloping property faces South West and the house is tucked up hill away from the road. This would make an Incredible Family Compound, Development, Farm or Much More. Property can be developed because Woodfin Municipal Water is available for higher density. Buyer to Verify How Many Taps but the engineer said development is possible. The existing house has very good bones and plenty of space. A large one car garage on the main back of the house, another small garage in the basement, Hot Water Boiler Baseboard Furnace, Hardwood Floors under the carpet on the main level, an eat in kitchen, a primary bedroom with an attached bath! Open Use Zoning in the 28804 Zip Code!
Contact an agent
Home facts
- Year built:1968
- Listing ID #:4301225
- Updated:February 12, 2026 at 05:58 PM
Rooms and interior
- Bedrooms:3
- Total bathrooms:2
- Full bathrooms:2
- Living area:1,332 sq. ft.
Heating and cooling
- Heating:Baseboard, Oil
Structure and exterior
- Year built:1968
- Building area:1,332 sq. ft.
- Lot area:10.13 Acres
Schools
- High school:Clyde A Erwin
- Elementary school:Emma/Eblen
Utilities
- Water:Tap Fee Required, Well
- Sewer:Septic (At Site)
Finances and disclosures
- Price:$950,000
- Price per sq. ft.:$713.21
New listings near 631 Macedonia Road
- New
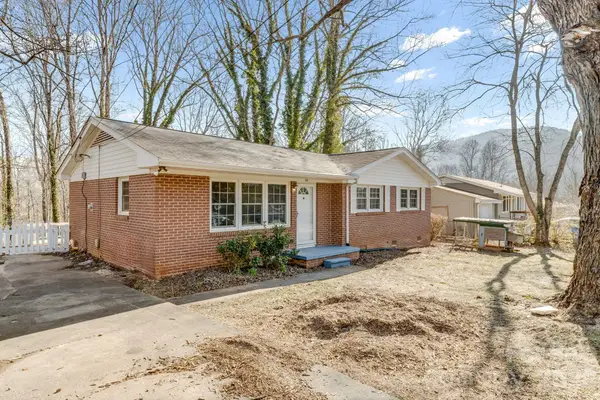 $415,000Active3 beds 2 baths1,317 sq. ft.
$415,000Active3 beds 2 baths1,317 sq. ft.64 Pleasant Ridge Drive, Asheville, NC 28805
MLS# 4344868Listed by: HOLLIFIELD & COMPANY PROPERTIES INC. - Coming SoonOpen Sun, 2 to 4pm
 $395,000Coming Soon2 beds 1 baths
$395,000Coming Soon2 beds 1 baths45 Shady Oak Drive, Asheville, NC 28803
MLS# 4345374Listed by: HOWARD HANNA BEVERLY-HANKS ASHEVILLE-BILTMORE PARK - New
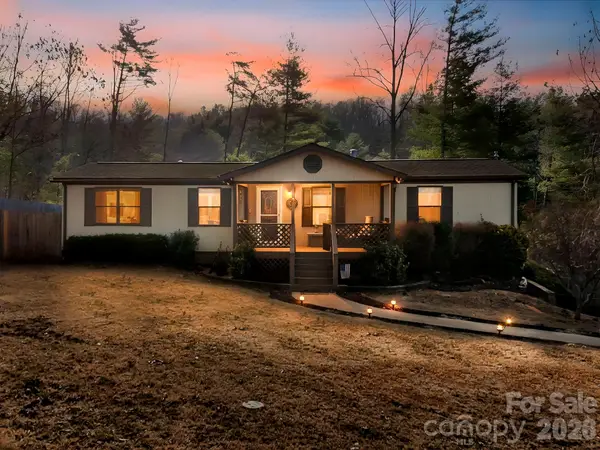 $350,000Active3 beds 2 baths1,201 sq. ft.
$350,000Active3 beds 2 baths1,201 sq. ft.17 Bannister Drive, Asheville, NC 28804
MLS# 4343292Listed by: NEXUS REALTY LLC - Coming SoonOpen Sat, 12 to 2pm
 $400,000Coming Soon4 beds 3 baths
$400,000Coming Soon4 beds 3 baths336 Onteora Boulevard, Asheville, NC 28803
MLS# 4335245Listed by: TOWN AND MOUNTAIN REALTY - New
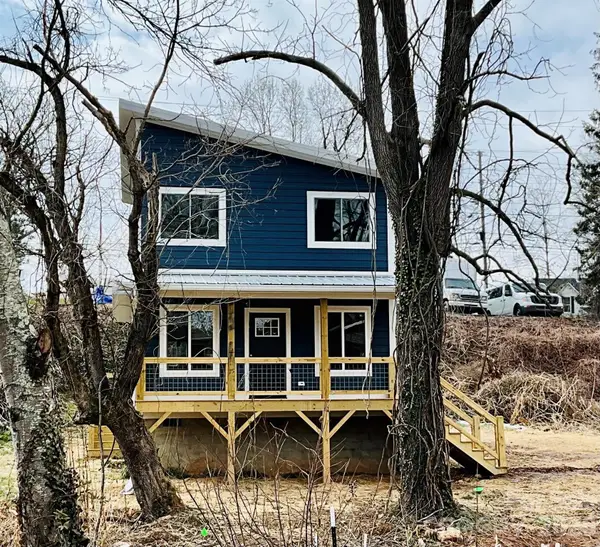 $418,000Active3 beds 3 baths1,280 sq. ft.
$418,000Active3 beds 3 baths1,280 sq. ft.12 Center Street, Asheville, NC 28803
MLS# 4344145Listed by: DIRT & STICKS, INC. - Open Sun, 2 to 4pmNew
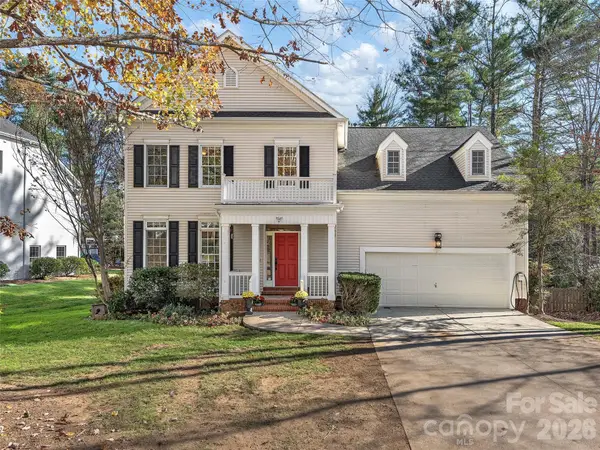 $995,000Active4 beds 4 baths3,602 sq. ft.
$995,000Active4 beds 4 baths3,602 sq. ft.906 Woodvine Road, Asheville, NC 28803
MLS# 4344435Listed by: HOWARD HANNA BEVERLY-HANKS ASHEVILLE-BILTMORE PARK - New
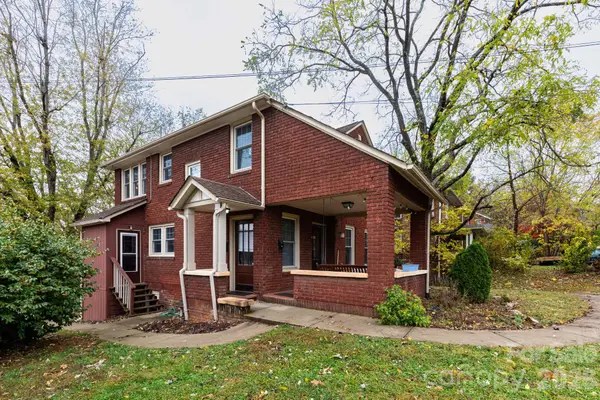 $650,000Active3 beds 2 baths732 sq. ft.
$650,000Active3 beds 2 baths732 sq. ft.16 Gracelyn Road, Asheville, NC 28804
MLS# 4345023Listed by: CORNERSTONE REAL ESTATE CONS. - New
 $1,900,000Active4 beds 5 baths3,084 sq. ft.
$1,900,000Active4 beds 5 baths3,084 sq. ft.22 Chesten Mountain Drive, Asheville, NC 28803
MLS# 4334773Listed by: KELLER WILLIAMS PROFESSIONALS ASHEVILLE - Open Sat, 12 to 2pmNew
 $265,000Active2 beds 2 baths946 sq. ft.
$265,000Active2 beds 2 baths946 sq. ft.3 Penley Avenue #B, Asheville, NC 28804
MLS# 4344706Listed by: EXP REALTY LLC - Coming Soon
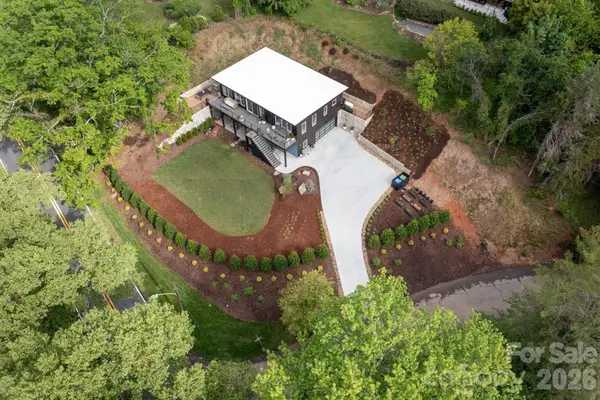 $1,497,000Coming Soon3 beds 4 baths
$1,497,000Coming Soon3 beds 4 baths8 Midland Drive, Asheville, NC 28804
MLS# 4344575Listed by: ASHEVILLE CRAFTED REAL ESTATE, LLC

