65 Rash Road, Asheville, NC 28806
Local realty services provided by:Better Homes and Gardens Real Estate Integrity Partners
Listed by: joseph ruiz
Office: mosaic community lifestyle realty
MLS#:4300468
Source:CH
65 Rash Road,Asheville, NC 28806
$519,000
- 3 Beds
- 1 Baths
- 1,607 sq. ft.
- Single family
- Active
Price summary
- Price:$519,000
- Price per sq. ft.:$322.96
About this home
Back on Market after Family Holiday reunions.
Totally cool and updated home on a BIG flat lot with, wait for it.... IN GROUND POOL, outdoor shower, and a hot tub. Successful furnished mid term rental. Great for second home or upgade from current home.
This house boasts TONS of parking or maybe area for a basketball hoop or pickleball area. A carport is available to keep the rain off whatever you don't want to get wet. 65 Rash is almost at the end of the road, so there is limited traffic. NO HOA.
Enjoy the massive back deck to watch the festivities outside. First time this home has been on the market for purchase.
The pool and backyard are fenced in and there is a shed for the pool equipment. Plenty of grassy area to run around. It might be possible to build a small ADU in back of the pool area. < Buyer to verify>
This home has been updated to look inviting and comfortable from the paint color, mostly new windows, and furniture that is also available for purchase.
Upstairs boasts 3 bedrooms plus kitchen, dining and living rooms. Downstairs is the spacious laundry room and a comfy family room with bar area. Just before the garage workshop is an unfinished area for storage and possibly a 2nd bathroom. Sellers have explored the possibility of adding a 2nd full bathroom to the basement area. There is an existing estimate available.
You will not want to leave this house! All furnishing available to make your new home Turn-Key.
No damage from the storm except for a few minimally stained floor boards in the finished basement area. There was no standing water in the house.
No permits were applied for during the cosmetic updating.
Please ask the listing agent for more info. Home owners have not lived in the home .
There is an oil tank in use as back up heat. Primary heat and cooling is a heat pump.
Sellers have performed pre inspections and made repairs. They have an estimate for putting a full bathroom in the basement, including a lift pump. Please ask listing agent for details. With acceptable offer this could happen right after end of DD, if desired.
Contact an agent
Home facts
- Year built:1964
- Listing ID #:4300468
- Updated:January 16, 2026 at 05:58 AM
Rooms and interior
- Bedrooms:3
- Total bathrooms:1
- Full bathrooms:1
- Living area:1,607 sq. ft.
Heating and cooling
- Cooling:Heat Pump
- Heating:Heat Pump, Oil
Structure and exterior
- Year built:1964
- Building area:1,607 sq. ft.
- Lot area:0.54 Acres
Schools
- High school:Clyde A Erwin
- Elementary school:Johnston/Eblen
Utilities
- Sewer:Public Sewer
Finances and disclosures
- Price:$519,000
- Price per sq. ft.:$322.96
New listings near 65 Rash Road
- Coming Soon
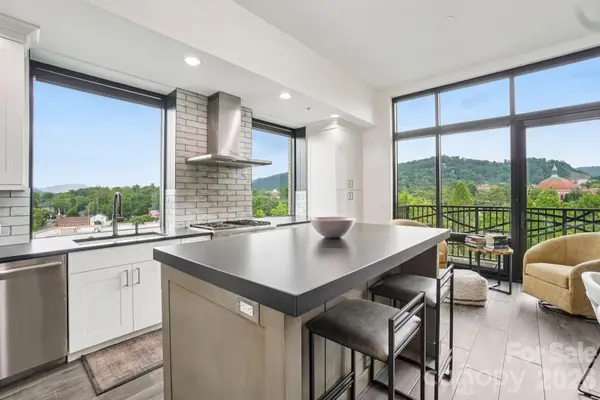 $1,750,000Coming Soon2 beds 3 baths
$1,750,000Coming Soon2 beds 3 baths60 N Market Street #417, Asheville, NC 28801
MLS# 4283508Listed by: REESE REAL ESTATE INC - New
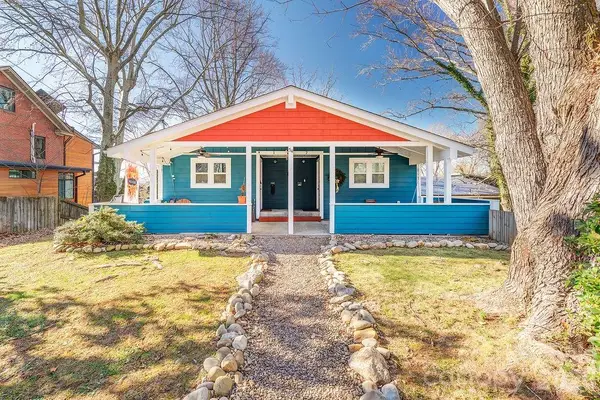 $695,000Active4 beds 2 baths1,616 sq. ft.
$695,000Active4 beds 2 baths1,616 sq. ft.54 N Liberty Street, Asheville, NC 28801
MLS# 4327699Listed by: TOWN AND MOUNTAIN REALTY - New
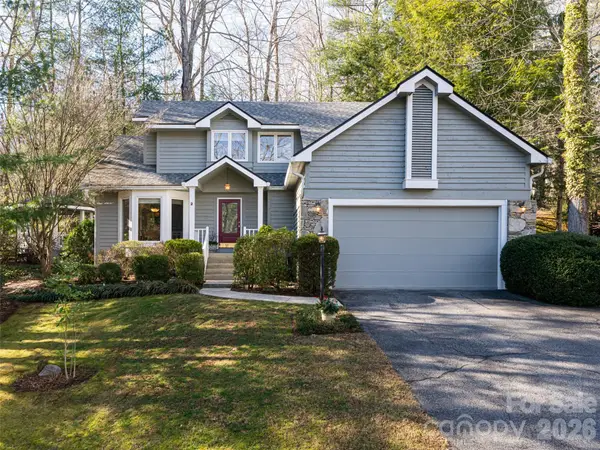 $595,000Active2 beds 3 baths1,717 sq. ft.
$595,000Active2 beds 3 baths1,717 sq. ft.2 Bent Tree Drive, Asheville, NC 28803
MLS# 4335530Listed by: HOWARD HANNA BEVERLY-HANKS ASHEVILLE-NORTH - New
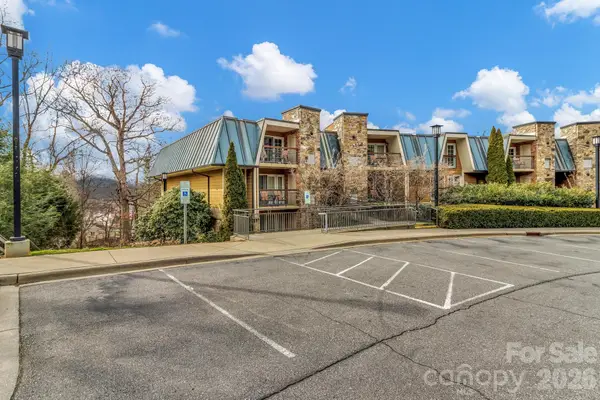 $262,500Active-- beds 1 baths532 sq. ft.
$262,500Active-- beds 1 baths532 sq. ft.119 Bowling Park Road, Asheville, NC 28803
MLS# 4336205Listed by: KELLER WILLIAMS BILTMORE VILLAGE - New
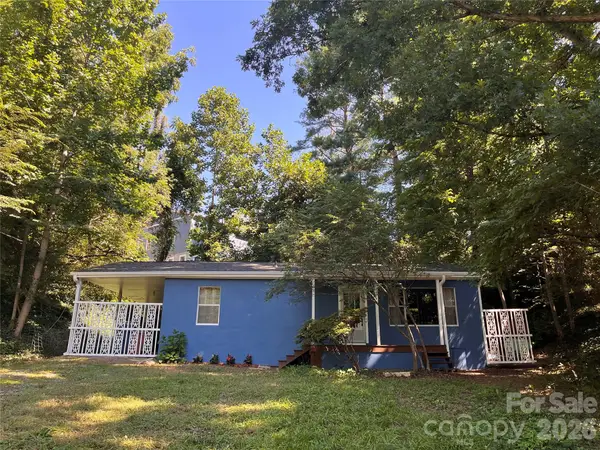 $289,000Active2 beds 1 baths910 sq. ft.
$289,000Active2 beds 1 baths910 sq. ft.61 Huffman Road, Asheville, NC 28806
MLS# 4336778Listed by: MOUNTAINS TO SEA REALTY LLC - New
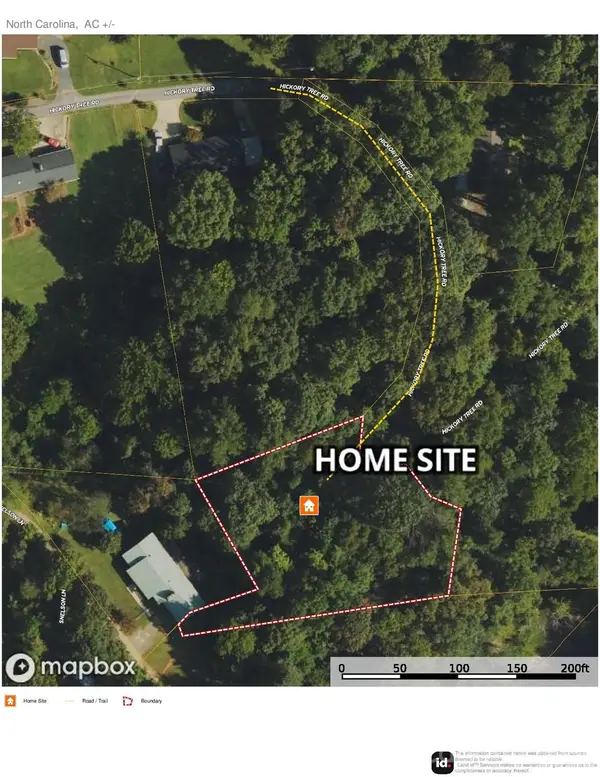 $99,000Active0.64 Acres
$99,000Active0.64 Acres99999 Hickory Tree Road, Asheville, NC 28805
MLS# 4336375Listed by: KELLER WILLIAMS PROFESSIONALS - New
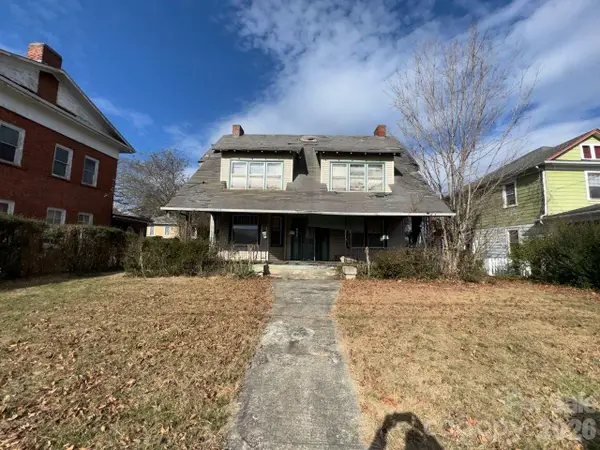 $190,000Active4 beds 2 baths2,372 sq. ft.
$190,000Active4 beds 2 baths2,372 sq. ft.59 Bartlett Street, Asheville, NC 28801
MLS# 4336950Listed by: SELECT PREMIUM PROPERTIES INC - Coming Soon
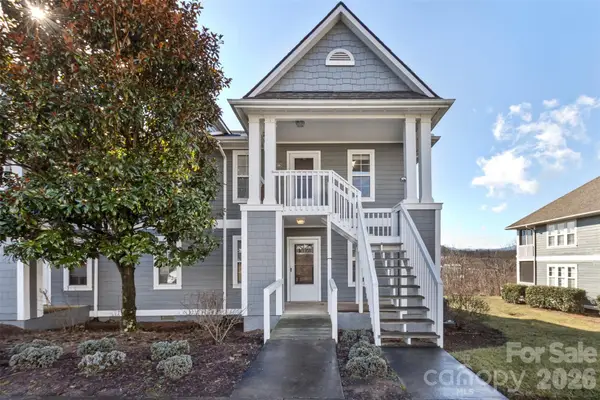 $245,000Coming Soon2 beds 2 baths
$245,000Coming Soon2 beds 2 baths3305 Idle Hour Drive, Asheville, NC 28806
MLS# 4336011Listed by: KELLER WILLIAMS PROFESSIONALS - New
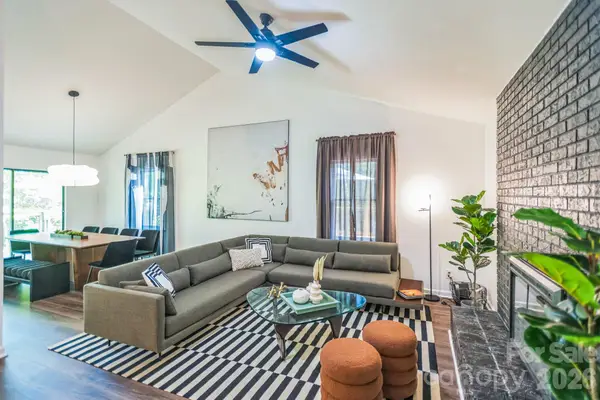 $749,900Active4 beds 4 baths3,760 sq. ft.
$749,900Active4 beds 4 baths3,760 sq. ft.52 Reynolda Drive, Asheville, NC 28803
MLS# 4335332Listed by: TRELORA REALTY INC - New
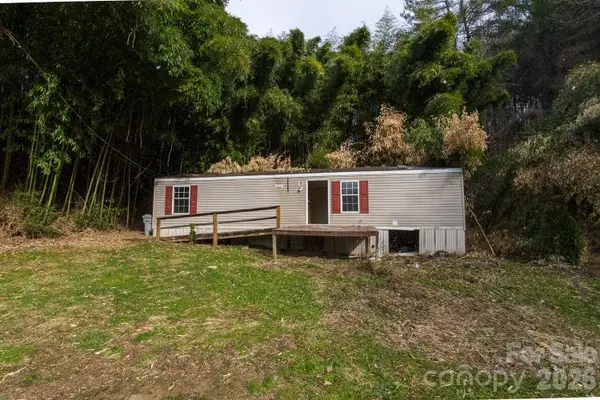 $150,000Active6 beds 4 baths
$150,000Active6 beds 4 baths78 and 80 Taylor Street, Asheville, NC 28804
MLS# 4336751Listed by: KELLER WILLIAMS PROFESSIONALS
