69 Forest Road, Asheville, NC 28803
Local realty services provided by:Better Homes and Gardens Real Estate Integrity Partners
Listed by: marilyn wright
Office: premier sothebys international realty
MLS#:4253523
Source:CH
69 Forest Road,Asheville, NC 28803
$2,999,500
- 6 Beds
- 6 Baths
- 6,843 sq. ft.
- Single family
- Active
Price summary
- Price:$2,999,500
- Price per sq. ft.:$438.33
About this home
Live in your own resort, enjoying a heated deep swimming pool with slide and diving board, tennis and pickleball courts, basketball practice area, gym and steam bath on two acres showcasing a stone outdoor kitchen, water feature with fish pond, while surrounded by six perennial gardens, apple, pear, and cherry trees and stands of blueberry and raspberry bushes. A grand covered 65-foot long marble porch with three fans that adjoins the impressive stone patio and pool area, with its views to the tennis court, provides a tranquil setting. Invisible fence surrounds most of the property, while much of the back is enclosed by chain-link fencing. This fabulous home, bordering the famous Biltmore Estate, features six bedrooms and six baths, including two, three-room suites with outside and inside access, each comprised of a living room, bedroom and bath. Four bedrooms and baths on the main floor include the primary bedroom suite with its three large walk-in closets, one 17-foot-long by 8-foot-wide spacious dressing room with semi-sunken oversized tub, two counters with sinks, dressing table, large skylight, instant hot water, plus a separate water closet with steam bath/shower. An adjoining heated sunroom with glass ceiling and walls has outside access and doubles as a greenhouse for wintering plants. The kitchen features custom-built cabinets, granite countertops, double ovens, a 6-by-6-foot chopping block island and eating nook in a bay window overlooking a garden. The oak paneled great room showcasing two antique chandeliers from Asheville's historic Battery Park Hotel, soaring ceilings, billiards area, wet bar and large wood-burning stone fireplace that opens through to serve the immense dining room helps create a timeless sense of grandeur. An adjacent cozy den with gas fireplace and bookcases offers a quiet retreat. A 700-square-foot office upstairs ensures quiet and privacy. Custom built-ins abound throughout the house. The house, set far back from the street, overlooks a manicured lawn and lush landscaping, boasts a well thought out floor plan with the majority of living space on the main level, has oak and wormy chestnut paneling, plaster walls, hardwood floors, cedar closets, carpeted bedrooms, a simply safe alarm system, tankless water heaters while the exterior features hard concrete stucco, traditional stone work, a red tile roof, outdoor lighting, irrigation with private well, potting shed, a new 22-kilowatt Generac generator and a renovated two-car garage with new epoxy floor. Three heat pumps provide heating and air conditioning. This is more than a home — it is a lifestyle of privacy and elegance in a secluded forested patrolled community minutes from shopping.
Contact an agent
Home facts
- Year built:1973
- Listing ID #:4253523
- Updated:February 12, 2026 at 05:58 PM
Rooms and interior
- Bedrooms:6
- Total bathrooms:6
- Full bathrooms:6
- Living area:6,843 sq. ft.
Heating and cooling
- Cooling:Heat Pump
- Heating:Heat Pump, Natural Gas
Structure and exterior
- Roof:Tile
- Year built:1973
- Building area:6,843 sq. ft.
- Lot area:1.88 Acres
Schools
- High school:T.C. Roberson
- Elementary school:Estes/Koontz
Utilities
- Sewer:Public Sewer
Finances and disclosures
- Price:$2,999,500
- Price per sq. ft.:$438.33
New listings near 69 Forest Road
- New
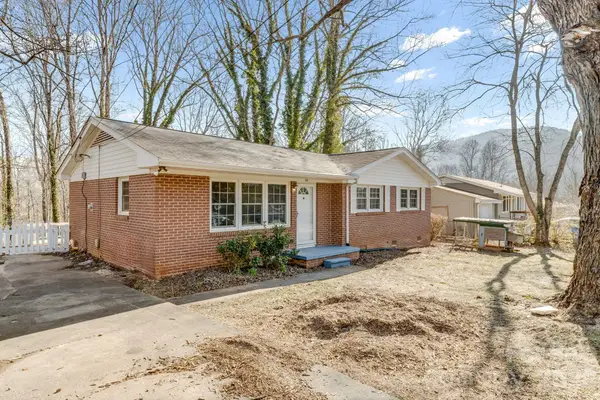 $415,000Active3 beds 2 baths1,317 sq. ft.
$415,000Active3 beds 2 baths1,317 sq. ft.64 Pleasant Ridge Drive, Asheville, NC 28805
MLS# 4344868Listed by: HOLLIFIELD & COMPANY PROPERTIES INC. - Coming SoonOpen Sun, 2 to 4pm
 $395,000Coming Soon2 beds 1 baths
$395,000Coming Soon2 beds 1 baths45 Shady Oak Drive, Asheville, NC 28803
MLS# 4345374Listed by: HOWARD HANNA BEVERLY-HANKS ASHEVILLE-BILTMORE PARK - New
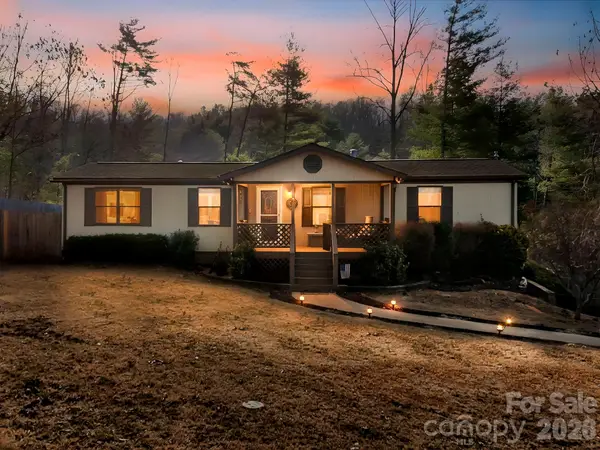 $350,000Active3 beds 2 baths1,201 sq. ft.
$350,000Active3 beds 2 baths1,201 sq. ft.17 Bannister Drive, Asheville, NC 28804
MLS# 4343292Listed by: NEXUS REALTY LLC - Coming SoonOpen Sat, 12 to 2pm
 $400,000Coming Soon4 beds 3 baths
$400,000Coming Soon4 beds 3 baths336 Onteora Boulevard, Asheville, NC 28803
MLS# 4335245Listed by: TOWN AND MOUNTAIN REALTY - New
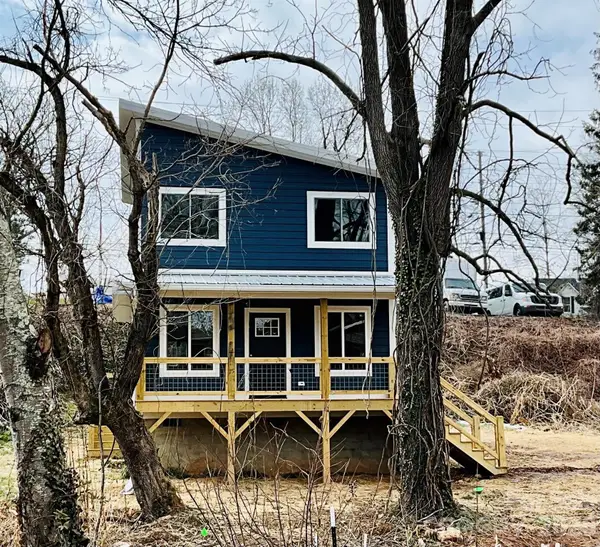 $418,000Active3 beds 3 baths1,280 sq. ft.
$418,000Active3 beds 3 baths1,280 sq. ft.12 Center Street, Asheville, NC 28803
MLS# 4344145Listed by: DIRT & STICKS, INC. - Open Sun, 2 to 4pmNew
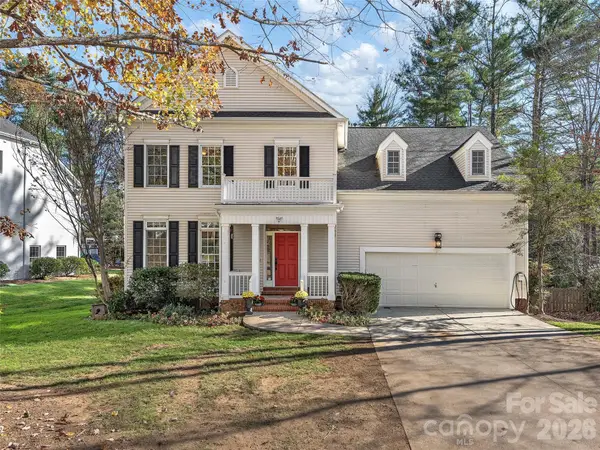 $995,000Active4 beds 4 baths3,602 sq. ft.
$995,000Active4 beds 4 baths3,602 sq. ft.906 Woodvine Road, Asheville, NC 28803
MLS# 4344435Listed by: HOWARD HANNA BEVERLY-HANKS ASHEVILLE-BILTMORE PARK - New
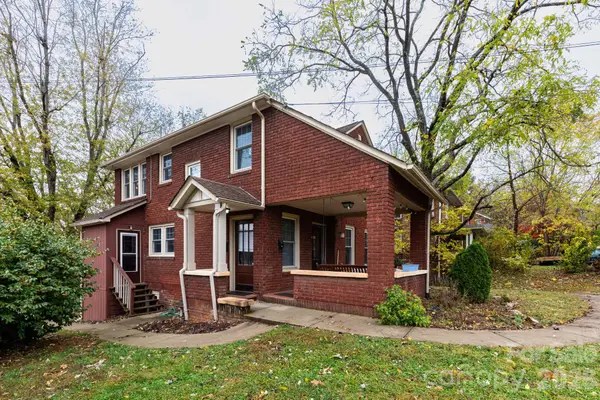 $650,000Active3 beds 2 baths732 sq. ft.
$650,000Active3 beds 2 baths732 sq. ft.16 Gracelyn Road, Asheville, NC 28804
MLS# 4345023Listed by: CORNERSTONE REAL ESTATE CONS. - New
 $1,900,000Active4 beds 5 baths3,084 sq. ft.
$1,900,000Active4 beds 5 baths3,084 sq. ft.22 Chesten Mountain Drive, Asheville, NC 28803
MLS# 4334773Listed by: KELLER WILLIAMS PROFESSIONALS ASHEVILLE - Open Sat, 12 to 2pmNew
 $265,000Active2 beds 2 baths946 sq. ft.
$265,000Active2 beds 2 baths946 sq. ft.3 Penley Avenue #B, Asheville, NC 28804
MLS# 4344706Listed by: EXP REALTY LLC - Coming Soon
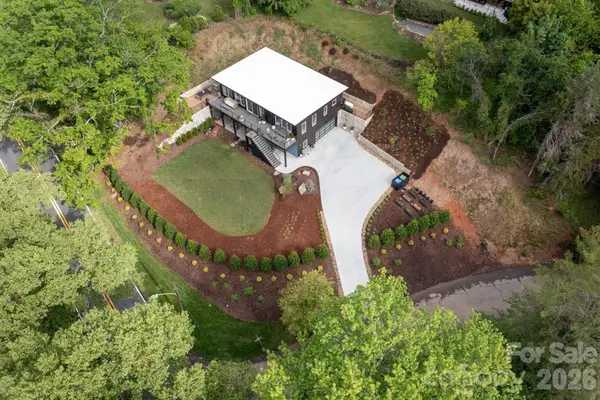 $1,497,000Coming Soon3 beds 4 baths
$1,497,000Coming Soon3 beds 4 baths8 Midland Drive, Asheville, NC 28804
MLS# 4344575Listed by: ASHEVILLE CRAFTED REAL ESTATE, LLC

