7 Patton Avenue #1807, Asheville, NC 28801
Local realty services provided by:Better Homes and Gardens Real Estate Integrity Partners
Listed by: lynn roberts, stacey klimchuk
Office: ivester jackson blackstream
MLS#:4204433
Source:CH
7 Patton Avenue #1807,Asheville, NC 28801
$1,499,000
- 1 Beds
- 2 Baths
- 1,502 sq. ft.
- Condominium
- Active
Price summary
- Price:$1,499,000
- Price per sq. ft.:$998
- Monthly HOA dues:$488
About this home
Welcome to The Arras Residences of Asheville! Enjoy living in not only the tallest building in WNC but also in the epicenter of the renowned Asheville local scene. Step inside your private 2-story residence with floor-to-ceiling windows, allowing for mesmerizing downtown cityscapes & majestic long range mountain views. You feel like you are living on top of the world! Enjoy an open concept kitchen with chef level appliances, one assigned parking spot, and a primary bathroom oasis. As an Arras Resident, you have options to countless life affirming amenities: private fine dining in the Arras Wine Cellar, Mediterranean dining at Bargello, casual dining at The Community Table or The Map Room alcove, cocktails at District 42, al fresco dining with custom built fire pits on the D42 Patio, a 24 hour fitness center & treatments @ Urban Exhale Massage Spa. Not only your place to live, its your lifestyle & one that few can only dream of. Book your showing today!
Contact an agent
Home facts
- Year built:2019
- Listing ID #:4204433
- Updated:February 26, 2026 at 02:19 PM
Rooms and interior
- Bedrooms:1
- Total bathrooms:2
- Full bathrooms:1
- Half bathrooms:1
- Kitchen Description:Dishwasher, Disposal, Freezer, Microwave, Oven, Refrigerator
- Basement:Yes
- Living area:1,502 sq. ft.
Heating and cooling
- Cooling:Heat Pump
- Heating:Heat Pump, Natural Gas
Structure and exterior
- Year built:2019
- Building area:1,502 sq. ft.
- Architectural Style:Contemporary, Modern
Schools
- High school:Asheville
- Elementary school:Asheville City
Utilities
- Sewer:Public Sewer
Finances and disclosures
- Price:$1,499,000
- Price per sq. ft.:$998
New listings near 7 Patton Avenue #1807
- Coming Soon
 $440,000Coming Soon3 beds 2 baths
$440,000Coming Soon3 beds 2 baths104 Estelle Park Drive, Asheville, NC 28806
MLS# 4329863Listed by: MOSAIC COMMUNITY LIFESTYLE REALTY - New
 $429,000Active2 beds 2 baths847 sq. ft.
$429,000Active2 beds 2 baths847 sq. ft.127 Shelburne Road, Asheville, NC 28806
MLS# 4335763Listed by: LOOKING GLASS REALTY AVL LLC - New
 $525,000Active6 beds 3 baths2,737 sq. ft.
$525,000Active6 beds 3 baths2,737 sq. ft.106 Riverview Drive, Asheville, NC 28806
MLS# 4351372Listed by: REFERRAL REALTY US LLC - New
 $1,249,000Active6 beds 5 baths4,025 sq. ft.
$1,249,000Active6 beds 5 baths4,025 sq. ft.35 White Ash Drive, Asheville, NC 28803
MLS# 4350897Listed by: HOWARD HANNA BEVERLY-HANKS ASHEVILLE-BILTMORE PARK - New
 $643,000Active3 beds 3 baths1,187 sq. ft.
$643,000Active3 beds 3 baths1,187 sq. ft.170 Riverview Drive, Asheville, NC 28806
MLS# 4349789Listed by: MOSAIC COMMUNITY LIFESTYLE REALTY - New
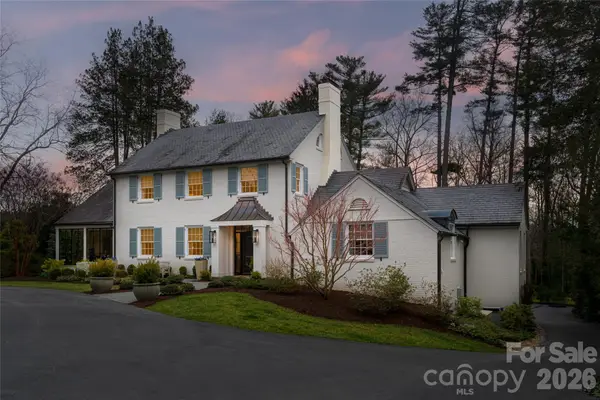 $4,390,000Active6 beds 6 baths5,697 sq. ft.
$4,390,000Active6 beds 6 baths5,697 sq. ft.28 Hilltop Road, Asheville, NC 28803
MLS# 4346579Listed by: PREMIER SOTHEBYS INTERNATIONAL REALTY - New
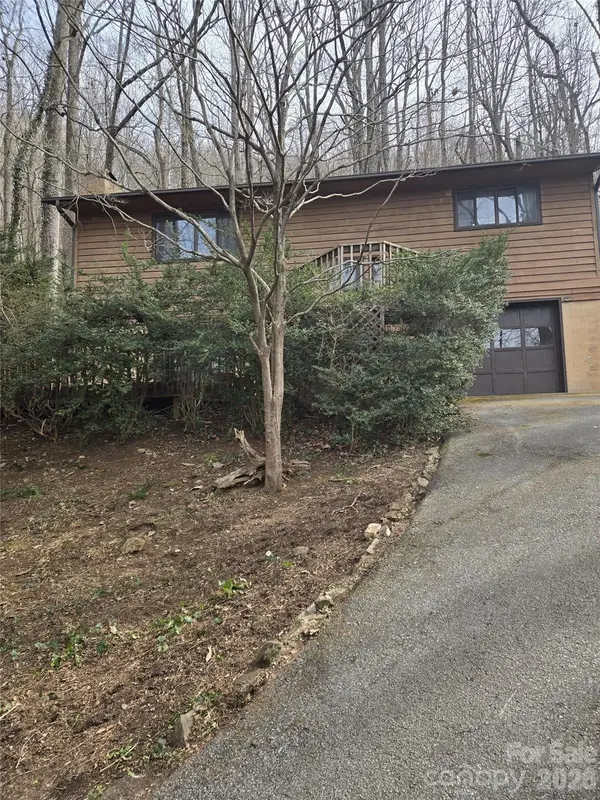 $425,000Active3 beds 3 baths1,772 sq. ft.
$425,000Active3 beds 3 baths1,772 sq. ft.8 Shadywood Circle, Asheville, NC 28803
MLS# 4350923Listed by: HOMECOIN.COM - New
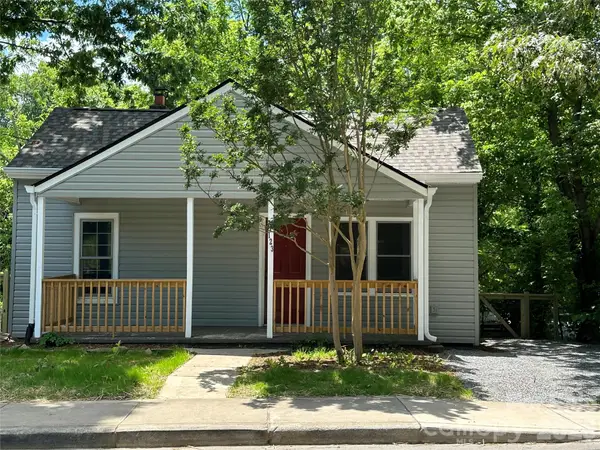 $375,000Active2 beds 2 baths1,009 sq. ft.
$375,000Active2 beds 2 baths1,009 sq. ft.123 State Street, Asheville, NC 28806
MLS# 4350606Listed by: CENTURY 21 MOUNTAIN LIFESTYLES - New
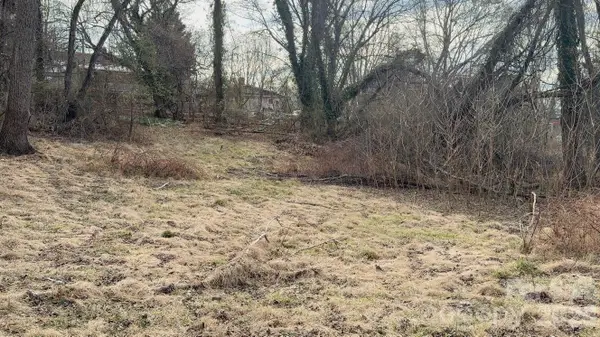 $465,000Active0.55 Acres
$465,000Active0.55 Acres39 Lanvale Avenue, Asheville, NC 28806
MLS# 4336469Listed by: NEXTHOME MOUNTAIN HORIZONS - New
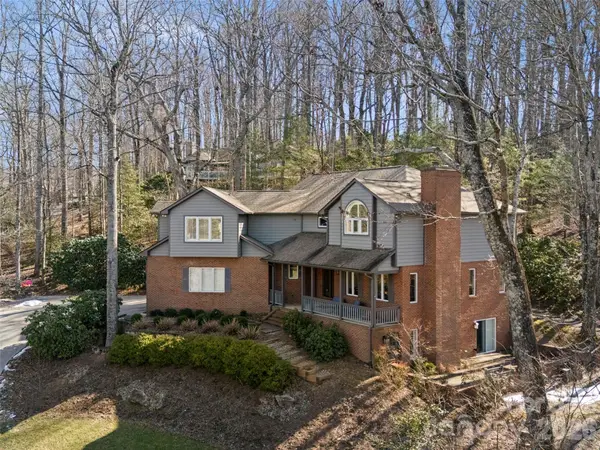 $1,200,000Active4 beds 5 baths3,940 sq. ft.
$1,200,000Active4 beds 5 baths3,940 sq. ft.109 Galloway Drive, Asheville, NC 28803
MLS# 4343721Listed by: HOWARD HANNA BEVERLY-HANKS ASHEVILLE-BILTMORE PARK

