- BHGRE®
- North Carolina
- Asheville
- 79 Culvern Street
79 Culvern Street, Asheville, NC 28804
Local realty services provided by:Better Homes and Gardens Real Estate Integrity Partners
Listed by: alec cantley
Office: premier sothebys international realty
MLS#:4304485
Source:CH
79 Culvern Street,Asheville, NC 28804
$865,000
- 3 Beds
- 4 Baths
- 2,650 sq. ft.
- Single family
- Active
Price summary
- Price:$865,000
- Price per sq. ft.:$326.42
About this home
Nestled in the heart of North Asheville, 79 Culvern Street combines modern comfort, refined finishes, and an enviable lifestyle. Set on a quiet street, the home enjoys a peaceful setting with a church directly across the way, providing added privacy and openness. Just minutes from Beaver Lake, the Country Club of Asheville, and the conveniences of Merrimon Avenue, this 3-bedroom, 3.5-bath residence with 2,650 square feet offers the perfect balance of tranquility and convenience. The home's open main level is designed for both entertaining and everyday living. A chef's kitchen anchored by granite countertops and Zline appliances flows seamlessly into the dining area and living room, where a stone gas fireplace creates a warm centerpiece. Hardwood floors throughout complement expansive windows that frame year-round mountain and golf course views, while the covered porch with a gas line extends living outdoors. A thoughtful office nook and stylish half bath complete the main floor. Upstairs, the primary suite is a private sanctuary with its own covered deck overlooking the fairways and Blue Ridge vistas. The en suite bath boasts a dual granite vanity, walk-in tile shower, and dedicated water closet, while a generous walk-in closet ensures ample storage. Two guest bedrooms, a full bath, and a conveniently placed laundry closet complete the level. The lower level enhances livability with polished concrete floors and epoxy finish, a utility room featuring a full-house carbon filter, tankless water heater, and reverse osmosis system. Offering remarkable flexibility, the spacious recreation room includes closet space and is plumbed along the south wall for water, sewer, and electrical, creating the ideal opportunity for a future kitchenette. Combined with its full bath, exterior door access, and sliding glass doors that open to a lower patio and yard, this space can easily transform into a rental unit or private mother-in-law suite. The outdoor living is further elevated by a full regulation pétanque court. Blending mountain views, modern design, and the timeless appeal of one of Asheville's most desirable neighborhoods, 79 Culvern Street presents a rare opportunity to embrace the North Asheville lifestyle at its finest.
Contact an agent
Home facts
- Year built:2021
- Listing ID #:4304485
- Updated:February 12, 2026 at 11:58 AM
Rooms and interior
- Bedrooms:3
- Total bathrooms:4
- Full bathrooms:3
- Half bathrooms:1
- Living area:2,650 sq. ft.
Heating and cooling
- Cooling:Heat Pump
- Heating:Forced Air, Heat Pump
Structure and exterior
- Year built:2021
- Building area:2,650 sq. ft.
- Lot area:0.11 Acres
Schools
- High school:Asheville
- Elementary school:Asheville City
Utilities
- Sewer:Public Sewer
Finances and disclosures
- Price:$865,000
- Price per sq. ft.:$326.42
New listings near 79 Culvern Street
- New
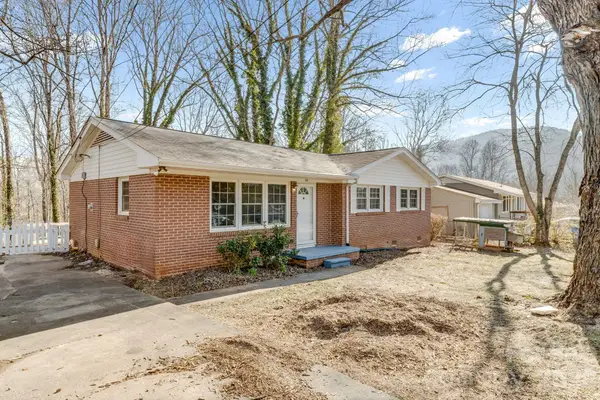 $415,000Active3 beds 2 baths1,317 sq. ft.
$415,000Active3 beds 2 baths1,317 sq. ft.64 Pleasant Ridge Drive, Asheville, NC 28805
MLS# 4344868Listed by: HOLLIFIELD & COMPANY PROPERTIES INC. - Coming SoonOpen Sun, 2 to 4pm
 $395,000Coming Soon2 beds 1 baths
$395,000Coming Soon2 beds 1 baths45 Shady Oak Drive, Asheville, NC 28803
MLS# 4345374Listed by: HOWARD HANNA BEVERLY-HANKS ASHEVILLE-BILTMORE PARK - New
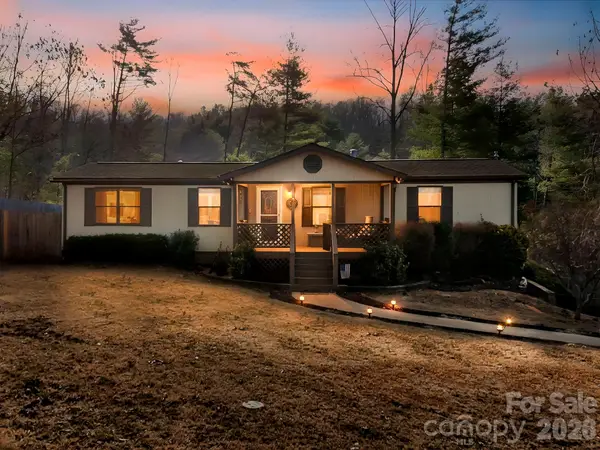 $350,000Active3 beds 2 baths1,201 sq. ft.
$350,000Active3 beds 2 baths1,201 sq. ft.17 Bannister Drive, Asheville, NC 28804
MLS# 4343292Listed by: NEXUS REALTY LLC - Coming SoonOpen Sat, 12 to 2pm
 $400,000Coming Soon4 beds 3 baths
$400,000Coming Soon4 beds 3 baths336 Onteora Boulevard, Asheville, NC 28803
MLS# 4335245Listed by: TOWN AND MOUNTAIN REALTY - New
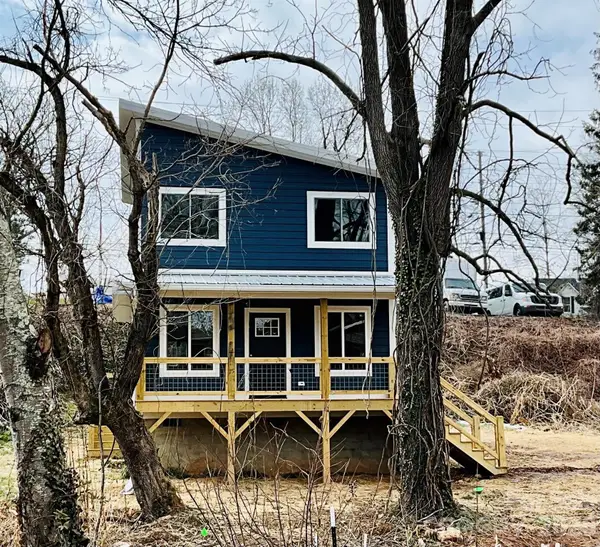 $418,000Active3 beds 3 baths1,280 sq. ft.
$418,000Active3 beds 3 baths1,280 sq. ft.12 Center Street, Asheville, NC 28803
MLS# 4344145Listed by: DIRT & STICKS, INC. - Open Sun, 2 to 4pmNew
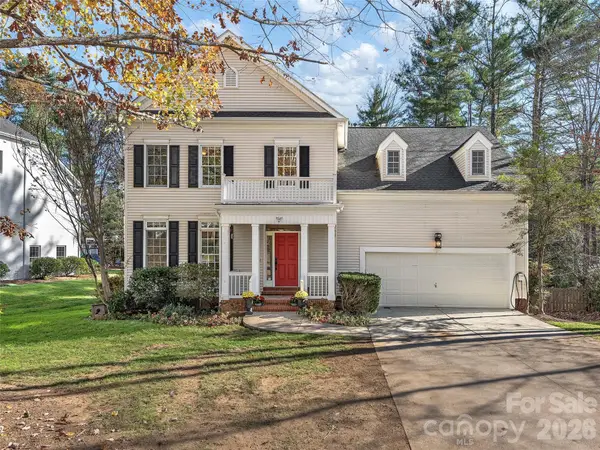 $995,000Active4 beds 4 baths3,602 sq. ft.
$995,000Active4 beds 4 baths3,602 sq. ft.906 Woodvine Road, Asheville, NC 28803
MLS# 4344435Listed by: HOWARD HANNA BEVERLY-HANKS ASHEVILLE-BILTMORE PARK - New
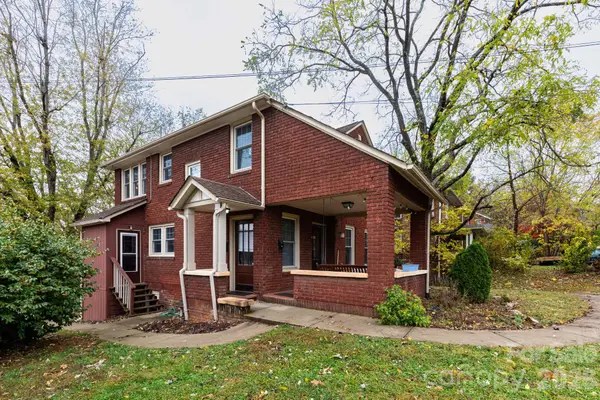 $650,000Active3 beds 2 baths732 sq. ft.
$650,000Active3 beds 2 baths732 sq. ft.16 Gracelyn Road, Asheville, NC 28804
MLS# 4345023Listed by: CORNERSTONE REAL ESTATE CONS. - New
 $1,900,000Active4 beds 5 baths3,084 sq. ft.
$1,900,000Active4 beds 5 baths3,084 sq. ft.22 Chesten Mountain Drive, Asheville, NC 28803
MLS# 4334773Listed by: KELLER WILLIAMS PROFESSIONALS ASHEVILLE - Open Sat, 12 to 2pmNew
 $265,000Active2 beds 2 baths946 sq. ft.
$265,000Active2 beds 2 baths946 sq. ft.3 Penley Avenue #B, Asheville, NC 28804
MLS# 4344706Listed by: EXP REALTY LLC - Coming Soon
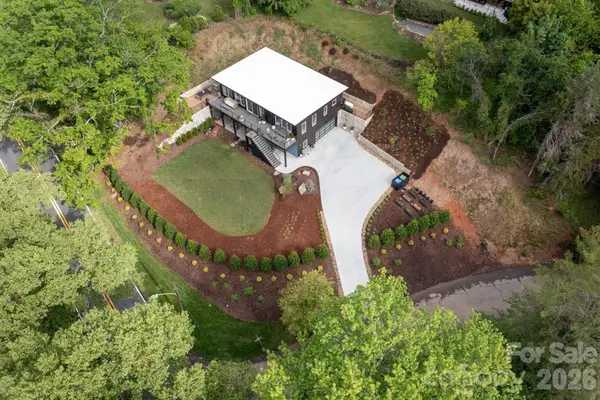 $1,497,000Coming Soon3 beds 4 baths
$1,497,000Coming Soon3 beds 4 baths8 Midland Drive, Asheville, NC 28804
MLS# 4344575Listed by: ASHEVILLE CRAFTED REAL ESTATE, LLC

