- BHGRE®
- North Carolina
- Asheville
- 86 Distant View Drive
86 Distant View Drive, Asheville, NC 28803
Local realty services provided by:Better Homes and Gardens Real Estate Paracle
Listed by: eddie colley
Office: keller williams - black mtn.
MLS#:4299899
Source:CH
86 Distant View Drive,Asheville, NC 28803
$885,000
- 4 Beds
- 4 Baths
- 3,997 sq. ft.
- Single family
- Active
Price summary
- Price:$885,000
- Price per sq. ft.:$221.42
- Monthly HOA dues:$95.83
About this home
Seller willing to pay up to 2% of purchase price towards buyers closing costs which could significantly lower buyer interest rate. (with acceptable offer). Wake each morning to a view that feels like it was painted just for you—rolling blue ridges stretching for miles, kissed by soft mountain light. This home isn’t just a place to live, it’s a retreat for the soul, offering comfort, beauty, and a rhythm of life that feels both peaceful and inspiring. The main floor welcomes you with warmth and ease: sunlit owner’s quarters, a cheerful sunroom perfect for morning coffee, and open living and dining spaces that flow gracefully onto a wide, covered deck. Here, laughter drifts into the mountain air as meals are shared beneath the sky. Upstairs, time seems to slow. A swinging loveseat on the deck invites you to watch the sunset linger, while inside, flexible rooms become whatever your heart desires—a cozy family den, a quiet office, or restful bedrooms for loved ones. The third floor feels like a secret hideaway, offering endless possibilities: a whimsical game room, an inspiring studio, or a private retreat with its own outside entrance. With three levels of living, this home is made for sharing—whether with family, friends, or multiple generations who wish to be together while still keeping their own space. Life in The Views of Asheville is as enchanting as the home itself. Neighbors feel like old friends, annual picnics bring joy and connection, and the climb up the hill rewards you with the kind of view that makes your heart skip a beat. Trails wind through the woods at Given’s Estates, and the Mountains-to-Sea Trail waits just beyond, promising adventures both quiet and grand. But some of the real treasures are the ones money can’t buy: the hush of a 30-mile view at dawn, the flutter of wild turkeys, the graceful presence of deer, or even the surprise of a black bear meandering by. Here, every day is a reminder that the best kind of luxury is living in harmony with beauty all around you. With 3 bedrooms, 4 bathrooms, and nearly 3,900 square feet of living space, this home offers room to live, create, and dream. And when you step beyond your door, the very best of Asheville awaits. In just minutes, you can be downtown—wandering through art galleries, savoring meals at one-of-a-kind restaurants, browsing local shops, or losing yourself in the shelves of the public library. A regional mall, the University of North Carolina Asheville, Asheville-Buncombe Technical College, and countless volunteer opportunities at ABCCM all add to the vibrant heart of the city. And yes—there’s even a Trader Joe’s. Guests will love exploring Asheville’s charm with the help of the Chamber of Commerce, Visitor’s Bureau, and local tour companies ready to share the rich history and culture of the region. Travel is effortless too. Just eight miles south lies the Asheville Regional Airport, offering direct flights to major hubs, along with a bustling shopping area. And yet, after all this convenience, you come home to a quiet, small-town mountain retreat—a place where the view stretches for miles and the world slows down. From here, you’re also perfectly placed for weekend adventures: Atlanta, Nashville, Charleston, and Charlotte are all just a few hours away. This is the rare combination everyone longs for: location, lifestyle, and a magnificent mountain view. Owners just installed a new roof (9/18/25) simply because it was close to time and this would eliminate any issues for the buyers home owners insurance, otherwise the roof was just fine with no leaks. Home was also pre inspected and the owners are working through the handful of minor findings. This house is truly worry and hassle free. Currently covered by a home warranty that could convey to buyer at closing.
Contact an agent
Home facts
- Year built:1998
- Listing ID #:4299899
- Updated:February 12, 2026 at 11:58 AM
Rooms and interior
- Bedrooms:4
- Total bathrooms:4
- Full bathrooms:3
- Half bathrooms:1
- Living area:3,997 sq. ft.
Heating and cooling
- Cooling:Ductless
- Heating:Ductless, Forced Air, Natural Gas
Structure and exterior
- Year built:1998
- Building area:3,997 sq. ft.
- Lot area:0.09 Acres
Schools
- High school:T.C. Roberson
- Elementary school:Estes/Koontz
Utilities
- Sewer:Public Sewer
Finances and disclosures
- Price:$885,000
- Price per sq. ft.:$221.42
New listings near 86 Distant View Drive
- New
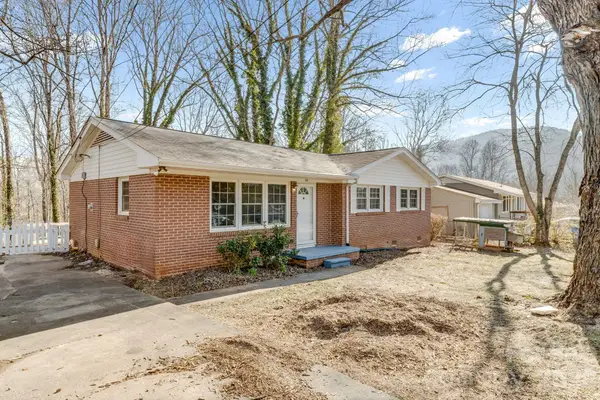 $415,000Active3 beds 2 baths1,317 sq. ft.
$415,000Active3 beds 2 baths1,317 sq. ft.64 Pleasant Ridge Drive, Asheville, NC 28805
MLS# 4344868Listed by: HOLLIFIELD & COMPANY PROPERTIES INC. - Coming SoonOpen Sun, 2 to 4pm
 $395,000Coming Soon2 beds 1 baths
$395,000Coming Soon2 beds 1 baths45 Shady Oak Drive, Asheville, NC 28803
MLS# 4345374Listed by: HOWARD HANNA BEVERLY-HANKS ASHEVILLE-BILTMORE PARK - New
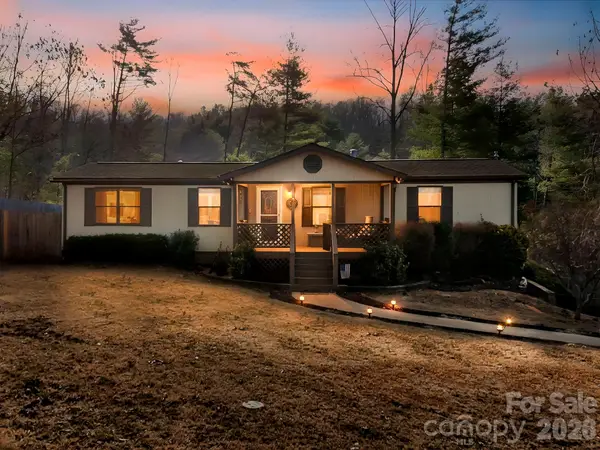 $350,000Active3 beds 2 baths1,201 sq. ft.
$350,000Active3 beds 2 baths1,201 sq. ft.17 Bannister Drive, Asheville, NC 28804
MLS# 4343292Listed by: NEXUS REALTY LLC - Coming SoonOpen Sat, 12 to 2pm
 $400,000Coming Soon4 beds 3 baths
$400,000Coming Soon4 beds 3 baths336 Onteora Boulevard, Asheville, NC 28803
MLS# 4335245Listed by: TOWN AND MOUNTAIN REALTY - New
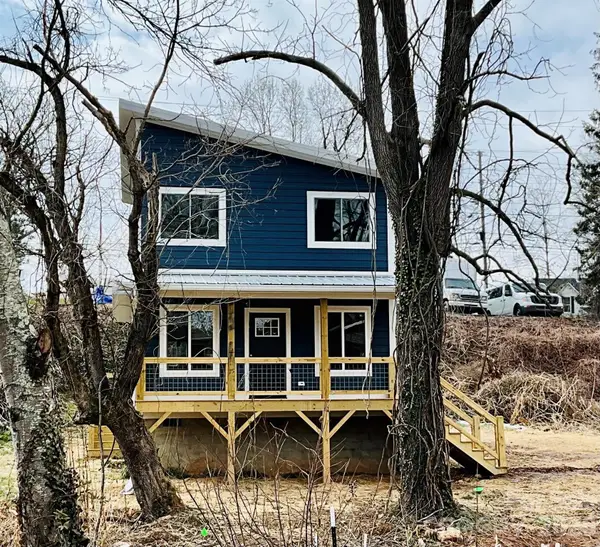 $418,000Active3 beds 3 baths1,280 sq. ft.
$418,000Active3 beds 3 baths1,280 sq. ft.12 Center Street, Asheville, NC 28803
MLS# 4344145Listed by: DIRT & STICKS, INC. - Open Sun, 2 to 4pmNew
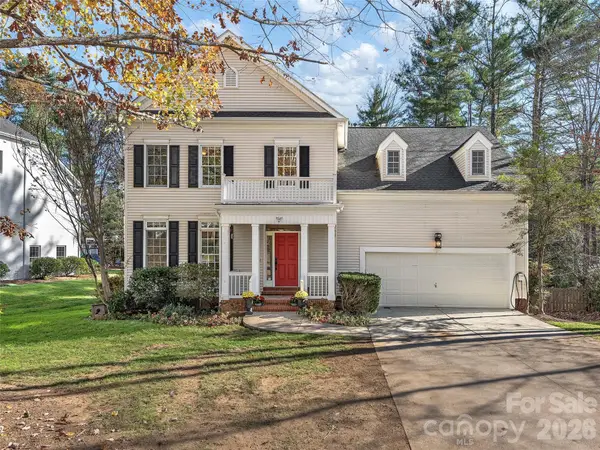 $995,000Active4 beds 4 baths3,602 sq. ft.
$995,000Active4 beds 4 baths3,602 sq. ft.906 Woodvine Road, Asheville, NC 28803
MLS# 4344435Listed by: HOWARD HANNA BEVERLY-HANKS ASHEVILLE-BILTMORE PARK - New
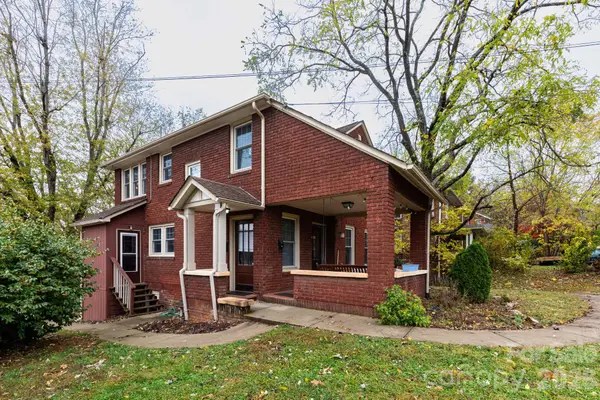 $650,000Active3 beds 2 baths732 sq. ft.
$650,000Active3 beds 2 baths732 sq. ft.16 Gracelyn Road, Asheville, NC 28804
MLS# 4345023Listed by: CORNERSTONE REAL ESTATE CONS. - New
 $1,900,000Active4 beds 5 baths3,084 sq. ft.
$1,900,000Active4 beds 5 baths3,084 sq. ft.22 Chesten Mountain Drive, Asheville, NC 28803
MLS# 4334773Listed by: KELLER WILLIAMS PROFESSIONALS ASHEVILLE - Open Sat, 12 to 2pmNew
 $265,000Active2 beds 2 baths946 sq. ft.
$265,000Active2 beds 2 baths946 sq. ft.3 Penley Avenue #B, Asheville, NC 28804
MLS# 4344706Listed by: EXP REALTY LLC - Coming Soon
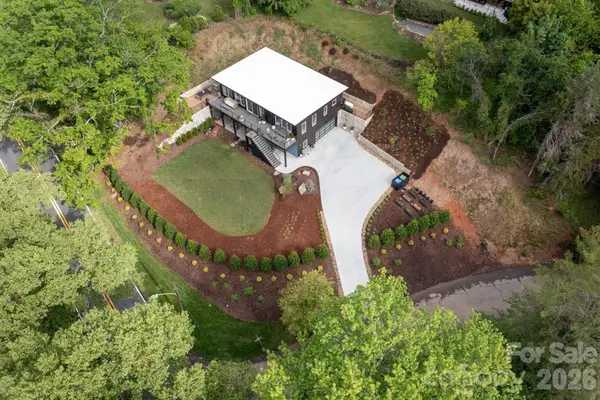 $1,497,000Coming Soon3 beds 4 baths
$1,497,000Coming Soon3 beds 4 baths8 Midland Drive, Asheville, NC 28804
MLS# 4344575Listed by: ASHEVILLE CRAFTED REAL ESTATE, LLC

