87 Chantilly Drive, Asheville, NC 28804
Local realty services provided by:Better Homes and Gardens Real Estate Heritage
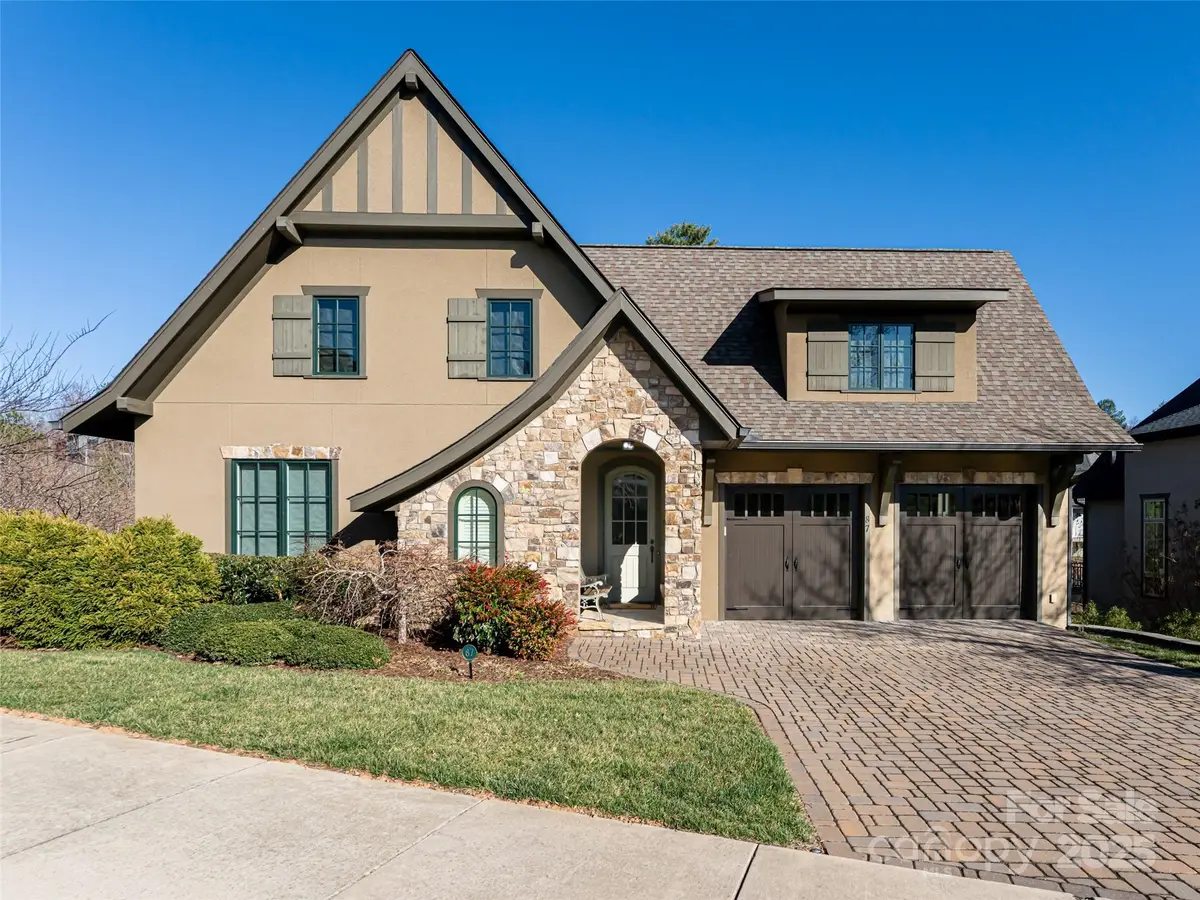
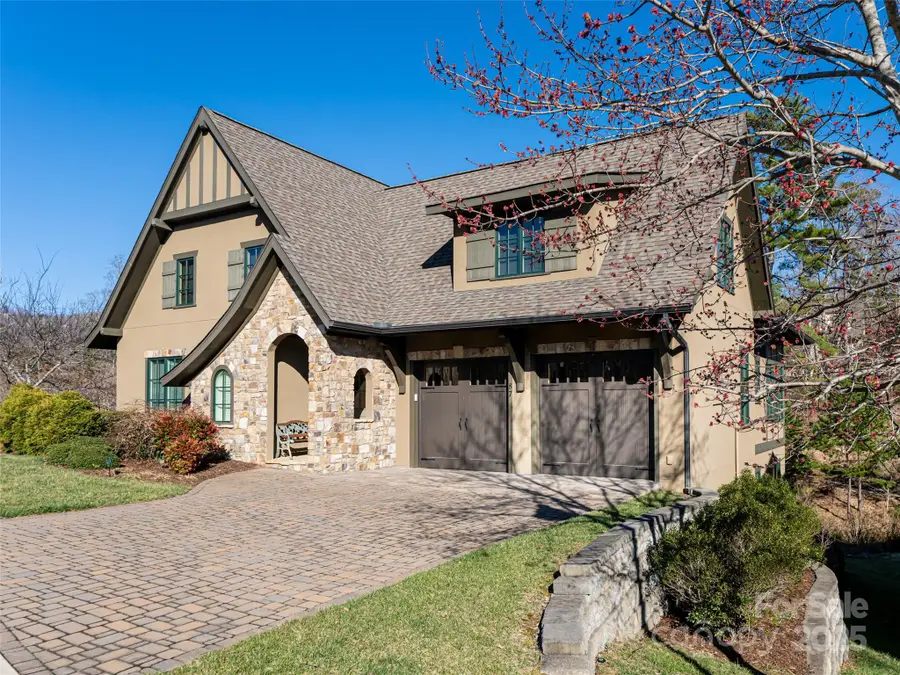
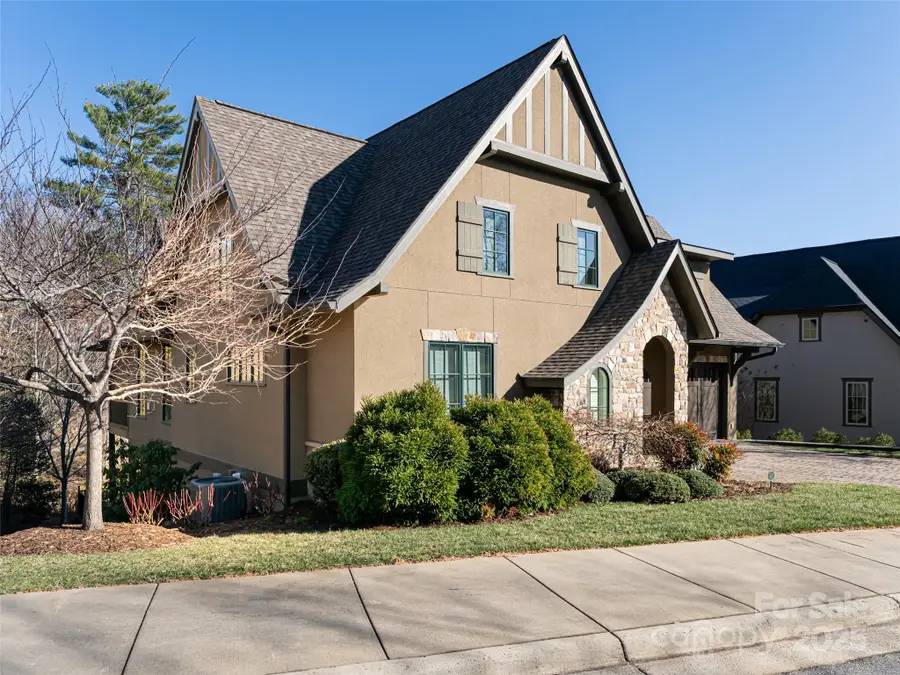
Listed by:sandy austin
Office:allen tate/beverly-hanks asheville-north
MLS#:4237147
Source:CH
87 Chantilly Drive,Asheville, NC 28804
$1,300,000
- 3 Beds
- 3 Baths
- 2,957 sq. ft.
- Single family
- Pending
Price summary
- Price:$1,300,000
- Price per sq. ft.:$439.63
- Monthly HOA dues:$148.33
About this home
This like-new custom-built residence in the gated Villages of Thoms Estate offers a perfect lock-and-leave lifestyle with timeless architecture and high-end finishes. An arched vintage brick entry welcomes you into an open floor plan where engineered Hickory floors extend through the main living and dining areas. The light-filled gourmet kitchen features a built-in microwave drawer, decorative bronze tile backsplash, and Cambria quartzite countertops, which also enhance the lower-level bar. The sunroom boasts Scabos travertine flooring in a French pattern, while the lower deck features durable trex wood flooring. A main level patio includes a built-in Lynx gas grill with a granite countertop, perfect for outdoor gatherings. Custom Hunter Douglas window treatments add elegance throughout. Handcrafted hammered nickel sinks elevate the half bath and bar, and a Hi-Tech monitored security system provides peace of mind. Community amenities include walking trails, a pavilion, gardens.
Contact an agent
Home facts
- Year built:2016
- Listing Id #:4237147
- Updated:August 15, 2025 at 07:13 AM
Rooms and interior
- Bedrooms:3
- Total bathrooms:3
- Full bathrooms:2
- Half bathrooms:1
- Living area:2,957 sq. ft.
Heating and cooling
- Cooling:Heat Pump
- Heating:Forced Air, Heat Pump, Natural Gas
Structure and exterior
- Roof:Shingle
- Year built:2016
- Building area:2,957 sq. ft.
- Lot area:0.17 Acres
Schools
- High school:Asheville
- Elementary school:Asheville City
Utilities
- Sewer:Public Sewer
Finances and disclosures
- Price:$1,300,000
- Price per sq. ft.:$439.63
New listings near 87 Chantilly Drive
- New
 $615,000Active3 beds 2 baths1,975 sq. ft.
$615,000Active3 beds 2 baths1,975 sq. ft.316 Pole Barn Drive, Asheville, NC 28806
MLS# 4290813Listed by: MOSAIC COMMUNITY LIFESTYLE REALTY - Coming Soon
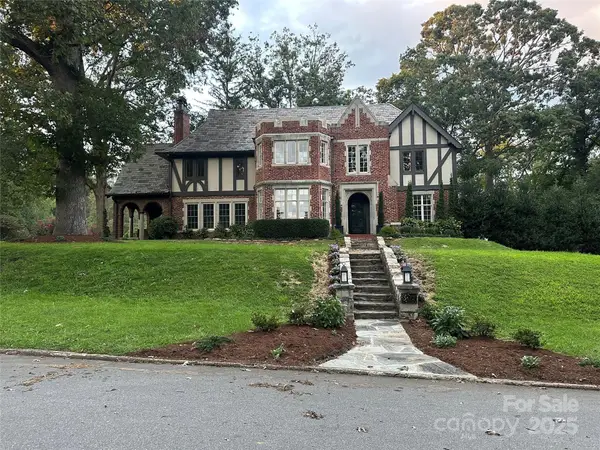 $3,999,000Coming Soon5 beds 5 baths
$3,999,000Coming Soon5 beds 5 baths72 Windsor Road, Asheville, NC 28804
MLS# 4276779Listed by: JASON LAND REALTY - New
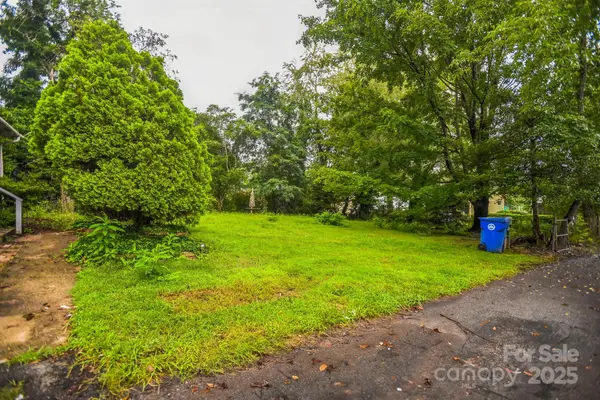 $149,900Active0.1 Acres
$149,900Active0.1 Acres48 Middlemont Avenue, Asheville, NC 28806
MLS# 4292144Listed by: ESTATE REALTY - New
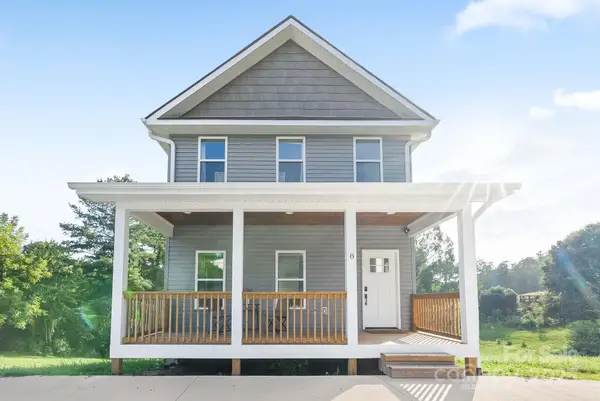 $595,000Active3 beds 3 baths1,540 sq. ft.
$595,000Active3 beds 3 baths1,540 sq. ft.8 Green Tree Lane, Asheville, NC 28805
MLS# 4289236Listed by: PATTON ALLEN REAL ESTATE LLC - New
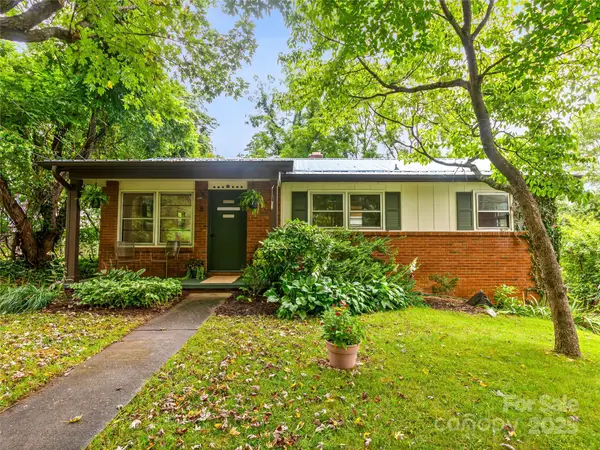 $420,000Active3 beds 1 baths1,736 sq. ft.
$420,000Active3 beds 1 baths1,736 sq. ft.8 Ridge Avenue, Asheville, NC 28803
MLS# 4289544Listed by: MOSAIC COMMUNITY LIFESTYLE REALTY - New
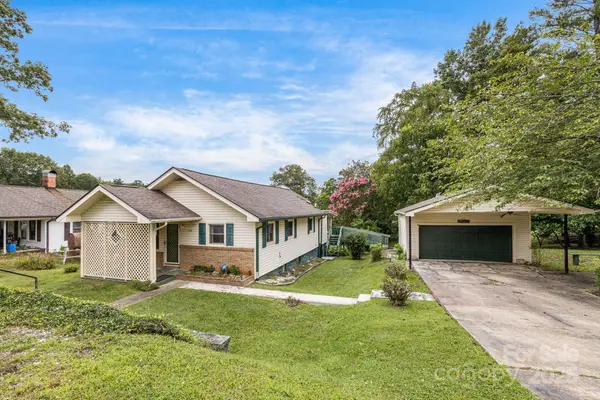 $425,000Active3 beds 1 baths1,104 sq. ft.
$425,000Active3 beds 1 baths1,104 sq. ft.141 Macedonia Road, Asheville, NC 28804
MLS# 4291838Listed by: NEXTHOME PARTNERS - New
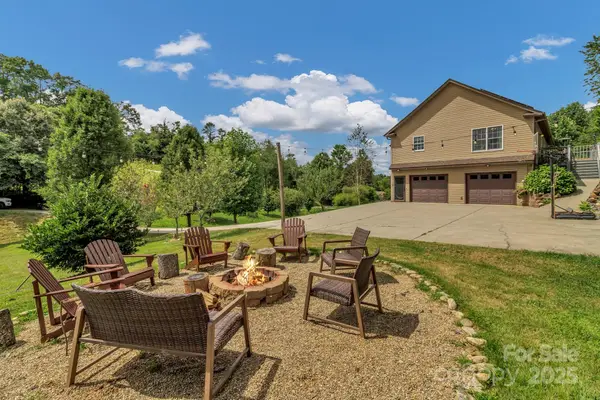 $730,000Active4 beds 3 baths2,737 sq. ft.
$730,000Active4 beds 3 baths2,737 sq. ft.159 S Willow Brook Drive, Asheville, NC 28806
MLS# 4291640Listed by: NEXTHOME PARTNERS - New
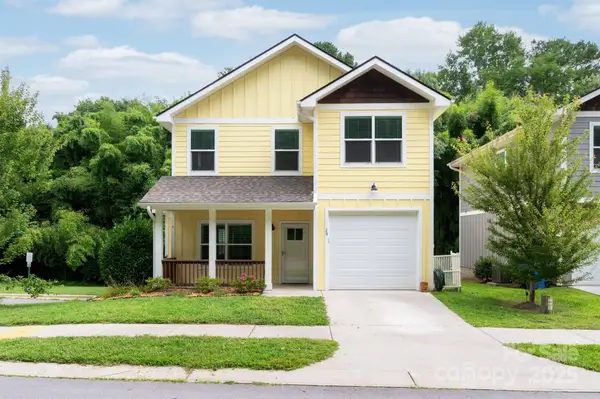 $489,000Active3 beds 3 baths1,669 sq. ft.
$489,000Active3 beds 3 baths1,669 sq. ft.29 Crayton Park Drive, Asheville, NC 28803
MLS# 4291058Listed by: MOSAIC COMMUNITY LIFESTYLE REALTY - New
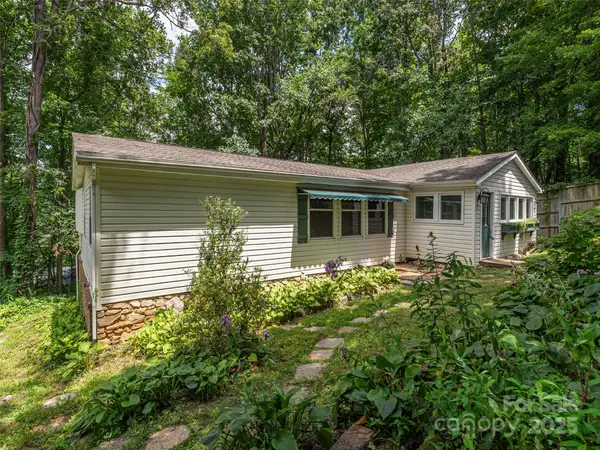 $360,000Active3 beds 3 baths1,994 sq. ft.
$360,000Active3 beds 3 baths1,994 sq. ft.64 Mountain Site Lane, Asheville, NC 28803
MLS# 4291467Listed by: ALLEN TATE/BEVERLY-HANKS ASHEVILLE-DOWNTOWN - New
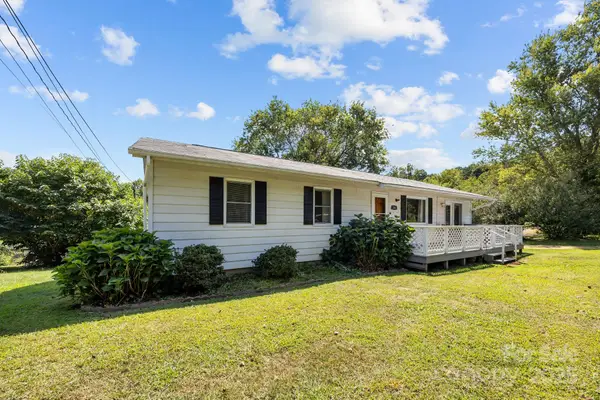 $315,000Active3 beds 1 baths1,200 sq. ft.
$315,000Active3 beds 1 baths1,200 sq. ft.204 Cedar Hill Road, Asheville, NC 28806
MLS# 4290969Listed by: COLDWELL BANKER ADVANTAGE
