9 Soaring Hawk View #15 and 16, Asheville, NC 28804
Local realty services provided by:Better Homes and Gardens Real Estate Paracle
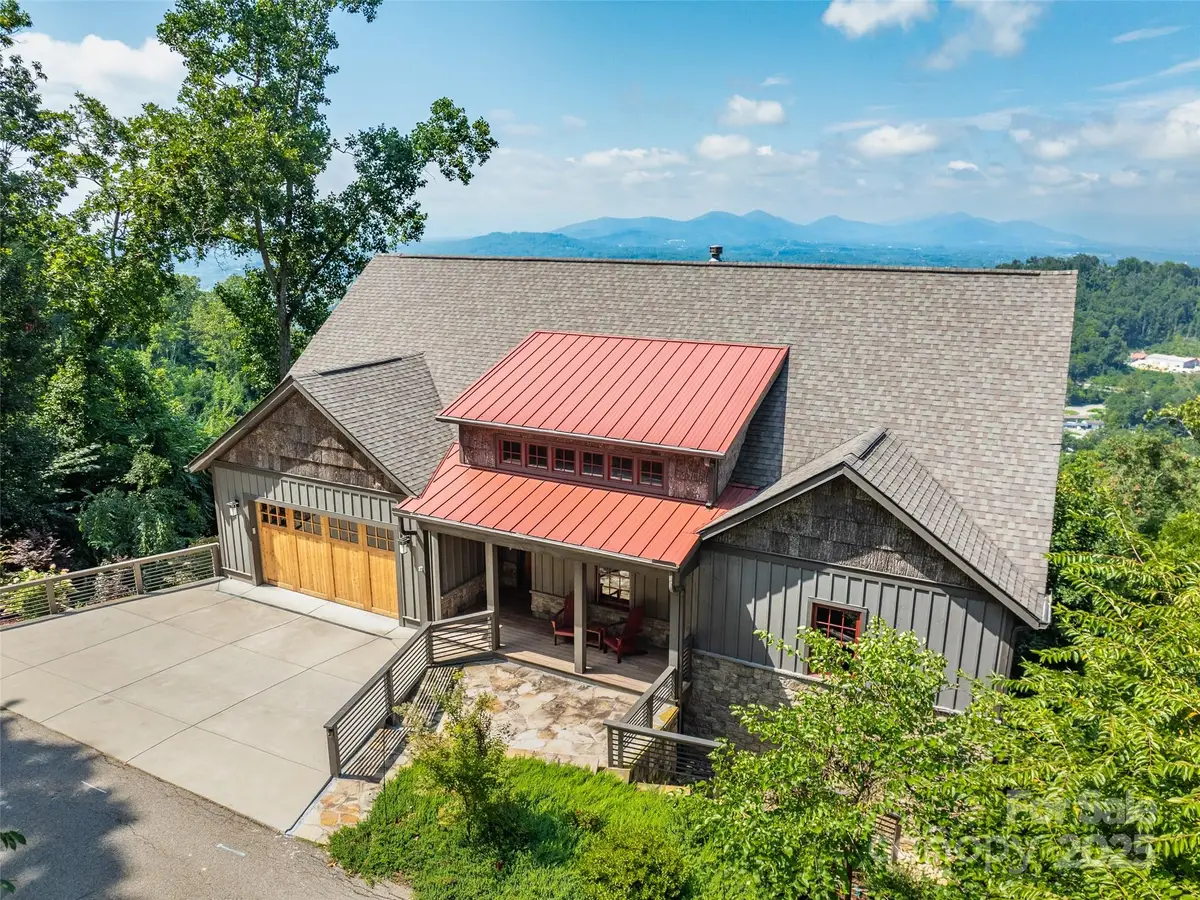
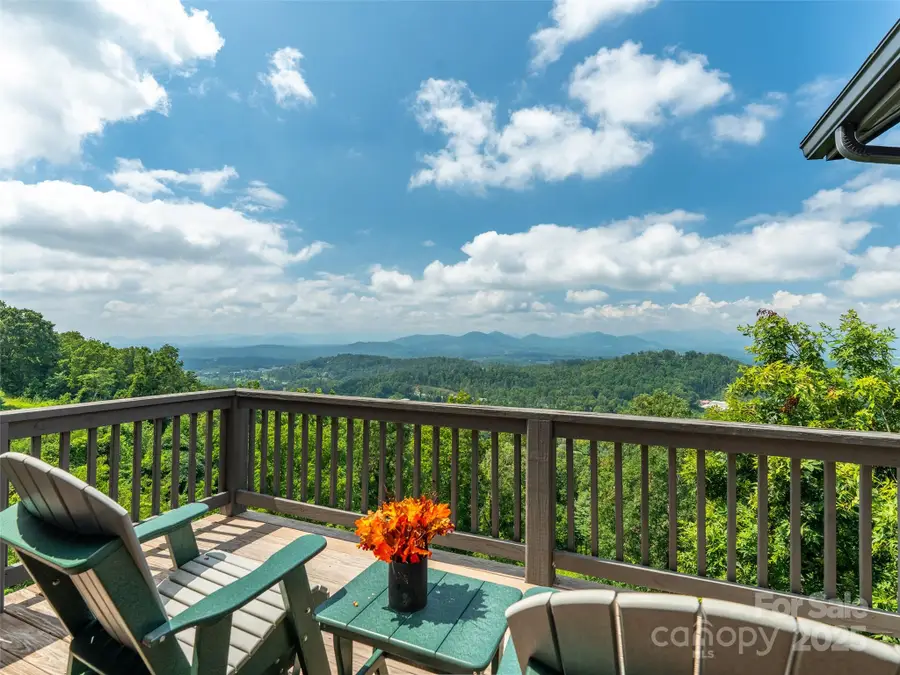
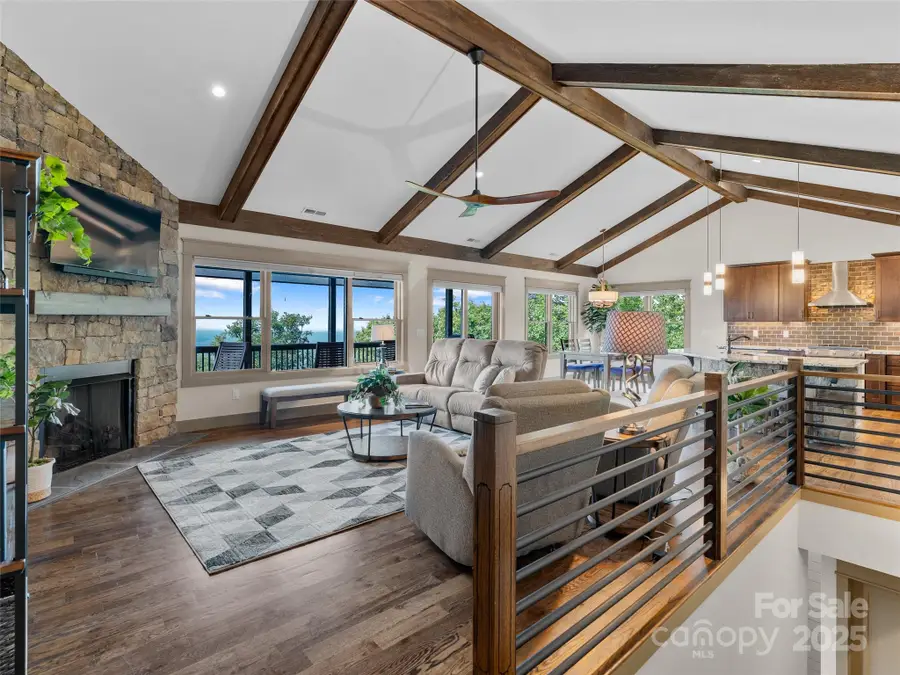
Listed by:bret frk
Office:unique: a real estate collective
MLS#:4289252
Source:CH
9 Soaring Hawk View #15 and 16,Asheville, NC 28804
$1,499,000
- 4 Beds
- 4 Baths
- - sq. ft.
- Single family
- Coming Soon
Price summary
- Price:$1,499,000
- Monthly HOA dues:$177.08
About this home
Arguably the best 180-degree long-range & sunset mountain views just minutes to downtown Asheville. Main-level luxury open living with three bedrooms and a screened porch with a gas stone fireplace set the tone for effortless mountain life—morning coffee with pink skies, golden-hour toasts, starry-night conversations. An extra building lot with matching views invites a future guest house, investment property, or a private buffer. Open concept great room is made for gathering, framed by a vaulted ceilings inside and out, wood beams, and dark hardwood floors. The gourmet chef’s kitchen—with an oversized island and abundant storage—centers weekend brunch and easy weeknights. Wake to Mt. Pisgah in the main-floor primary suite; reset in a spa-like ensuite with dual vanities and a tile shower. The lower level offers a second bedroom suite, flexible fifth bedroom or office, a large family room with wet bar & covered deck. Plus, a ~500 sf bonus room for workouts, hobbies or theatre. Train display can remain or be removed. Floorplans included. Lot to right also for sale, 5 Soaring Hawk View, MLS 4242194 - own the whole street for ultimate privacy.
Contact an agent
Home facts
- Year built:2019
- Listing Id #:4289252
- Updated:August 26, 2025 at 06:10 PM
Rooms and interior
- Bedrooms:4
- Total bathrooms:4
- Full bathrooms:3
- Half bathrooms:1
Heating and cooling
- Cooling:Heat Pump
- Heating:Heat Pump
Structure and exterior
- Roof:Metal, Shingle
- Year built:2019
Schools
- High school:North Buncombe
- Elementary school:Weaverville/N. Windy Ridge
Utilities
- Sewer:Public Sewer
Finances and disclosures
- Price:$1,499,000
New listings near 9 Soaring Hawk View #15 and 16
- New
 $330,000Active3 beds 2 baths1,144 sq. ft.
$330,000Active3 beds 2 baths1,144 sq. ft.40 Tremont Street, Asheville, NC 28806
MLS# 4286550Listed by: LOOKING GLASS REALTY, HENDERSONVILLE - Coming Soon
 $1,750,000Coming Soon3 beds 4 baths
$1,750,000Coming Soon3 beds 4 baths1 Sunset View None, Asheville, NC 28804
MLS# 4293620Listed by: ALLEN TATE/BEVERLY-HANKS ASHEVILLE-DOWNTOWN - New
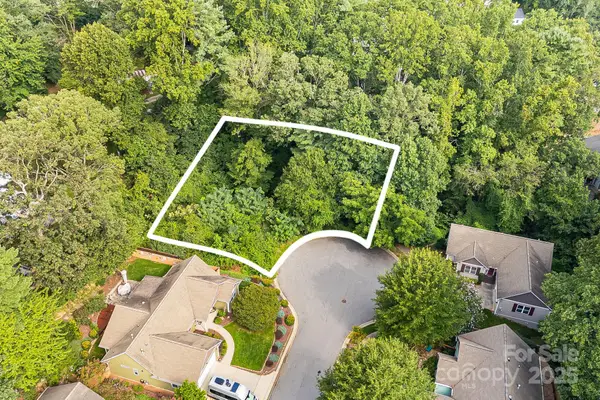 $95,000Active0.23 Acres
$95,000Active0.23 Acres14 Catalina Court, Asheville, NC 28806
MLS# 4294510Listed by: LANDON KEY REALTY - New
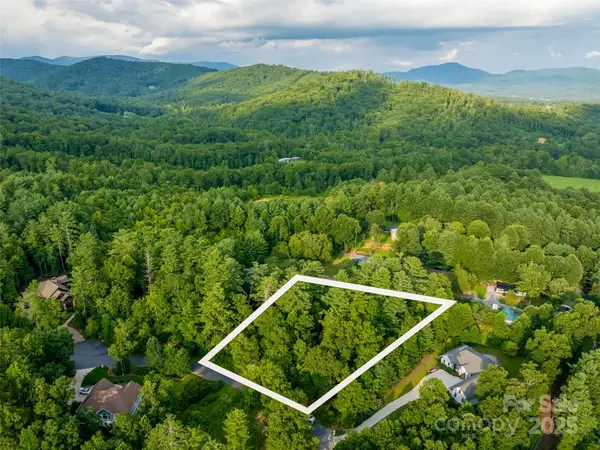 $150,000Active1.15 Acres
$150,000Active1.15 Acres407 Melnick Terrace, Asheville, NC 28803
MLS# 4295985Listed by: ALLEN TATE/BEVERLY-HANKS ASHEVILLE-BILTMORE PARK - New
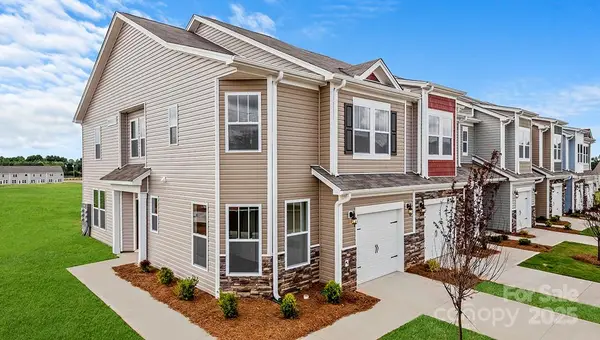 $359,920Active3 beds 3 baths1,774 sq. ft.
$359,920Active3 beds 3 baths1,774 sq. ft.343 Lagoon Road, Fletcher, NC 28732
MLS# 4295986Listed by: DR HORTON INC - Coming Soon
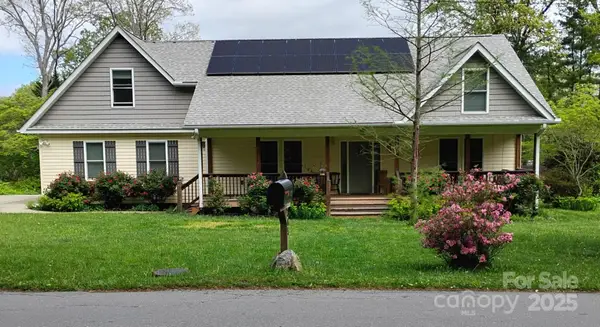 $525,000Coming Soon2 beds 3 baths
$525,000Coming Soon2 beds 3 baths305 Oakview Park Road, Asheville, NC 28803
MLS# 4291857Listed by: COLDWELL BANKER ADVANTAGE - Coming Soon
 $595,000Coming Soon3 beds 3 baths
$595,000Coming Soon3 beds 3 baths141 State Street #1, Asheville, NC 28806
MLS# 4295360Listed by: RED DOT REALTY - Coming Soon
 $815,000Coming Soon4 beds 3 baths
$815,000Coming Soon4 beds 3 baths12 New Cross South, Asheville, NC 28805
MLS# 4295948Listed by: TOWN AND MOUNTAIN REALTY - New
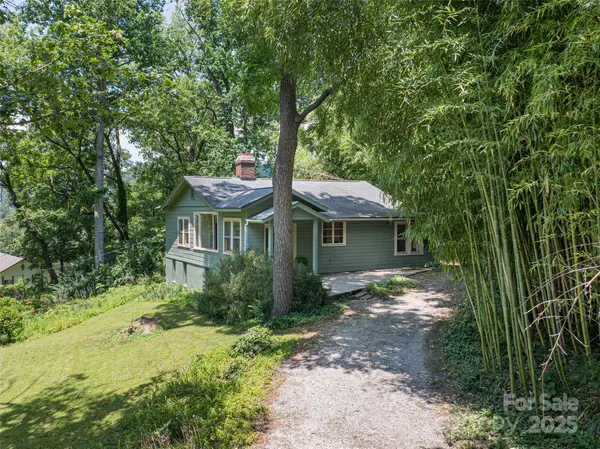 $635,000Active4 beds 2 baths1,506 sq. ft.
$635,000Active4 beds 2 baths1,506 sq. ft.56 Lockley Avenue, Asheville, NC 28804
MLS# 4294386Listed by: PREMIER SOTHEBYS INTERNATIONAL REALTY - New
 $379,900Active3 beds 4 baths1,821 sq. ft.
$379,900Active3 beds 4 baths1,821 sq. ft.188 Cherry Springs Lane #1-D, Asheville, NC 28804
MLS# 4295797Listed by: PATTON ALLEN REAL ESTATE LLC

