101 Bay Ridge Drive, Atlantic Beach, NC 28512
Local realty services provided by:Better Homes and Gardens Real Estate Lifestyle Property Partners
101 Bay Ridge Drive,Atlantic Beach, NC 28512
$920,000
- 5 Beds
- 4 Baths
- 2,619 sq. ft.
- Single family
- Active
Listed by: anne marie randol, anna powell
Office: exp realty
MLS#:100530902
Source:NC_CCAR
Price summary
- Price:$920,000
- Price per sq. ft.:$351.28
About this home
If you have been waiting for the kind of beach house where everyone actually wants to gather, this is it. Welcome to your Atlantic Beach retreat in the Cottages at Bay Ridge. This fully furnished five bedroom, four bath home sits on a spacious corner lot and was designed for real life at the beach, whether that means full time living, summer memories with family, or a high performing vacation rental.
From the moment you walk in, the home feels bright, open, and inviting. Hardwood floors, plantation shutters, and soft coastal finishes give it that relaxed beach feel without sacrificing comfort. The open kitchen with granite countertops and stainless steel appliances flows right into the dinning area, making it easy to cook, entertain, and stay connected. It is the kind of space where dinners turn into game nights and weekends turn into traditions.
An elevator makes the home easily accessible, which is a rare and valuable feature in a multi level beach home. The primary suite feels like your own private escape, complete with a walk in closet and a beautifully tiled custom shower.
Outside, multiple covered porches invite you to slow down with morning coffee, catch the ocean breeze in the afternoon, or unwind after a day on the sand. The fenced backyard adds privacy, and the corner lot gives you extra space that many homes in the neighborhood simply do not have.
Living in the Cottages at Bay Ridge also means access to a community pool, clubhouse, and private island pavilion. Short term rentals are allowed, giving you the flexibility to generate income when you are not using the home yourself.
Spacious, move in ready, and offered at an incredible value, this Atlantic Beach home gives you room to breathe, room to gather, and room to make memories that last.
Contact an agent
Home facts
- Year built:2005
- Listing ID #:100530902
- Added:160 day(s) ago
- Updated:February 24, 2026 at 12:58 AM
Rooms and interior
- Bedrooms:5
- Total bathrooms:4
- Full bathrooms:4
- Living area:2,619 sq. ft.
Heating and cooling
- Cooling:Central Air
- Heating:Electric, Heat Pump, Heating
Structure and exterior
- Roof:Architectural Shingle
- Year built:2005
- Building area:2,619 sq. ft.
- Lot area:0.12 Acres
Schools
- High school:West Carteret
- Middle school:Morehead City
- Elementary school:Morehead City Primary
Utilities
- Water:Water Connected
- Sewer:Sewer Connected
Finances and disclosures
- Price:$920,000
- Price per sq. ft.:$351.28
New listings near 101 Bay Ridge Drive
- New
 $1,699,900Active5 beds 6 baths2,950 sq. ft.
$1,699,900Active5 beds 6 baths2,950 sq. ft.109 Coral Bay Court, Atlantic Beach, NC 28512
MLS# 100555868Listed by: KELLER WILLIAMS CRYSTAL COAST - New
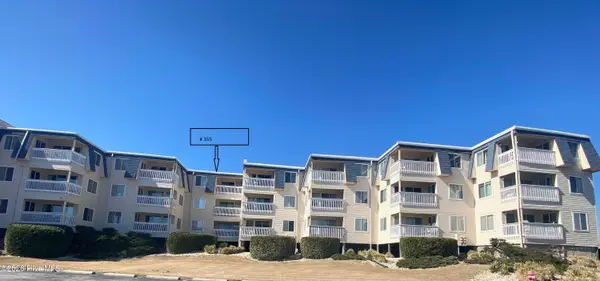 $414,900Active2 beds 2 baths864 sq. ft.
$414,900Active2 beds 2 baths864 sq. ft.1904 E Ft Macon Road #355, Atlantic Beach, NC 28512
MLS# 100555804Listed by: COLLECTIVE REALTY LLC - New
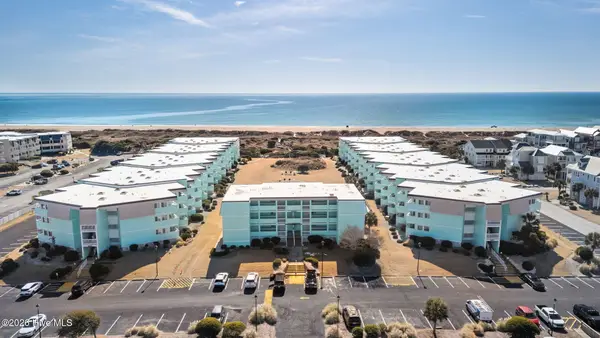 $350,000Active2 beds 2 baths840 sq. ft.
$350,000Active2 beds 2 baths840 sq. ft.301 Commerce Way, Atlantic Beach, NC 28512
MLS# 100555750Listed by: BLUEWATER REAL ESTATE - EI - New
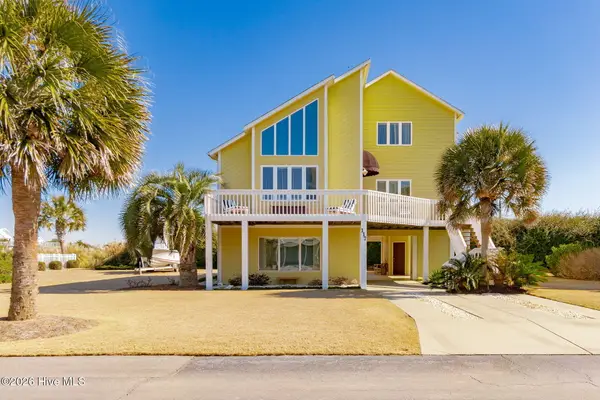 $1,050,000Active4 beds 3 baths2,367 sq. ft.
$1,050,000Active4 beds 3 baths2,367 sq. ft.117 Island Quay Court, Atlantic Beach, NC 28512
MLS# 100555187Listed by: KELLER WILLIAMS CRYSTAL COAST - New
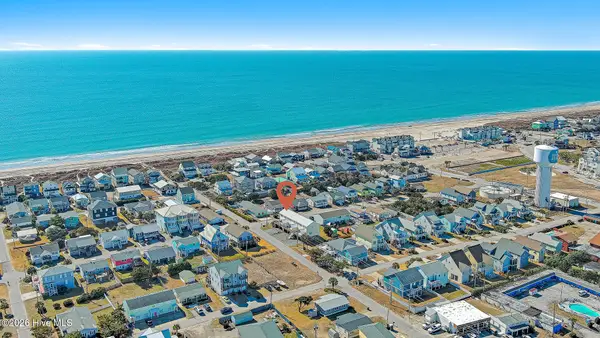 $675,000Active2 beds 3 baths1,757 sq. ft.
$675,000Active2 beds 3 baths1,757 sq. ft.208 Beaufort Avenue #1, Atlantic Beach, NC 28512
MLS# 100555189Listed by: KELLER WILLIAMS CRYSTAL COAST - New
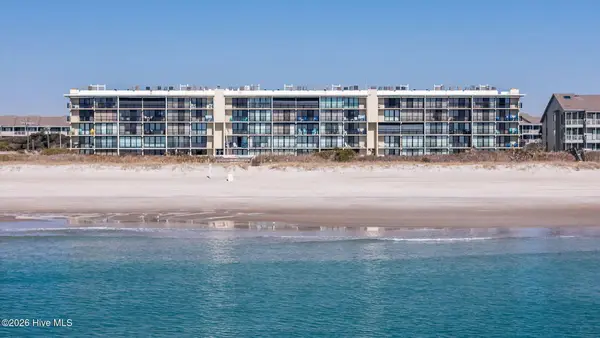 $499,000Active2 beds 2 baths1,005 sq. ft.
$499,000Active2 beds 2 baths1,005 sq. ft.2305 W Ft Macon Road #107, Atlantic Beach, NC 28512
MLS# 100554948Listed by: BIG ROCK REAL ESTATE & PROPERTY MANAGEMENT - New
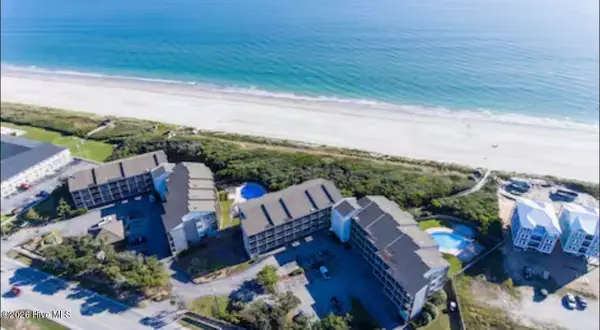 $548,000Active2 beds 2 baths887 sq. ft.
$548,000Active2 beds 2 baths887 sq. ft.2511 W Ft Macon Road #208, Atlantic Beach, NC 28512
MLS# 100554787Listed by: LIVING WELL BEGINS AT HOME - New
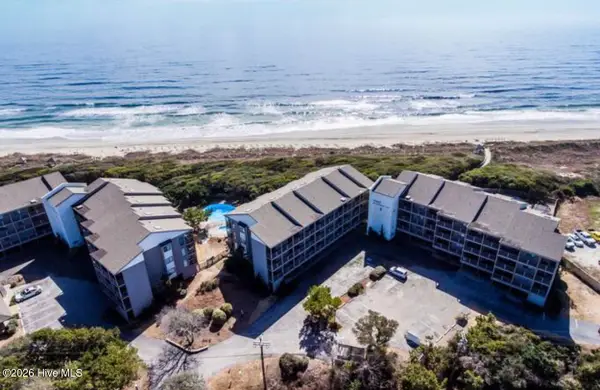 $500,000Active2 beds 2 baths883 sq. ft.
$500,000Active2 beds 2 baths883 sq. ft.2511 W Ft Macon Road #211, Atlantic Beach, NC 28512
MLS# 100554694Listed by: LIVING WELL BEGINS AT HOME - New
 $465,000Active3 beds 3 baths1,000 sq. ft.
$465,000Active3 beds 3 baths1,000 sq. ft.2308 W Ft Macon Road #204 H, Atlantic Beach, NC 28512
MLS# 100554480Listed by: CHESSON AGENCY, EXP REALTY 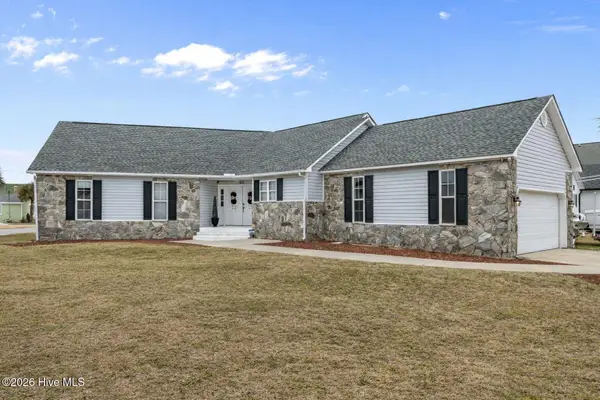 $779,000Active3 beds 2 baths1,684 sq. ft.
$779,000Active3 beds 2 baths1,684 sq. ft.203 Old Causeway Road, Atlantic Beach, NC 28512
MLS# 100553529Listed by: KELLER WILLIAMS CRYSTAL COAST

