108 Talford Drive, Atlantic Beach, NC 28512
Local realty services provided by:Better Homes and Gardens Real Estate Elliott Coastal Living
108 Talford Drive,Atlantic Beach, NC 28512
$1,899,000
- 4 Beds
- 5 Baths
- 4,634 sq. ft.
- Single family
- Active
Listed by: mary cheatham king real estate team
Office: keller williams crystal coast
MLS#:100538456
Source:NC_CCAR
Price summary
- Price:$1,899,000
- Price per sq. ft.:$409.8
About this home
Nestled beneath a canopy of live oaks, 108 Talford Drive is an interior designer's home that offers a rare blend of coastal elegance, timeless comfort, and privacy in the heart of Atlantic Beach. Beautifully curated interiors and natural light filtering through the trees create a space that feels as inviting as it is sophisticated. A welcoming foyer sets the tone for the home's elevated style. A flex room with twin beds and a bedroom with a walk-in closet offer options for guests, sharing a hall bath with a double vanity and shower/tub combo.
The dining area flows seamlessly into the living room, where vaulted ceilings and a fireplace create a warm, inviting atmosphere. A wall of windows frames the lush, tree-lined backyard and extends to the private grill deck—perfect for entertaining or quiet evenings surrounded by nature.
The kitchen is both elegant and functional, featuring a center island, stainless steel appliances, glass-front cabinets, tiled backsplash, quartz countertops, and a large pantry. A wet bar provides the perfect transition to the rest of the house. The laundry room, full bath, and two additional bedrooms—one with an ensuite—continue the same refined style with quartz countertops, designer tile, and cohesive finishes throughout.
The spacious primary suite is a private retreat with dual closets and a spa-like ensuite featuring double vanities, a water closet, linen closet, and an oversized his-and-hers tiled shower. The lower level adds versatility with an office, den, full bath, flex room, and a partially furnished bonus room ideal for a home gym or creative studio. An elevator shaft offers future potential, while a storage room with plumbing could easily convert to a kitchenette.
Located within the Ocean Ridge community (HOA optional), this property lives like its own private oasis while remaining close to restaurants, shops, and the pristine shoreline that makes Atlantic Beach so special.
Contact an agent
Home facts
- Year built:1968
- Listing ID #:100538456
- Added:107 day(s) ago
- Updated:February 13, 2026 at 11:20 AM
Rooms and interior
- Bedrooms:4
- Total bathrooms:5
- Full bathrooms:5
- Living area:4,634 sq. ft.
Heating and cooling
- Cooling:Heat Pump, Zoned
- Heating:Electric, Heat Pump, Heating, Propane, Wall Furnace
Structure and exterior
- Roof:Architectural Shingle
- Year built:1968
- Building area:4,634 sq. ft.
- Lot area:0.47 Acres
Schools
- High school:West Carteret
- Middle school:Morehead City
- Elementary school:Morehead City Primary
Utilities
- Water:Water Connected
Finances and disclosures
- Price:$1,899,000
- Price per sq. ft.:$409.8
New listings near 108 Talford Drive
- New
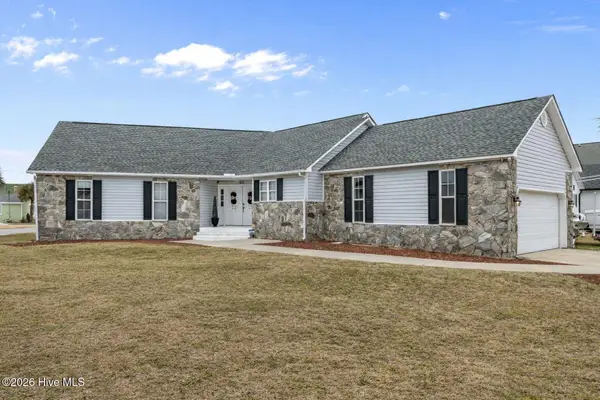 $779,000Active3 beds 2 baths1,684 sq. ft.
$779,000Active3 beds 2 baths1,684 sq. ft.203 Old Causeway Road, Atlantic Beach, NC 28512
MLS# 100553529Listed by: KELLER WILLIAMS CRYSTAL COAST - New
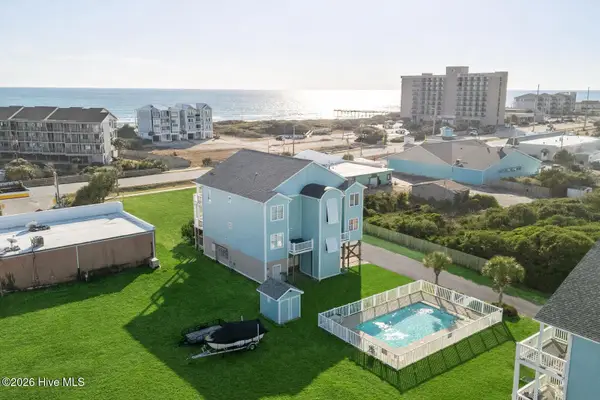 $515,000Active2 beds 2 baths1,265 sq. ft.
$515,000Active2 beds 2 baths1,265 sq. ft.107 Beachwood Drive #2b, Atlantic Beach, NC 28512
MLS# 100553042Listed by: LINDA RIKE REAL ESTATE - New
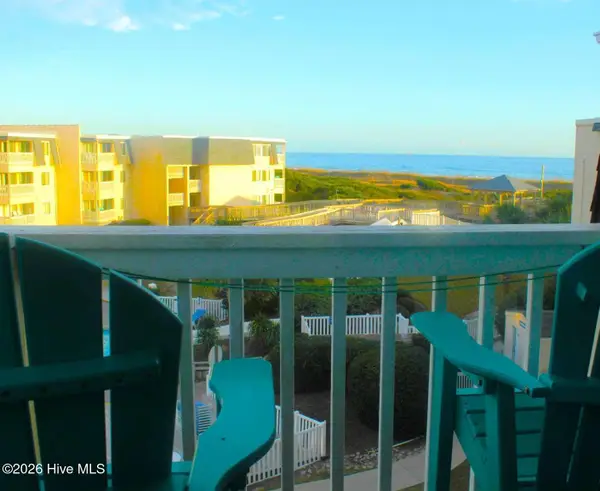 $329,000Active1 beds 2 baths612 sq. ft.
$329,000Active1 beds 2 baths612 sq. ft.1904 E Fort Macon Road #317, Atlantic Beach, NC 28512
MLS# 100552833Listed by: CHOSEN REALTY OF NC 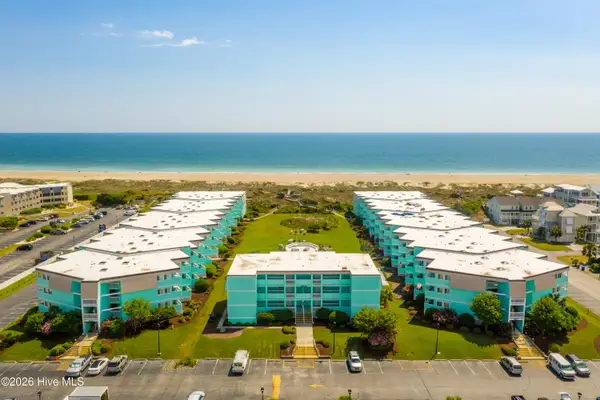 $299,999Active2 beds 2 baths789 sq. ft.
$299,999Active2 beds 2 baths789 sq. ft.301 E Commerce Way Road #107, Atlantic Beach, NC 28512
MLS# 100552269Listed by: REALTY ONE GROUP NAVIGATE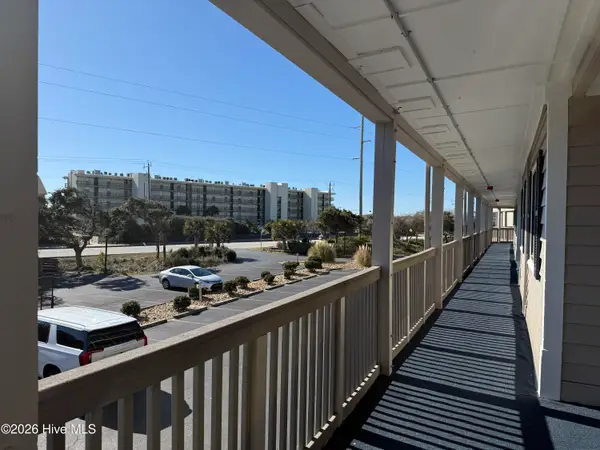 $475,000Active3 beds 3 baths1,080 sq. ft.
$475,000Active3 beds 3 baths1,080 sq. ft.2304 W Ft Macon Road #H115, Atlantic Beach, NC 28512
MLS# 100551673Listed by: COLDWELL BANKER SEA COAST AB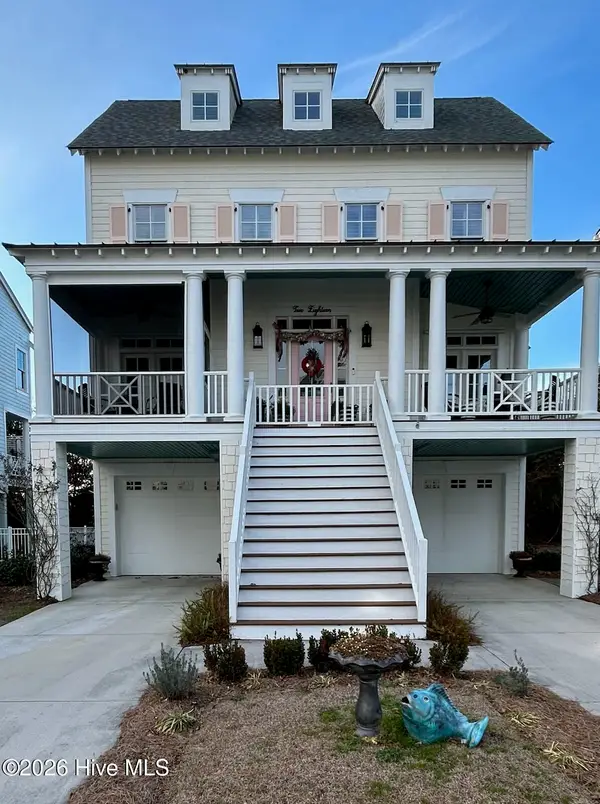 $1,400,000Active5 beds 4 baths2,935 sq. ft.
$1,400,000Active5 beds 4 baths2,935 sq. ft.218 Sound Side Drive, Atlantic Beach, NC 28512
MLS# 100551575Listed by: COLLECTIVE REALTY LLC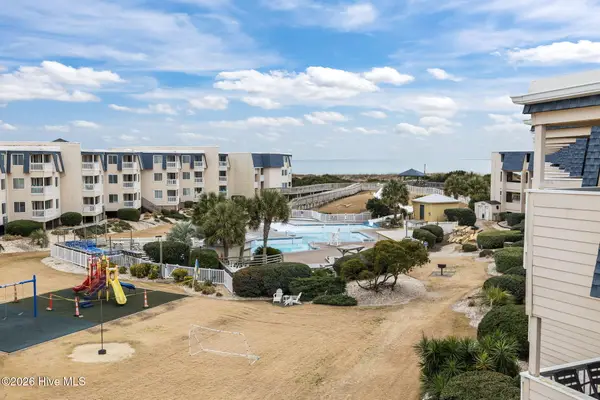 $319,000Active1 beds 2 baths653 sq. ft.
$319,000Active1 beds 2 baths653 sq. ft.1904 E Fort Macon Road #307, Atlantic Beach, NC 28512
MLS# 100551077Listed by: BLUEWATER REAL ESTATE - EI $565,000Active2 beds 2 baths1,170 sq. ft.
$565,000Active2 beds 2 baths1,170 sq. ft.404 Dobbs Street, Atlantic Beach, NC 28512
MLS# 100550979Listed by: LINDA RIKE REAL ESTATE $350,000Pending2 beds 2 baths822 sq. ft.
$350,000Pending2 beds 2 baths822 sq. ft.249 Moonlight Drive, Atlantic Beach, NC 28512
MLS# 100550712Listed by: REAL BROKER LLC $415,000Pending0.5 Acres
$415,000Pending0.5 Acres109 Robin Avenue, Atlantic Beach, NC 28512
MLS# 100550304Listed by: LINDA RIKE REAL ESTATE

