121 Sound Drive, Atlantic Beach, NC 28512
Local realty services provided by:Better Homes and Gardens Real Estate Elliott Coastal Living
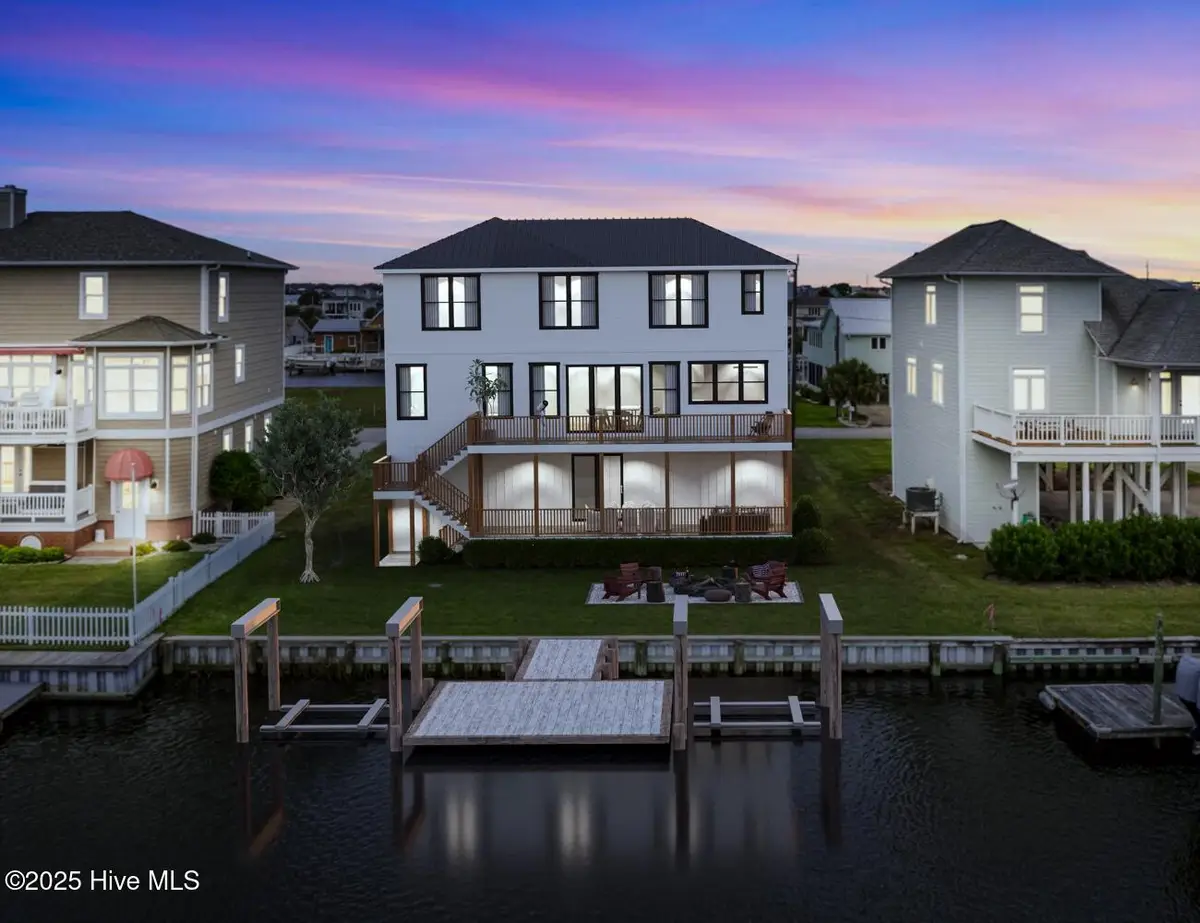

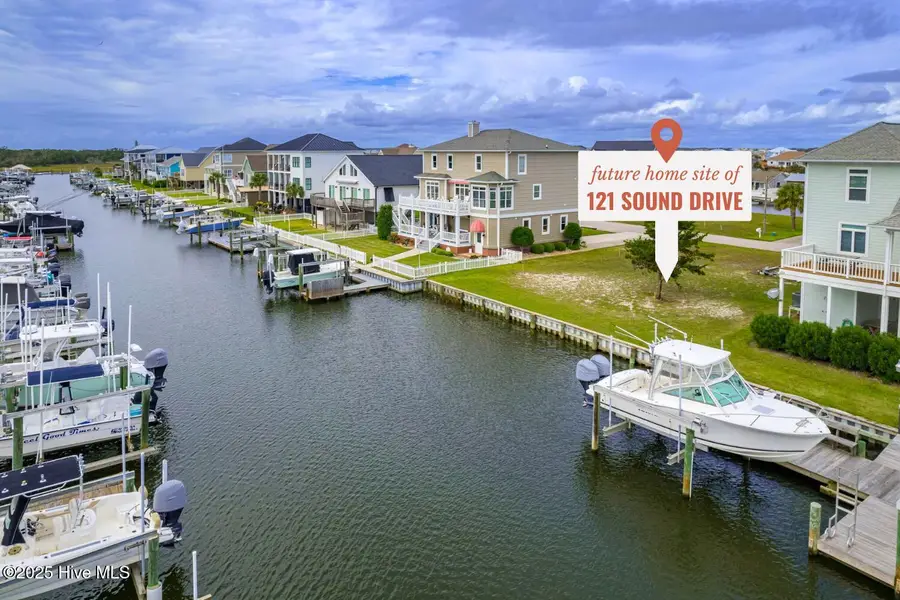
121 Sound Drive,Atlantic Beach, NC 28512
$2,650,000
- 4 Beds
- 6 Baths
- 3,423 sq. ft.
- Single family
- Active
Listed by:mary cheatham king real estate team
Office:keller williams crystal coast
MLS#:100498825
Source:NC_CCAR
Price summary
- Price:$2,650,000
- Price per sq. ft.:$774.17
About this home
Are you dreaming of new construction on a protected Atlantic Beach canal with great boating access? 121 Sound Drive might be your ideal coastal retreat! A luxury presale offered by local builder P&P Land Development, the spacious 121 floor plan includes 4 bedrooms plus a bonus room and an office, 4 full baths, and 2 half baths. A dock allowance allows you to design the layout that works best for your boats (pending town and CAMA approval - See option already designed by the builder). The exterior of the home will feature hardiboard siding with natural cedar shake accents and a black standing seam roof. With interior design elements selected by designer Hope Hinkle of Hinklemade, you can rest assured that every detail of your new home will be sheer perfection!
Ideally situated along Smith Canal, 121's open-concept floor plan (see images) is designed for both relaxation and entertaining, with a gourmet kitchen featuring stainless steel appliances, sleek countertops, and ample storage. A spacious first-floor bonus room offers endless possibilities - ideas include a media room, additional living space, or a playroom. Need a quiet space to work or unwind? The dedicated office provides a perfect retreat, while the additional flex space with an attached walk-in closet adds even more functionality to the home. The double garages are the ultimate solution for storage of all kinds.
Each of the generously sized bedrooms comes with its own private bath, offering the ultimate comfort and privacy. The outdoor living area is ideal for relaxing and enjoying the tranquil canal views and for ease of hopping on and off your boat.
Optional upgrades for this home include sleek glass panel garage doors, toe kick tape lighting in the primary closet and a WAC lighting home system.
This Atlantic Beach home provides easy access to local attractions, dining, and the beautiful coastline. Don't miss the opportunity to experience waterfront living at its best!
Contact an agent
Home facts
- Year built:2025
- Listing Id #:100498825
- Added:133 day(s) ago
- Updated:August 15, 2025 at 10:12 AM
Rooms and interior
- Bedrooms:4
- Total bathrooms:6
- Full bathrooms:4
- Half bathrooms:2
- Living area:3,423 sq. ft.
Heating and cooling
- Cooling:Zoned
- Heating:Electric, Heat Pump, Heating, Zoned
Structure and exterior
- Roof:Metal
- Year built:2025
- Building area:3,423 sq. ft.
- Lot area:0.18 Acres
Schools
- High school:West Carteret
- Middle school:Morehead City
- Elementary school:Morehead City Primary
Utilities
- Water:Municipal Water Available
Finances and disclosures
- Price:$2,650,000
- Price per sq. ft.:$774.17
New listings near 121 Sound Drive
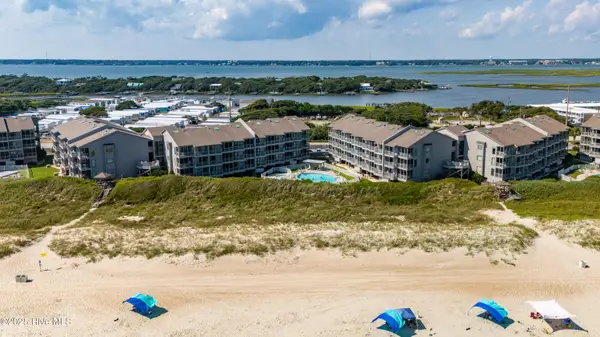 $674,500Pending3 beds 3 baths1,006 sq. ft.
$674,500Pending3 beds 3 baths1,006 sq. ft.2111 W Fort Macon Road #224, Atlantic Beach, NC 28512
MLS# 100523895Listed by: AL WILLIAMS PROPERTIES- New
 $239,900Active1 beds 1 baths612 sq. ft.
$239,900Active1 beds 1 baths612 sq. ft.514 E Ft Macon Road, Atlantic Beach, NC 28512
MLS# 100523444Listed by: REAL BROKER LLC  $389,000Active3 beds 2 baths910 sq. ft.
$389,000Active3 beds 2 baths910 sq. ft.204 Winston Avenue, Atlantic Beach, NC 28512
MLS# 100522388Listed by: SELLINGNORTHCAROLINA.COM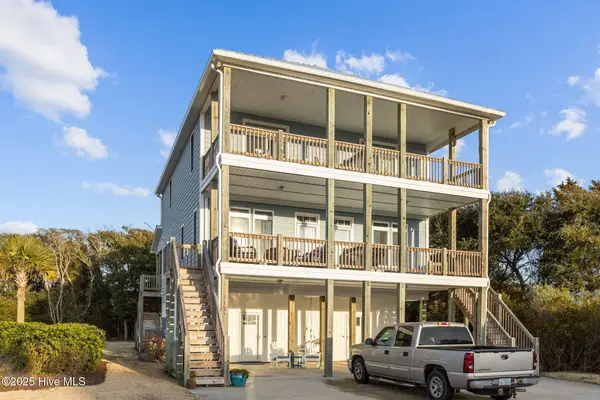 $750,000Active2 beds 4 baths1,936 sq. ft.
$750,000Active2 beds 4 baths1,936 sq. ft.112 Lee Drive #A, Atlantic Beach, NC 28512
MLS# 100522313Listed by: SMITH REALTY GROUP $289,000Active1 beds 2 baths589 sq. ft.
$289,000Active1 beds 2 baths589 sq. ft.1904 E Ft Macon Road #140 A P A T B, Atlantic Beach, NC 28512
MLS# 100522126Listed by: KELLER WILLIAMS CRYSTAL COAST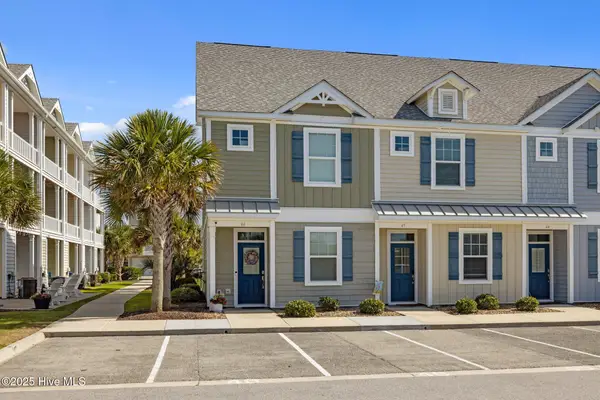 $744,980Active3 beds 4 baths1,554 sq. ft.
$744,980Active3 beds 4 baths1,554 sq. ft.2800 W Fort Macon Road #46, Atlantic Beach, NC 28512
MLS# 100521902Listed by: FATHOM REALTY NC, LLC CARY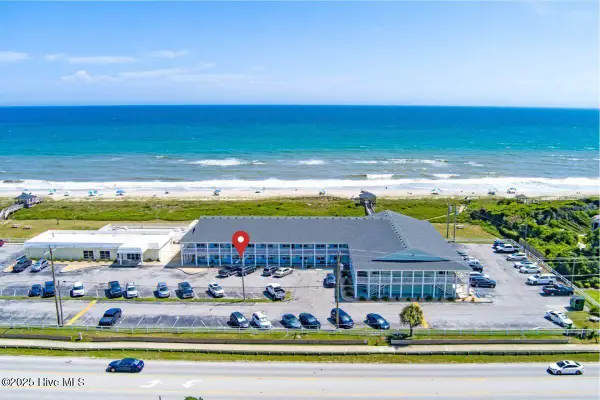 $190,000Pending1 beds 1 baths253 sq. ft.
$190,000Pending1 beds 1 baths253 sq. ft.2401 W Fort Macon Road #124, Atlantic Beach, NC 28512
MLS# 100521369Listed by: BLUEWATER REAL ESTATE - EI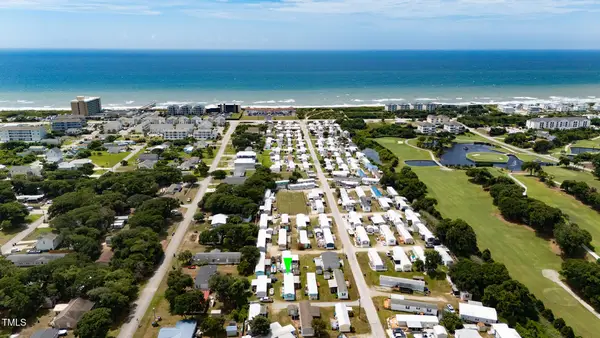 $128,000Active2 beds 1 baths1,460 sq. ft.
$128,000Active2 beds 1 baths1,460 sq. ft.222 Mobile Drive #G, Atlantic Beach, NC 28512
MLS# 10111802Listed by: THE DOUGLAS REALTY GROUP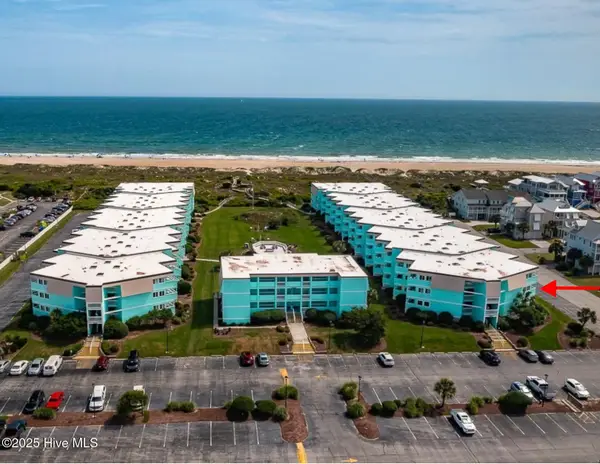 $339,000Active2 beds 2 baths840 sq. ft.
$339,000Active2 beds 2 baths840 sq. ft.301 Commerce Way #260, Atlantic Beach, NC 28512
MLS# 100520768Listed by: KELLER WILLIAMS CRYSTAL COAST $525,000Pending2 beds 2 baths1,005 sq. ft.
$525,000Pending2 beds 2 baths1,005 sq. ft.2305 W Fort Macon Road #308, Atlantic Beach, NC 28512
MLS# 100520254Listed by: BLUE OCEAN REALTY
