145 Hoop Pole Creek Drive #B, Atlantic Beach, NC 28512
Local realty services provided by:Better Homes and Gardens Real Estate Elliott Coastal Living
145 Hoop Pole Creek Drive #B,Atlantic Beach, NC 28512
$615,000
- 3 Beds
- 3 Baths
- 1,702 sq. ft.
- Townhouse
- Active
Listed by: mary jane poineau
Office: coldwell banker sea coast ab
MLS#:100529685
Source:NC_CCAR
Price summary
- Price:$615,000
- Price per sq. ft.:$361.34
About this home
Coastal Retreat with Modern Elegance in Atlantic Beach Nestled in a tranquil setting surrounded by majestic live oaks, this beautifully remodeled townhome is perfectly situated to offer both privacy and convenience. Just moments away from the pristine beaches and vibrant local shopping, this spacious and oversized unit spans 1,702 square feet and boasts 3 bedrooms, 2.5 baths, and a bonus room, making it ideal for those seeking both comfort and style. The interior of this exquisite home has been thoughtfully updated in 2023, showcasing modern finishes and an inviting open layout. The first floor hosts three generously sized bedrooms, each designed for relaxation and rest. A bright and airy bonus room adds versatility to the living space, perfect for a home office, playroom, or additional guest accommodations. Large windows allow natural light to flood the interior while providing stunning views of the lush surroundings. This unit is truly move-in ready, with all furnishings added in 2024 for a fresh, contemporary feel. On the exterior, the property features a large patio that overlooks the serene marsh and creek, offering an idyllic outdoor space for entertaining or unwinding after a day at the beach. As a rear unit, it offers enhanced privacy and is not visible from the street, providing a peaceful sanctuary. The robust windows are rated for 200 MPH winds, ensuring safety and peace of mind. Additionally, the unique layout means there are no common walls, creating a truly singular living experience. You'll also appreciate the convenience of a large outside storage room and the luxury of having no HOA dues. This exceptional property harmoniously blends modern amenities with the charm of coastal living, making it a perfect opportunity for those seeking a serene lifestyle in Atlantic Beach. Don't miss your chance to make this coastal retreat your own!
Contact an agent
Home facts
- Year built:1989
- Listing ID #:100529685
- Added:156 day(s) ago
- Updated:February 13, 2026 at 11:20 AM
Rooms and interior
- Bedrooms:3
- Total bathrooms:3
- Full bathrooms:2
- Half bathrooms:1
- Living area:1,702 sq. ft.
Heating and cooling
- Cooling:Central Air, Heat Pump
- Heating:Electric, Forced Air, Heat Pump, Heating
Structure and exterior
- Roof:Architectural Shingle
- Year built:1989
- Building area:1,702 sq. ft.
- Lot area:0.02 Acres
Schools
- High school:West Carteret
- Middle school:Morehead City
- Elementary school:Morehead City Primary
Utilities
- Water:Water Connected
Finances and disclosures
- Price:$615,000
- Price per sq. ft.:$361.34
New listings near 145 Hoop Pole Creek Drive #B
- New
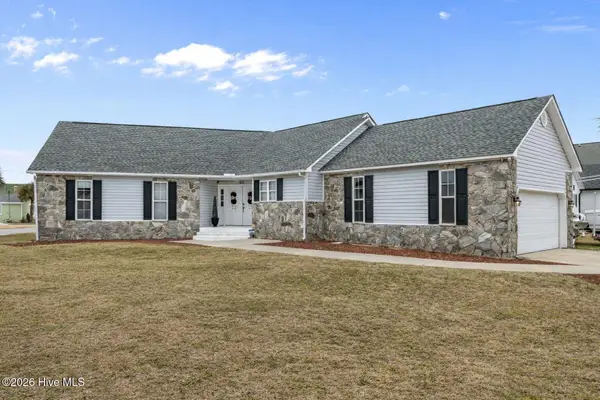 $779,000Active3 beds 2 baths1,684 sq. ft.
$779,000Active3 beds 2 baths1,684 sq. ft.203 Old Causeway Road, Atlantic Beach, NC 28512
MLS# 100553529Listed by: KELLER WILLIAMS CRYSTAL COAST - New
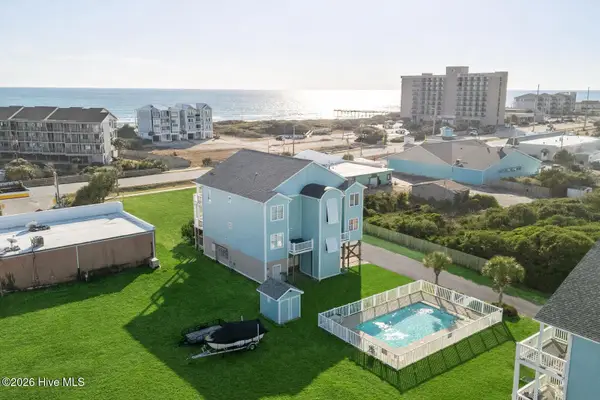 $515,000Active2 beds 2 baths1,265 sq. ft.
$515,000Active2 beds 2 baths1,265 sq. ft.107 Beachwood Drive #2b, Atlantic Beach, NC 28512
MLS# 100553042Listed by: LINDA RIKE REAL ESTATE - New
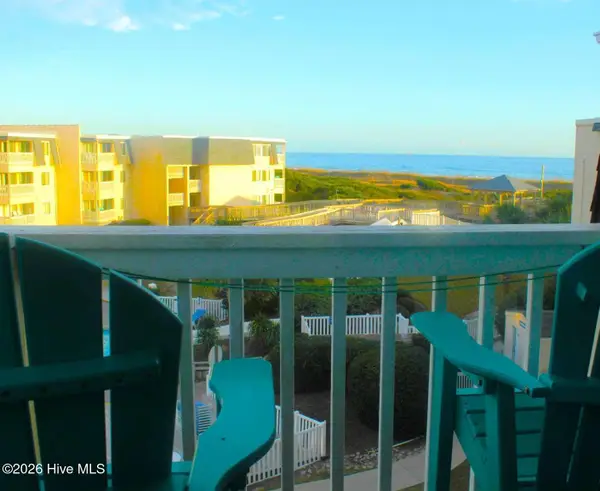 $329,000Active1 beds 2 baths612 sq. ft.
$329,000Active1 beds 2 baths612 sq. ft.1904 E Fort Macon Road #317, Atlantic Beach, NC 28512
MLS# 100552833Listed by: CHOSEN REALTY OF NC 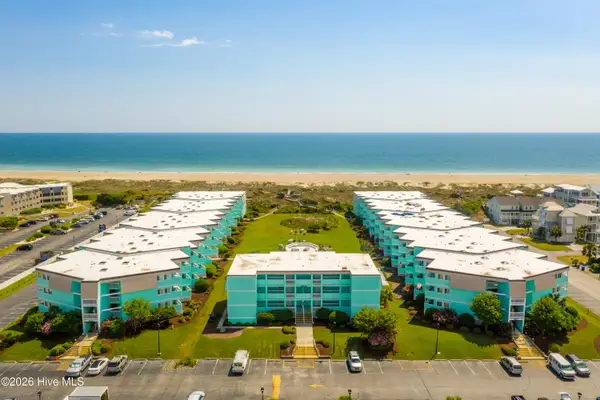 $299,999Active2 beds 2 baths789 sq. ft.
$299,999Active2 beds 2 baths789 sq. ft.301 E Commerce Way Road #107, Atlantic Beach, NC 28512
MLS# 100552269Listed by: REALTY ONE GROUP NAVIGATE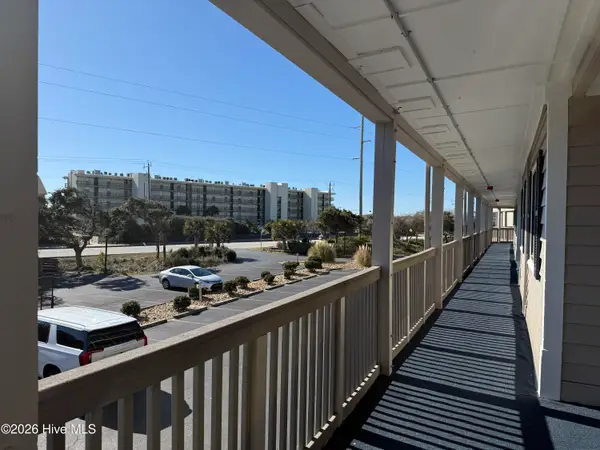 $475,000Active3 beds 3 baths1,080 sq. ft.
$475,000Active3 beds 3 baths1,080 sq. ft.2304 W Ft Macon Road #H115, Atlantic Beach, NC 28512
MLS# 100551673Listed by: COLDWELL BANKER SEA COAST AB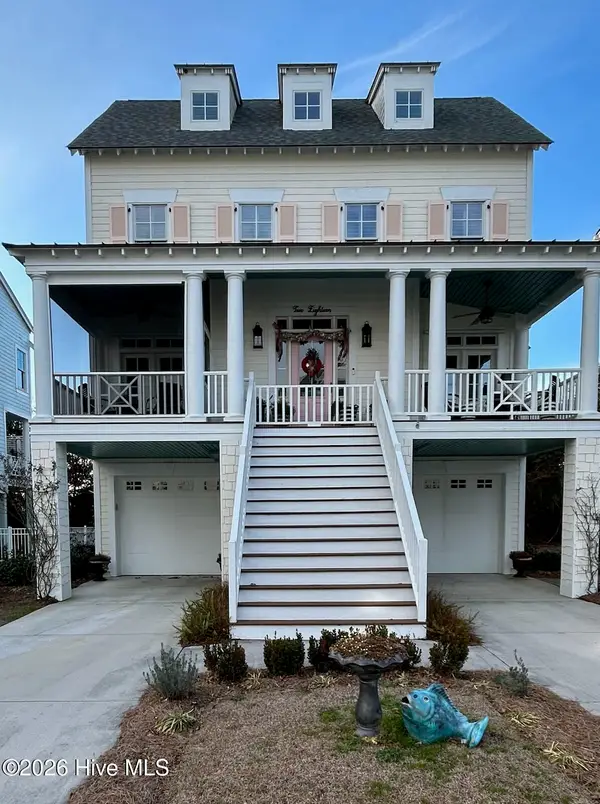 $1,400,000Active5 beds 4 baths2,935 sq. ft.
$1,400,000Active5 beds 4 baths2,935 sq. ft.218 Sound Side Drive, Atlantic Beach, NC 28512
MLS# 100551575Listed by: COLLECTIVE REALTY LLC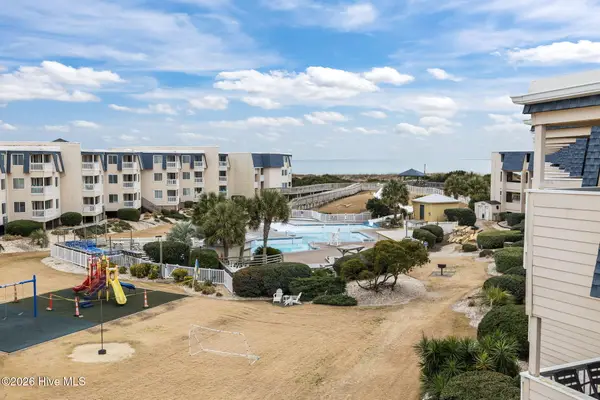 $319,000Active1 beds 2 baths653 sq. ft.
$319,000Active1 beds 2 baths653 sq. ft.1904 E Fort Macon Road #307, Atlantic Beach, NC 28512
MLS# 100551077Listed by: BLUEWATER REAL ESTATE - EI $565,000Active2 beds 2 baths1,170 sq. ft.
$565,000Active2 beds 2 baths1,170 sq. ft.404 Dobbs Street, Atlantic Beach, NC 28512
MLS# 100550979Listed by: LINDA RIKE REAL ESTATE $350,000Pending2 beds 2 baths822 sq. ft.
$350,000Pending2 beds 2 baths822 sq. ft.249 Moonlight Drive, Atlantic Beach, NC 28512
MLS# 100550712Listed by: REAL BROKER LLC $415,000Pending0.5 Acres
$415,000Pending0.5 Acres109 Robin Avenue, Atlantic Beach, NC 28512
MLS# 100550304Listed by: LINDA RIKE REAL ESTATE

