201 Hoop Pole Creek Drive, Atlantic Beach, NC 28512
Local realty services provided by:Better Homes and Gardens Real Estate Elliott Coastal Living
201 Hoop Pole Creek Drive,Atlantic Beach, NC 28512
$895,000
- 4 Beds
- 3 Baths
- 2,770 sq. ft.
- Single family
- Active
Listed by: susan stallings
Office: coldwell banker sea coast ab
MLS#:100533115
Source:NC_CCAR
Price summary
- Price:$895,000
- Price per sq. ft.:$323.1
About this home
Welcome to 201 Hoop Pole Creek Drive, where coastal living shines! This spacious 4-bedroom home features an open floor plan, offering both comfort and flexibility, along with a recreational room/flex space that adapts to your lifestyle. Recently updated, the main living area has been beautifully remodeled within the last year. The home also features 8 brand-new windows, a new front door, Bahama shutters (with 4 more on order), and a roll-down hurricane shutter over the patio glass doors—providing style and peace of mind. Major systems are in excellent condition with a new HVAC installed in 2024 and a water heater replaced in 2023.
Outdoor living is a highlight—relax on the peaceful covered back porch overlooking the serene yard or gather in the additional outdoor space with a firepit, perfect for evenings under the stars. A beautifully landscaped corner lot offers plenty of room to park a boat, while storage buildings keep all your coastal gear organized.
Inside, the open flow between living, dining, and kitchen spaces makes entertaining easy. Multiple bedrooms and entertainment areas provide comfort for family and guests, making the home ideal as a full-time residence, vacation retreat, or short-term rental investment such as Airbnb.
The location is unbeatable—nestled between Atlantic Beach and Emerald Isle, and just blocks from the beach. Explore the nearby Hoop Pole Creek Nature Trail, enjoy waterfront dining and shopping in Morehead City, or visit the historic streets of Beaufort. With boating, fishing, and beach adventures at your fingertips, this home is your gateway to the Crystal Coast lifestyle.
201 Hoop Pole Creek Drive delivers it all—modern updates, flexible living, and an outstanding location along the coast.
Contact an agent
Home facts
- Year built:1985
- Listing ID #:100533115
- Added:139 day(s) ago
- Updated:February 13, 2026 at 11:20 AM
Rooms and interior
- Bedrooms:4
- Total bathrooms:3
- Full bathrooms:2
- Half bathrooms:1
- Living area:2,770 sq. ft.
Heating and cooling
- Cooling:Heat Pump
- Heating:Electric, Forced Air, Heat Pump, Heating
Structure and exterior
- Roof:Architectural Shingle
- Year built:1985
- Building area:2,770 sq. ft.
- Lot area:0.37 Acres
Schools
- High school:West Carteret
- Middle school:Morehead City
- Elementary school:Morehead City Elem
Utilities
- Water:Water Connected
Finances and disclosures
- Price:$895,000
- Price per sq. ft.:$323.1
New listings near 201 Hoop Pole Creek Drive
- New
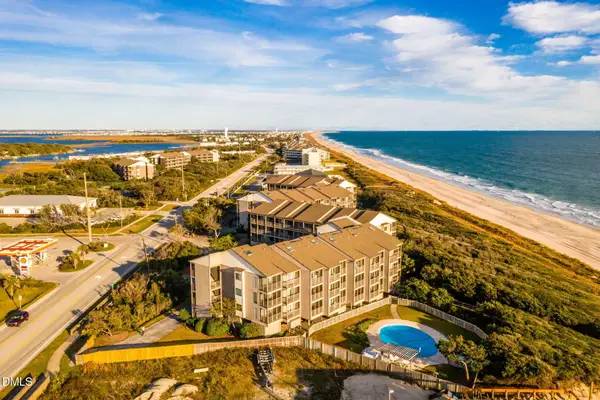 $465,000Active3 beds 3 baths1,000 sq. ft.
$465,000Active3 beds 3 baths1,000 sq. ft.2308 W Ft Macon Road #204 H, Atlantic Beach, NC 28512
MLS# 10146517Listed by: EXP REALTY, LLC - C - New
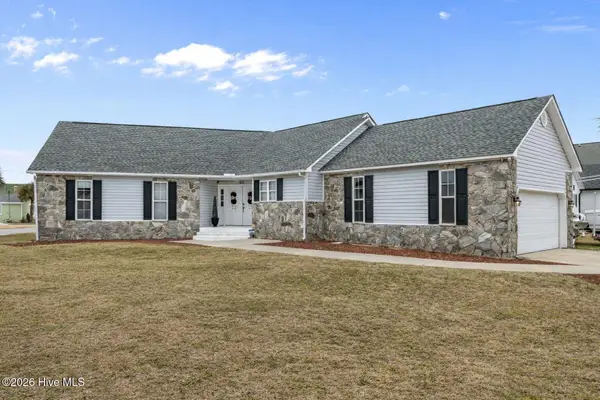 $779,000Active3 beds 2 baths1,684 sq. ft.
$779,000Active3 beds 2 baths1,684 sq. ft.203 Old Causeway Road, Atlantic Beach, NC 28512
MLS# 100553529Listed by: KELLER WILLIAMS CRYSTAL COAST - New
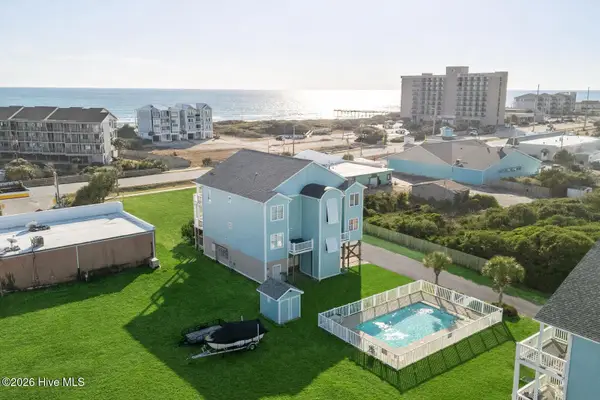 $515,000Active2 beds 2 baths1,265 sq. ft.
$515,000Active2 beds 2 baths1,265 sq. ft.107 Beachwood Drive #2b, Atlantic Beach, NC 28512
MLS# 100553042Listed by: LINDA RIKE REAL ESTATE - New
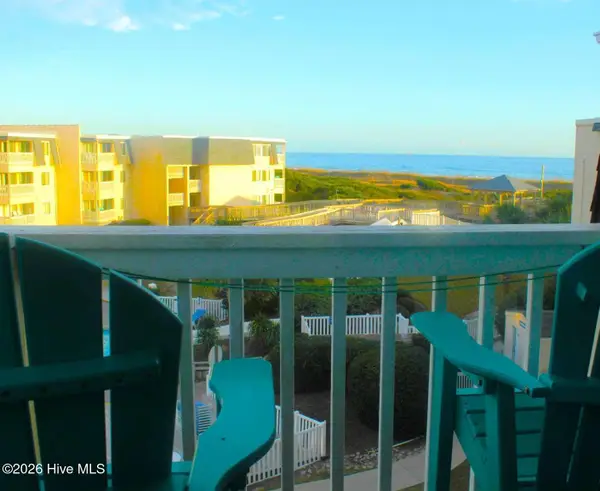 $329,000Active1 beds 2 baths612 sq. ft.
$329,000Active1 beds 2 baths612 sq. ft.1904 E Fort Macon Road #317, Atlantic Beach, NC 28512
MLS# 100552833Listed by: CHOSEN REALTY OF NC 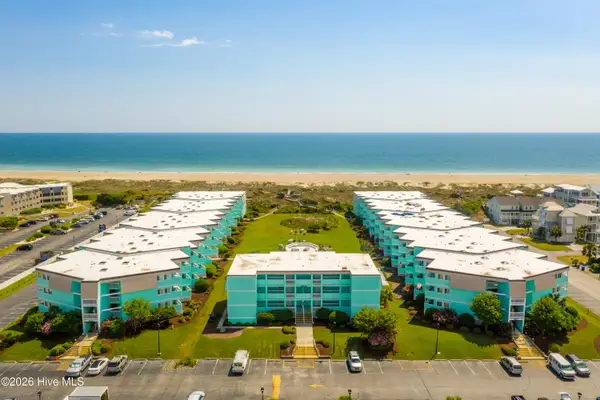 $299,999Active2 beds 2 baths789 sq. ft.
$299,999Active2 beds 2 baths789 sq. ft.301 E Commerce Way Road #107, Atlantic Beach, NC 28512
MLS# 100552269Listed by: REALTY ONE GROUP NAVIGATE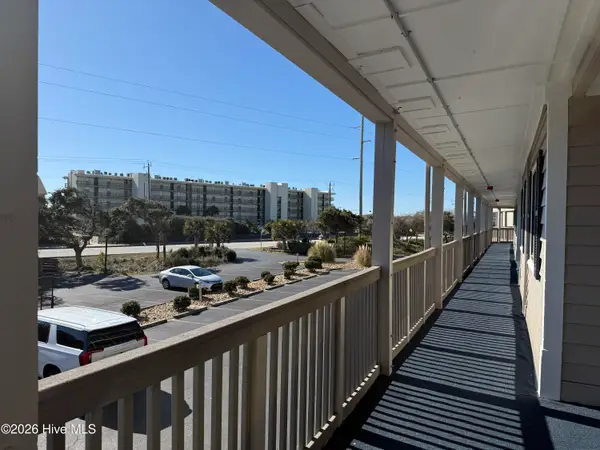 $475,000Active3 beds 3 baths1,080 sq. ft.
$475,000Active3 beds 3 baths1,080 sq. ft.2304 W Ft Macon Road #H115, Atlantic Beach, NC 28512
MLS# 100551673Listed by: COLDWELL BANKER SEA COAST AB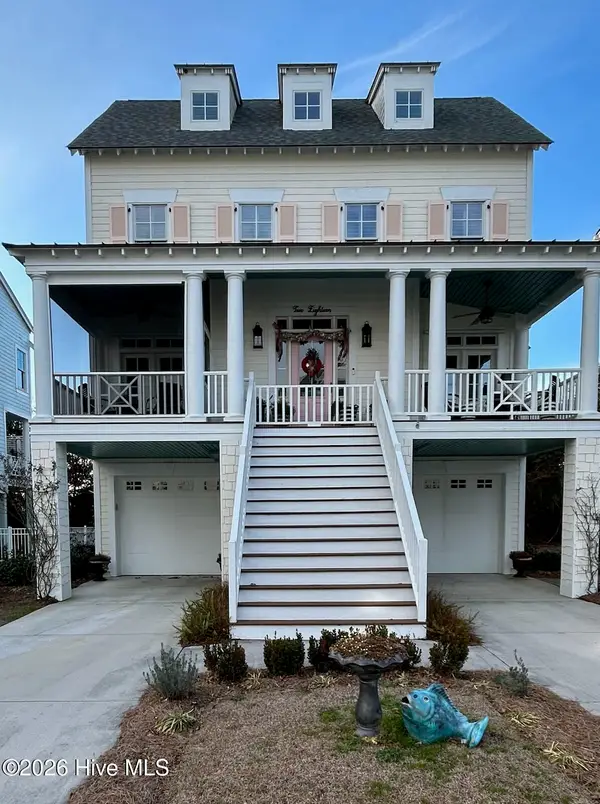 $1,400,000Active5 beds 4 baths2,935 sq. ft.
$1,400,000Active5 beds 4 baths2,935 sq. ft.218 Sound Side Drive, Atlantic Beach, NC 28512
MLS# 100551575Listed by: COLLECTIVE REALTY LLC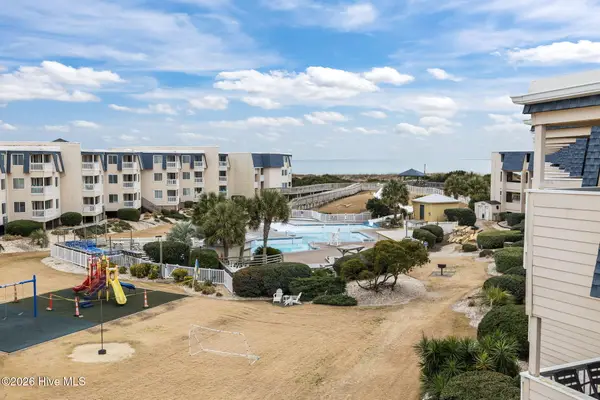 $319,000Active1 beds 2 baths653 sq. ft.
$319,000Active1 beds 2 baths653 sq. ft.1904 E Fort Macon Road #307, Atlantic Beach, NC 28512
MLS# 100551077Listed by: BLUEWATER REAL ESTATE - EI $565,000Active2 beds 2 baths1,170 sq. ft.
$565,000Active2 beds 2 baths1,170 sq. ft.404 Dobbs Street, Atlantic Beach, NC 28512
MLS# 100550979Listed by: LINDA RIKE REAL ESTATE $350,000Pending2 beds 2 baths822 sq. ft.
$350,000Pending2 beds 2 baths822 sq. ft.249 Moonlight Drive, Atlantic Beach, NC 28512
MLS# 100550712Listed by: REAL BROKER LLC

