241 Moonlight Drive, Atlantic Beach, NC 28512
Local realty services provided by:Better Homes and Gardens Real Estate Lifestyle Property Partners
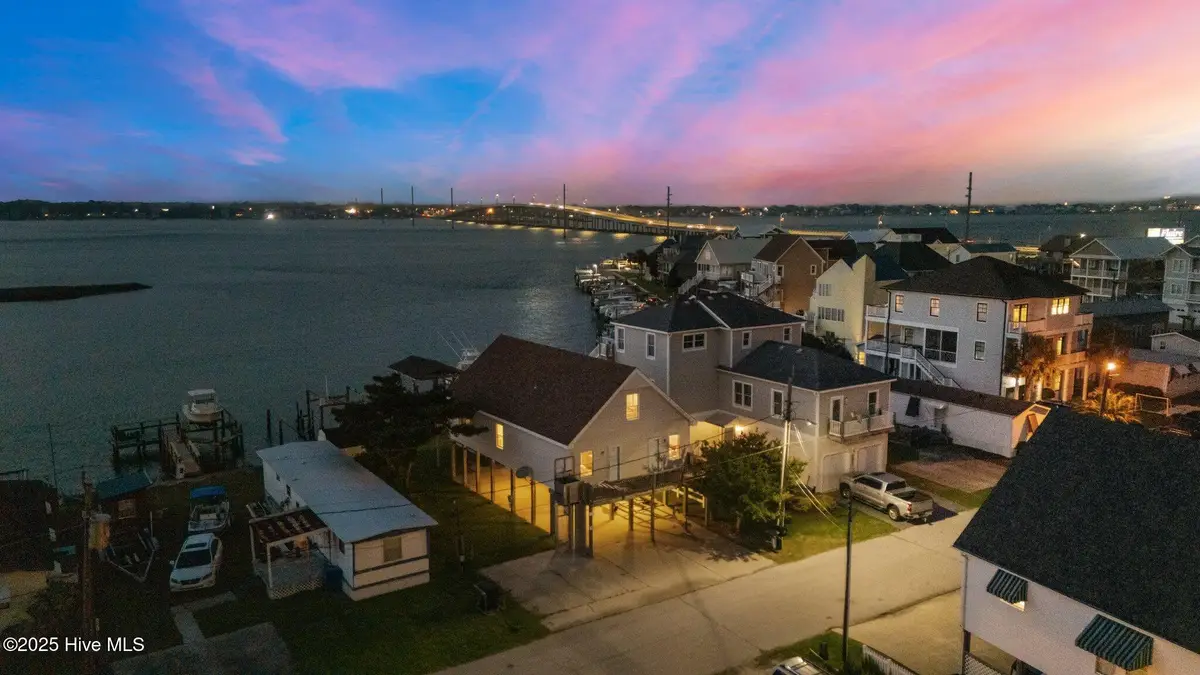
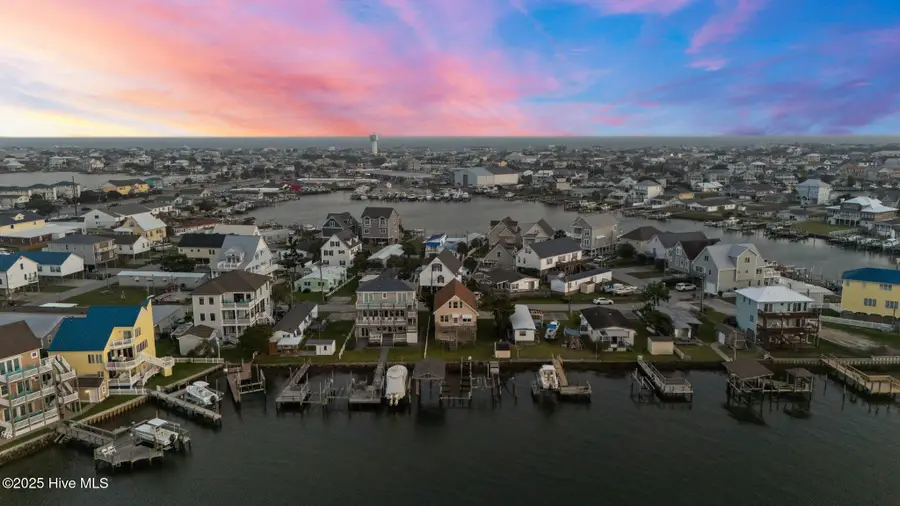

Listed by:katie holloman
Office:haystack realty group
MLS#:100510542
Source:NC_CCAR
Price summary
- Price:$1,090,000
- Price per sq. ft.:$581.02
About this home
There are beach houses, and then there are rare coastal gems like this. Positioned along one of the most desirable stretches of Atlantic Beach, this waterfront retreat offers sweeping views, breathtaking sunsets, and dock access that makes life on the water easy and unforgettable.
The main level features an open-concept living space with 2 bedrooms, 2 full bathrooms, an additional space that can be used as a 3rd bedroom and a walk-in pantry, all overlooking the back deck and more than 180 degrees of water views. The top-floor bonus room with a full bath and expansive vistas across the sound adds flexible space for guests, a creative studio, or a peaceful retreat.
The ground floor includes convenient storage area and a dedicated laundry space, perfect for keeping beach gear organized.
While the location and views steal the show, the home itself offers a unique opportunity. With thoughtful updates and a touch of care, you could truly make this your coastal dream home. Whether you're seeking a weekend getaway or a place to settle in and savor the salt air, this one stands out.
Tucked within walking distance to popular restaurants and local favorites and with your boat docked out back, this is the kind of place that brings the best of Atlantic Beach right to your doorstep.
Contact an agent
Home facts
- Year built:1989
- Listing Id #:100510542
- Added:76 day(s) ago
- Updated:August 03, 2025 at 04:47 PM
Rooms and interior
- Bedrooms:2
- Total bathrooms:2
- Full bathrooms:2
- Living area:1,876 sq. ft.
Heating and cooling
- Cooling:Central Air
- Heating:Electric, Heat Pump, Heating
Structure and exterior
- Roof:Architectural Shingle
- Year built:1989
- Building area:1,876 sq. ft.
- Lot area:0.11 Acres
Schools
- High school:West Carteret
- Middle school:Morehead City
- Elementary school:Morehead City Elem
Finances and disclosures
- Price:$1,090,000
- Price per sq. ft.:$581.02
- Tax amount:$2,468 (2025)
New listings near 241 Moonlight Drive
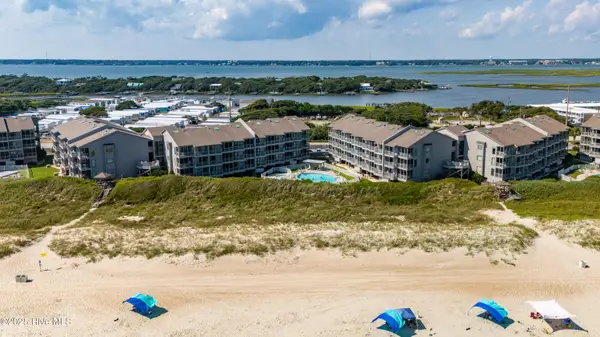 $674,500Pending3 beds 3 baths1,006 sq. ft.
$674,500Pending3 beds 3 baths1,006 sq. ft.2111 W Fort Macon Road #224, Atlantic Beach, NC 28512
MLS# 100523895Listed by: AL WILLIAMS PROPERTIES- New
 $239,900Active1 beds 1 baths612 sq. ft.
$239,900Active1 beds 1 baths612 sq. ft.514 E Ft Macon Road, Atlantic Beach, NC 28512
MLS# 100523444Listed by: REAL BROKER LLC  $389,000Active3 beds 2 baths910 sq. ft.
$389,000Active3 beds 2 baths910 sq. ft.204 Winston Avenue, Atlantic Beach, NC 28512
MLS# 100522388Listed by: SELLINGNORTHCAROLINA.COM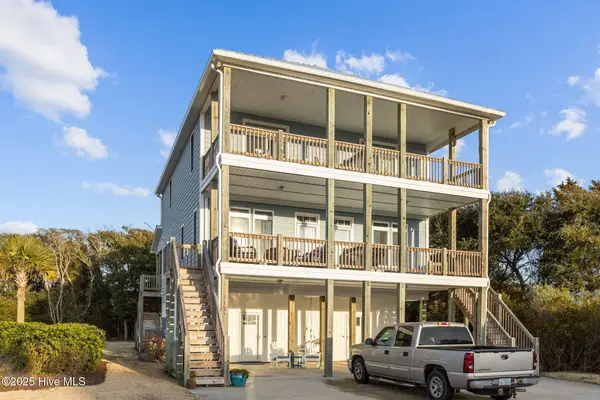 $750,000Active2 beds 4 baths1,936 sq. ft.
$750,000Active2 beds 4 baths1,936 sq. ft.112 Lee Drive #A, Atlantic Beach, NC 28512
MLS# 100522313Listed by: SMITH REALTY GROUP $289,000Active1 beds 2 baths589 sq. ft.
$289,000Active1 beds 2 baths589 sq. ft.1904 E Ft Macon Road #140 A P A T B, Atlantic Beach, NC 28512
MLS# 100522126Listed by: KELLER WILLIAMS CRYSTAL COAST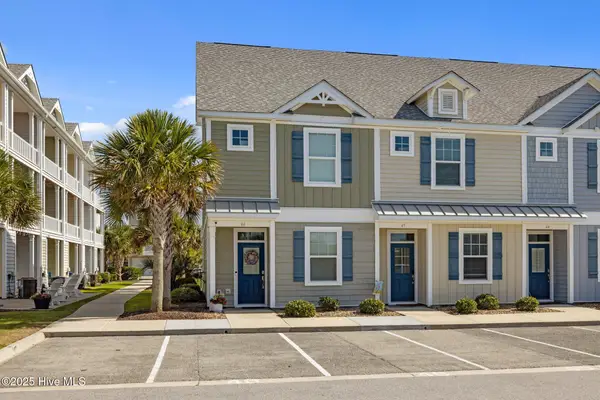 $744,980Active3 beds 4 baths1,554 sq. ft.
$744,980Active3 beds 4 baths1,554 sq. ft.2800 W Fort Macon Road #46, Atlantic Beach, NC 28512
MLS# 100521902Listed by: FATHOM REALTY NC, LLC CARY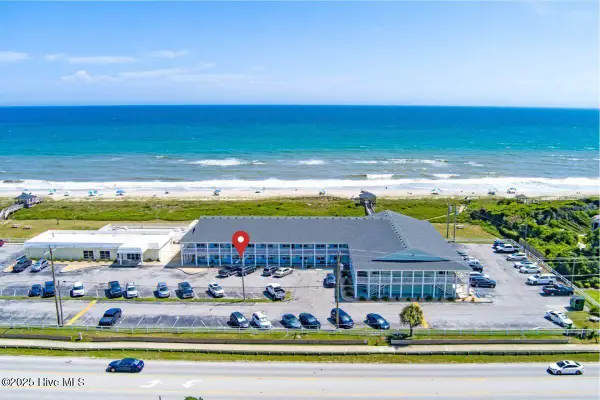 $190,000Pending1 beds 1 baths253 sq. ft.
$190,000Pending1 beds 1 baths253 sq. ft.2401 W Fort Macon Road #124, Atlantic Beach, NC 28512
MLS# 100521369Listed by: BLUEWATER REAL ESTATE - EI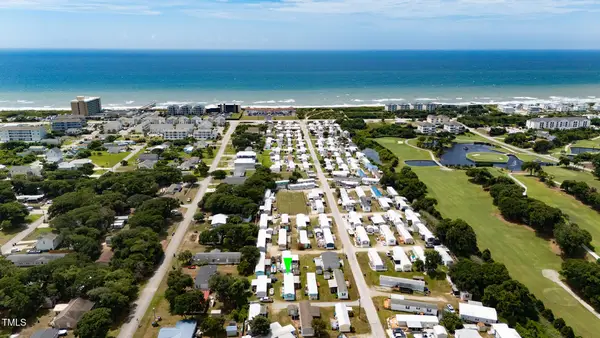 $128,000Active2 beds 1 baths1,460 sq. ft.
$128,000Active2 beds 1 baths1,460 sq. ft.222 Mobile Drive #G, Atlantic Beach, NC 28512
MLS# 10111802Listed by: THE DOUGLAS REALTY GROUP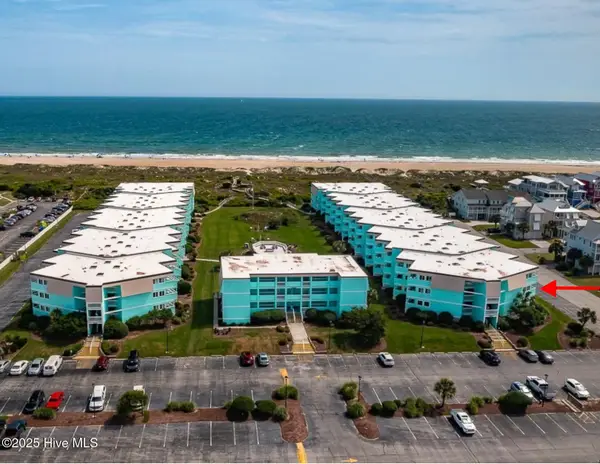 $339,000Active2 beds 2 baths840 sq. ft.
$339,000Active2 beds 2 baths840 sq. ft.301 Commerce Way #260, Atlantic Beach, NC 28512
MLS# 100520768Listed by: KELLER WILLIAMS CRYSTAL COAST $525,000Pending2 beds 2 baths1,005 sq. ft.
$525,000Pending2 beds 2 baths1,005 sq. ft.2305 W Fort Macon Road #308, Atlantic Beach, NC 28512
MLS# 100520254Listed by: BLUE OCEAN REALTY
