302 Glenn Street, Atlantic Beach, NC 28512
Local realty services provided by:Better Homes and Gardens Real Estate Elliott Coastal Living
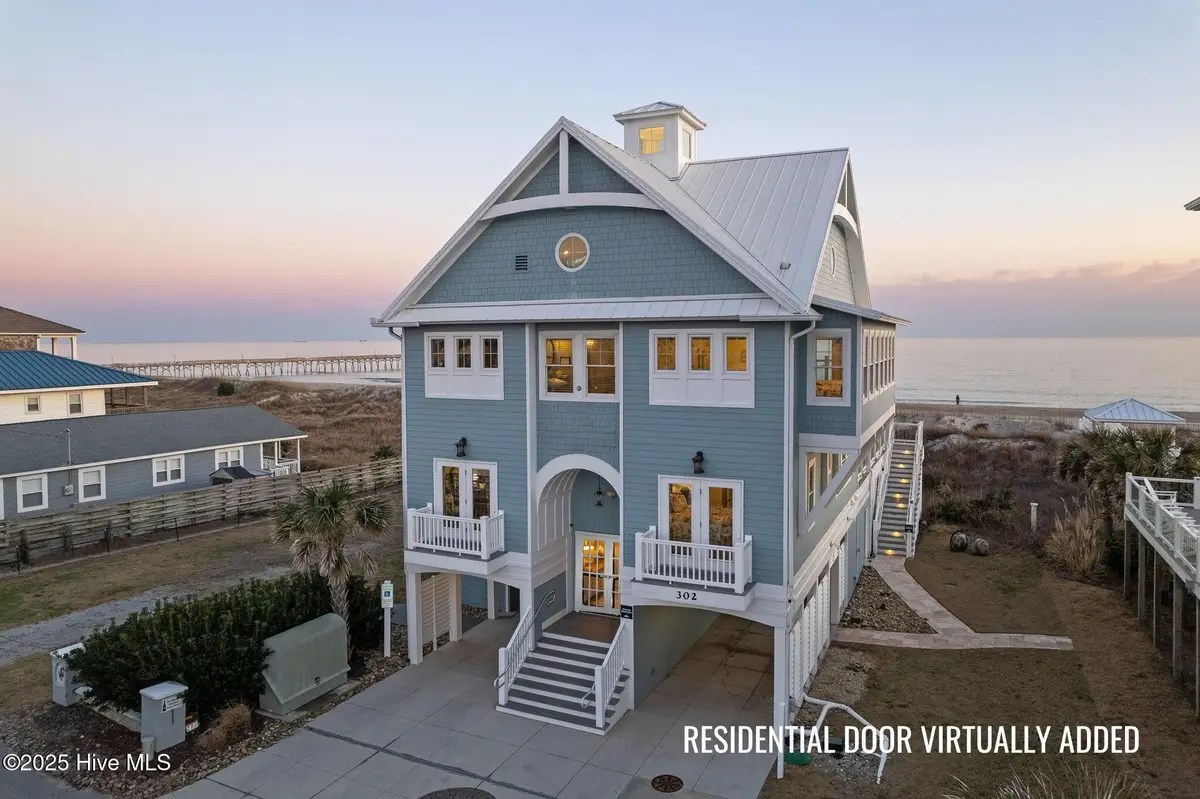
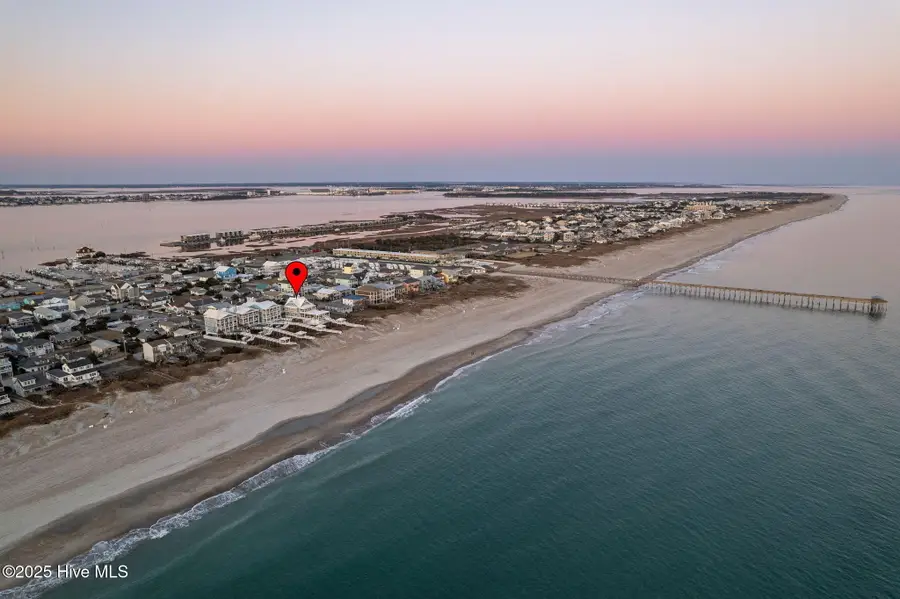

302 Glenn Street,Atlantic Beach, NC 28512
$2,599,900
- 2 Beds
- 4 Baths
- 2,874 sq. ft.
- Single family
- Active
Listed by:mary cheatham king real estate team
Office:keller williams crystal coast
MLS#:100494179
Source:NC_CCAR
Price summary
- Price:$2,599,900
- Price per sq. ft.:$904.63
About this home
Come take in the view from the largest oceanfront deck on the Crystal Coast, featuring an impressive 1,500 sq. ft. of entertaining space! With a 4-bedroom septic system in place, endless opportunities await with this unique property. With a few modifications, the layout can be made into an incredible short-term rental or primary residence. The reverse floor plan is designed to maximize panoramic views of the Atlantic Ocean and its wide, sandy beaches. With all floors easily accessible via a 3-stop elevator, this home offers a truly stunning coastal experience
As you step out onto the oceanfront deck, adjust to all seasons with the touch of a button, thanks to a custom-designed outdoor electric pergola system, electric vinyl screens, removable overhead heaters, and a built-in audio system. This expansive deck can host over 100+ guests and is rated to support a pool (see virtual pool rendering in photos). Follow your private walkway to the beach via an oversized gazebo equipped with accent lighting, electricity, and water. Situated within steps of the Oceanana Pier and prime Atlantic Beach shopping and dining, this central location is also a short drive from the Morehead City and Beaufort waterfronts. 302 Glenn Street is the perfect blend of convenience and coastal charm. Adjacent vacant lot is also available for purchase (MLS 100494181)
Contact an agent
Home facts
- Year built:2014
- Listing Id #:100494179
- Added:154 day(s) ago
- Updated:August 15, 2025 at 10:12 AM
Rooms and interior
- Bedrooms:2
- Total bathrooms:4
- Full bathrooms:2
- Half bathrooms:2
- Living area:2,874 sq. ft.
Heating and cooling
- Cooling:Central Air
- Heating:Electric, Heat Pump, Heating
Structure and exterior
- Roof:Metal
- Year built:2014
- Building area:2,874 sq. ft.
- Lot area:0.14 Acres
Schools
- High school:West Carteret
- Middle school:Morehead City
- Elementary school:Morehead City Primary
Utilities
- Water:Municipal Water Available
Finances and disclosures
- Price:$2,599,900
- Price per sq. ft.:$904.63
- Tax amount:$8,009 (2025)
New listings near 302 Glenn Street
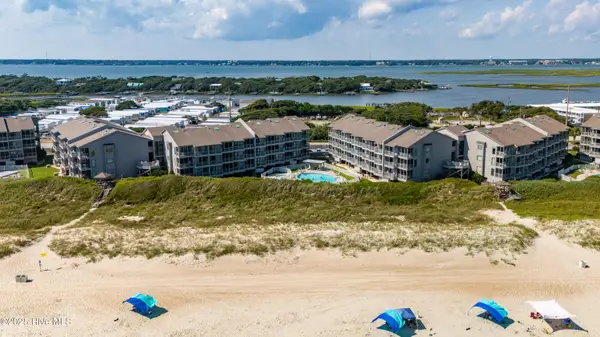 $674,500Pending3 beds 3 baths1,006 sq. ft.
$674,500Pending3 beds 3 baths1,006 sq. ft.2111 W Fort Macon Road #224, Atlantic Beach, NC 28512
MLS# 100523895Listed by: AL WILLIAMS PROPERTIES- New
 $239,900Active1 beds 1 baths612 sq. ft.
$239,900Active1 beds 1 baths612 sq. ft.514 E Ft Macon Road, Atlantic Beach, NC 28512
MLS# 100523444Listed by: REAL BROKER LLC  $389,000Active3 beds 2 baths910 sq. ft.
$389,000Active3 beds 2 baths910 sq. ft.204 Winston Avenue, Atlantic Beach, NC 28512
MLS# 100522388Listed by: SELLINGNORTHCAROLINA.COM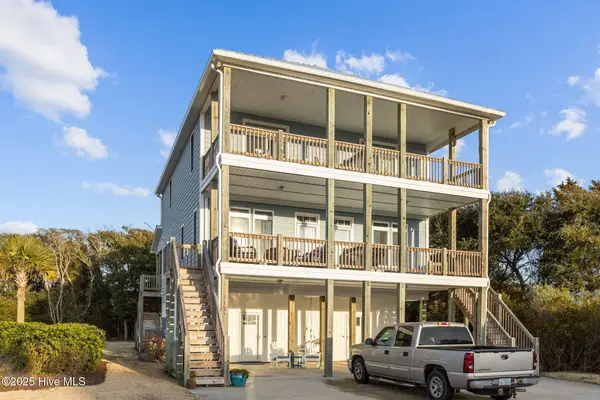 $750,000Active2 beds 4 baths1,936 sq. ft.
$750,000Active2 beds 4 baths1,936 sq. ft.112 Lee Drive #A, Atlantic Beach, NC 28512
MLS# 100522313Listed by: SMITH REALTY GROUP $289,000Active1 beds 2 baths589 sq. ft.
$289,000Active1 beds 2 baths589 sq. ft.1904 E Ft Macon Road #140 A P A T B, Atlantic Beach, NC 28512
MLS# 100522126Listed by: KELLER WILLIAMS CRYSTAL COAST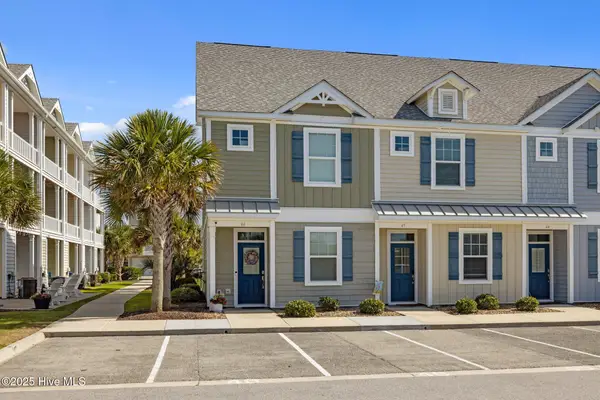 $744,980Active3 beds 4 baths1,554 sq. ft.
$744,980Active3 beds 4 baths1,554 sq. ft.2800 W Fort Macon Road #46, Atlantic Beach, NC 28512
MLS# 100521902Listed by: FATHOM REALTY NC, LLC CARY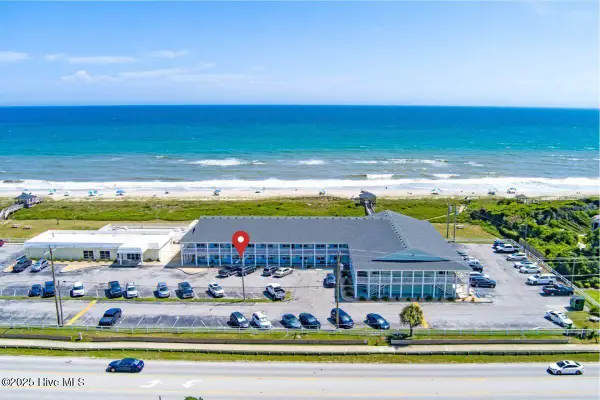 $190,000Pending1 beds 1 baths253 sq. ft.
$190,000Pending1 beds 1 baths253 sq. ft.2401 W Fort Macon Road #124, Atlantic Beach, NC 28512
MLS# 100521369Listed by: BLUEWATER REAL ESTATE - EI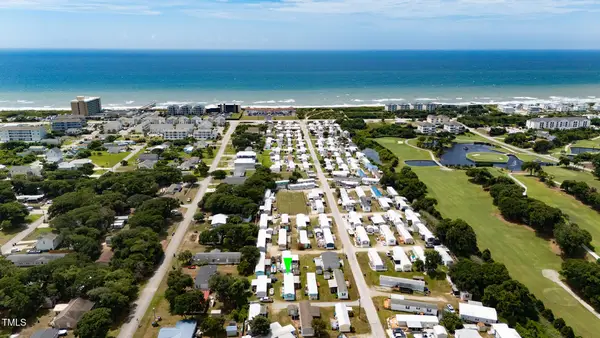 $128,000Active2 beds 1 baths1,460 sq. ft.
$128,000Active2 beds 1 baths1,460 sq. ft.222 Mobile Drive #G, Atlantic Beach, NC 28512
MLS# 10111802Listed by: THE DOUGLAS REALTY GROUP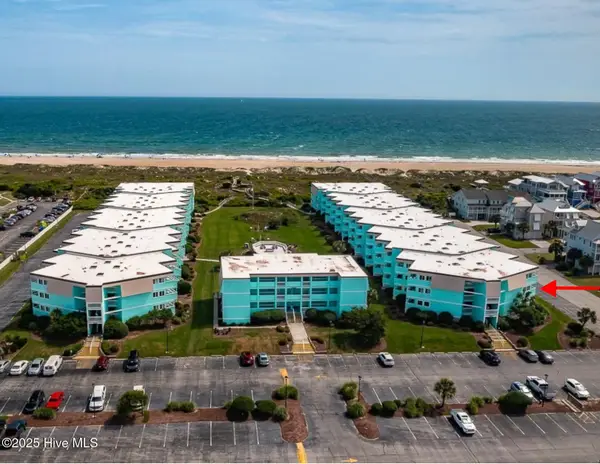 $339,000Active2 beds 2 baths840 sq. ft.
$339,000Active2 beds 2 baths840 sq. ft.301 Commerce Way #260, Atlantic Beach, NC 28512
MLS# 100520768Listed by: KELLER WILLIAMS CRYSTAL COAST $525,000Pending2 beds 2 baths1,005 sq. ft.
$525,000Pending2 beds 2 baths1,005 sq. ft.2305 W Fort Macon Road #308, Atlantic Beach, NC 28512
MLS# 100520254Listed by: BLUE OCEAN REALTY
