710 Atlantic Beach Causeway #A, Atlantic Beach, NC 28512
Local realty services provided by:Better Homes and Gardens Real Estate Lifestyle Property Partners
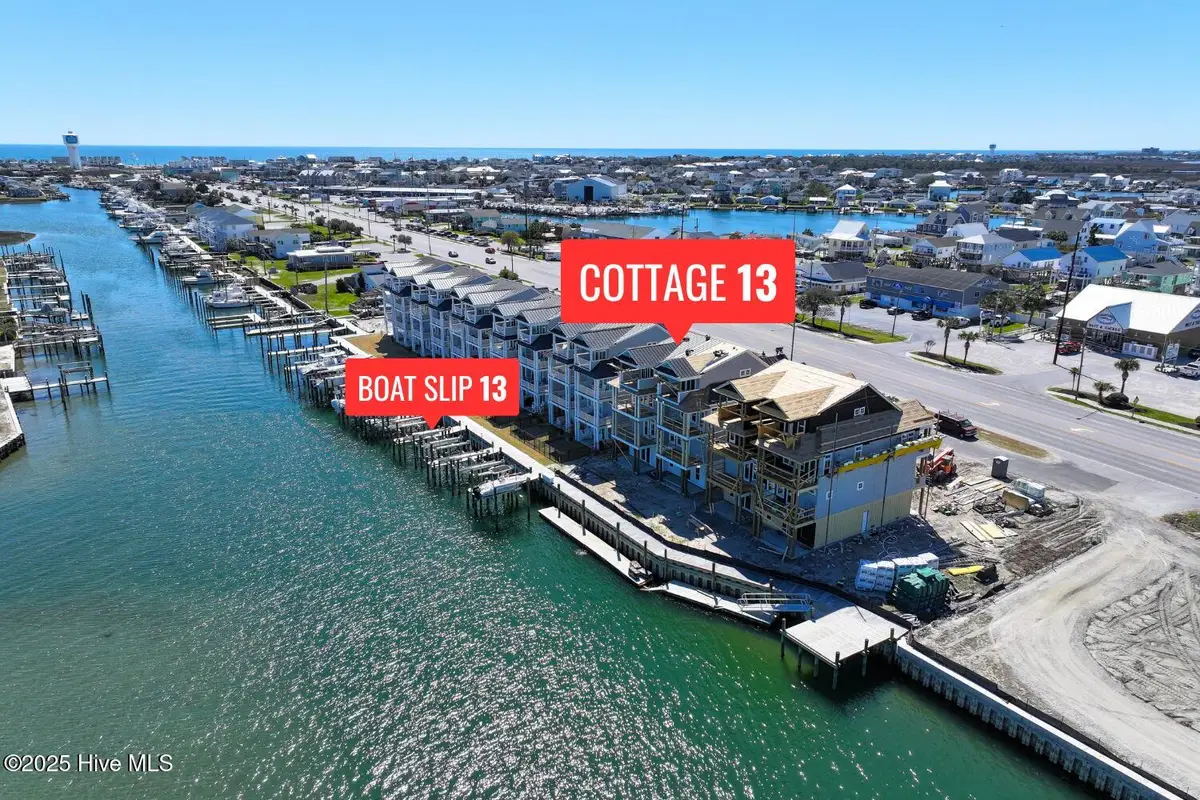
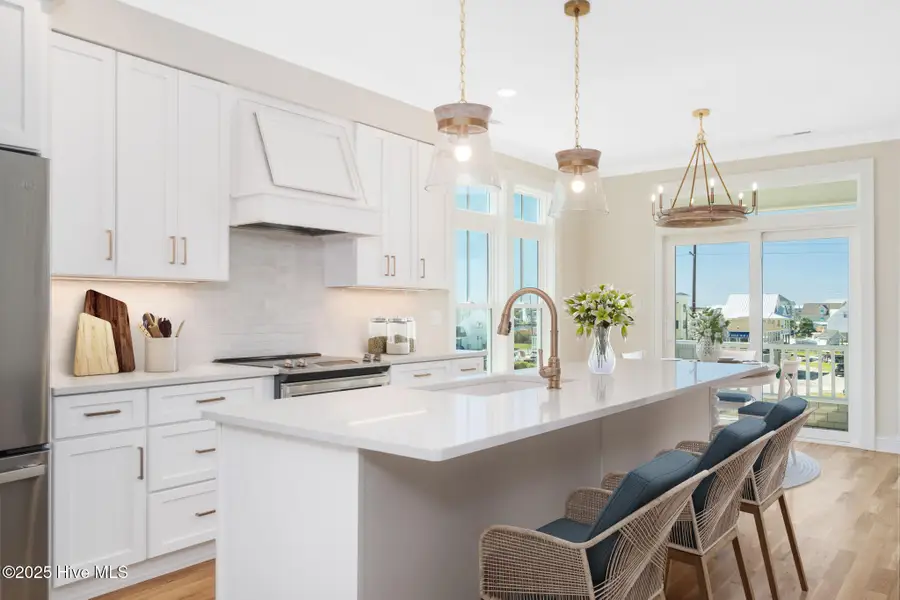
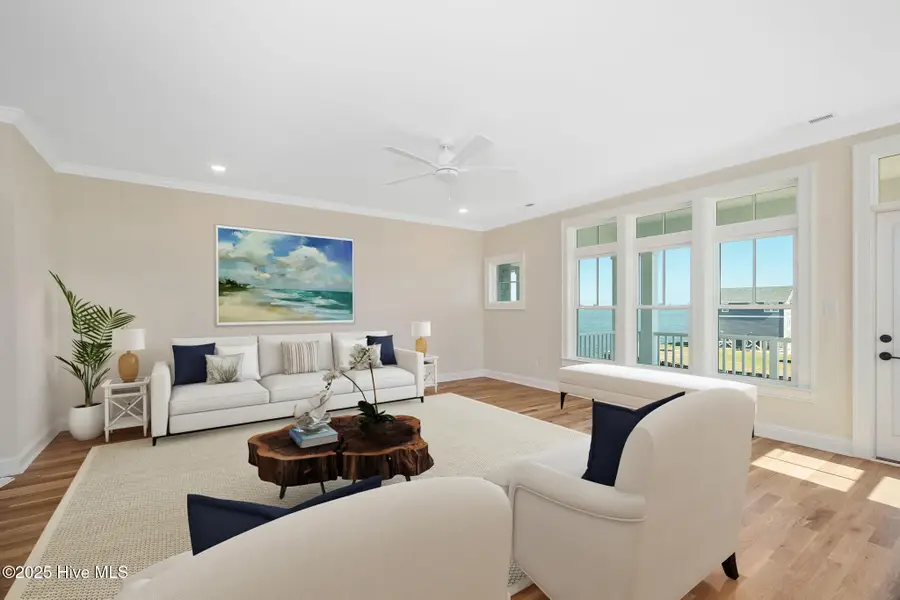
710 Atlantic Beach Causeway #A,Atlantic Beach, NC 28512
$1,599,000
- 3 Beds
- 5 Baths
- 2,706 sq. ft.
- Townhouse
- Pending
Listed by:mary cheatham king real estate team
Office:keller williams crystal coast
MLS#:100501928
Source:NC_CCAR
Price summary
- Price:$1,599,000
- Price per sq. ft.:$590.91
About this home
The one you've been waiting for! Wide-open views of Bogue Sound are all you see from this brand new, upgraded townhome. You'll love the contemporary style paired with upscale finishes and the laid-back charm of waterfront living with your boat right at your back door. Nestled within an exclusive enclave of 16 luxury townhome each with a private boat slip, Showboat's location is ideal for spontaneous island hopping, sunsets on the porch, and peaceful mornings on the water.
Step inside and you'll find a bright, open-concept interior designed for both relaxation and entertaining with upgrades at every turn. Natural light floods the space, highlighting the thoughtful design throughout. The main level features stainless steel GE Cafe appliances, a vent hood upgrade, and a striking kitchen island perfect for hosting. A chic half bath is elevated with elegant wainscotting and grasscloth wallpaper, while coastal-inspired shiplap accents appear throughout the home, adding warmth and texture.
Cottage 13 offers three spacious bedrooms (plus a large bonus room) and four and a half beautifully designed bathrooms, providing ample room for family, guests, or quiet weekends away. A private 4-stop elevator adds both convenience and a touch of everyday luxury as you move between floors.
Additional functional upgrades include a water softener system and an enclosed outdoor shower- ideal after a day on the boat or sandy beach strolls.
Start your mornings with views of the sunrise over the water, and wind down each evening looking out a Bogue Sound. Whether you're gathering with friends, cruising the waterways, or simply enjoying the serene setting, Showboat Cottage 13 is your gateway to coastal living at its finest.
Contact an agent
Home facts
- Year built:2025
- Listing Id #:100501928
- Added:118 day(s) ago
- Updated:August 12, 2025 at 07:39 AM
Rooms and interior
- Bedrooms:3
- Total bathrooms:5
- Full bathrooms:4
- Half bathrooms:1
- Living area:2,706 sq. ft.
Heating and cooling
- Heating:Electric, Heat Pump, Heating
Structure and exterior
- Roof:Metal
- Year built:2025
- Building area:2,706 sq. ft.
- Lot area:0.04 Acres
Schools
- High school:West Carteret
- Middle school:Morehead City
- Elementary school:Morehead City Elem
Utilities
- Water:Municipal Water Available
Finances and disclosures
- Price:$1,599,000
- Price per sq. ft.:$590.91
- Tax amount:$1,437 (2023)
New listings near 710 Atlantic Beach Causeway #A
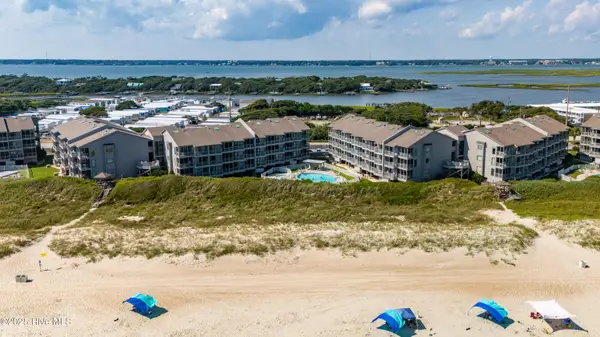 $674,500Pending3 beds 3 baths1,006 sq. ft.
$674,500Pending3 beds 3 baths1,006 sq. ft.2111 W Fort Macon Road #224, Atlantic Beach, NC 28512
MLS# 100523895Listed by: AL WILLIAMS PROPERTIES- New
 $239,900Active1 beds 1 baths612 sq. ft.
$239,900Active1 beds 1 baths612 sq. ft.514 E Ft Macon Road, Atlantic Beach, NC 28512
MLS# 100523444Listed by: REAL BROKER LLC  $389,000Active3 beds 2 baths910 sq. ft.
$389,000Active3 beds 2 baths910 sq. ft.204 Winston Avenue, Atlantic Beach, NC 28512
MLS# 100522388Listed by: SELLINGNORTHCAROLINA.COM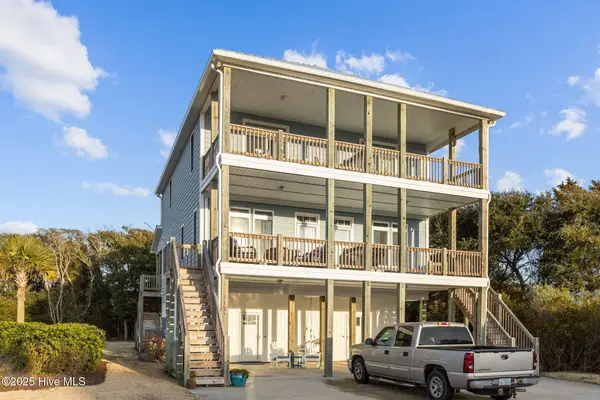 $750,000Active2 beds 4 baths1,936 sq. ft.
$750,000Active2 beds 4 baths1,936 sq. ft.112 Lee Drive #A, Atlantic Beach, NC 28512
MLS# 100522313Listed by: SMITH REALTY GROUP $289,000Active1 beds 2 baths589 sq. ft.
$289,000Active1 beds 2 baths589 sq. ft.1904 E Ft Macon Road #140 A P A T B, Atlantic Beach, NC 28512
MLS# 100522126Listed by: KELLER WILLIAMS CRYSTAL COAST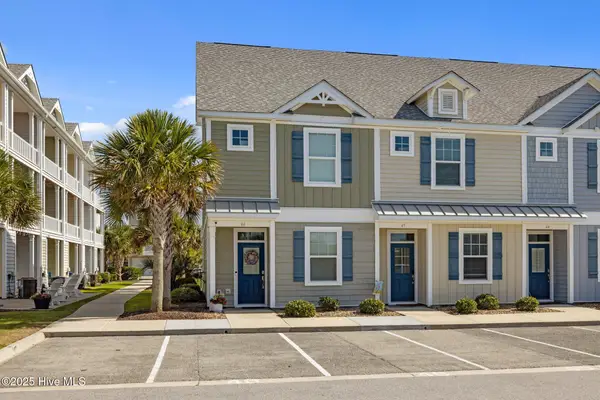 $744,980Active3 beds 4 baths1,554 sq. ft.
$744,980Active3 beds 4 baths1,554 sq. ft.2800 W Fort Macon Road #46, Atlantic Beach, NC 28512
MLS# 100521902Listed by: FATHOM REALTY NC, LLC CARY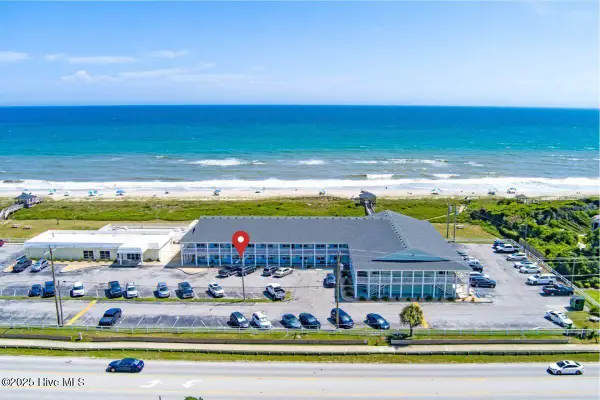 $190,000Pending1 beds 1 baths253 sq. ft.
$190,000Pending1 beds 1 baths253 sq. ft.2401 W Fort Macon Road #124, Atlantic Beach, NC 28512
MLS# 100521369Listed by: BLUEWATER REAL ESTATE - EI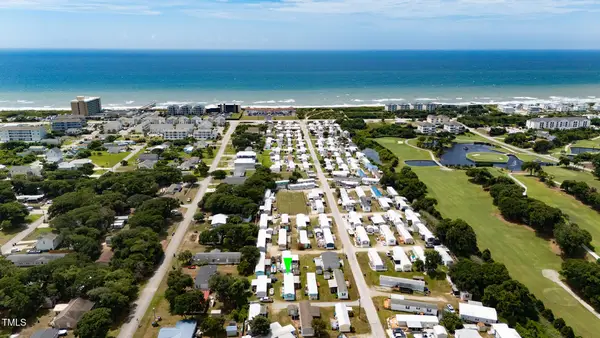 $128,000Active2 beds 1 baths1,460 sq. ft.
$128,000Active2 beds 1 baths1,460 sq. ft.222 Mobile Drive #G, Atlantic Beach, NC 28512
MLS# 10111802Listed by: THE DOUGLAS REALTY GROUP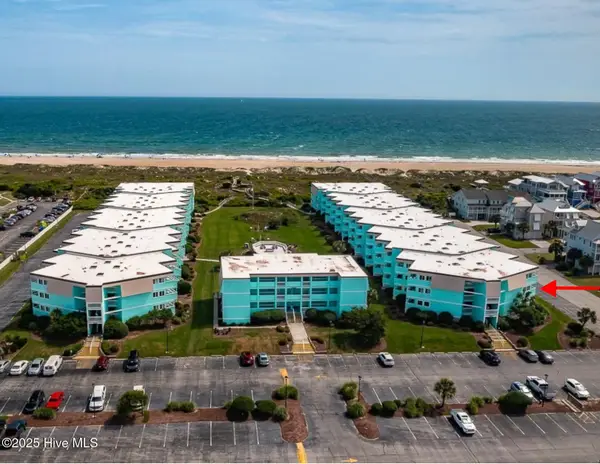 $339,000Active2 beds 2 baths840 sq. ft.
$339,000Active2 beds 2 baths840 sq. ft.301 Commerce Way #260, Atlantic Beach, NC 28512
MLS# 100520768Listed by: KELLER WILLIAMS CRYSTAL COAST $525,000Pending2 beds 2 baths1,005 sq. ft.
$525,000Pending2 beds 2 baths1,005 sq. ft.2305 W Fort Macon Road #308, Atlantic Beach, NC 28512
MLS# 100520254Listed by: BLUE OCEAN REALTY
