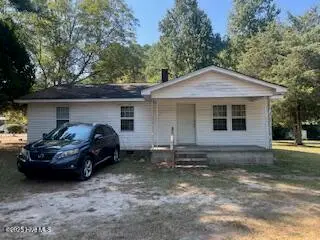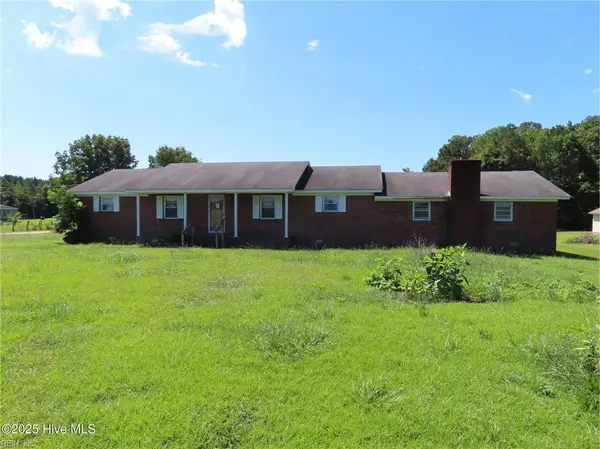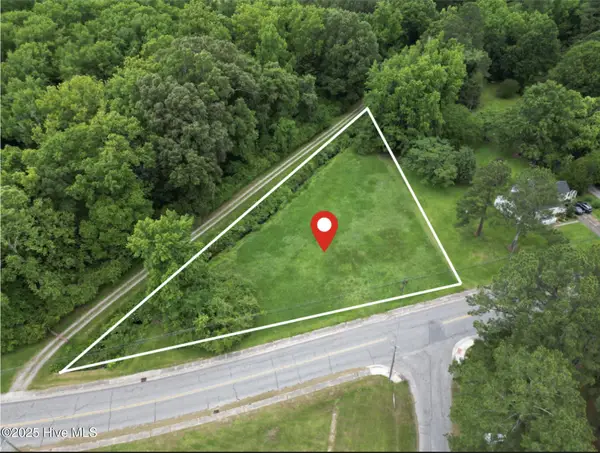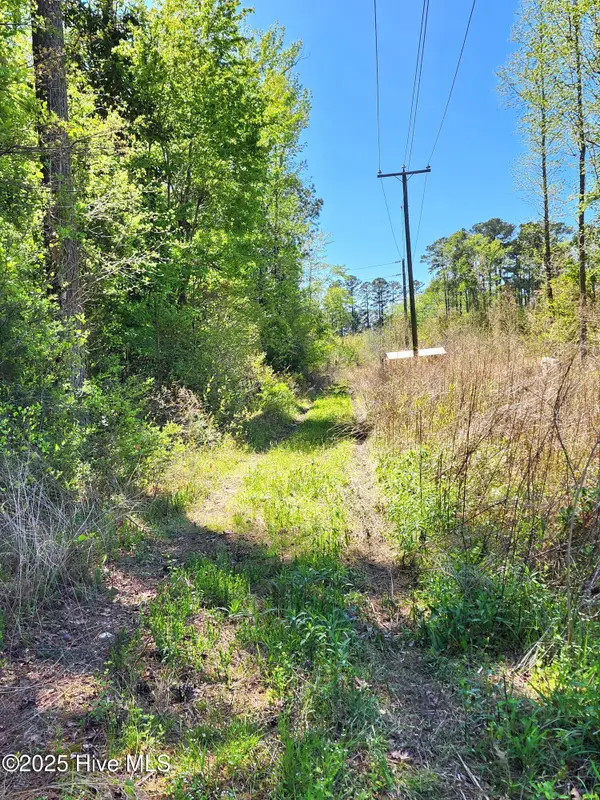501 Carroll Street, Aulander, NC 27805
Local realty services provided by:Better Homes and Gardens Real Estate Elliott Coastal Living
Listed by: adam corey
Office: keller williams realty points east
MLS#:100529978
Source:NC_CCAR
Price summary
- Price:$165,000
- Price per sq. ft.:$99.52
About this home
Your New Home Awaits at 501 Carroll St! Discover comfortable, easy living in this charming 3-bedroom, 2-bath ranch home in Aulander. This well-built single-story residence offers a functional layout designed for everyday life. The home features a bright living room, a separate dining area for special meals, and a practical kitchen with a breakfast nook for casual mornings. A convenient laundry room is located just off the kitchen. This home is thoughtfully equipped with accessibility features, including a handicap ramp and a large bathroom with a step-in shower, ensuring comfort and convenience. Step outside to enjoy the peaceful, quiet location on the edge of town. You'll love the views overlooking fields off the front porch and the expansive, covered back deck (29'x12'), perfect for relaxing or entertaining year-round. A detached workshop (16'x12') and an additional covered area (22'x12') provide plenty of space for hobbies, storage, or a protected spot for your vehicle/boat. The attached two-car garage completes this fantastic package. Home is in USDA financing eligible area.
Contact an agent
Home facts
- Year built:1992
- Listing ID #:100529978
- Added:121 day(s) ago
- Updated:January 10, 2026 at 09:01 AM
Rooms and interior
- Bedrooms:3
- Total bathrooms:2
- Full bathrooms:2
- Living area:1,658 sq. ft.
Heating and cooling
- Cooling:Heat Pump
- Heating:Electric, Heat Pump, Heating, Propane, Space Heater
Structure and exterior
- Roof:Shingle
- Year built:1992
- Building area:1,658 sq. ft.
- Lot area:0.53 Acres
Schools
- High school:Bertie High
- Middle school:Bertie Middle School
- Elementary school:West Bertie Elementary School
Utilities
- Water:Water Connected
- Sewer:Sewer Connected
Finances and disclosures
- Price:$165,000
- Price per sq. ft.:$99.52
New listings near 501 Carroll Street
- New
 $50,000Active2 beds 1 baths1,120 sq. ft.
$50,000Active2 beds 1 baths1,120 sq. ft.224 Millennium Road # B, Aulander, NC 27805
MLS# 100548255Listed by: REVELLE REALTY, LLC  $125,000Active3 beds 1 baths1,040 sq. ft.
$125,000Active3 beds 1 baths1,040 sq. ft.1027 Nc Hwy 305, Aulander, NC 27805
MLS# 100529745Listed by: CENTURY 21 LAND AND HOME REALTY, LLC $110,000Pending3 beds 2 baths1,681 sq. ft.
$110,000Pending3 beds 2 baths1,681 sq. ft.641 Nc 561 W Highway, Aulander, NC 27805
MLS# 10600092Listed by: Howard Hanna Real Estate Svcs. $25,000Active1.03 Acres
$25,000Active1.03 Acres401 E Main Street, Aulander, NC 27805
MLS# 100516916Listed by: REAL BROKER LLC $25,000Active3.11 Acres
$25,000Active3.11 Acres305 Clyde Avenue, Aulander, NC 27805
MLS# 100502008Listed by: ROANOKE REALTY TEAM $108,000Pending3 beds 2 baths1,681 sq. ft.
$108,000Pending3 beds 2 baths1,681 sq. ft.641 W Nc Highway 561 W, Aulander, NC 27805
MLS# 100527807Listed by: HOWARD HANNA WEW/MOYOCK
