106 Windlass Way, Aurora, NC 27806
Local realty services provided by:Better Homes and Gardens Real Estate Lifestyle Property Partners
106 Windlass Way,Aurora, NC 27806
$524,900
- 3 Beds
- 2 Baths
- 1,873 sq. ft.
- Single family
- Active
Listed by: sarah houck
Office: exp realty llc. - c
MLS#:100493192
Source:NC_CCAR
Price summary
- Price:$524,900
- Price per sq. ft.:$280.25
About this home
If you're looking for water access and private lot, then this is it! First floor living at it's finest with an upstairs bonus/storage area! Multiple living spaces with both a den and a beautiful 4 season room overlooking the spacious backyard, pool, pier and creek! The outside deck is perfect for all of your outdoor entertaining! Trex decking carries all the way to the pier. Enjoy your own private dock, kayak launch and boat lift. Direct creek access allows for easy boat travel to the Pamlico Sound. Enjoy boating trips to Beaufort and Oriental! Detached garage with finished room above (233 sqft, not included in square footage). Perfect for extra storage or rec area! This home has been meticulously maintained. Updated flooring, recently updated baths, new roof in 2021, four season room in 2024.
Contact an agent
Home facts
- Year built:1999
- Listing ID #:100493192
- Added:296 day(s) ago
- Updated:December 30, 2025 at 11:12 AM
Rooms and interior
- Bedrooms:3
- Total bathrooms:2
- Full bathrooms:2
- Living area:1,873 sq. ft.
Heating and cooling
- Cooling:Central Air
- Heating:Electric, Forced Air, Heating, Propane
Structure and exterior
- Roof:Metal
- Year built:1999
- Building area:1,873 sq. ft.
- Lot area:3.94 Acres
Schools
- High school:Southside High School
- Middle school:S. W. Snowden
- Elementary school:S.W. Snowden
Finances and disclosures
- Price:$524,900
- Price per sq. ft.:$280.25
New listings near 106 Windlass Way
- New
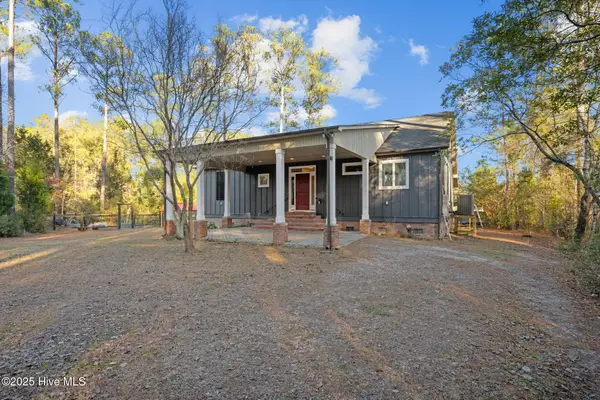 $550,000Active2 beds 2 baths2,047 sq. ft.
$550,000Active2 beds 2 baths2,047 sq. ft.256 Spring Drive, Aurora, NC 27806
MLS# 100546530Listed by: COLDWELL BANKER SEA COAST ADVANTAGE 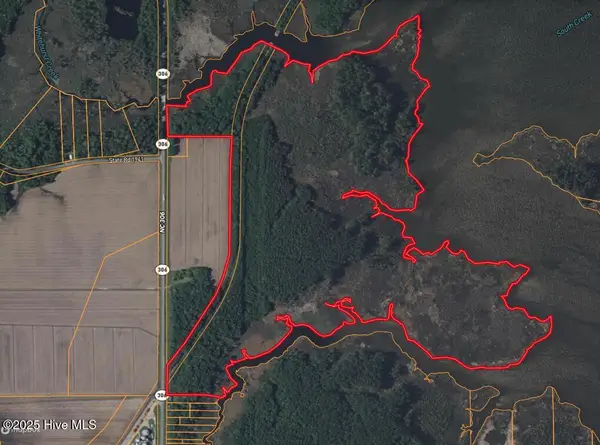 $237,500Pending168 Acres
$237,500Pending168 Acres0 Nc-306, Aurora, NC 27806
MLS# 100544693Listed by: UNITED COUNTRY RESPESS REAL ESTATE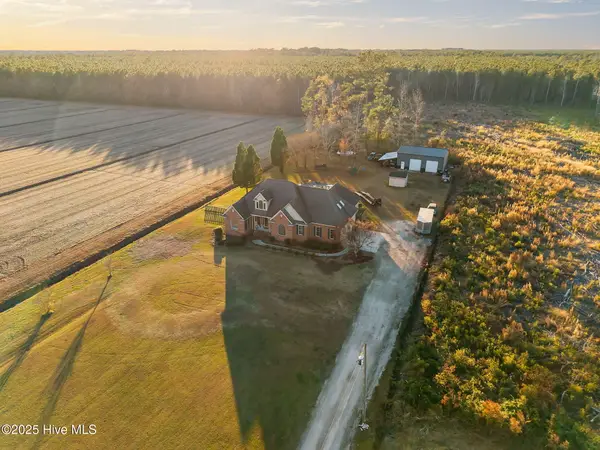 $430,000Active3 beds 3 baths3,109 sq. ft.
$430,000Active3 beds 3 baths3,109 sq. ft.3310 Marys Chapel Church Road, Aurora, NC 27806
MLS# 100543885Listed by: THOMPSON HOMES REAL ESTATE GROUP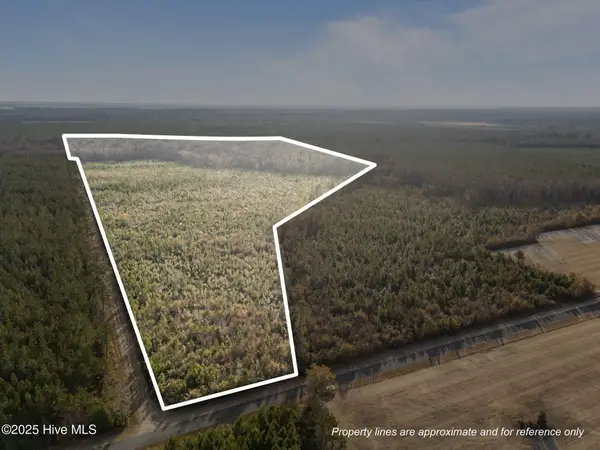 $93,600Pending53 Acres
$93,600Pending53 Acres0 Sr 1934, Aurora, NC 27806
MLS# 100543637Listed by: UNITED COUNTRY RESPESS REAL ESTATE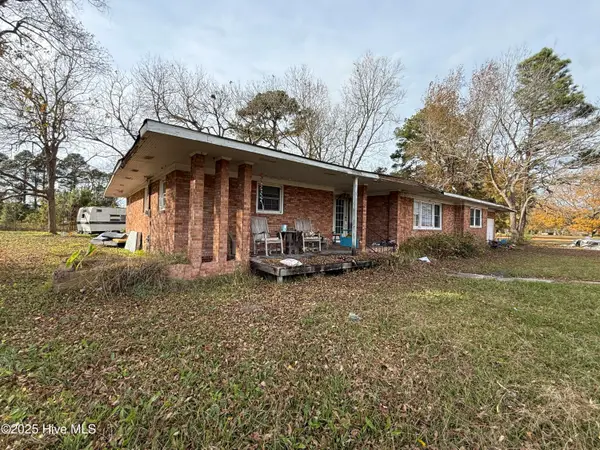 $159,900Active3 beds 3 baths2,450 sq. ft.
$159,900Active3 beds 3 baths2,450 sq. ft.510 S 5th Street, Aurora, NC 27806
MLS# 100543466Listed by: ERA LIVE MOORE - JACKSONVILLE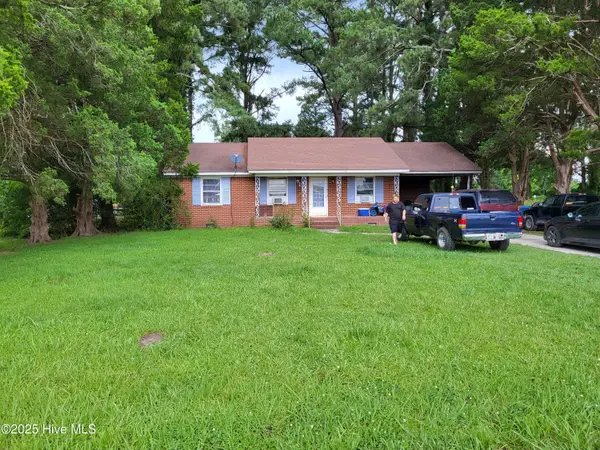 $60,000Pending3 beds 2 baths1,150 sq. ft.
$60,000Pending3 beds 2 baths1,150 sq. ft.260 Pearl Street, Aurora, NC 27806
MLS# 100543382Listed by: AURORA / SOUTHSIDE REAL ESTATE $295,000Active5 beds 1 baths2,080 sq. ft.
$295,000Active5 beds 1 baths2,080 sq. ft.23 Gum Lumber Road, Aurora, NC 27806
MLS# 100542514Listed by: RIGHT REALTY GROUP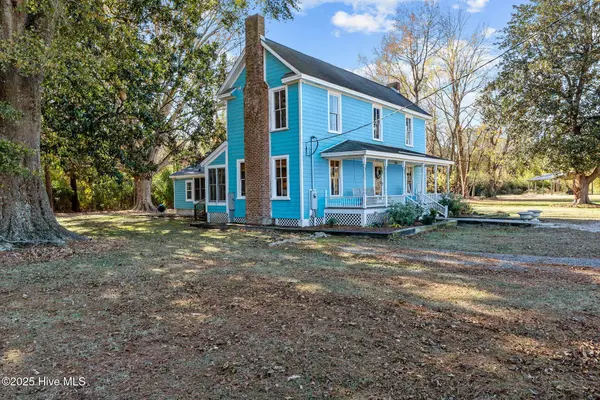 $315,000Active3 beds 3 baths2,038 sq. ft.
$315,000Active3 beds 3 baths2,038 sq. ft.1247 Main St Ex Extension, Aurora, NC 27806
MLS# 100533476Listed by: KELLER WILLIAMS REALTY $250,000Active3 beds 2 baths1,858 sq. ft.
$250,000Active3 beds 2 baths1,858 sq. ft.2717 Idalia Road, Aurora, NC 27806
MLS# 100530288Listed by: REALTY ONE GROUP EAST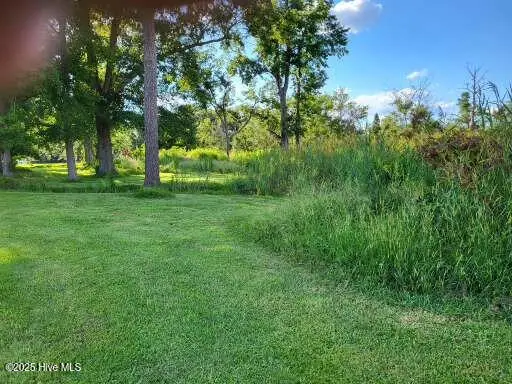 $79,900Active7.32 Acres
$79,900Active7.32 AcresReid 14696 Main Street, Aurora, NC 27806
MLS# 100529439Listed by: AURORA / SOUTHSIDE REAL ESTATE
